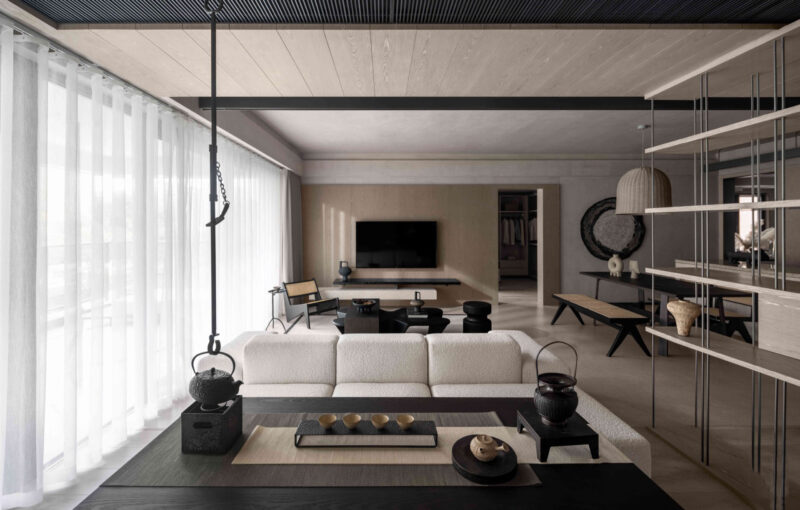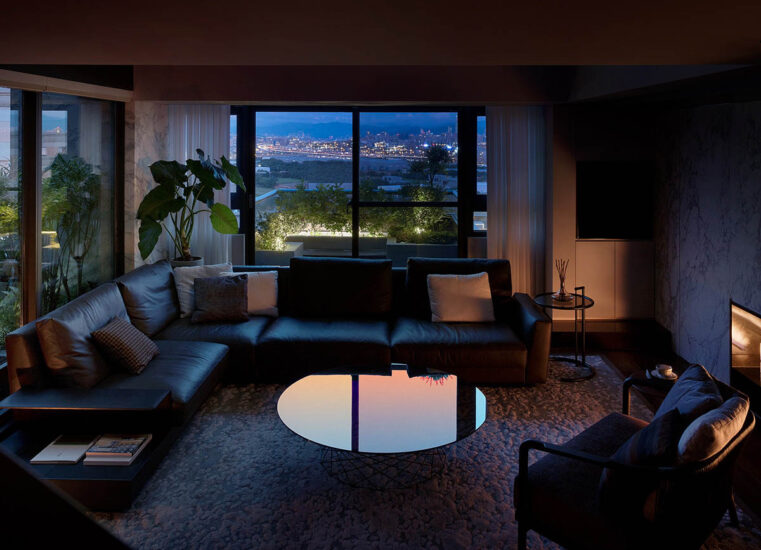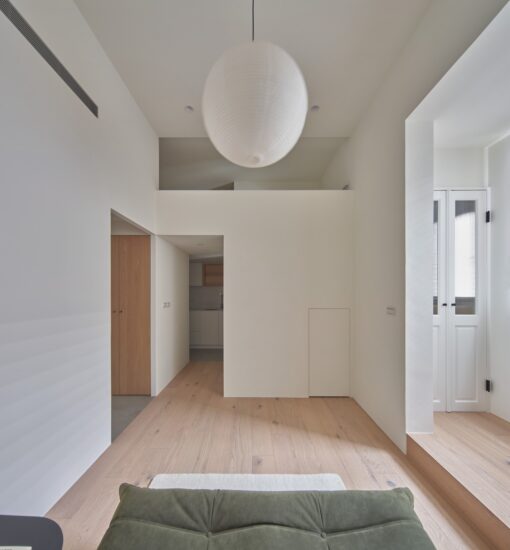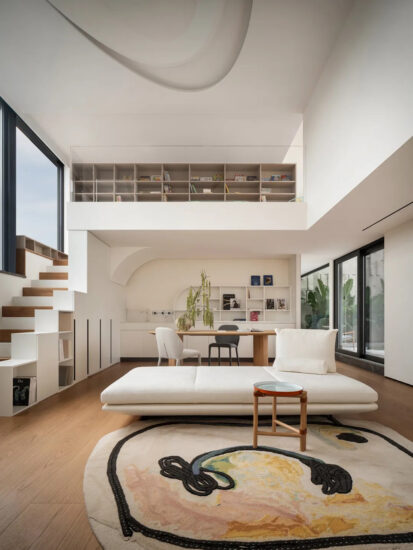在大阪一个安静的住宅区中,SAI Studio一个年轻家庭完成了一个住宅项目,占地5.6米x23.7平方米。客户要求一个能让他们感到“绿色”的空间,建筑师将其诠释为与自然共存的简单行为:在树下打盹,种花,或站在微风中。
SAI Studio have completed a home for a young family in Yao, Japan, on a narrow 5.6m x 23.7 plot in a quiet and residential area of Osaka. The clients requested a space where they could feel ‘green’, with the architects interpreting this as simple acts of being with nature; taking a nap under a tree, planting a flower, or standing in a breeze.
SAI Studio表示:“一个感觉绿色的房子,不是一个可以从任何地方看到绿色的房子,而是居民积极利用外部空间并与绿色一起成长的家。”
“A home that feels green is not a home where you can see the green from anywhere, but a home where the residents actively use the external space and grow together with the green,” says SAI Studio.
为了在有限的空间内创造室内外生活的感觉,建筑师将住宅分为南北两部分,中间是通高的庭院,由玻璃围合。尽管在自然光线和带有树木的小型凹入砾石坑中都充满了野外的感觉,但在庭院上放置屋顶意味着它在任何天气下都仍可以用作房间。 SAI将庭院称为“枯花园”,这是居住家庭的多功能空间。
In order to create a sense of indoor-outdoor living with limited space, the architects split the house into a north and south building with a full-height courtyard in between, enclosed by glass. Placing a roof over the courtyard meant it could still be utilized as a room in any weather, though natural light and a small indented gravel pit containing a tree give the illusion of being outside. SAI refer to the courtyard as a ‘dry garden’, multi-functional space for the resident family.
大开口和高窗户也有助于为狭长的室内带来自然光线和通风。庭院位于客厅和餐厅之间,适合日常使用,使其成为住宅的中心。房子向上建造超过两层,以进一步最大化空间,卧室在上层。
Large openings and tall windows also help in bringing natural light and ventilation through the long and narrow interior. Geared for daily use, the courtyard is placed strategically between the living and dining rooms, making it the centre of the home. The house is built upwards over two floors to further maximize space, with bedrooms on the upper floor.
建筑师说:“该设计希望即使在有限的区域内,枯花园也能让居民花不同的时间,创造一个空间,每个场景都能以密集和多样化的方式旋转起来。”
“This plan hopes that even in a limited area, the dry garden will allow the residents to spend a variety of time and create a space where each scene can be spun up in a dense and diverse manner,” said the architects.
极简主义家居坚持采用浅色木材,经打磨的混凝土和波纹金属制成的材料调色板,具有禅意。弯曲的立面增强了圣所的内涵,居民被包围在其中。
The minimalist home sticks to a material palette of pale timber, rendered concrete, and corrugated metal, encompassing a Zen feel. Curved facades enhance connotations of a sanctuary, with the residents enveloped within.
∇ 平面图
∇ 剖面图
主要项目信息
项目名称:MELT住宅
项目位置:日本大阪
项目类型:住宅空间
设计公司:SAI STUDIO
摄影:Norihito Yamauchi























