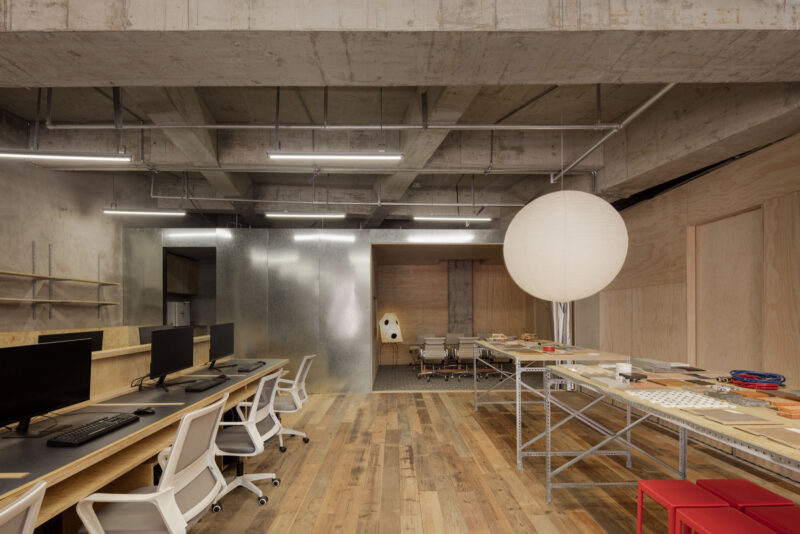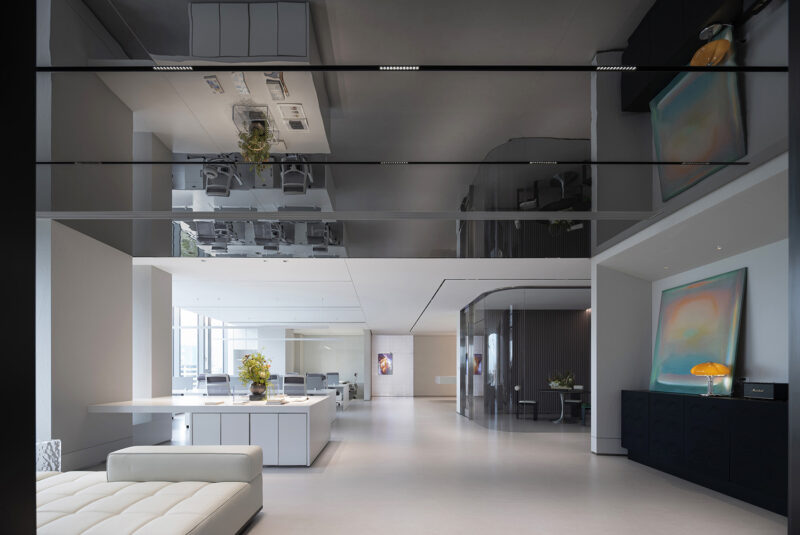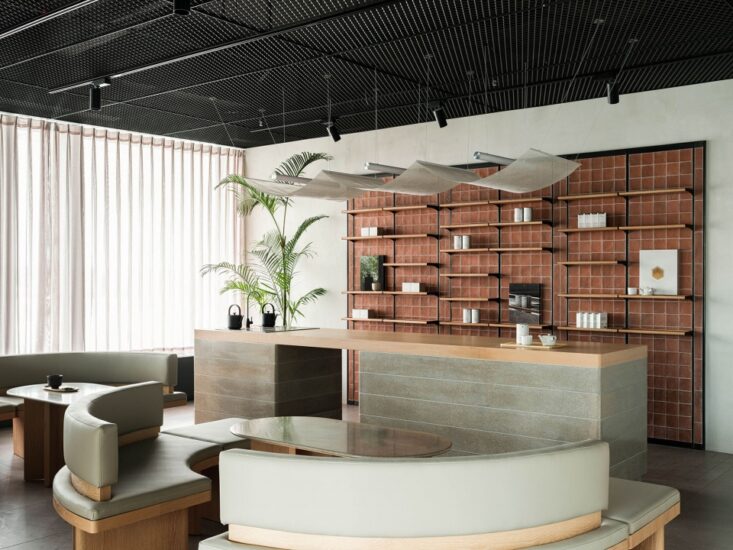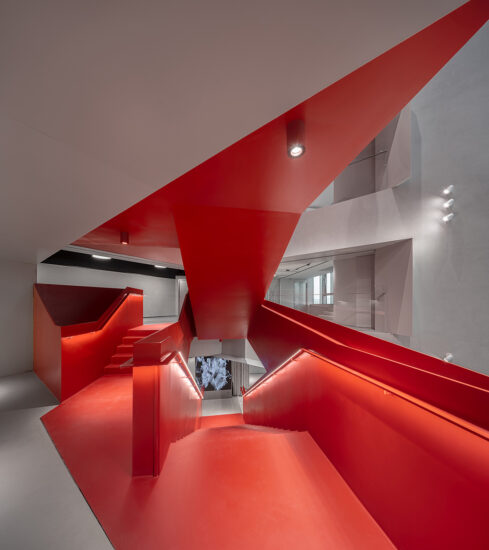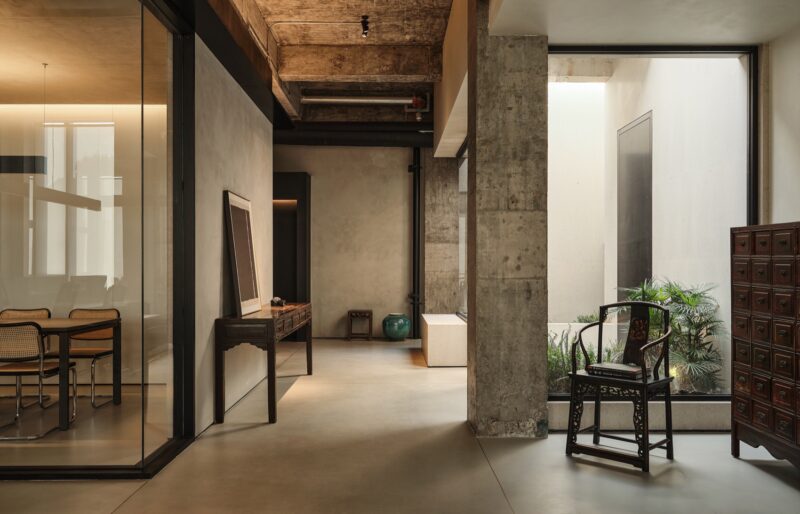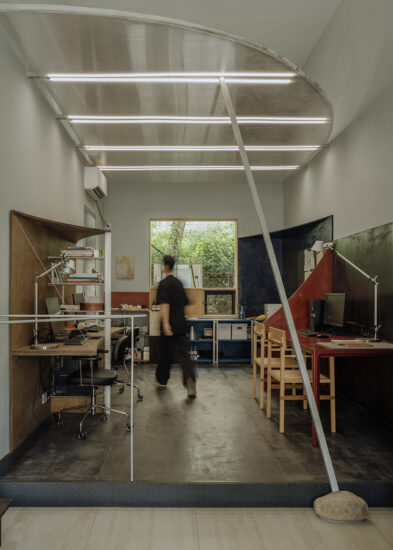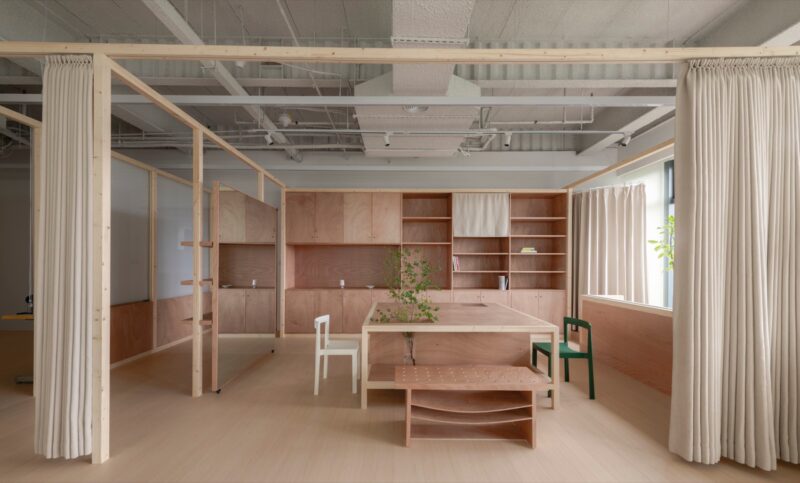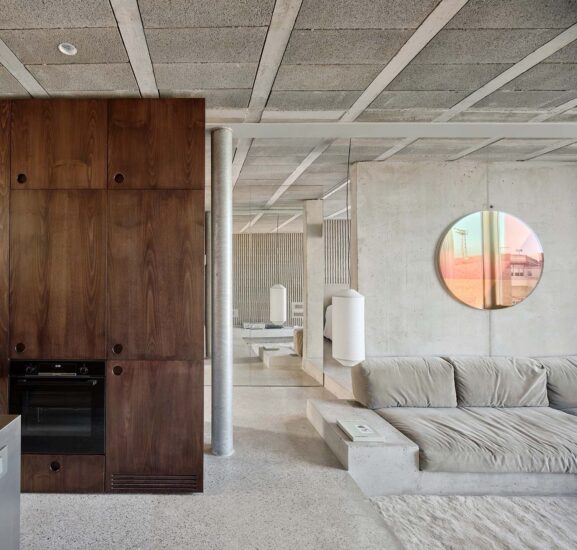Subtraction是位于日本大阪的极简主义办公空间,由Tsubasa Iwahashi建筑事务所设计。这是一个办公楼10层的翻新工程。在拆除天花板和隔断来布置设备之后,出现了由于分成小房间而被隐藏的窗户的幕墙。当建筑师看到了大窗户,就希望使其成为可以自然采光的会议和工作场所。10楼是大楼管理办公室所在的区域。在办公室的入口处铺了一块砖,通过向上一步,动作变慢,您将在屏住呼吸后进入。
Subtraction is a minimalist space located in Osaka, Japan, designed by Tsubasa Iwahashi Architects. This is a renovation of the 10th floor of the office building. After removing the ceiling and the partition to arrange the equipment, The curtain wall of the window, which was hidden because it was divided into small rooms, appeared. For the first time, the architect saw the large window and wanted to make it a place where meetings and work could be held in natural light. The 10th floor is the area where the building management office is located. Brick was laid at the entrance of the office. By going up one step, the movement becomes slower and you will enter after a breath.
走出入口后,您将置身于一个被自然光包围的空间。挂在大窗户上的白布用以接收阳光,向室内传递柔和的光线。管理办公室的办公区域被紧凑地安排在后面,入口旁边有一个尽可能大的公共区。该区有可以自由使用的宽敞空间和可以用作私人房间的空间。它向建筑内的居民开放,并用于各种活动。 设计者希望租户和管理者可以根据用途通过各种交流来创建新的关系和价值。
After exiting the entrance, you will be in a space surrounded by natural light. The white cloth hung on the large window windows receives the sunshine and delivers soft light indoors. The office area of the management office has been compactly arranged at the back, with a square as large as possible right next to the entrance. The plaza has a large space that can be used freely and a space that can be used as a private room. It is open to the residents of the building and used for various events. The designers hope that tenants and managers will create new relationships and values through various exchanges according to the usage.
主要项目信息
项目名称:Tsubasa Iwahashi
项目位置:日本大阪
项目类型:办公空间/极简办公空间
完成时间:2019
设计公司:Tsubasa Iwahashi Architects
摄影:Norihito Yamauchi









