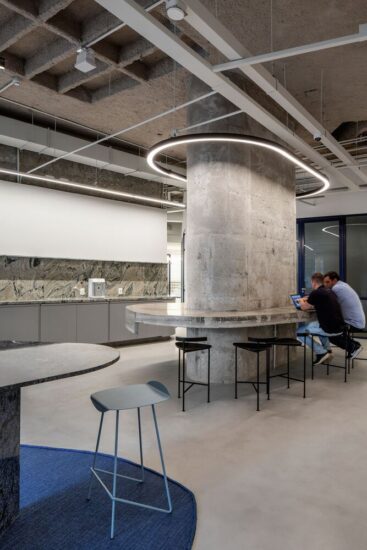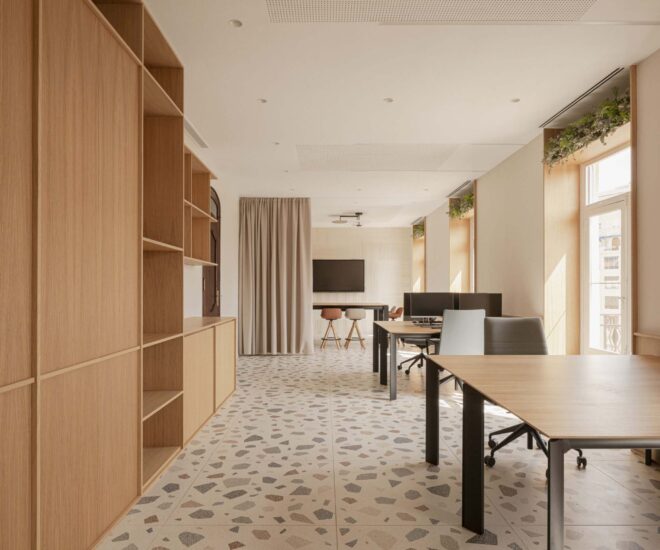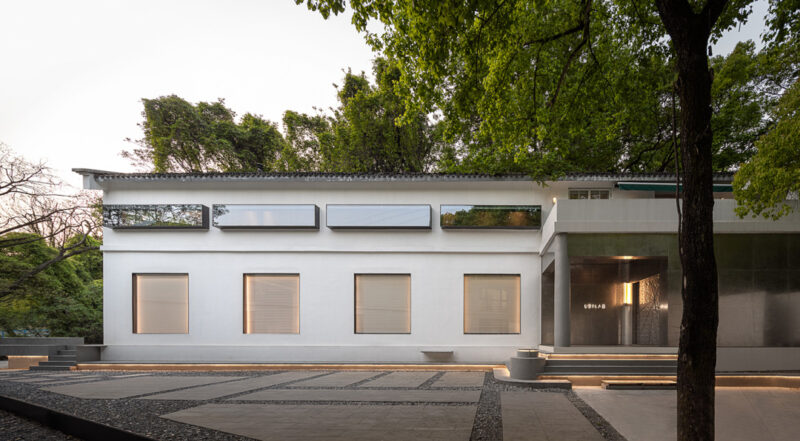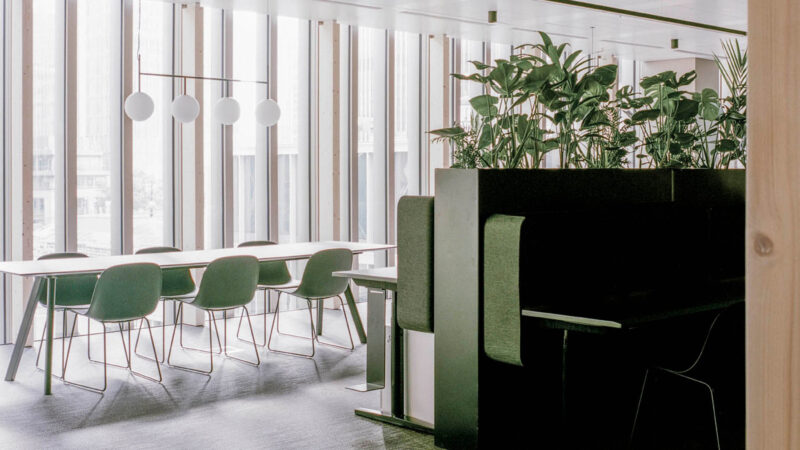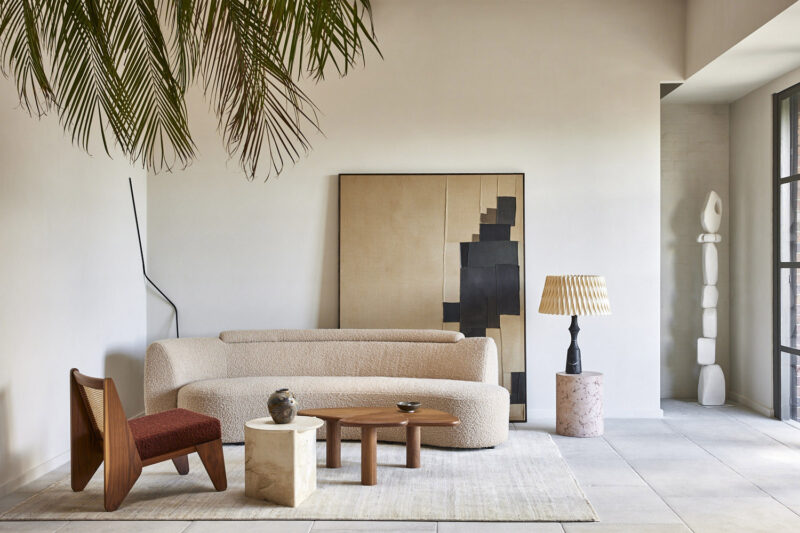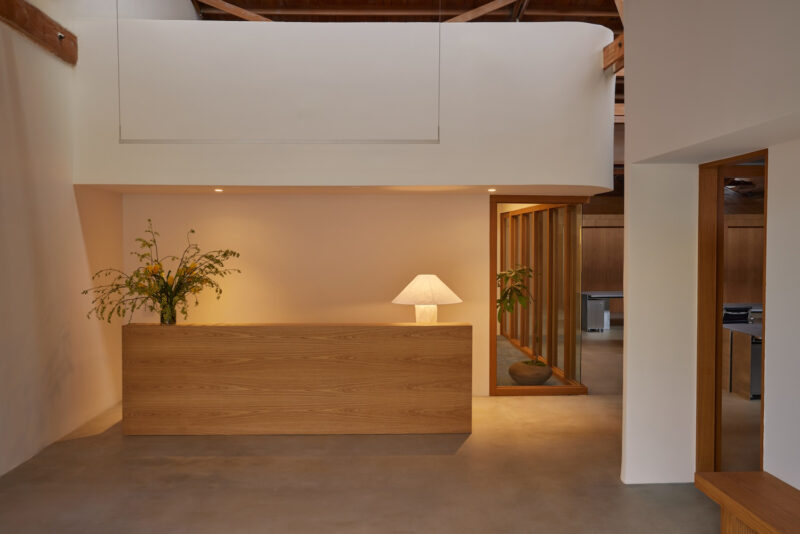该项目位于印度昌迪加尔的卫星城默哈利市(Mohali)。昌迪加尔作为一座由柯布西耶所设计的城市,在一定意义上成为了印度现代化的一个符号象征。项目基地则处于莫哈利市其中一个最繁忙的商业中心的主路旁。该项目旨在为长期与建筑师所合作的建造商设计一个办公场所,不光要呈现出其建设的高超技术,还要能体现建筑师和建造商对该项目所持有的共同思考。
The project is located in Mohali (Punjab) a satellite town of Chandigarh. Chandigarh a is a city designed by le Corbusier located 250km from New Delhi and is a symbol of modernism in India. The site is located on one of central sector road facing one of the busiest commercial hubs of the Mohali. The brief was to design a working office for a builder who is closely associated with our practice. The office had to be a reflection of both the builder’s execution skills and the design philosophies behind our projects.
项目主要旨在回应狭长细小的基地现状。建筑师设计了一个封闭的盒子,但同时尽可能多地进行了开口上的设计,以让天光可以透过这些缝隙进入空间的内部。此外,建筑师还设计了一个庭院,并将其作为内外空间的一个过渡。建筑师借助强烈而又清晰的几何线条和椭圆形,在解决复杂场地现状的同时,还营造出了一系列的空间序列。总的来说,建筑师试图在这个有限的场地中,将各种必备的元素进行最大化地诠释和设计,以满足业主的各类需求。
The concept was primarily a response to the narrow & small site located on one of busiest roads of Mohali (a satellite town of Chandigarh). The central idea was to design a closed box opening mostly skywards but with careful gaps looking into the street and using the courtyard as a buffer between the exterior & the interior. The strong & clear geometry of intersecting lines & an ellipse resolve a complex brief and create the requisite spatial sequence. The idea was to utilize the small site by building the bare Essential number of elements with each element achieving its maximum efficacy.
业主希望在空间的一层能有一个小型的接待台,一个巨大的办公空间及其一个配套的会议室。而在空间的二层,业主则试图创建一个可供各个团队共同协作的共享空间,也就是第二办公空间。此外,业主还希望两层的空间能分别前往室外的露台,来为办公室日后的扩建提供可能。
The primary requirements were a small reception, a large office with an attached meeting room on the ground level and a work-space for the accounts team along with a second office on the second level. A significant requirement was a separate access to the terrace to allow for future expansion with ever increasing floor area ratios in these commercial hubs.
建筑师为了实现这一要求,设计了一个巨大的中心体块,并将剩余的一系列空间围绕其进行依次分布。两堵交叉成L型的墙壁将内部的空间入口导向了外部繁忙的商业中心。而另外一堵隔墙则提供了前往主办公室卫生间的独立通道。建筑师所设计的椭圆形体块主要被用于封闭的会议空间,并同时与中心的开放体块和主办公室空间相连。
All the requirements were met with a clear thought of spaces flowing into one another along with a large central volume. Two intersecting walls that form a sort of “L” allow reorienting the entrance towards the main centre of the commercial hub which is located just after a plot on the left of our site. The other wall allows us a separate access to the third level & also the washrooms for the main office. The central ellipse on the ground level is the closed meeting room (required for all cash transactions prevalent among builders) which is attached to the main office as well as the central space.
而内部庭院的引入和天光开口的设计,则试图给内部的用户营造一种自然之感,使他们可以感受到外部的微风、光照和绿意。而建筑的立面则被设计成一张空白的画布,以让阳光可以透过一旁行道树的叶隙,自由地洒落在这一面板之上。建筑师对整体的材料色调进行了高度的把控,只使用了白色大理石,sivakasi黄金花岗岩以及简单的白色烤漆表面,旨在营造一个简约的自然之感。
The interjection of courtyards & skylights is a strategy that allow us to experience the fragments of nature like the wind, light &greenery & break the powerful geometry of the elements of design. The facade is like a blank canvas for the light to manifest its magic filtering through the foliage of the tree right in front of the site. The overall material palette is limited to only white marble & sivakasi gold granite along with simple white painted surfaces.
∇ 概念图
∇ 地面层平面图
∇ 一层平面图
∇ 剖面图
主要项目信息
项目名称:Office 543
项目位置:印度昌迪加尔默哈利市
项目类型:办公空间
完成时间:2019
项目面积:190㎡
设计公司:Charged Voids
主创建筑师:Aman Aggarwal
项目团队:Swati Agarwal, Anshu Garg
三维视觉设计:Mandeep Kumar
项目建造:Khullar Builders
结构设计咨询:Pankaj Chopra
厂家:Cortizo, VitrA, Grohe
摄影:Javier Callejas






















