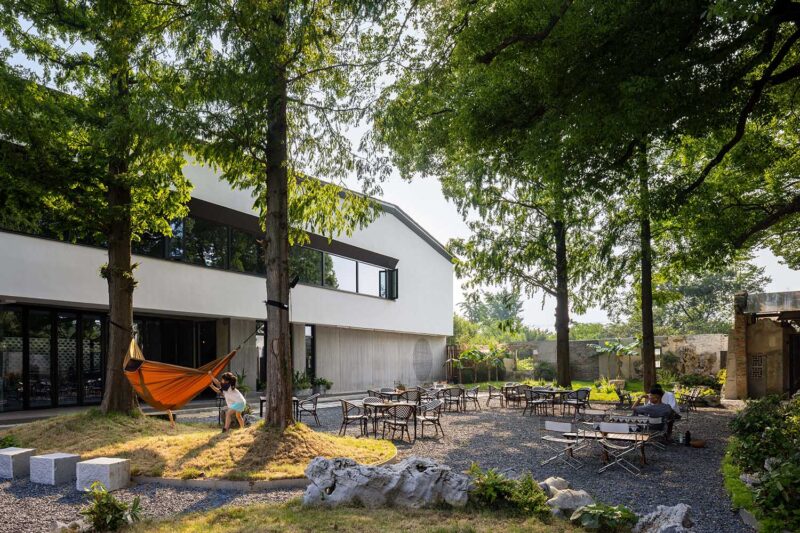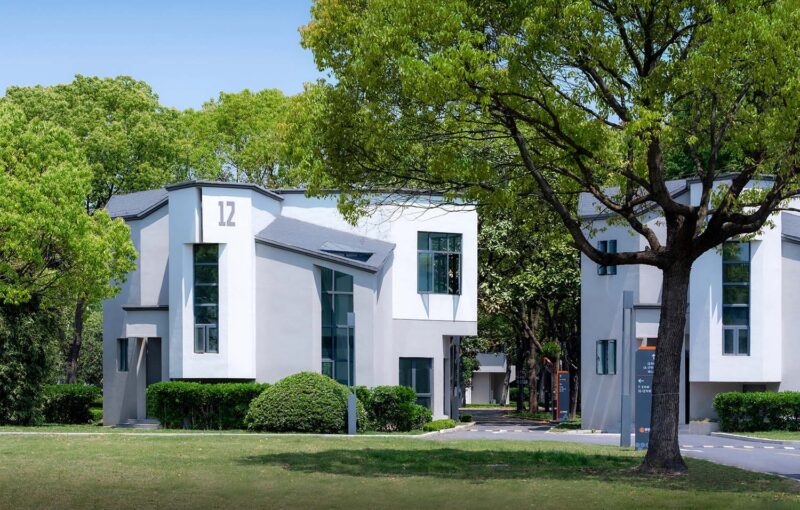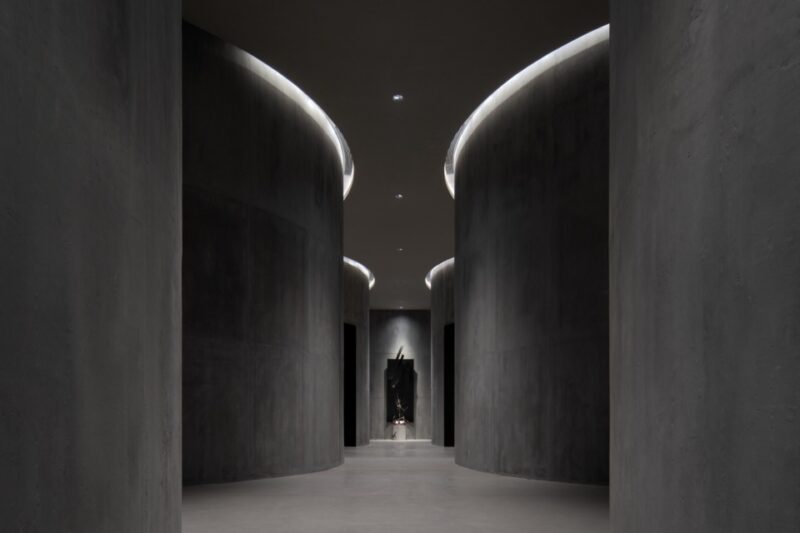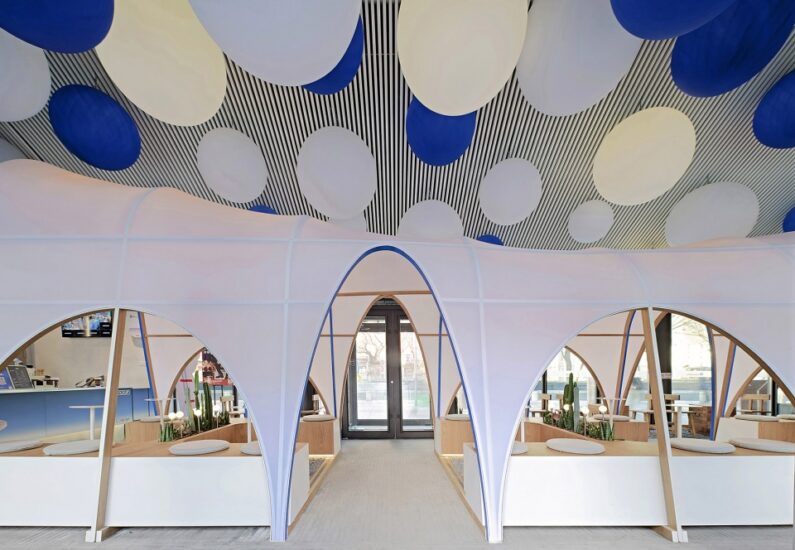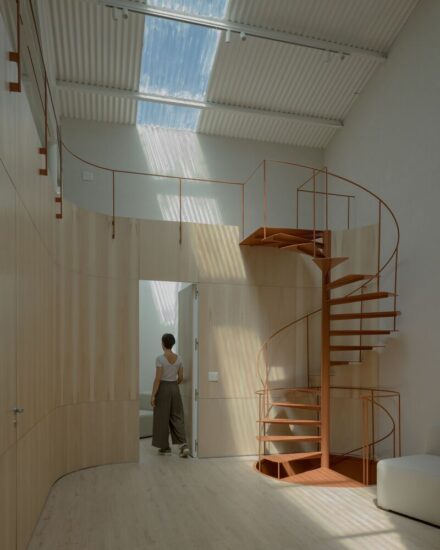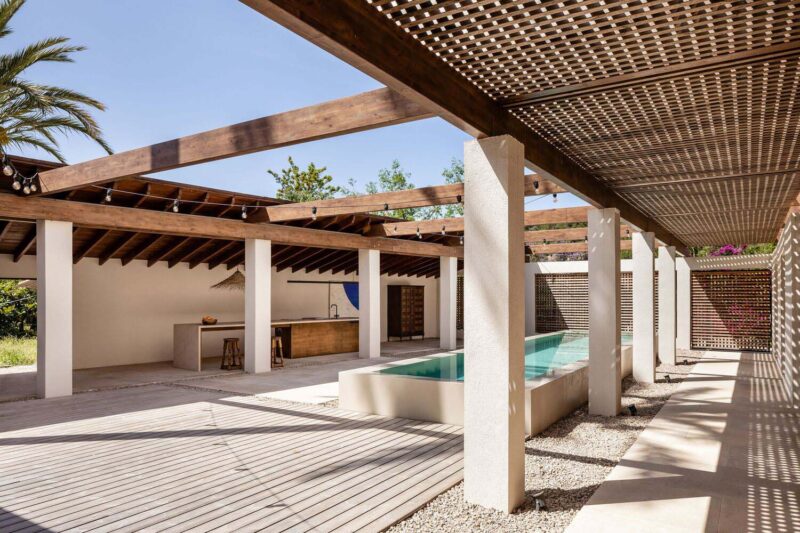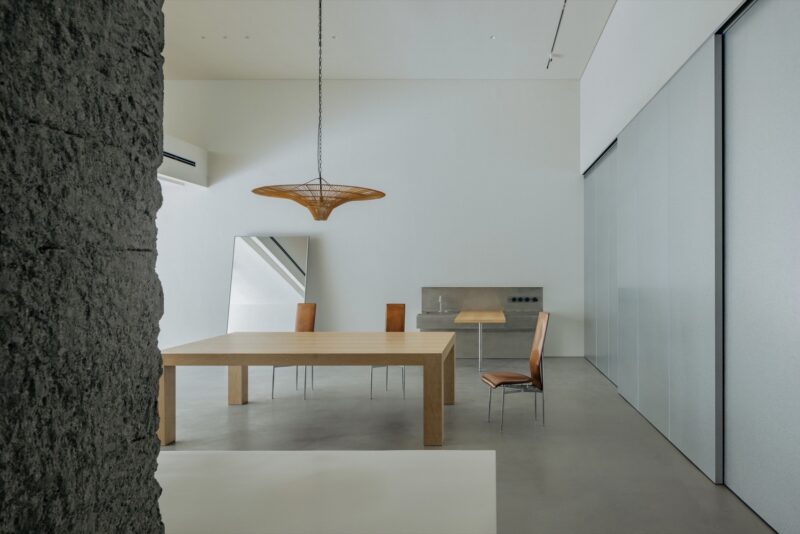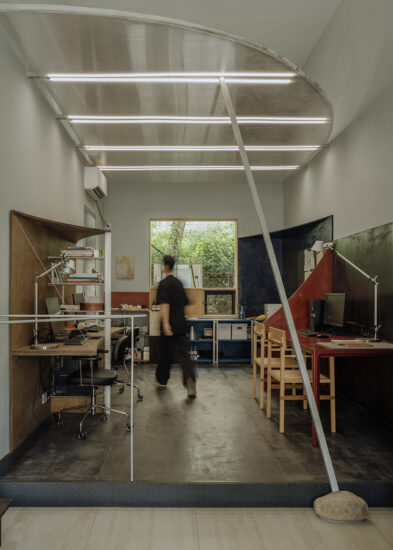对于艺术家和设计师来说,他们的工作室是他们实践中不可或缺的一部分;一个培养他们创造力的地方,也是一个专注和反思的好地方。从位置到建筑,再到邻居,每一件事都能带来改变。在这方面,室内建筑师和艺术家Ewelina Makosa以及家具和照明设计师Jan Garncarek为他们的工作室选择了一个最好的地方,这个地方位于德国柏林北部树叶繁茂的Reinickendorf区。
For artists and designers, their studio is an integral part of their practice; a place to nurture their creativity but also a haven for concentration and reflection. Everything from location to architecture to neighbours can make a difference. In this respect, interior architect and artist Ewelina Makosa and furniture and lighting designer Jan Garncarek couldn’t have picked a better place for their studio than this former warehouse in Reinickendorf, a leafy borough in the north of Berlin, Germany.
拥有充足的日光,五米高的天花板和宁静的环境,更不用说精心挑选的创意邻居了,其中包括西班牙画家,爱尔兰木匠和一群日本表演舞蹈演员,这对波兰夫妇接管的房产不仅是一个鼓舞人心的工作室,也是一个可以称之为家的好地方。
Blessed with ample daylight, five-metre tall ceilings, and peaceful surroundings, not to mention a handpicked group of creative neighbours, including a Spanish painter, an Irish carpenter and a troupe of Japanese performance dancers, the property that the Polish couple took over not only made for an inspiring studio but also turned out to be a great place to call home.
“与柏林市中心相比,这里的生活步伐要慢得多”。 “缺乏时髦的咖啡馆和餐馆,为真正的沉思和专注提供了理想的条件。此外,当地的湖泊是夏季的绝佳去处。”
“Life moves at a much slower pace here, compared to Berlin’s city centre” Ewelina explains. “The lack of trendy cafes and restaurants provides ideal conditions for genuine contemplation and focus. In addition, the local lake is a great summer destination.”
很可能在二战期间被用作飞机零件的仓库,这个曾经的工业设施里满是人类劳动的痕迹,Ewelina巧妙地将这些痕迹融入了她极简主义的室内设计。
Most likely used as a storehouse for airplane parts during World War II, the former industrial facility was rife with imprints of human labour which Ewelina subtly incorporated into her minimalist interior design.
建筑物的部分漆成白色,其裸露的混凝土结构为工作室注入了一种舒缓的朴素感,通过巨大的阁楼窗户,用不断变化的自然光装饰了整个空间。房间里摆放着Jan的各种设计作品,包括玻璃桌面的原型桌、黄铜和大理石的咖啡桌;以及年代久远的家具,比如20世纪50年代捷克斯洛伐克生产的沙发。Jan的吊坠,桌子和壁灯为工作室的工业刻板增添了富丽和精致的味道,主要由黄铜制成,采用战前的装饰艺术美学。
Partially painted white, the building’s exposed concrete structure imbues the studio with a soothing austerity, enhanced by the large loft windows that swathe the space with an ever-changing peplum of natural light. The space is sparsely furnished with a selection of Jan’s designs – including prototypes like the glass-top desk and a brass and marble coffee table – as well as vintage pieces such as a sofa mass produced in Czechoslovakia in the 1950’s.
Predominantly made of brass and channelling a pre-war, Art Deco aesthetic, Jan’s pendant, desk and wall lamps add accents of opulence and refinement into the studio’s otherwise industrial starkness, while their hand-crafted quality echoes the human labour that once filled the premises.
在夹层,硬木地板和白色窗帘软化了裸露的混凝土表面的僵硬感,而独立的浴缸则被巧妙地悬挂在木材支撑上,进一步激发了整个项目的手工制作与批量生产之间的对话——对于一个容纳艺术家和设计师实践的工作室来说,这是合适的。
On the mezzanine level, hardwood flooring and white curtains soften the starkness of the exposed concrete surfaces while a free-standing bathtub, cheekily suspended on timber supports, further stokes the dialogue between the hand-crafted and mass produced that runs through the project – a fitting discourse for a studio housing the practices of both an artist and a designer.
主要项目信息
项目名称:BERLIN ARTIST STUDIO
项目位置:德国柏林
项目类型:建筑改造/工作室
设计公司:Jan Garncarek & Ewelina Makosa
摄影:Jan Garncarek & Ewelina Makosa














