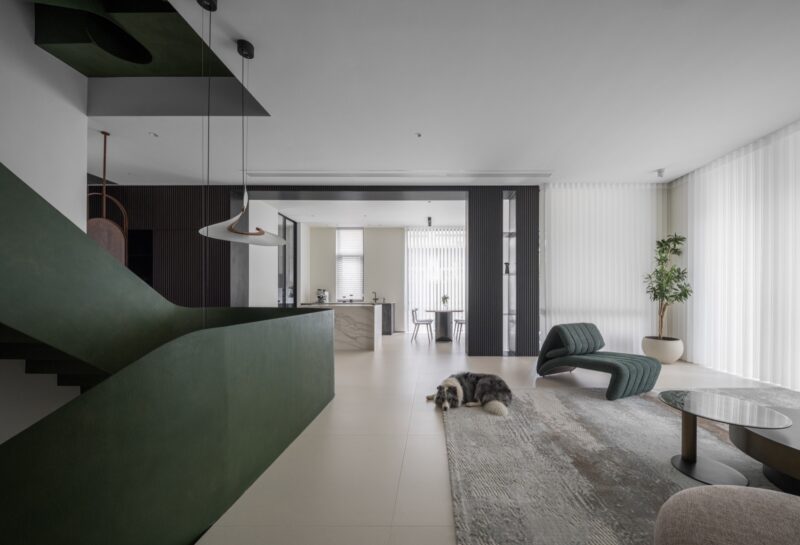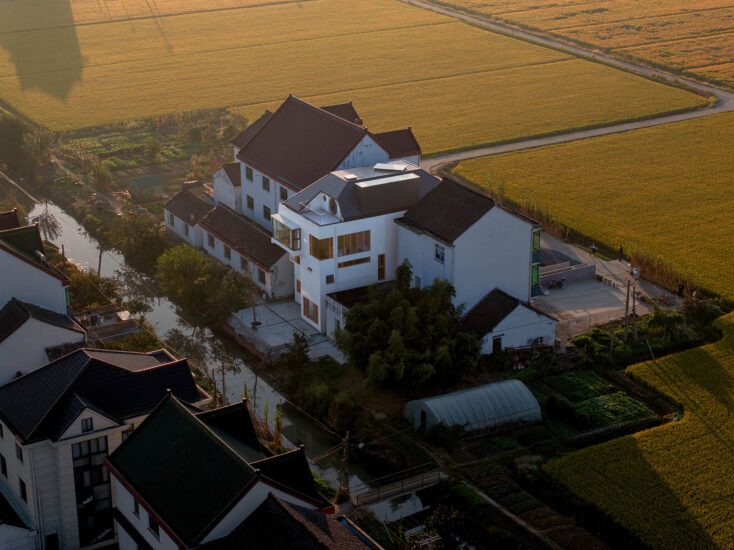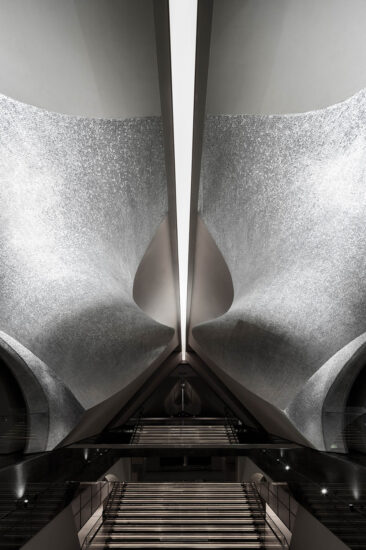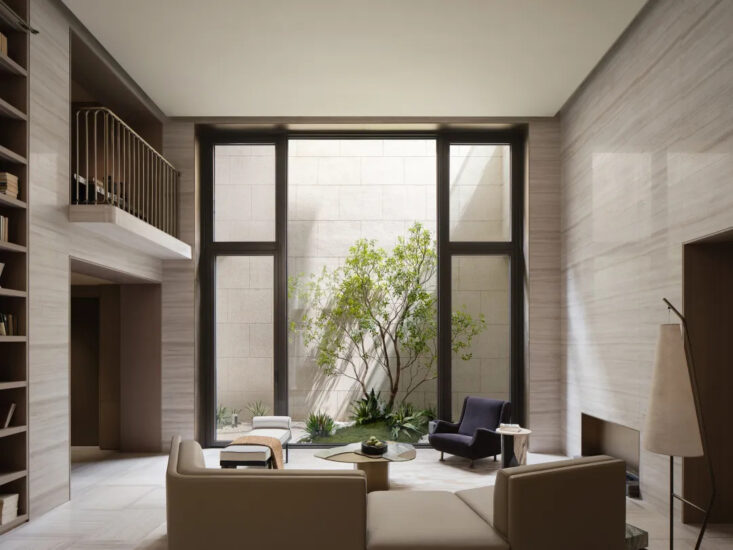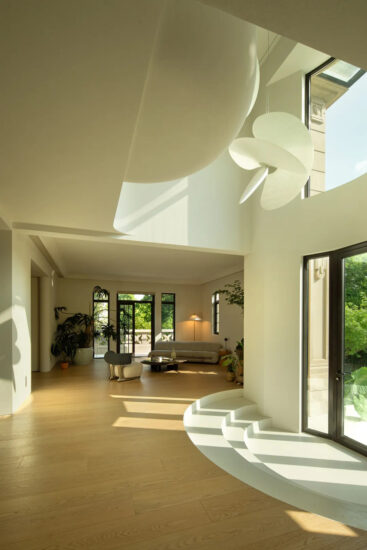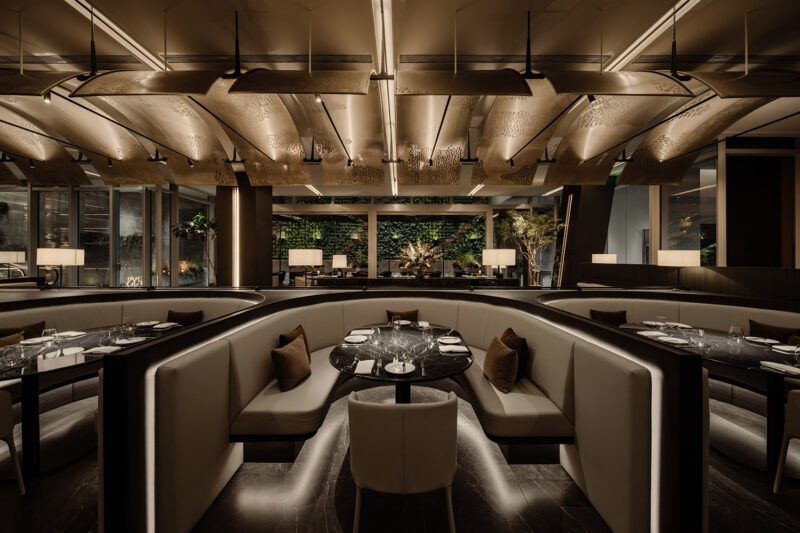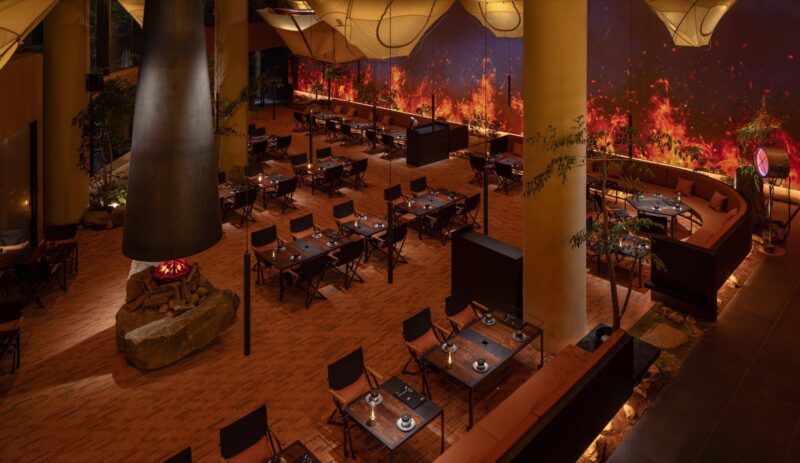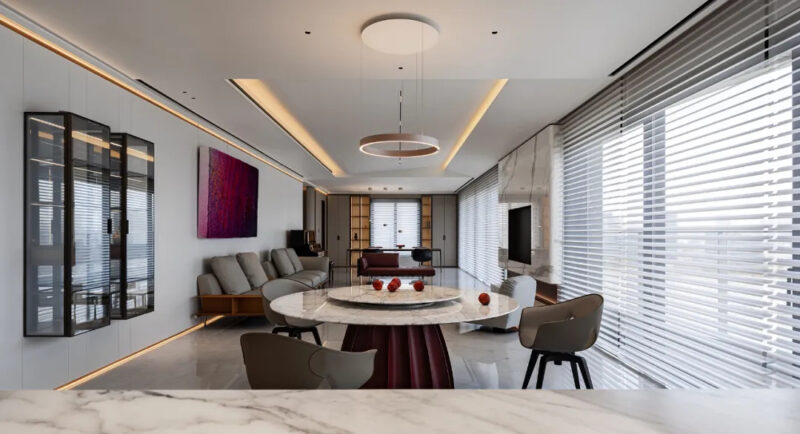全球设计风向感谢来自Sò Studio的餐饮空间项目案例分享:
Oxalis位于上海博华广场四楼,是一家法式融合餐厅。上海博华广场由60层的办公塔楼与零售商业部分构建而成,坐落在上海自然博物馆旁,四楼餐厅整排落地窗外的北侧大露台面朝吴淞江,视野极佳。餐厅名字取自一种常见草药oxalis,它是主厨Jonas最早开始寻觅的草药之一。主厨Jonas把这家餐厅定义为“Bistronomy”,意味着酒馆与美食的融合。
Oxalis is located in 4L of Bohua Square, which is a French Restaurant. Shanghai Bohua Square is composed of a 60-story office tower and retail commercials. It is located next to the Shanghai Nature Museum. The Oxalis restaurant has a large terrace on the north side facing the Wusong River, which means there are great views. The roots of the “Oxalis” name can be traced to 2008, at Restaurant BRAS when Chef Jonas started to work with Michel BRAS where together with the kitchen team, he foraged herbs, plants & flowers in fields around the restaurant. Oxalis was one of the first herbs he foraged. Chef Jonas defines this restaurant as “Bistronomy”, which means the fusion of a pub and food.
该项目空间设计的灵感来源于主厨故乡的法国农庄和主厨对美食的理念,根植于季节和自然。所以这次我们用空间设计的语言来讲述一个“生长的秘密”,意图用现代的设计手法打造一个富有生命力的承载法式农场庄园浪漫情怀的用餐空间。明亮的空间基调、藤编、木材和白色大理石共同为餐厅营造出轻松的用餐氛围。
The interior design of Oxalis is inspired by the French farmyards and the chef’s philosophy of food, rooted in the seasons and nature. So we use modern design language to tell a ‘Glowing Mysteries’, and move the French farmyard into the commercial space. The bright spatial tone, rattan, wood and white marble create a relaxing dining atmosphere for the restaurant.
生长就是超过原本的。在吧台、餐区、包间地面,我们用材质的延伸作为生长意象,将相同的材质从地面延伸到墙面,从墙面延伸到顶面,从内部空间延伸到外部空间,它们既显眼,又是协调统一的。
Growing means going beyond the original. In the bar, dining area, and private room, we use the extension of the material as the growth image, extending the same material from the ground to the wall, from the wall to the top, from the inner space to the outer space. They are both conspicuous and harmonized.
从Reception到包间,餐厅中无处不在的弧形和藤编元素为空间定下了一个轻松的基调。顶部弧形的灵感来自温室的弧形棚顶,给予“生长”以温柔和保护。
From Reception to the private dining room, the ubiquitous curved and rattan elements set a relaxed tone for the restaurant. The arc at the top is inspired by the curved roof of the greenhouse, which gives ‘growth’ tenderness and soft protection.
Reception同时也作为一个屏风,将完全通透的空间在入口处进行一定程度的遮挡,藤编和植物使餐厅的内部空间若隐若现。
Reception also sets as a partition, the rattan and plants in the reception make the interior of the restaurant seem looming.
入口吧台区域浓郁的颜色搭配不同于内部整体轻松明亮的空间氛围,我们为吧台区域设计了一个更合适饮酒交谈的环境,超过4米长的黑色吧台和墙上的绿色手工砖搭配大理石台面和层架背景处的壁画,座椅选用Ton经典的14号椅的高吧椅版本。
The dark color of the entrance bar area is different from the relaxed and bright color tone in the dining area. We designed a darker environment for drinking and talking in the bar area. The black bar over 4 meters long and the green hand-made bricks on the wall are matched with marble countertops and ceramic murals behind the shelves.
白天,大面积的建筑原始的落地窗使内部通向外部的视线毫无阻隔,冷色的天光与餐厅内的暖光在主餐区相撞,相互渗透,使空间呈现出一种独特的清新和松弛。
During the day, the floor-to-ceiling windows make the interior view to the outside without any obstruction. The cool skylight collides with the warm light in the restaurant in the main dining area and penetrates each other, making the space a unique freshness and relaxation.
天光渐暗之后,空间中2700k的基础照明使餐厅墙面和地面的中性色彩在暖光中呈现出另一种柔和温暖的氛围,主灯选用new works的一款磨砂玻璃材质的球形灯具,确保柔和的光线能够到达每一张白色大理石桌面。
At night, the 2700k basic lighting in the space makes the neutral color of the wall and the ground show another soft and warm atmosphere in the warm light. Pendants use frosted glass ball lights from the New Works to ensure that soft light reaches every white marble tabletop.
位于主餐区中部的长沙发将藤编用于装饰背面和侧面,软包则选用Gabriel的一款鲜绿色布料。关于植物的材质和颜色的组合也为用餐空间增添了生命力。长沙发的背后就是开放厨房,从餐区每位客人的角度都可以看到主厨和厨师们在里面忙碌的身影。
The long couch in the middle of the main dining area uses rattan for the back and sides, while the cushion cover features a bright green fabric from Gabriel. The combination of the material and color of the plants also adds vitality to the dining space. Behind the log couch is the open kitchen where you can see the busy figure of the chefs from the perspective of each guest in the dining area.
餐厅后区有两组座位位于一组弧形藤编顶棚下,从背部和顶部营造强烈的包合感,为客人营造一个更有私密感的用餐空间,同时,强烈的造型感也成为长型餐区整体的一个视觉端景。
At the end of the dining area, there are two sets of seats under the curved rattan roof, creating a strong sense of inclusion from the back and top, which gives guests a more intimate dining space. At the end of the restaurant, there are two sets of seats under a set of curved rattan ceilings, creating a strong sense of inclusion from the back and top, creating a more intimate dining space.
包间面积只有16平米,酒柜通透的设计以及多材质的搭配在视觉感受上消除了密闭空间的紧张感,酒柜以外的三面墙体都设计铺贴了瓷砖壁画,客人仿佛在林中用餐。主背景墙中间凸出的发光藤编造型也使包间拥有一个富有形式感的背景。
The private room is only 16 square meters. The transparent design of the wine cellar and the combination of multiple materials eliminate the tension of the confined space in the visual sense. The other three are covered with ceramic murals, making guests feel like dining in the forest. The illuminating rattan embossed in the middle of the main background wall also gives the private room an elegant background.
值得一提的是,我们有幸与年轻插画师王浙合作,邀请她为Oxalis12米长2米高的室内墙体以“灵气的植物和动物”为主题进行壁画创作。她的画风活泼鲜明,充满想象力,与Oxalis定义的全新法式风格不谋而合。从入口处的酒吧延展到私密的包厢,这一系列的绘画创作以瓷砖烧制的方式呈现,新颖别致,同时为我们营造出一个美妙的用餐氛围。画面中的植物灵感来源于欧洲常见的蔬果和香料草本,这些质朴的轮廓和色泽在这里却充满了生命力。日常不起眼的小昆虫为画面增添了动感和灵气,惊喜的是主厨家的小猫也意想不到地出现在了其中。我们说美味总是与趣味相伴,不是吗?
It is worth mentioning that we are fortunate to cooperate with young illustrator Wang Zhe. She was invited to create murals for Oxalis’s 12-meter-long, 2-meter-high interior wall with the theme of “Reiki Plants and Animals”. Her style is lively and vivid, full of imagination, and coincides with the new French style defined by Oxalis. From the bar at the entrance to the private room, this series of paintings is presented in the form of ceramic murals, which are novel and chic, while creating a wonderful dining atmosphere. The plants in the picture are inspired by the common fruits and vegetables and herbs in Europe. These rustic outlines and colors make the picture full of vitality. The inconspicuous little insects make the picture more vivid, and the surprise is that the chef’s cat also unexpectedly appears in the picture. Delicious food is always accompanied by fun, isn’t it?

△瓷砖壁画Ceramic murals
橡树、南瓜、柠檬等果蔬,以及包括主厨家的猫在内的动物和昆虫。Fruit trees and vegetables such as oak trees, pumpkins, and lemon trees. Animals and insects including chef’s cat.

△瓷砖壁画Ceramic murals
梨树、樱桃、无花果、醡浆草等果树和香料植物以及昆虫和小鸟。
A insect, a bird and some fruit trees and herbs such as pear trees, cherries, figs, sorrel.

△ 瓷砖壁画Ceramic murals
猫咪、鸟类和果树。
A cat, a bird, some fruit trees and herbs.

△利用家具中具有围合感的藤编造型来划分前、中、后餐区
The rattan shape with a sense of enclosure in the furniture is used to divide the front, central and back dining zone

△ 包间入口 The entrance of the private room
完整项目信息
项目名称:欧社上海博华广场店
概念:Farmyard
面积:260 ㎡
地址:上海黄浦区山海关路388号博华广场4楼L4-03
客户:欧社
影像制作承制公司:Kore Studio
摄影师:Philippe Roy、林虹辰
设计团队:Sò Studio(http://sooostudio.com/)
家具品牌:Ton
灯光品牌:New works
软包布料品牌:Gabriel
插画艺术家:王浙
Project information
Name: Oxalis Restaurant
Concept: Farmyard
Gross Built Area: 260 ㎡
Address: L4-03, 4th Floor, Bohua Square, No. 388,Shanhaiguan Road,Shanghai
Client: Oxalis Restaurant
Image Production: Kore Studios
Photographer: Philippe Roy, Helki Lin
Design team: Sò Studio (http://sooostudio.com/)
Furniture brand: Ton
Lighting brand: New works
Fabric brand:Gabriel
Illustration artist: Wang Zhe




















