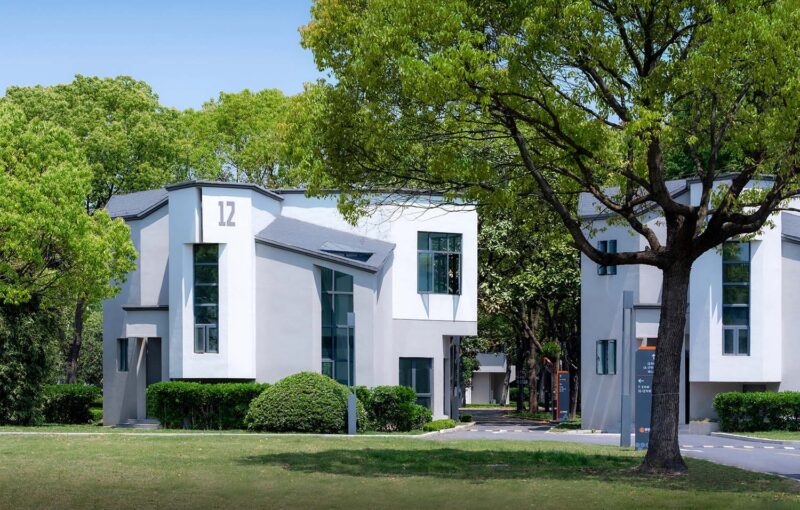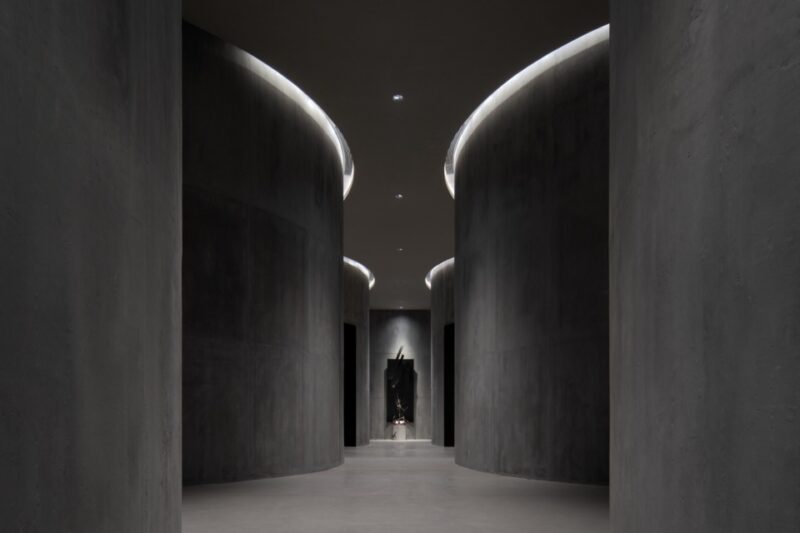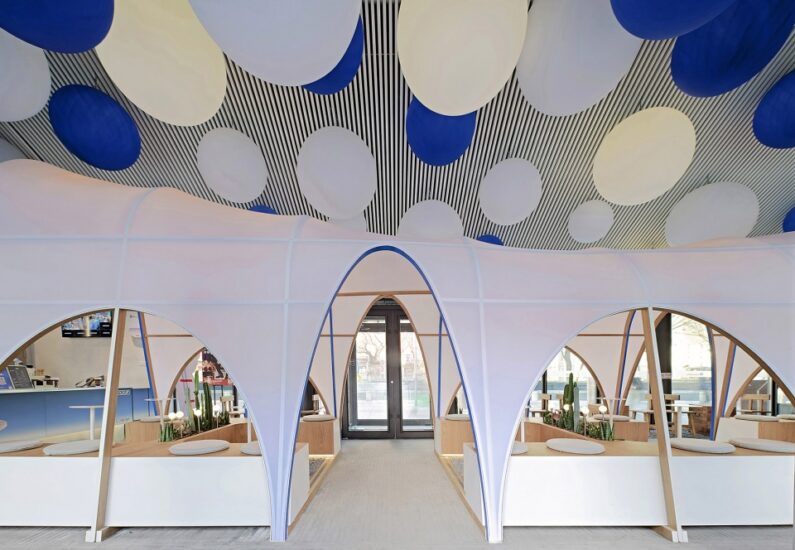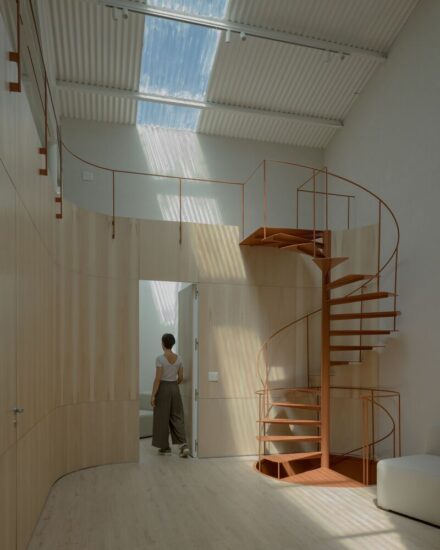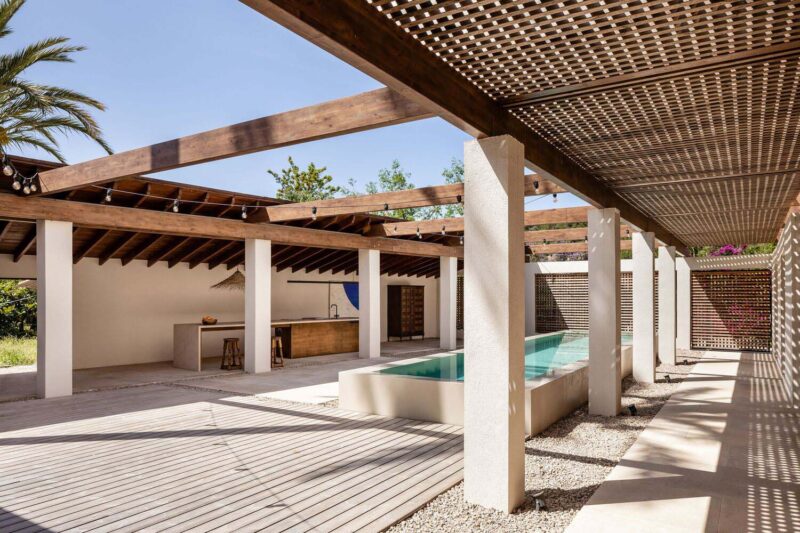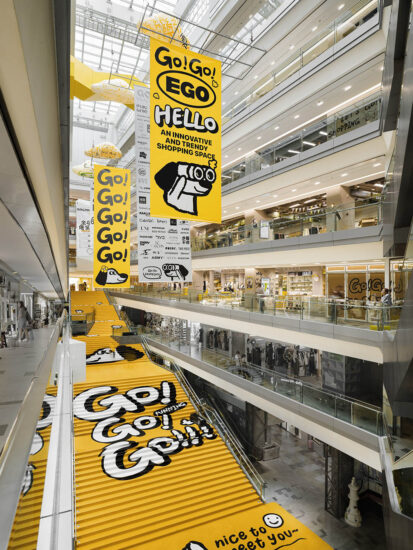位于Phraeng Saphasat,曼谷最著名的历史区之一的Pa Prank项目是一处经过翻新的建筑,由两间商店改建为旅馆和咖啡馆,在该处附近有数个景点可供游客参观。为了方便起见,该旅馆的功能安排得到了充分的考虑。夹层是公用区域,从底层的咖啡馆,活动区和楼上的客房均可方便到达。公共区域的上方是浴室、更衣室和洗衣房区,三楼和四楼是客房区。最后,瑜伽和拳击课区位于屋顶层,服务于室内和室外活动,在此可以欣赏美丽的历史景色。
Located at Phraeng Saphasat, one of the most well known historical districts in Bangkok where there are several attractions for tourists around, Pa Prank project is a renovated building from two shophouses to become a hostel and a cafe. The arrangement of the functions in this hostel is significantly considered for convenience. On the mezzanine floor is the common area where is convenient for access from the cafe on the ground floor, and from activity area and guestrooms upstairs. Above the common area is the zone for bathroom, locker rooms and laundry, leaving the third and fourth floor to be the places for every guestroom. Finally, the yoga and boxing class zone are located at the roof floor for serving both indoor and outdoor activities, which can take the view of beautiful historical scene.
这个设计的概念来自于商店里普遍存在的光线不足的问题。店屋通常很长,它的两边被相邻的单元覆盖着,所以只有少量的光线从建筑的前面进入。因此,在每一层中,沿着建筑侧面的整个两米区域被移除,以便让光线进入该区域。此外,一楼的通风区域也被设置为庭院。特殊的私人客房被设计成漂浮在这个高的空体上,为他们提供两个方向的光线和通风。这些房间的顶部也用作上层房间的阳台。现有的结构和开裂的砖墙被有意地保留下来,向人们述说着这座建筑的历史。
The concept of the design comes from the common problems of lacks of light in the shophouse. Shophouse is usually long and is covered its two sides with the adjacent units, so there is only a little amount of light entering through the front side of the building. Therefore, the entire two meters area which lies along the side of the building in every floor are removed in order to let the light comes in to the area. Moreover, this ventilating area on the ground floor is also provided to be a courtyard. Special private guestrooms are designed to float upon this high empty volume providing them two sides of light and ventilation. The top of these rooms is also used as a balcony for the upper rooms. The existing structure along with the chapped brick wall are intentionally preserved for being a reminder for the former building.
此外,建筑师希望在历史环境中传达现代感的对比思想。为了实现这一目标,选择了巨大的幕墙作为围护建筑物深处功能区域的元素,以反映保存完好的墙壁。另一方面,游客可以清楚地看到古老的墙壁作为现代窗户的反射,而这面墙也成为了内部客人的风景。前立面的设计灵感来自传统的泰国店屋的窗户,但它以一种不同的方式进行诠释。钢铁和黑色等新材料现已成为主要特征,使建筑从周围的环境消失。而室内空间则主要以原有的传统窗式装饰为主,以白色为主,给人以舒适的感觉。
In addition, the architects desire to communicate the idea of the contrast of being modern among historical surrounding. To achieve that, a huge curtain wall is chosen as an element enclosing the functional areas along the building’s depth to reflect the well-preserved wall. On the other hands, the visitors can clearly see the old walls as a reflection on the modern window, and this wall also be the scenery for the guests inside. The front facade design is inspired by the traditional Thai shophouse’s window but it is interpreted in a different way. New materials like steel and black color are now the main feature, causing the building disappear from surrounding context. In contrast, interior spaces are mainly decorated with the original traditional window’s character, and with white color for comfortable feel.
∇ 建筑分析
主要项目信息
项目名称:PA PRANK
项目位置:泰国曼谷
项目类型:建筑改造/酒店空间
项目面积:725㎡
完成时间:2018
设计公司:IDIN Architects
摄影:Ketsiree Wongwan























