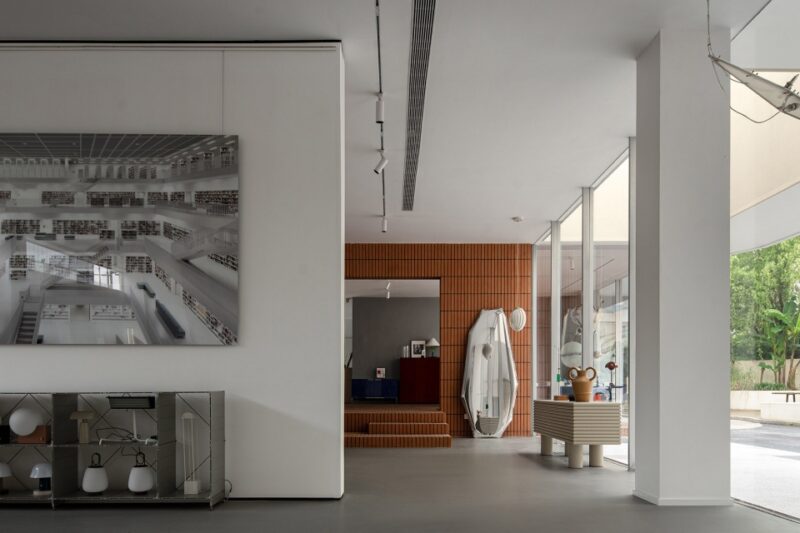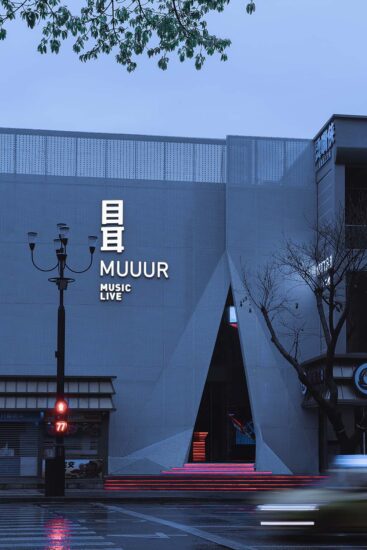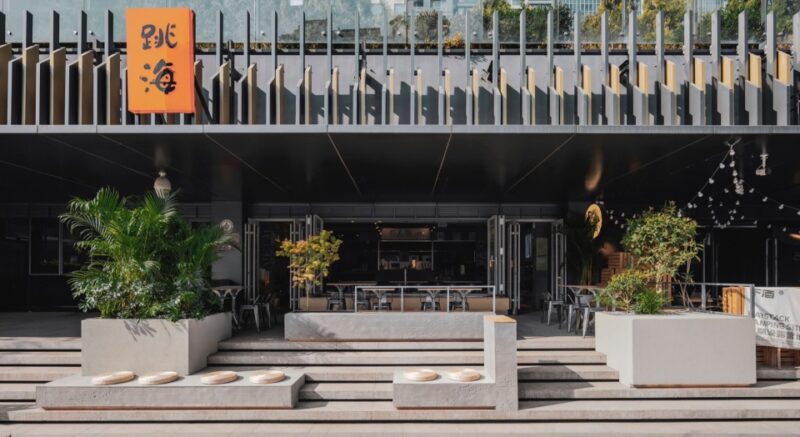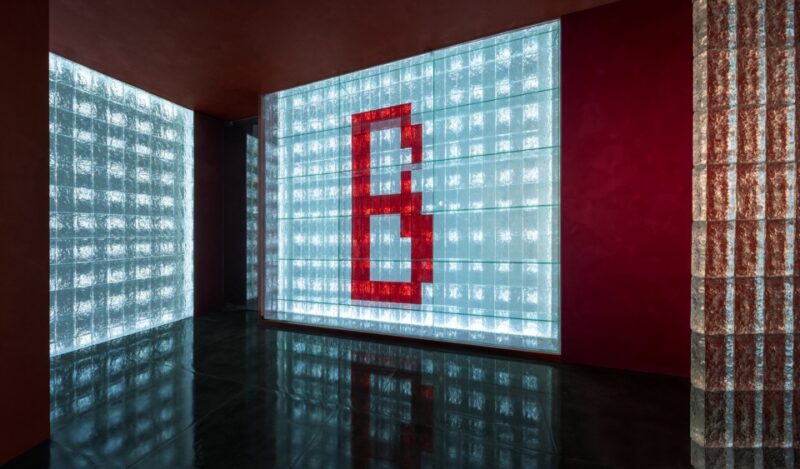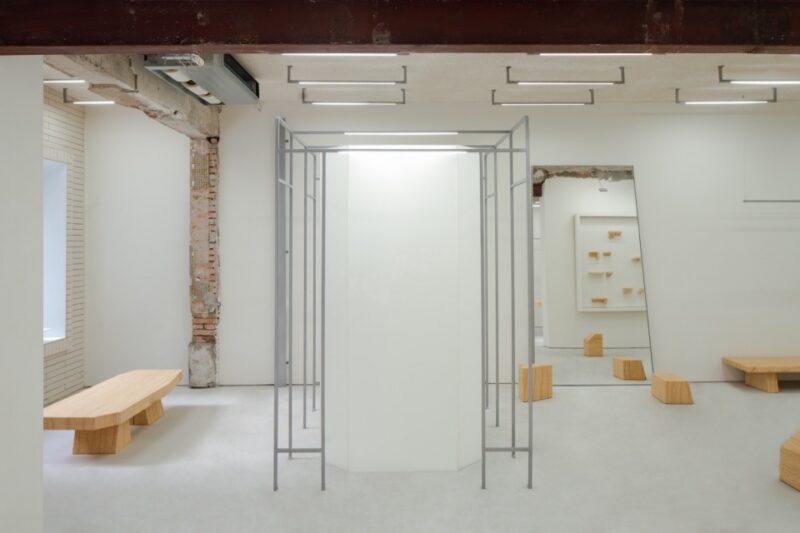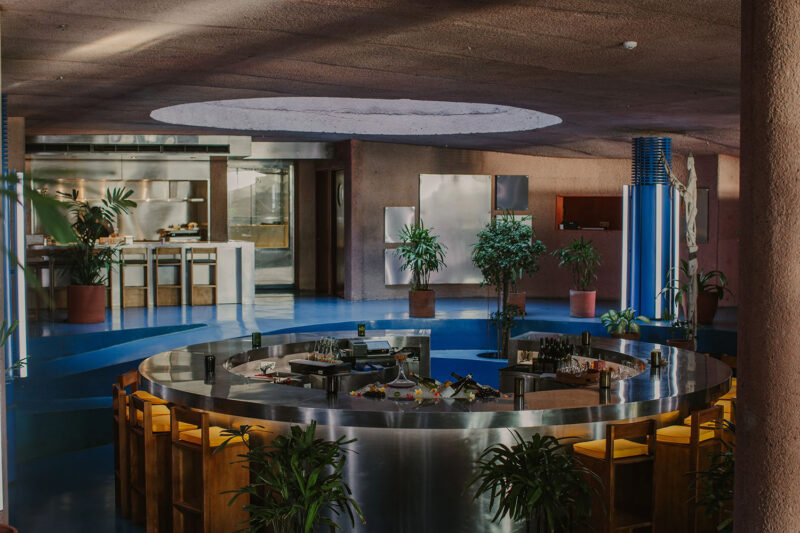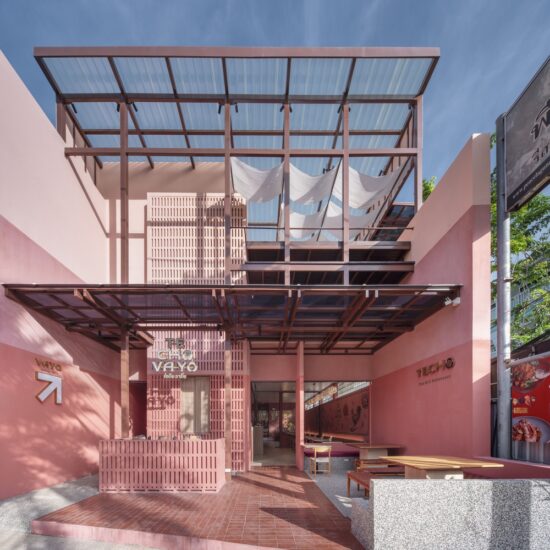全球设计风向感谢来自有冇设计工作室的餐饮空间(酒吧)项目案例分享:
Late gallery位于杭州市滨江区,是late group继late market、late company之后的第三家鸡尾酒吧。相较于late group一贯的复古空间,late gallery更像是这个系列当中的小女孩,更加积极、轻松的面对年轻的客人们,这也正是late group团队希望展现给大众的一个全新形象。
The Late gallery is located in the Binjiang district of Hangzhou city. It is the third cocktail bar of the LATE GROUP after the Bar LATE MARKET and Bar LATE COMPANY . Compared with the traditional retro space of LATE GROUP , the late gallery is more like the little girl in the series, facing the young guests more actively and easily, which is exactly a new image that the team hopes to present to the public.
有冇设计工作室在有限的空间里,就像堆积木一样,在地面和顶部穿插出几个层叠的空间。半开放式的门面形成三个通透的窗口,分别向路人展示着三个场景,也连通了户外小露台与室内空间的关系。
There is nondesign studio in the limited space, just like piling up wood, in the ground and the top of several layers of space. The semi-open facade forms three transparent windows, showing three scenes to passers-by, and also connects the relationship between the small outdoor terrace and the interior space.
整家店铺氛围两层,一层设置了主吧台以及四个高低错落的多人位。
The Bar is separated into two parts , the first floor is set up with the main bar and four booth seats in different levels.
通过小型回旋楼梯,二层为vip区域,包括了一个包间以及独立的小吧台,给有需求的客人一个私密的空间,享受他们的放松之旅。
With a small spiral staircase, the second floor is a VIP area, including a private room and a separate bar, giving guests a private space to enjoy their relaxing trip.
Late group以late gallery为起点推出了自己同样年轻的葡萄酒系列。为此有冇设计工作室在整家店以暗红色系的哑光手刮漆面配合略显粗糙的土色系肌理漆组合,拥有复古线条的黑色实木装饰柱错落穿插,作为装饰,也形成几个小区域之间的通透隔断。
The Late group used the Bar LATE GALLERY as a starting point for the concept of “young wine drinkers”. For this reason, in the whole bar with dark red matte hand scraping paint surface with rough texture paint combination, with retro lines of black solid wood decorative column interspersed at random, as decoration, also form a few small areas between the transparent partition.
不同风格材料的组合,大体快堆积与小复古装饰的穿插,展示着“新”,也没有抛弃“旧”,把玩一些“摩登”,缺也穿插着“经典”的小趣味。
The combination of different style material, general quick accumulation and small restore ancient ways illuminative intersperse, showing “new”, also did not abandon “old”, play a few “fashionable”, lack also is interspersed with “classic” small gout.
项目信息
项目名称:Late Gallery Bar
公司名称:有冇设计工作室/nondesign studio shanghai
公司网站:https://www.nondesign.cn
联络邮箱:non_centre@163.com
公司所在地:上海市五原路252弄14号
–
完成年份:2019.05
建筑面积:63平米
项目地址:浙江省杭州市滨江区安业路229号
–
主创建筑师:冯艺唯
主创建筑师邮箱:ewan.feng@foxmail.com
视觉信息
摄影师:张念亮
摄影师网站:www.rivenzhang.com
摄影师邮箱:riven.znl@gmail.com
项目参与者
设计团队:冯艺唯/岳玉杰/李威
委托方:杭州迷福娱乐管理有限公司
结构设计:有冇设计工作室
施工方:杭州典昌装饰工程有限公司
合作方:日本大建/ICC/大自然地板





















