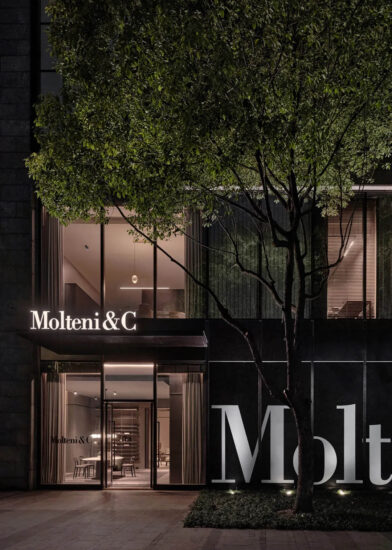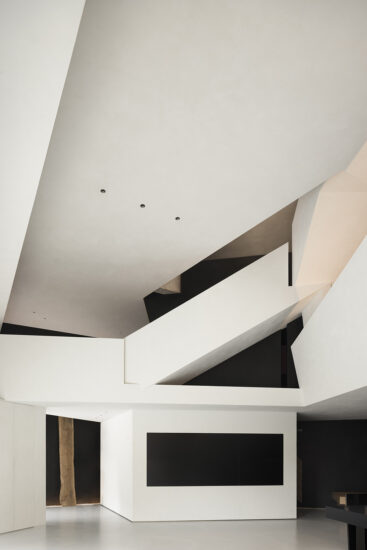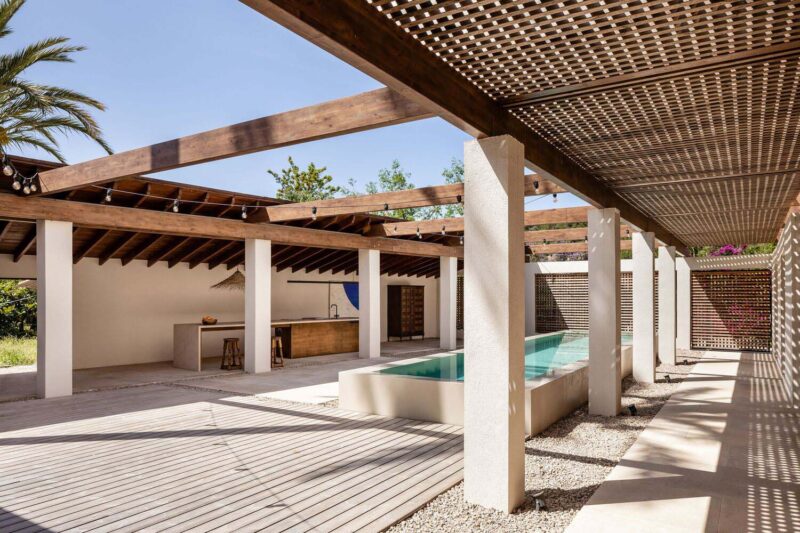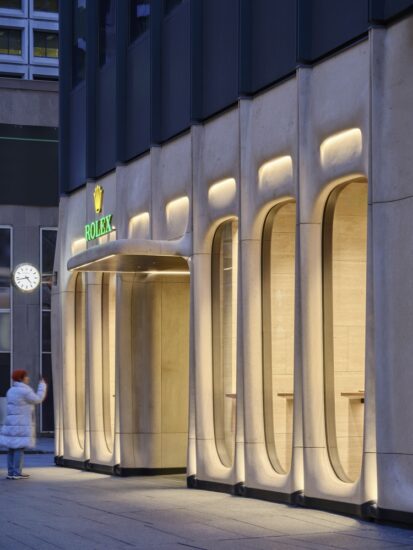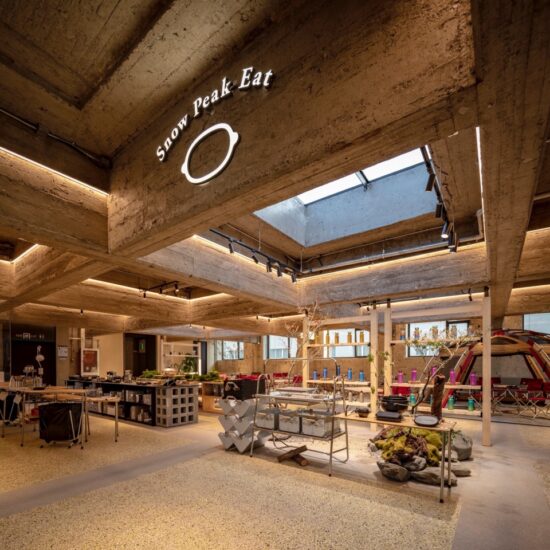Francesc Rifé Studio在西班牙马略卡岛为鞋类品牌ASH设计了新店铺。空间以中性色的基本线条和体量为特征,分布在两层:一层和不同尺寸的地下室,通过螺旋楼梯连接,形成强烈的视觉元素。
Francesc Rifé Studio designed the new store for footwear brand ASH in Mallorca, Spain. Characterized by essential lines and volumes in neutral colors, the space is distributed on two levels: a ground floor and a basement with different sizes connected by a spiral staircase that becomes a strong visual element.
与沿墙壁固定的浅粉红色织物的柔软性相反,微型水泥被广泛使用:纺织品在环境中产生运动并使其成形,从而成为主角。
Widely used is the micro-cement in contrast with the softness of the light pink fabric fixed along the walls: the textile creates movement in the environment and shapes it, thus becoming the protagonist.
鞋被展示在中性的体量和架子上,架子似乎是悬空的,实际上是由金属管支撑的,而楼下的展示单元是根据墙壁的曲线设计的。空间的曲折通过谨慎使用灯光来强调,总是隐藏着以突出产品。
The shoes are displayed on neutral volumes and shelves that seem to be suspended, actually supported by metal tubes, while downstairs a display unit is modelled following the curve of the walls. The sinuosity of the space is accentuated by the careful use of lights, always hidden to highlight the products.
主要项目信息
项目名称: ASH shop
项目位置: 西班牙马略卡岛
项目类型: 商业空间/鞋类精品店
完成年份:2020
项目面积: 95 sqm
设计公司: Francesc Rifé Studio
施工: Montaggio
灯光: Arkoslight





















