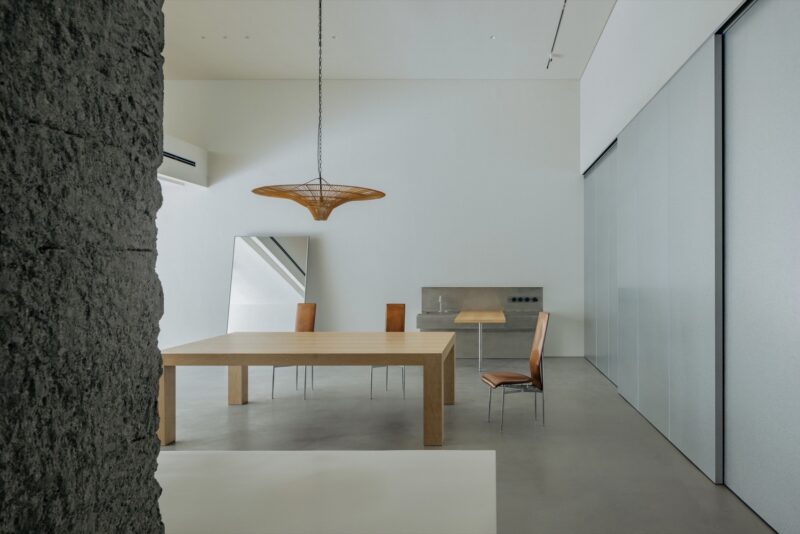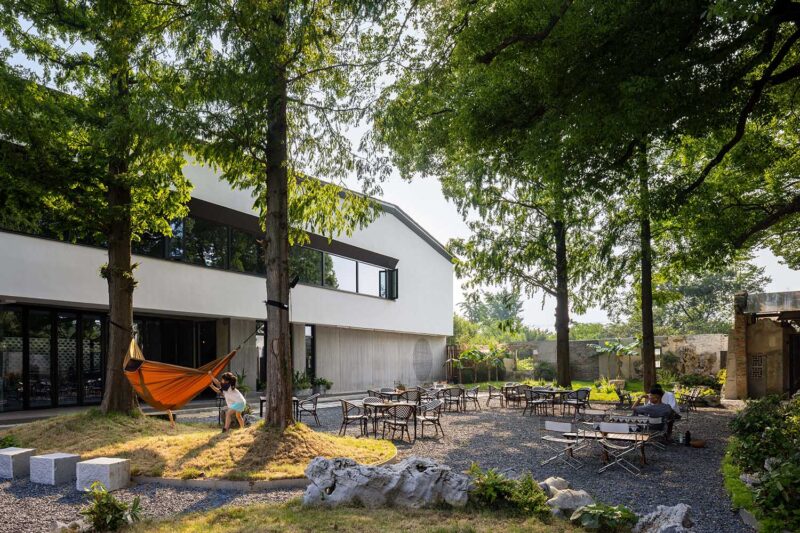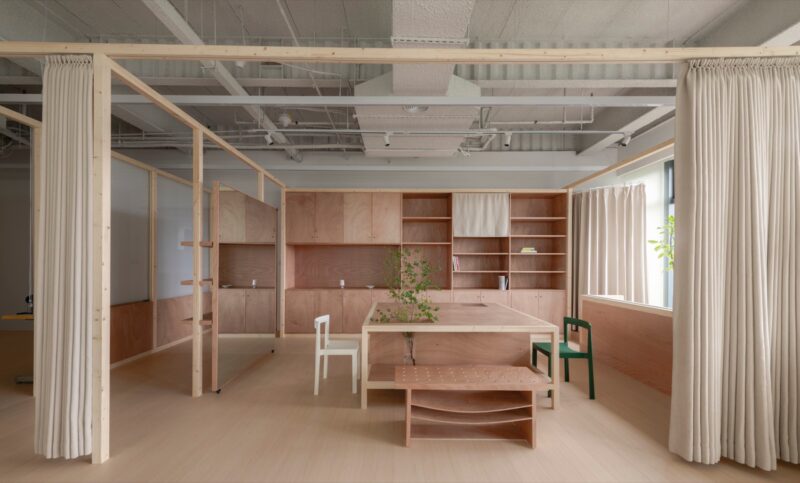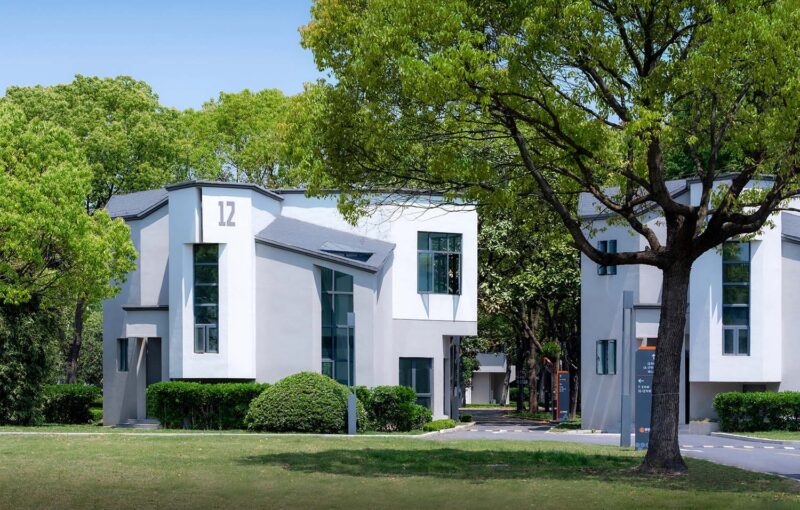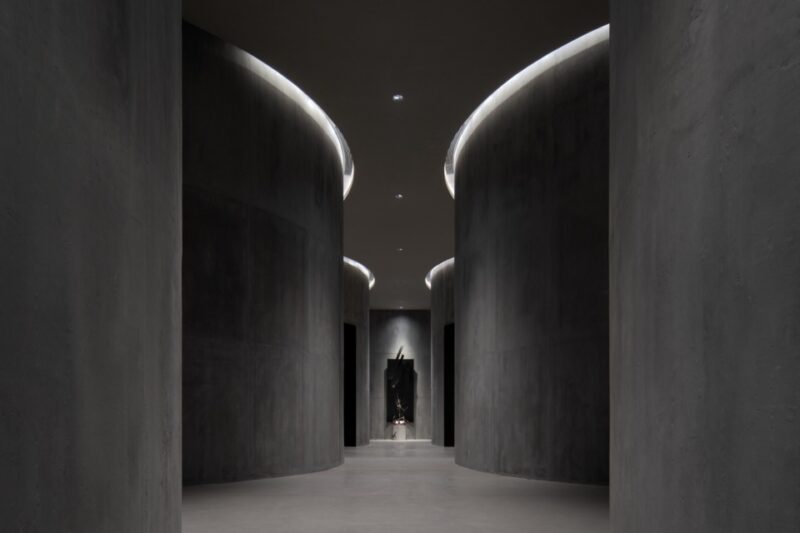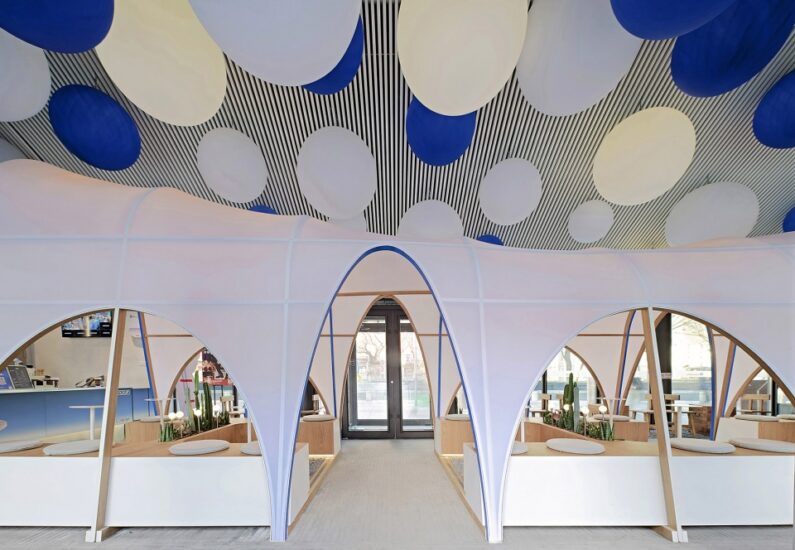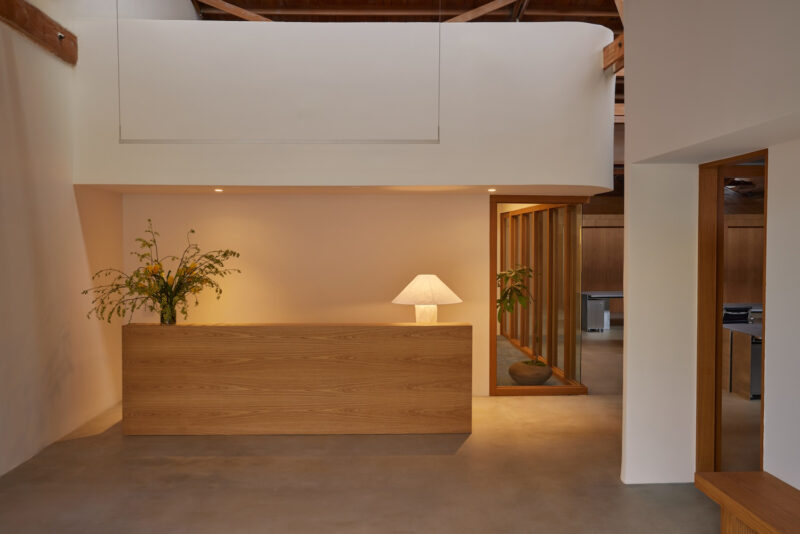全球设计风向感谢来自在于空间设计的建筑改造(办公空间)项目案例分享:
广州X-ROOM创意办公空间坐落于TIT创意园内,是一家时尚服装公司的线上平台办公室。为了给员工提供一个舒适、放松的办公场所,设计方大量运用玻璃、水磨石、镜面不锈钢等时尚的建筑元素,解决20年老楼空间小、采光差等问题,探讨人与空间、人与环境和谐共生的现代化办公解决方案。项目先后获得2019年AMP美国建筑大师奖、2019年伦敦设计奖。
X-ROOM is the office for the online department of a fashion clothing company, located in Guangzhou TIT Creative Park.The client wants to create a comfortable and relaxing office for the employees. Designers use a lot of fashionable architectural elements such as glass, terrazzo, mirror stainless steel, etc., to solve the problems of small space and poor lighting of the 20-year-old building, and to explore the modern office solutions of harmonious coexistence between human and space, human and environment.The project has successively won the 2019 Architecture Master Prize and the London Design Awards in 2019.
55 ㎡空间的大小之辨Expansion of the 55 ㎡ space
TIT创意园前身为创建于1956年的广州纺织机械厂,位于市区中心,抬头即见地标建筑“小蛮腰”。园内保留了纺织机械工业元素与绿树环绕的自然生态原貌,吸引众多时尚服装品牌、设计师、艺术家和创新企业,微信广州办公室亦选择隐居于此。
The predecessor of TIT Creative Park is the Guangzhou textile machinery factory, which was founded in 1956. It is located in the center of the city. The landmark building “Xiaomanyao” can be seen from its head. The park retains the original textile machinery industry elements and surrounded by natural ecological environment of greens, attracting many fashion brands, designers, artists and innovative enterprises. Wechat Guangzhou Office also chose to live here.
广州X-ROOM创意办公空间的项目原场地是一栋20年老楼,门口正对广场,内部空间一望到底。装修陈旧,室内光照不足,毫无设计感可言。从事时尚行业的业主深谙办公室硬件与环境的重要性。她相信“物以类聚”,一个时尚、有活力的办公空间,才能吸引有品味、思维方式活跃的员工;具有审美高度的精致环境,才能让使用者潜移默化成为有追求的人。为了不辜负周遭的天然美景,她希望让老楼重获新生,实现现代化办公、时尚生活方式与自然生态的融洽共处。
The original site of X-ROOM is a 20-year-old building, with the gate facing the square and the interior space looking to the end. The decoration is old, the interior lighting is insufficient, and there is no sense of design.Engaged in fashion industry, the owner understands the importance of office environment. She believes that “birds of a feather flock together”, a fashionable and dynamic office space can attract employees with taste and active thinking mode, and an exquisite environment with high aesthetic level can make users imperceptibly become people with pursuit.In order to live up to the natural and beautiful environment, she hopes to revive the old building and realize the harmonious coexistence of modern office, fashionable lifestyle and natural ecology.
∇ 项目改造前Before project reconstruction
项目改变了一楼大门的方向。原先的门口改为玻璃幕墙橱窗,简约前卫的灰调水磨石空间,用于展示时尚行业的公司形象、陈设最新的设计作品。
经过橱窗与红砖矮墙之间的栈道走廊,入口获得私密性。
The project changed the direction of the first floor gate. The original door was changed into a glass curtain wall window, a simple and avant-garde grey terrazzo space, which was used to display the company image of the fashion industry and display the latest design works.
Through the glass curtain wall and the red brick low wall, the entrance gains privacy.
∇ 项目改造后,入口获得私密性After project reconstruction, the entrance gains privacy
一层面积仅有55 ㎡,需要同时兼具形象展示、招聘、接待、员工休闲、高管办公室等多项功能。设计师通过张弛有度的空间规划,完美地满足了业主的所有“任性”要求。
The first floor area is only 55 ㎡, which needs to have multiple functions such as image display, recruitment, reception, staff leisure, senior management office, etc. The designer perfectly meets all the “willful” requirements of the owner through a series of smart space planning strategy.
∇ 改造后平面图Plan after reconstruction
进门左手边,贯穿整体空间的超比例楼梯放大了室内的立体感,让只有55 ㎡的一层获得拔高的气势,丝毫不显得压抑。挑高的楼层,偶尔可以悬挂巨幅时尚海报,展示最新的潮流趋势。
On the left side of the entrance door, the super scale staircase running through the overall space magnifies the three-dimensional feeling of the interior, making the only 55 ㎡ of the first floor get a high momentum without any depression. The tall floors can occasionally hang huge fashion posters to show the latest trend.
∇ 超比例楼梯扩大室内的立体感The super scale staircase magnifies the three-dimensional feeling of the interior
值得一提的是,超比例楼梯原本是一座位于户外的铁艺楼梯,既不美观,也不方便上下楼,下雨天更是让整个办公室陷入苦恼。
It is worth mentioning that the staircase was originally an outdoor iron staircase, which is neither beautiful nor convenient to go up and down. Rainy days make the whole office in distress.
∇ 一层原始平面图,空间“视觉焦点”超比例楼梯原本是位于户外的鸡肋设计The original plan of the first floor, the “visual focus” super scale staircase was originally located in the outdoor with poor design
经过设计师的巧手改造,化腐朽为神奇:构建玻璃幕墙,将楼梯移入室内,大大提升办公人员使用楼梯的舒适度。
Through the skillful transformation of the designer, it turns the decay into the magic: building the glass curtain wall, moving the stairs into the indoor, greatly improving the comfort of using the stairs.
∇ 透过玻璃幕墙,窗外的阳光和绿意自由泻入室内,格局明亮通透Through the glass curtain wall, the sunlight and green outside freely pour into the office, which is bright and transparent
设计师再用独到而细致的手法,制造令人印象深刻的建筑设计亮点:室内楼梯保留原始楼梯的整体结构,楼梯扶手、横梁大面积包裹镜面不锈钢材质,营造出错综复杂的空间幻象,凸显视觉扩大效应,在小体量建筑内凭空“偷”出更多面积,让空间变得舒朗开阔。玻璃幕墙、镜面不锈钢、水磨石等均为基础建筑材料。虽然材料简单,但经过巧妙构思,与空间立体结构之间形成辩证对话,赋予整栋建筑前卫时尚感。
The designer used unique and meticulous methods to create impressive architectural design highlights:The interior stairs retain the overall structure of the original. The handrails and beams of the stairs cover a large area of mirror stainless steel material, creating a complex space illusion, highlighting the visual expansion effect, and “stealing” more areas for the small building, making the space comfortable and open.
Glass curtain wall, mirror stainless steel and terrazzo are all basic building materials. Although the materials are simple, they form a dialogue with the three-dimensional structure through ingenious design, give the whole building a sense of avant-garde fashion.
∇ 水磨石、不锈钢、玻璃三种现代材质之间的对话Dialogue among three modern materials: terrazzo, stainless steel and glass
时尚行业对空间色彩非常敏感,主体空间选择米白色搭配浅灰色的水磨石,简约大方、经典耐看,能够与不同时装季的主题色相协调。水磨石材质的选择同时考虑了建筑防水防晒的需求,材料环保可持续,不容易老化,让建筑持久如新。
Fashion industry is very sensitive with colors. The main space is beige with light gray terrazzo, which is simple, elegant, classic and durable, it can coordinate with different theme color of different fashion seasons.The selection of terrazzo also considers the demand of waterproof and sunscreen. The material is environmentally sustainable and not easy to age, making the building as new as ever.
∇ 米白色与浅灰色水磨石,打造经典耐看的时尚空间Beige and light grey terrazzo create a classic and durable fashion space
楼梯一侧因地制宜,用水磨石打造吧台,方便工作洽谈和员工休闲。还利用楼梯底部空间,安置洗手间与迷你储藏室,有限的空间得到充分而有效的利用。
One side of the stairs, designer creates a bar with terrazzo, which is convenient for negotiation and staff leisure. It also makes use of the space at the bottom of the stairs to place toilets and mini storage room. The limited space is fully and effectively used.
∇ 楼梯一侧安置吧台、洗手间、迷你储物间,提高空间利用率One side of stairs is equipped with bar, toilet and mini storage room to improve space utilization
一层的橱窗背后,是一个面积仅7㎡的迷你办公室,用于简单的接待和公司招聘面试。开放式圆栱门包裹不锈钢,增添潮流感,形成了开放、流畅的空间动线。办公室与橱窗之间设置了半开放墙,增强空气对流,巧妙化解空间局促。
Behind the glass curtain wall window, there is a 7㎡ mini office for simple reception and company recruitment interview.
The open round door is wrapped with stainless steel to add senses of style, forming an open and smooth moving line. A semi open wall is set between the office and the window to enhance air convection and defuse space constraints.
∇ 面积仅7㎡的迷你办公室,通过设置半开放墙,巧妙化解空间局促The 7㎡ mini office sets a semi open wall to defuse space constraints
与自然共生的现代化办公Modern office co-existing with nature
二层沿着楼梯上来,是四面通透的水吧区,周围环境的绿意映入眼帘。工作之余,员工在这里获得休闲和放松。
装饰元素点到为止,避免对工作中的员工形成视觉干扰。立体感十足的几何造型天花板,增添几分前卫设计意趣。
On the second floor along the stairs, there is an opening water bar. The green of the surrounding environment comes into view. After work, employees get leisure and relaxation here.The decoration element points up to avoid visual interference to the employees at work. The three dimensional design of the ceiling, add some avant-garde design interest.
∇ 四面通透的开放式水吧,员工在这里获得休闲和放松The opening water bar allows employees to get leisure and relaxation
水吧旁的玻璃房营造休闲惬意的格调,契合时尚行业的气质。通透开放式设计,让整个办公室保持明亮清朗。玻璃房平时可作为休息间或者打电话的场所,客人到访时化身简单的接待室。作为休闲区与工作区的过渡区域,玻璃房也巧妙地起到空间隔断作用。
The glass room beside the water bar creates a relaxed and comfortable style, which fits the temperament of the fashion industry. Transparent and open design, keep the whole office bright and clear.The glass room can be used as a rest room or a place to make a phone call. When the guests come to visit, it can be used as a simple reception room. As the transition area between the leisure area and the working area, the glass room also plays a role of space partition.
∇ 玻璃房作为员工休息和打电话、接待客人的功能空间The glass room can be used as a rest room or a place to make a phone call or a reception room
办公区可容纳50人,采用互联网开放办公结构,便于员工沟通。大量使用玻璃与镜面作为隔断,视觉上放大空间。照明全部采用LED智能调光,一方面出于节能减排的考虑,另一方面可根据场景需求,营造不同的灯光氛围。
The office area can accommodate 50 people, using internet open-office structure to facilitate staff communication. A large number of glass and mirror are used as partition to enlarge the space visually.All lighting adopts LED intelligent dimming, considering energy conservation and emission reduction. On the other hand, different lighting atmosphere can be created according to the scene demand.
∇ 互联网开放式办公结构,便于员工沟通Using internet open-office structure to facilitate staff communication
大会议室与办公区之间使用导电玻璃隔断。开启磨砂模式,隔绝视线、确保私密性;关闭磨砂模式,增加通透度,充分体现了现代化办公的灵活性。
The meeting room and office area are separated by conductive glass. Open the sanding mode, isolate the vision and ensure privacy; close the sanding mode, increase the transparency, fully reflecting the flexibility of modern office.
∇ 会议室使用导电玻璃,实现灵活的现代化办公The meeting room and office area are separated by conductive glass
会议室门口的消防楼梯,保留了原本的明黄色,制造视觉上的一抹惊喜。消防楼梯直通夹层的独立回廊,布置为吸烟区。充分利用鸡肋空间打造多元化休息区,为员工保留一片“灵感空间”。
The fire stairs at the door of the meeting room retain the original bright yellow color, creating a visual surprise. The fire stairway is directly connected to the independent corridor of the mezzanine, and is arranged as a smoking area. Make full use of the corner space to create a diversified rest area and reserve an “inspiration space” for employees.
∇ 充分利用夹层空间,打造多元化休息区Make full use of the mezzanine to create a diversified rest area
二层水吧区往外,是一个小型的花园露台。用人造石打造融入建筑外观的装置艺术品,搭配灯光增添建筑的潮流感,同时兼具吧台功能。互联网时尚行业的办公室,偶尔需要举办小型发布会。花园露台承担多样化功能,同时也是员工聚会、开趴的最佳场所。
Outside the water bar area on the second floor is a small garden terrace. An artificial stone is used to create the installation artwork integrated into the building appearance, and the combination of lighting can add some feeling of fashionable style, at the same time, it has the function of bar.The office of the Internet fashion industry occasionally needs to hold a small fashion conference. The garden terrace undertakes various functions, and it is also the best place for the staff to get together and have fun.
∇ 随时可以举办时尚发布会的花园露台The garden terrace occasionally needs to hold a small fashion conference
在本案中,设计师通过张弛有度、细致入微的空间规划,使小体量办公室得到放大,满足业主对空间的多元化功能需求;通过对玻璃、不锈钢、水磨石等基础建筑材料的重新演绎,与时尚行业的精神气质和美学追求达成共鸣;通过节能环保材料与最新办公科技的应用,打造可持续发展的现代化办公范例;通过深入洞察人性需求,综合多种建筑设计手法,创造了人与自然和谐共生的办公环境。多方面因素的综合,成功让破旧老楼起死回生,让广州X-ROOM创意办公空间蜕变为新晋网红打卡圣地,并斩获2019年AMP美国建筑大师奖、2019年伦敦设计奖等多个国际奖项。
In this case, the designer enlarges the small office through the smart space planning strategy with degree and detail to meet the diversified functional requirements of the owner for the space; through the re-interpretation of basic building materials such as glass, stainless steel and terrazzo, to resonate with the spirit and aesthetic pursuit of the fashion industry; through the response of energy-saving and environmental protection materials and the latest office technology , to create a modern office model of sustainable development; through in-depth insight into human needs, a comprehensive variety of architectural design techniques, to create a harmonious coexistence of human and nature office environment.The combination of various factors has successfully turned the old buildings back to life, transformed the X-ROOM creative office space into a new cewebrity, and won many international awards such as the 2019 Architecture Master Prize and the London Design Awards in 2019, etc.
主要项目信息
项目名称:广州X-ROOM创意办公空间
设计机构:在于空间设计
主创设计师:于艳
联系邮箱:442360907@qq.com
完工时间:2019年2月
项目地址:广州TIT创意园
项目面积:350㎡
摄影师:ZETA
Project Information
Project Name: Guangzhou X-ROOM creative office space
Design organization: Zai Yu Space Design
Chief designer: Yim Yu
Contact email: 442360907@qq.com
Completion time: February 2019
Project address: Guangzhou TIT Creative Park
Project area: 350㎡
Photographer: Zeta
公司介绍
Yim Yu在于空间设计机构,是设计、艺术、商业三者结合模式的深度研究者,通过独特的创意思维方式,挖掘美学与人性共生的空间设计方案。
公司专注于室内外空间设计实践,为客户提供全案跟进项目实施,主营方向为定制化私宅、会所、以及个性商业空间。拥有20年设计经验,独立完成300多个项目,涵盖600,000平方米家居设计、90,000平方米商业空间。
Company Introduction
Zai Yu Space Design is a space design organization, a deep researcher of the combination mode of design, art and business. Through unique creative thinking mode, explores the space design scheme of coexistence of aesthetics and human nature.
The company focuses on the practice of interior and exterior space design, and provides customers with the whole case follow-up project implementation. The main business direction is customized private houses, clubs, and personalized commercial space. With 20 years of design experiences, we have independently completed more than 300 projects, covering 600,000 square meters of home design and 90,000 square meters of commercial space.























