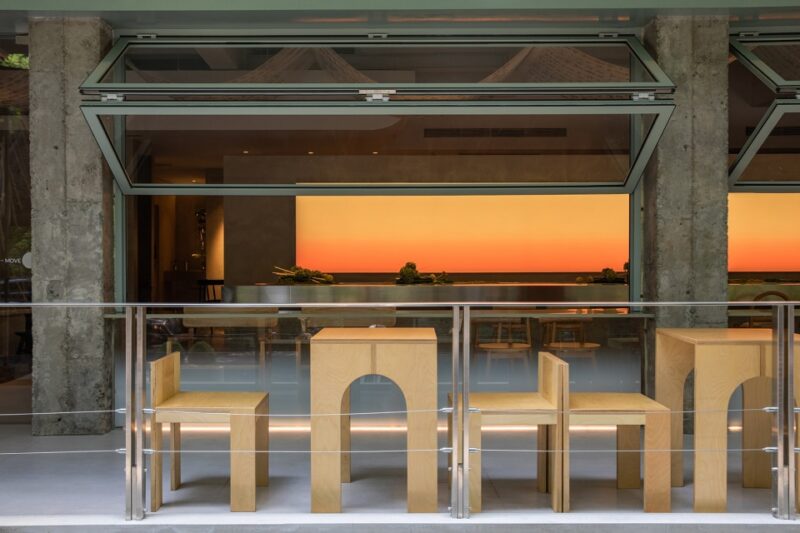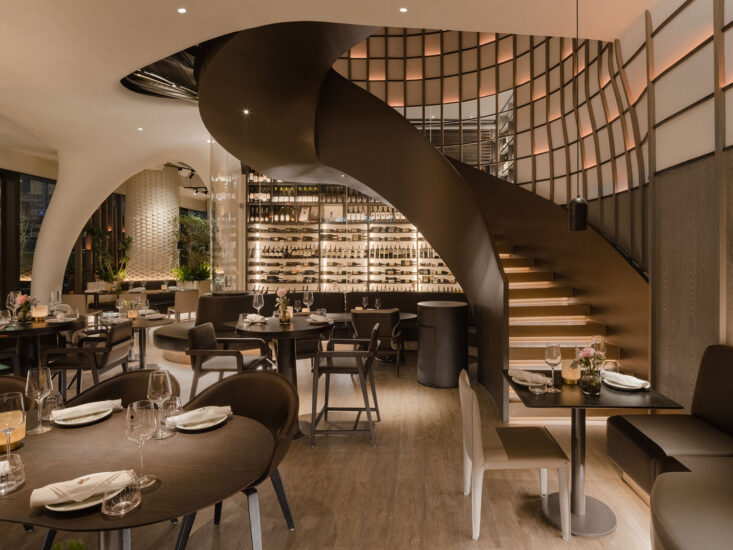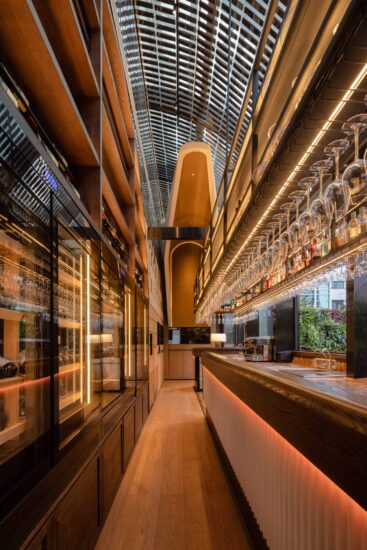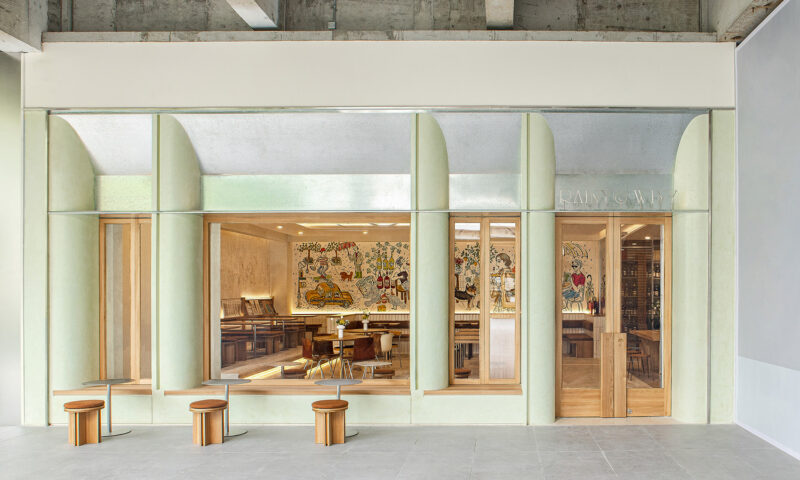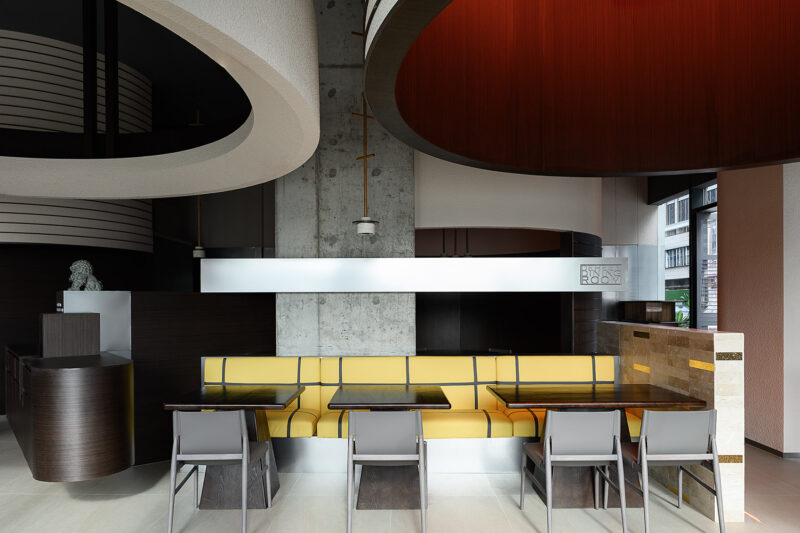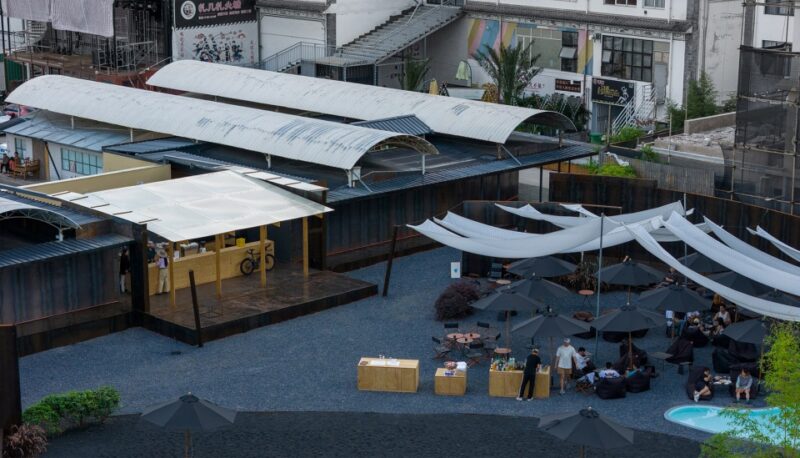在这家位于阿姆斯特丹附近的海滨餐厅和酒吧里,沙色的墙壁作为亚麻、藤条和柚木家具的背景,由Anne Claus Interiors设计。De Republiek坐落在海滨社区布洛门达阿尔·阿恩(Bloemendaal aan Zee)的一片海滩上,距离阿姆斯特丹市中心仅一小时火车车程。
Sand-coloured walls serve as a backdrop to the linen, cane and teak wood furnishings inside this beachside restaurant and bar near Amsterdam, designed by Anne Claus Interiors.De Republiek is set along a stretch of beach in Bloemendaal aan Zee, a seaside neighbourhood just an hour’s train ride from central Amsterdam.
在过去的17年里,这家餐馆酒吧只是一个临时的亭子,每年夏天都会被拆除。为了给De Republiek提供一个全年开放的空间,业主邀请荷兰建筑师Heiko Hulsker来设计和建造一个永久性的海滨建筑。并邀请了Anne Claus Interiors来设计室内。
For the past 17 years, the restaurant and bar was just a temporary pavilion that was erected and dismantled each summer.Keen to have a year-round space for De Republiek, its owners asked Dutch architect Heiko Hulsker to design and build a permanent beachside structure.Anne Claus Interiors was brought on board to develop the aesthetic of the internal spaces.
整个600平方米的房间的墙壁都覆盖着定制的、混有环氧树脂的沙色石膏。客厅风格的休息区设有以灰褐色或黄褐色亚麻制成的超大沙发。编织地毯、藤制扶手椅和木质咖啡桌被用作实用的装饰。
Walls throughout the 600 square-metre room are covered with a bespoke, sand-coloured plaster that’s mixed with epoxy resin.Living room-style seating areas feature oversized sofas upholstered in taupe or ochre-yellow linen. Woven floor rugs, cane armchairs and timber coffee tables have been used as practical decorations.
在房间的后部是一个休闲的休息区,中心是一个壁炉。它的顶部有一个用石膏清洗过的粗烟道,以融入建筑。除了餐厅前面宽阔的玻璃面板外,还有一个户外甲板区,游客可以在这里饱览海景,享受美食。
Tucked away at the rear of the room is a relaxed lounge area that’s centred by a fireplace. It’s topped by a chunky flue that’s been washed with plaster to blend into the surrounding surfaces.Beyond the expansive glazed panels that front the restaurant lies an outdoor decking area, where visitors can enjoy their meals with an unspoilt view of the ocean waves.
主要项目信息
项目名称:De Republiek
项目位置:荷兰阿姆斯特丹
项目类型:餐饮空间/餐厅酒吧
完成时间:2019
室内设计:Anne Claus Interiors
建筑设计:Heiko Hulsker


















