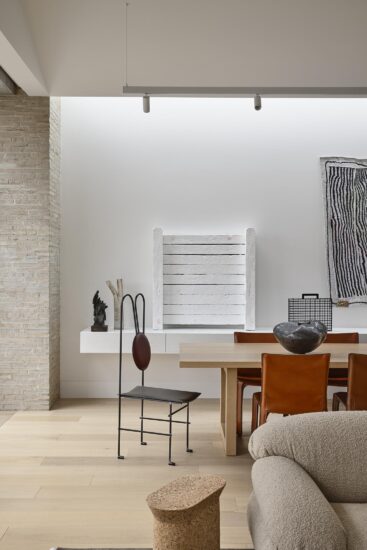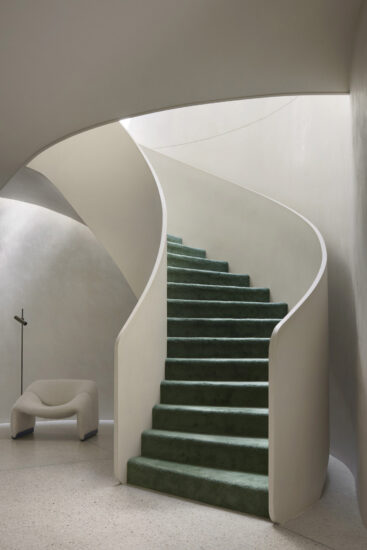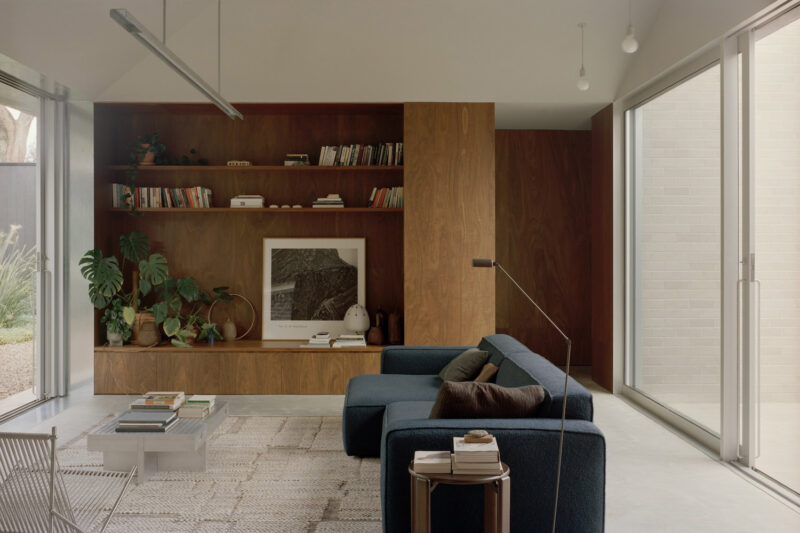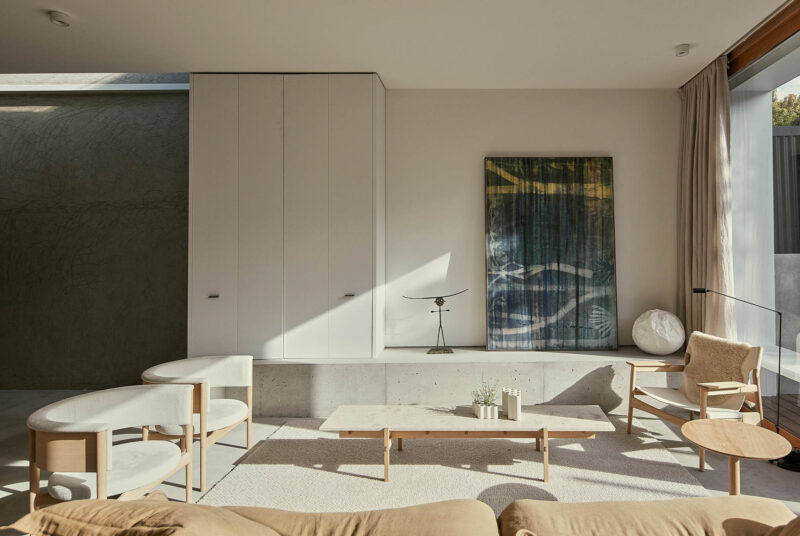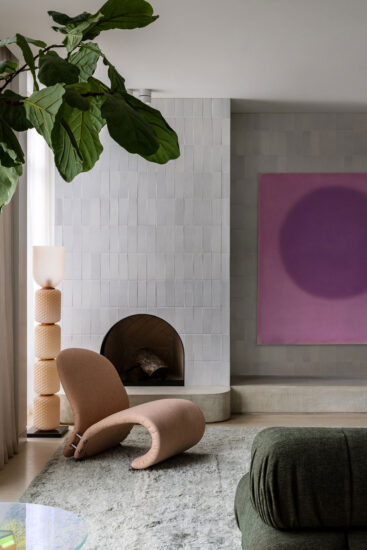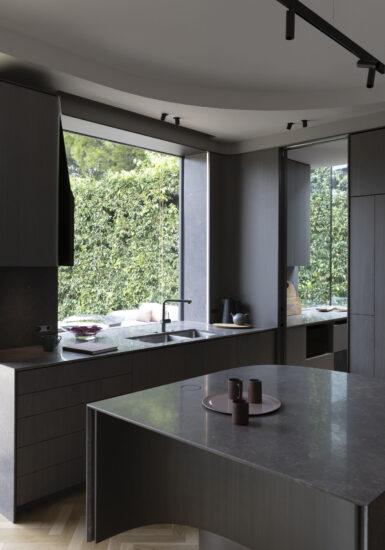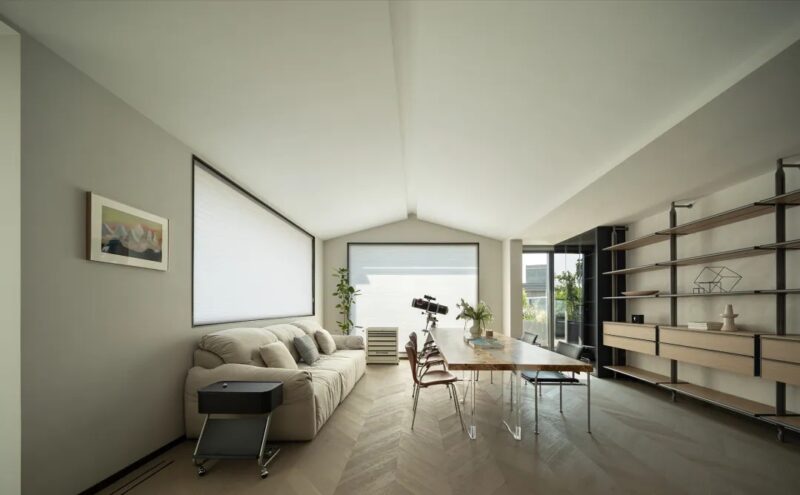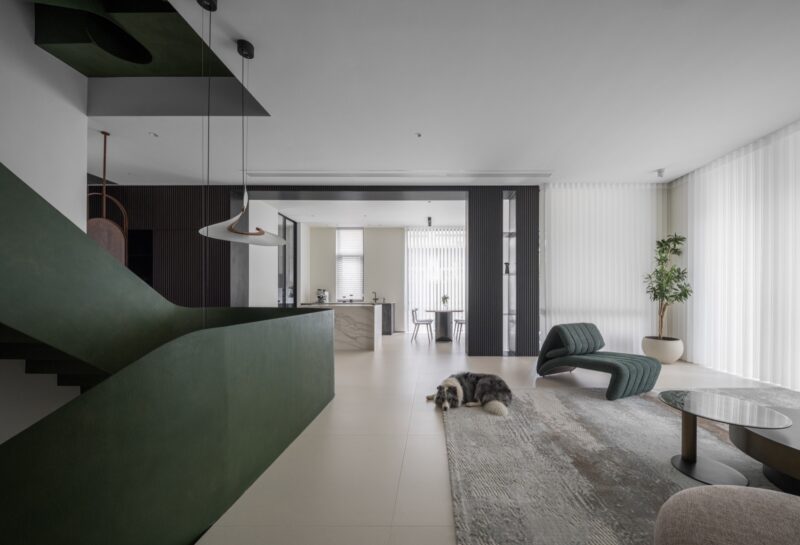这座拥有四间卧室的住宅由墨尔本工作室Kennon+的建筑师皮特·肯农(Pete Kennon)为一个年轻的五口之家设计,它将一座古雅的维多利亚式小屋与现代风格结合在一起,将极简主义的优雅与形式主义的严谨结合在一起。
Designed by architect Pete Kennon of Melbourne-based studio Kennon+ for a young family of five, this four bedroom home seamlessly combines a quaint Victorian cottage with a modern, concrete extension of minimalist grace and formalist rigour.
虽然精心翻新的维多利亚建筑的特点是具有时代特征的装饰——在外面,外立面装饰着铸铁花边饰板,内部装饰着华丽的大理石壁炉架、石膏飞檐和天花板玫瑰——现浇混凝土扩建是极简主义设计的典范。混凝土结构使延伸部分具有坚固的感觉,传达了持久性和稳定性,但与此同时,其基本的拱形盒子形状勾勒出房屋的原型形式,让人联想到朴实的感觉。 更重要的是,重复的山墙形状呼应了原始房屋的建筑传统,尽管风格有所不同,但仍将新旧和谐地融合在一起。
While the meticulously refurbished Victorian building is characterised by period embellishment – on the outside, the weatherboard clad façade is adorned by ornamental cast iron lacework, with ornate marble mantelpieces, plaster cornices and ceiling roses inside – the in-situ cast concrete extension is a paradigm of minimalist design. The concrete structure imbues the extension with a sense of robustness conveying permanence and stability, but at the same time, its elemental, arched-box shape delineates the archetypal form of a house evoking a feeling of homeliness. What’s more, the repeated gabled shape echoes the architectural heritage of the original house, harmoniously blending old and new despite the stylistic differences.
从前门进去,有一个前厅,你可以直接走到房子后面的公共区域,后面是花园和游泳池,主卧室和书房在前面,儿童房在楼上。起居、餐饮和厨房区域的开放式布局在空间上延伸到室外的露台,从地板到天花板都安装了玻璃,为五口之家创造了一个明亮宽敞的环境,让他们可以在一起度过时光。
Entering through the front door, a vestibule leads you straight to the communal areas at the rear of the house and the garden and swimming pool that lie beyond, with the master bedroom and study at the front section, and the children’s quarters upstairs. The open-plan configuration of the living, dining and kitchen areas spatially extends to the decked terrace outside, courtesy of floor to ceiling glazing, creating a bright and spacious environment for the family of five to spend time together.
从裸露的混凝土表面的色调柔软性中汲取线索,中性白色,灰色和黑色的内部调色板营造出柔和而平静的氛围,其简洁线条和稀疏装饰的极简主义美学增强了这一点,而白色为白色构图暗示了遗产建筑立面上使用的多种白色调。天然木材和大理石表面补充了原位混凝土的有机生动性,而藤条、皮革和棉花家具丰富了室内,但没有打破平衡。在Scandizzo住宅中,形式和材料的协调工作最终为家庭成长提供了一个和平的港湾。
Taking its cues from the tonal softness of the exposed concrete surfaces, the interior colour palette of neutral whites, greys and blacks creates a subdued and calming ambience that is enhanced by a minimalist aesthetic of clean lines and sparse décor, while white-on-white compositions allude to the multiple white tones used on the heritage façade. Natural wood and marble surfaces complement the organic rawness of the in-situ concrete while rattan, leather and cotton furnishings enrich the interiors without upending the prevailing colour palette. At Scandizzo House, form and materiality work in concert ultimately resulting in a peaceful haven for the family to grow into.
主要项目信息
项目名称:Scandizzo House
项目位置: 澳大利亚墨尔本
项目类型: 住宅空间/私人住宅
完成年份:2019
设计公司: Kennon+ studio
摄影: Derek Swalwell
客户:JOEY & JANE SCANDIZZO












































