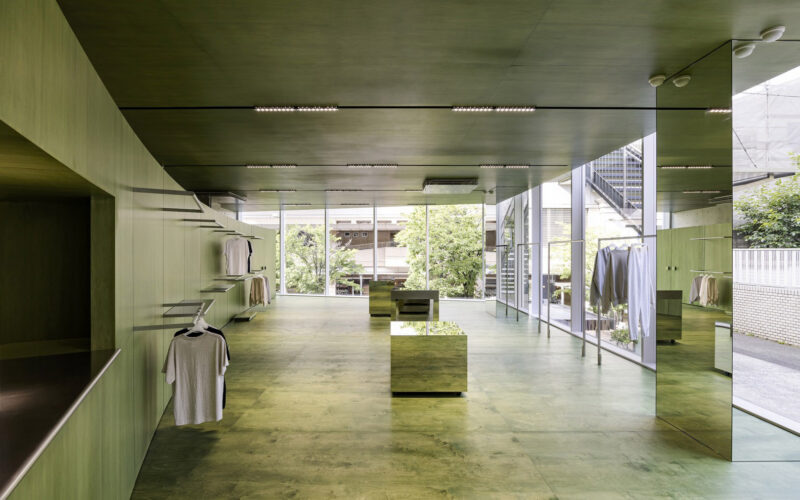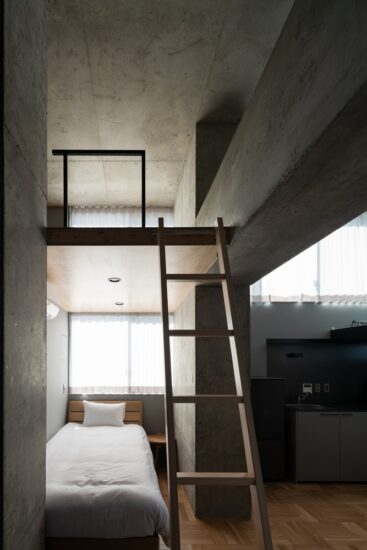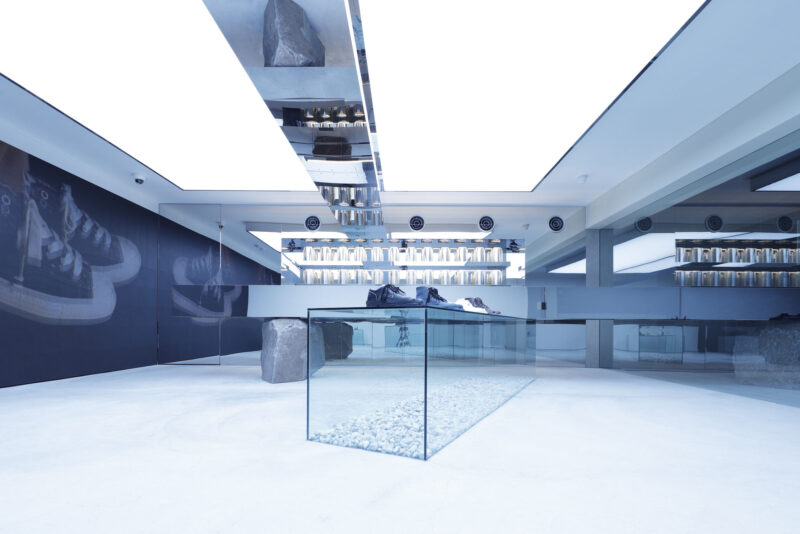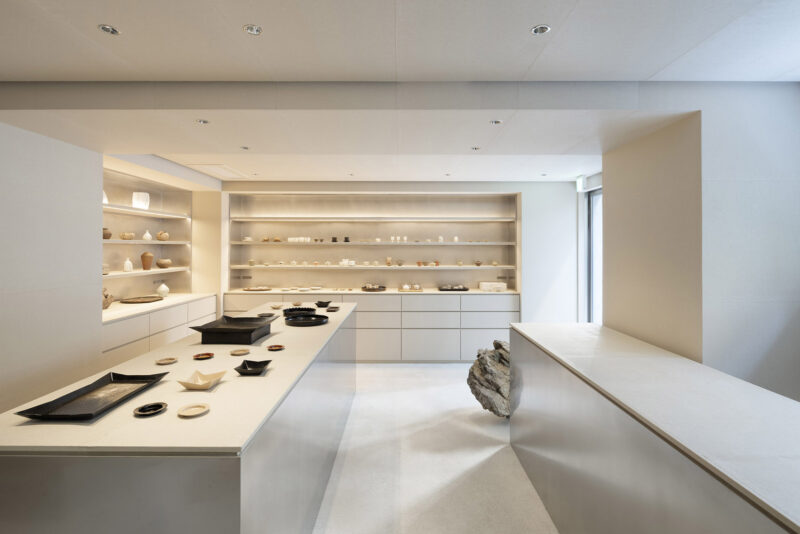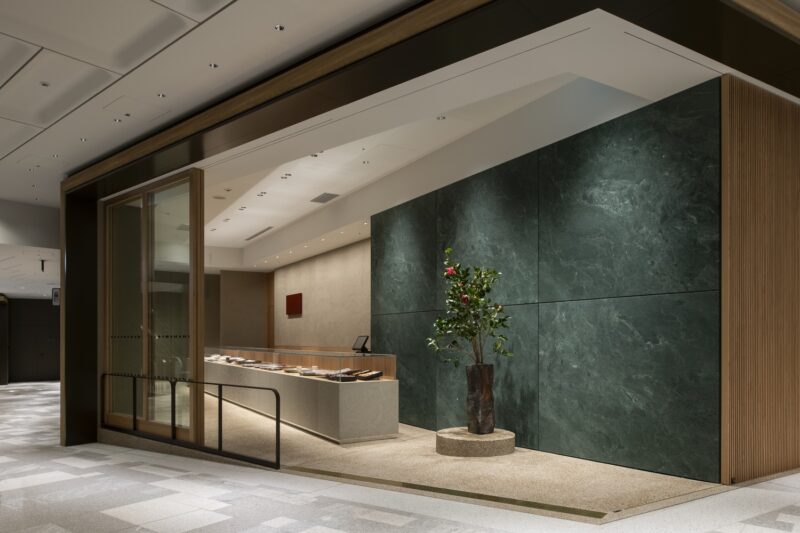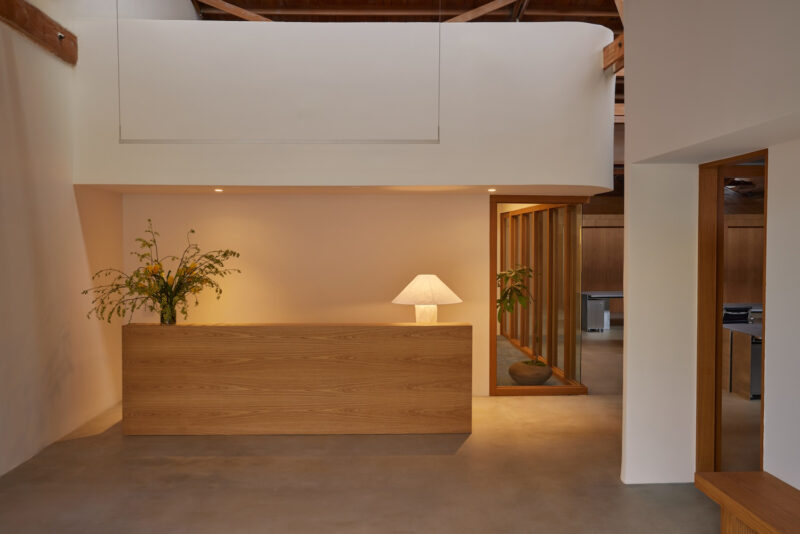Warp Studio是日本三井不动产位于东京的一个极简主义办公室,由I in设计。该空间的使用需求与普通的办公空间不同,目的是在几个项目和一组人员同时工作的情况下,让来自不同团队的人员能够舒服地共享一个空间。办公室被设计为开放式,中间有一个巨大的下沉式休息区。高分辨率的屏幕和高输出的图像在办公室的中心流动,在整个室内发出彩光图像。
Warp Studio is a minimalist office interior located in Tokyo, Japan, designed by I IN. The space had to differ from the usual office space, where commonly people work at their desks. In the context of several projects and groups of people working together at the same time, the aim was to make people from different teams feel comfortable sharing a single space. The office has an open floorplan with a large sunken sofa area that is positioned in the center. High-resolution screens with high-output images flow throughout the center of the office, emitting color-lit images throughout the entire interior.
通过模糊图像与现实之间的界限,I IN旨在表达一种象征着未来的办公方式。墙壁,柱子和厨房柜台都采用质地柔软的石膏材料完成,为空间增添了柔和的气氛,同时强调了固体材料的大胆感。定制设计的书桌和雕塑风格的餐桌与墙面装饰形成令人愉悦的对比。与开放空间形成对比的是,会议室被一面带有柔和遮荫的抹灰曲线墙所包围,具有安静的氛围。设计团队通过重建光线、形状、材料和人们工作的方式,让整个办公室成为一个舒适的空间,同时展现了新的未来观。
By blurring the boundaries between the image and the reality, I IN aimed for an expression that symbolized the future. The walls, pillars and kitchen counters are finished with a plaster material with a soft texture, adding a gentle atmosphere to the space, while emphasizing the boldness of the solid materials. Custom-designed desks and sculpturally-shaped dining tables create a pleasant contrast with the wall finishes. In contrast to the open space, the meeting room, which is surrounded by a plastered curved wall with soft shading, has a quieter calmness. By rebuilding light, shape, materials and the way people spend their time at work, the whole office became a comfortable space, while presenting a new view of the future.
主要项目信息
项目名称:Warp Studio
项目位置:日本东京
项目类型:办公空间/地产公司办公室
完成年份:2019
设计公司:I IN
项目管理:Cosmos More
建造:MITSUI Designtec
灯光:LIGHT CUBE
摄影:Tomooki Kengaku
客户:Mitsui Fudosan Co.,Ltd















