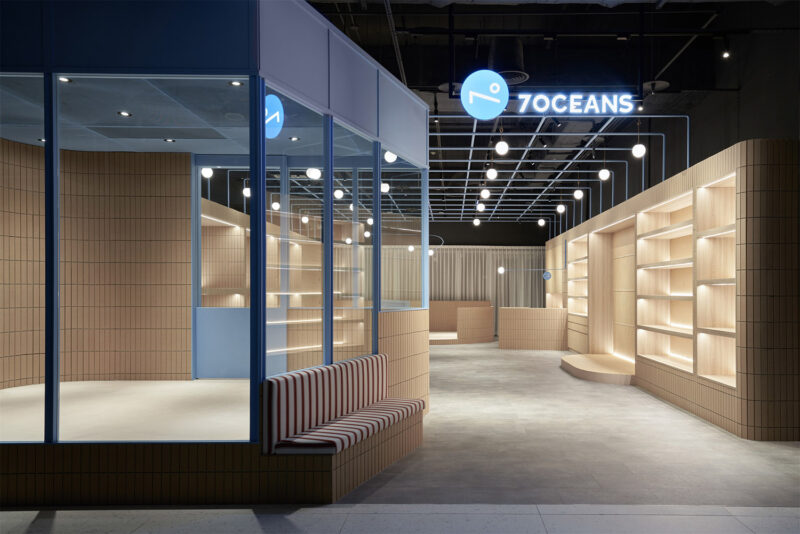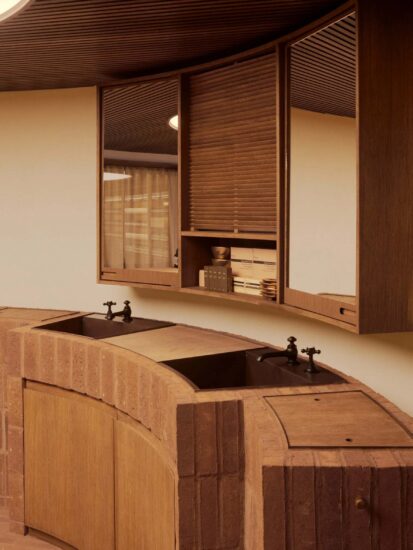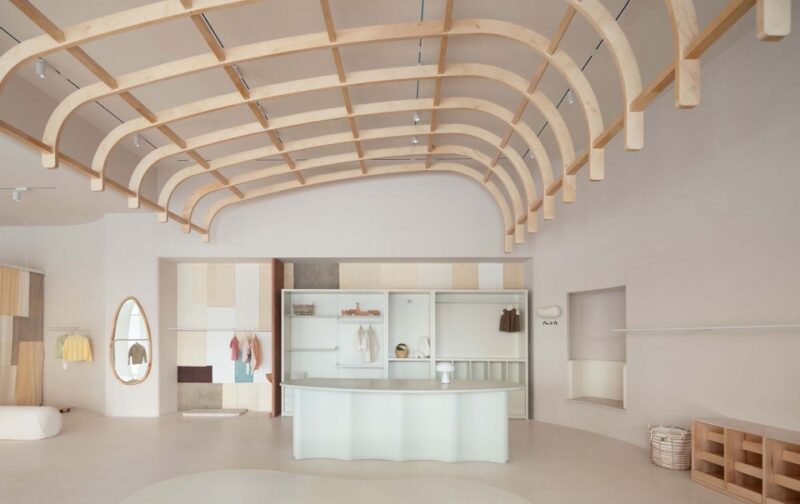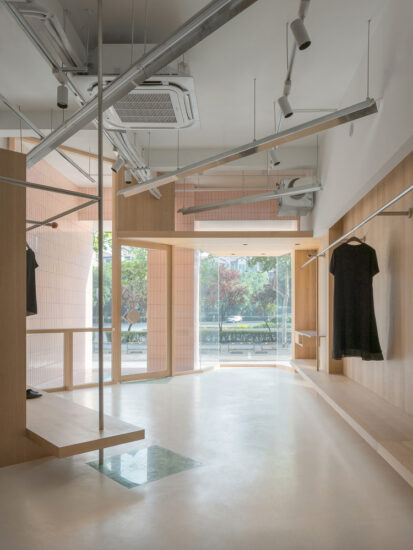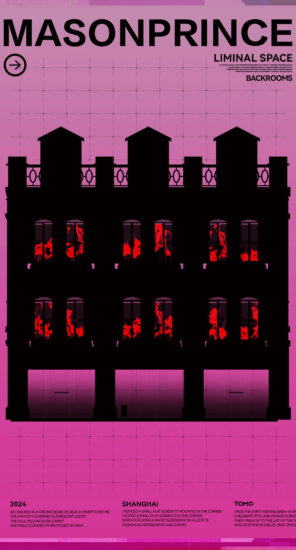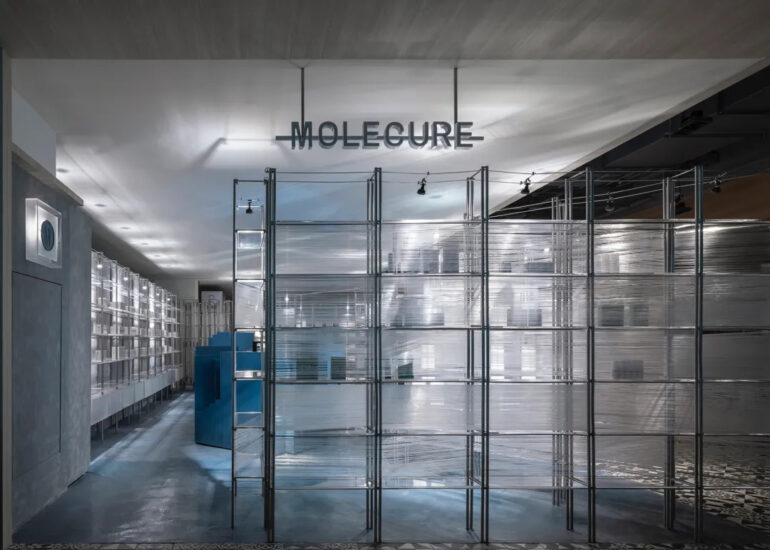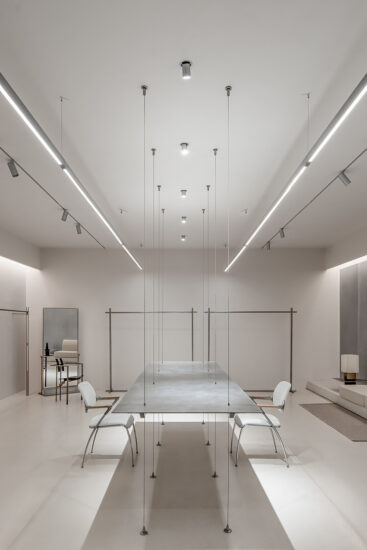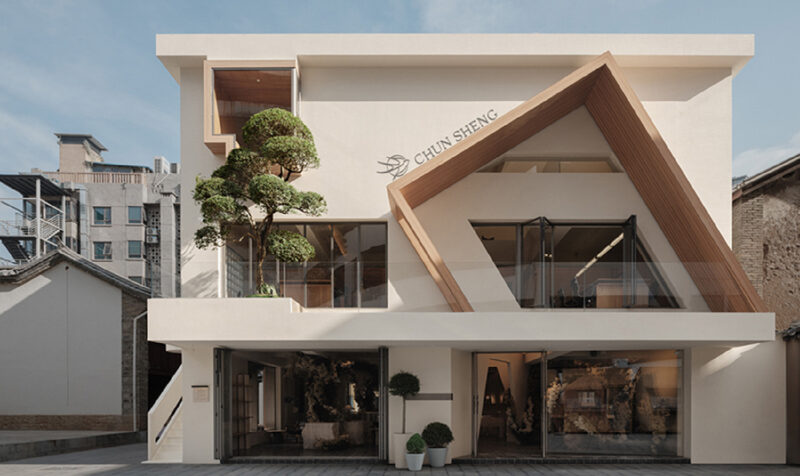在日本名古屋,Arquitectura-G完成了瑞典时尚品牌Acne Studios的零售店设计。加泰罗尼亚的做法使我们习惯了它的室内充满精致的细节和温暖,无论是在色彩范围和规模。然而,如今,它正在进行的项目超越了迄今为止打破的地理和规模界限:这就是Acne Nagoya在装饰,空间和对比方面令人惊讶的方式。
In Nagoya, Japan, Arquitectura-G completed the retail store of the Swedish fashion brand Acne Studios. The Catalan practice has accustomed us to its home interiors full of refined details and warmth, in both colour range and scale. Today, however, it is working on projects that go beyond the geographical and scale boundaries beaten until now: this is how Acne Nagoya surprises, in terms of finishes, space and contrasts.
银色调主导了商店的大空间,高于街道,并沿着建筑的立面延伸。该工作室的想法是“在高科技设备与低技术设备之间的对比中工作”,在建筑物的设备被暴露在外并未完成的环境中。为了实现这种对比,工作室通过曲面不锈钢板定义了不同的房间,在平面上自由分布。
Silver tones dominate the large space of the shop, elevated above the street and stretching along the facade of the building that houses it. The studio’s idea was to ‟work on the contrast between high-tech and low-tech”, in an environment where the building’s installations have been left exposed and rawly finished. To achieve this contrast, the studio defined the different rooms by means of curved stainless steel panels, freely distributed in the plan.
主要项目信息
项目地点:日本名古屋
建筑面积:275m²
完成年份:2019
照明设计:Benoit Lalloz
艺术品:Acne Studios
建筑师:ARQUITECTURA-G
摄影:JoséHevia


















