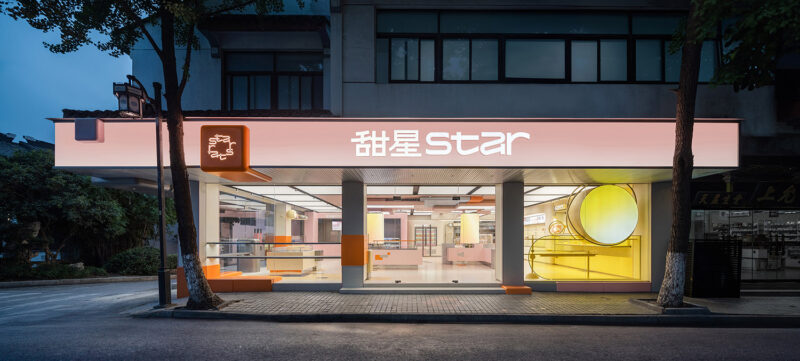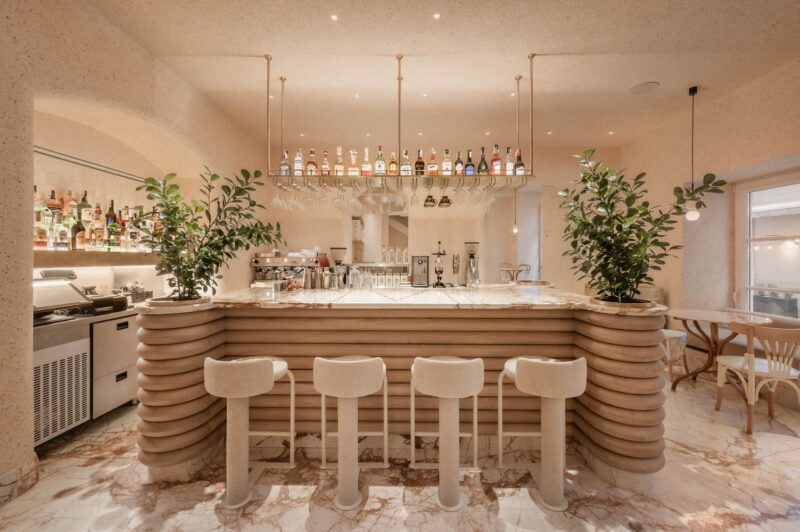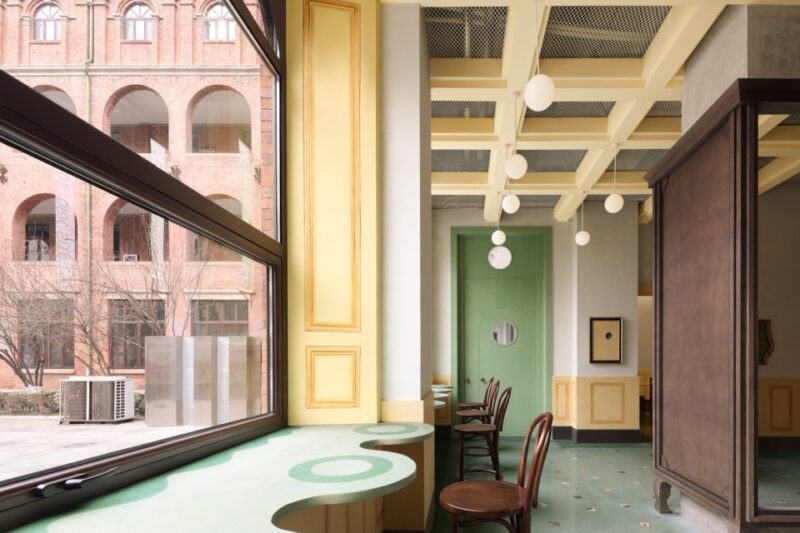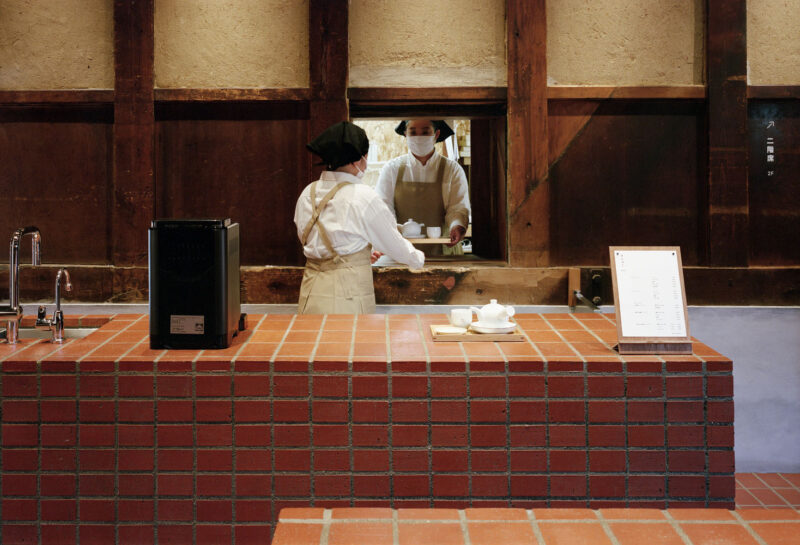圣保罗法式蛋糕店的室内空间由Dezembro Arquitetos设计,团队设计了一系列以糕点为灵感的细节。包括轻质的硬纸板天花板和使用结冰喷嘴创造的家具元素。
Dezembro Arquitetos, led by architects Marcos Bresser and Thiago Maurelio, designed a series of pastry-inspired details for Mintchi Croissant in Pinheiros.These include a lightweight cardboard ceiling and furniture elements created using an icing nozzle.
“产品的轻便成为该项目的出发点,” Maurelio解释说。“就像在羊角面包中一样,该项目是在这些层次中组织的。”
“The lightness of the product became the starting point of the project,” explained Maurelio. “Just like in a croissant, the project is organised in these layers.”
根据Maurelio的说法,第一层是地板、工作台面和长凳座位。这些元素都是用穿孔的陶土砖制成的,这些砖通常填满了混凝土。
The first layer, according to Maurelio, is the flooring, countertop and bench seating. These elements are all made using perforated terracotta bricks, which have been unusually infilled with concrete.
当然尽可能显示砖的顶部,而不是侧面边缘。这就产生了一种图形效果,混凝土填充了小的圆形间隙,并形成了每个块的轮廓。
Wherever possible, the top of the brick is showing rather than the side edge. This creates a graphic effect, where the concrete fills the small circular gaps and frames the outline of each block.
“令人惊讶的是,建造过程与糕点制作过程非常相似,”Maurelio说。“建筑工人自己带来了一个想法:使用简易的糖霜喷嘴在每个砖孔中填充水泥。”
“Surprisingly the construction process was quite similar as the work done in pastry,” said Maurelio.”The construction workers themselves brought the idea: filling each brick hole with cement using an improvised icing nozzle.”
面包店的天花板采用硬纸板管覆盖,“以实现预期的轻盈效果”。在一些灯管中嵌入照明功能,而细长的黄铜照明吊坠则通过它们之间的一些缝隙垂下。其他细节包括从天花板向下延伸的黄铜管道,形成一个水龙头,在面盆上方,面包师可以在那里洗手。
Cardboard tubes cover the ceiling of the bakery, “to carry on with the intended lightness”.Lighting features are inset into some of the tubes, while slender brass lighting pendants hang down through some of the gaps in between.Other details include a brass pipe that extends down from the ceiling to form a tap, above a basin where bakers can wash their hands.
主要项目信息
项目名称:Mintchi Croissant
项目位置:巴西圣保罗
项目类型:餐饮空间/糕点店
完成时间:2019
设计公司:Dezembro Arquitetos
摄影:Carolina Lacaz.




























