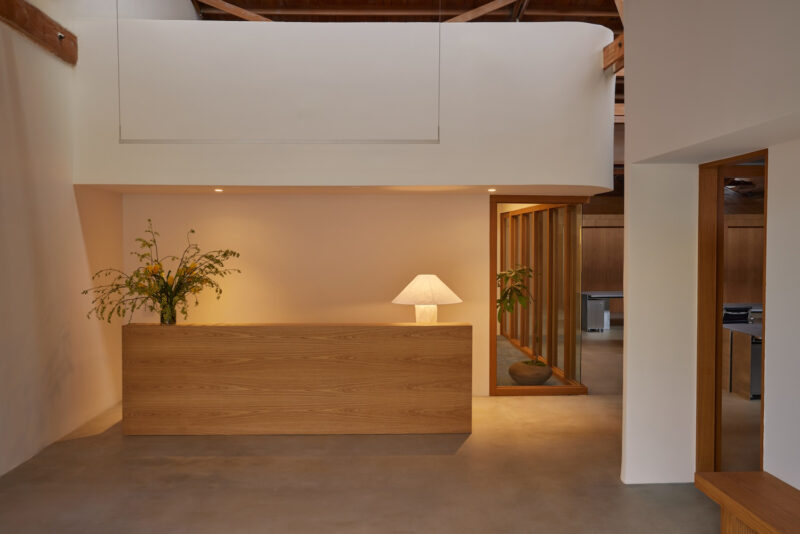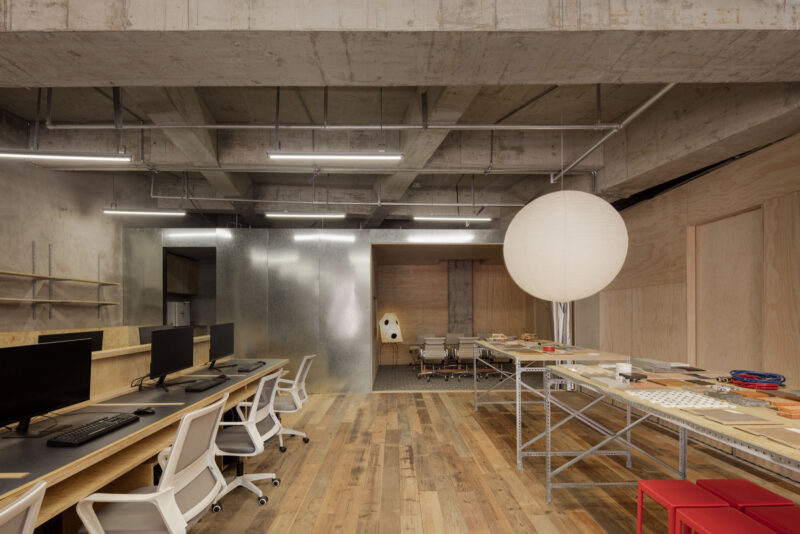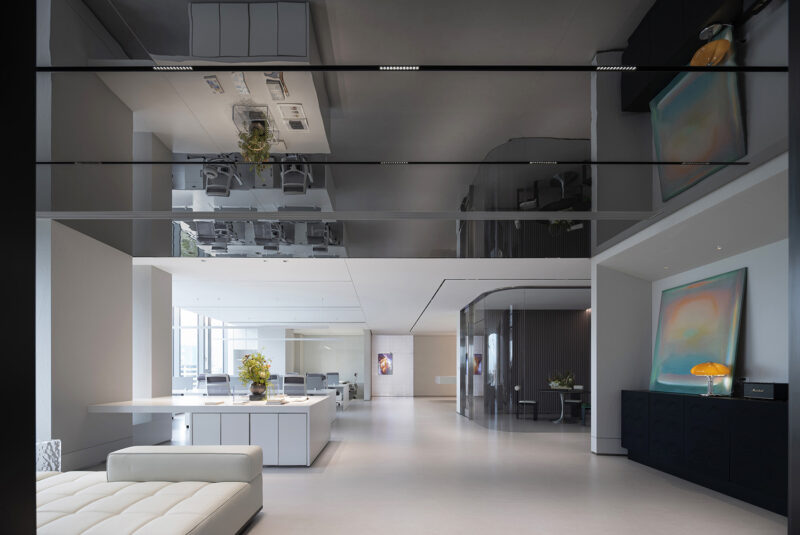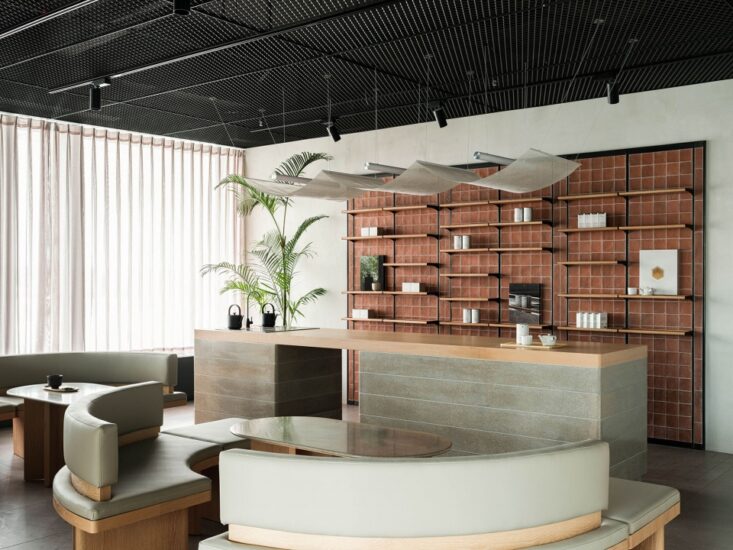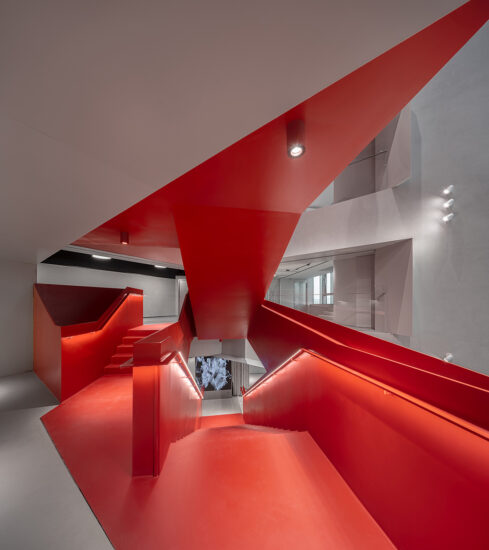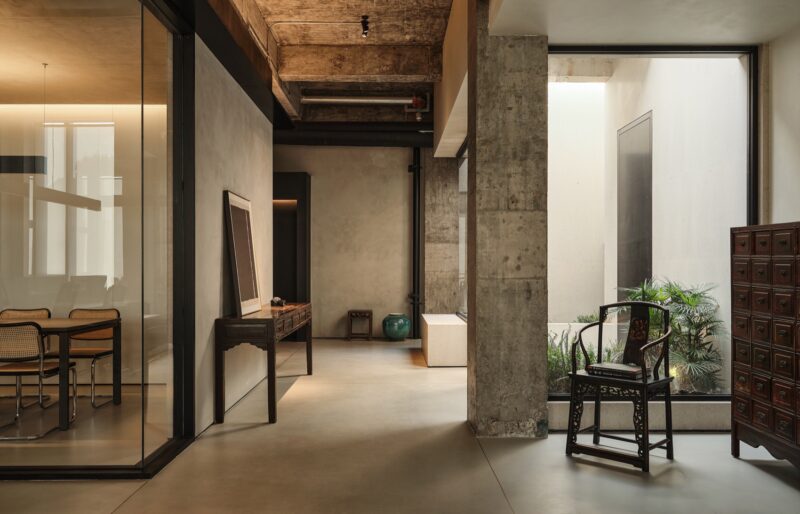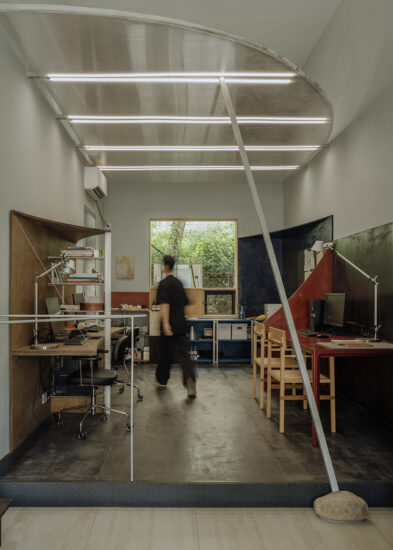在一个开放式规划和混合式办公空间占主导地位的时代,设计一个像Banco Chambers这样将高度私密的办公室放在优先位置的办公场所多少有些不同寻常。空间的重点是队列和秩序,这是通过在整个工作场所创建一个有序的到达空间来实现的。定制的书柜和细木工兼做墙壁来划分每个不同的空间;它们还兼作Banco的展示空间。在装修的中心是一个弯曲的楼梯,垂直连接了Banco的两个楼层。其优雅的设计将人们吸引到工作场所的中心,并锚定不同的共享服务,包括突发事件、图书馆和活动空间。
In an era when open plan and hybrid office workspaces are dominant, designing a workplace like Banco Chambers that prioritises highly private offices is somewhat unusual. The space focuses on procession and order, which is achieved by creating a sequence of arrival spaces throughout the workplace. Bespoke bookcases and joinery act as walls to demarcate each different space; they also double as showcase spaces for Banco’s extensive library. At the centre of the fitout is a curved feature staircase that vertically connects Banco’s two levels. Its elegant design draws people to the heart of the workplace and anchors the different shared services, including the breakouts, the library and event space.
该公司的律师天生就是注重细节的人,他们希望在新的工作场所设计中体现这种严谨和专注。设计通过精心打造空间的各个尺度来诠释这一愿望,从平面到楼梯扶手,楼梯扶手包裹在皮革中,底部交叉缝合,就像豪华汽车的方向盘。其他灵感来自欧洲一些最伟大城市的细节。伦敦露台街景激发了每个房间的重复计划和细节剪裁,而米兰的大启示和门廊被重新诠释为办公室的门廊和入口,在两个楼层都创造了一种正式的到达感。
The company’s barristers are inherently detail driven people, and they wanted that rigour and attention carried through their new workplace design. We interpreted this desire by meticulously crafting all scales of the space, from the plan down to the stair bannister, which is wrapped in leather and cross stitched on the underside, much like the steering wheel of a luxury car. Other inspiration was drawn from details in some of Europe’s greatest cities. London terrace streetscapes inspired the repetition of the plan and tailoring of the details for each chamber, while Milan’s grand reveals and porticoes were reinterpreted as the office’s doorways and portals to create a formal sense of arrival throughout both levels.
主要项目信息
项目名称:Banco Chambers
项目位置:澳大利亚悉尼
项目类型:办公空间/律师办公室
完成年份:2020
设计公司:Bates Smart Architects










