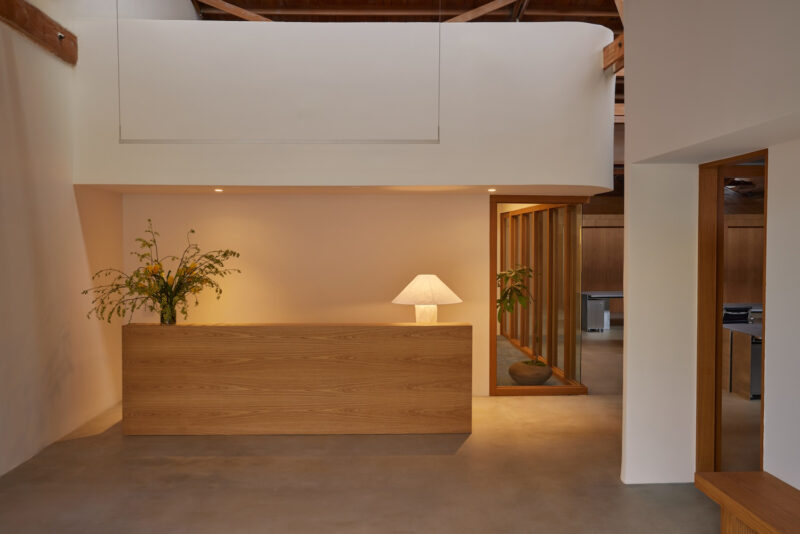由ATELIER KUNC Architects实现的Deloitte办公室内部设计以“居住景观”风格设计为舒适宜人的内部,这唤起了良好的工作和生活氛围,传统的工作环境和“在家”的感觉之间的区别消失了。
The interior of the Deloitte offices realised by ATELIER KUNC Architects is designed in the style of “living landscape” as a comfortable and pleasing interior, which evokes good atmosphere for working and living and where the distinction between a traditional work environment and the feeling of chilling out “at home” fades away.
建筑概念基于HUBs,每一层都有自己的中心和一个可以看到风景的咖啡厅。一层的设计最大限度地利用了玻璃中庭的潜力,通向户外休闲和社交平台。中庭的亮点是德勤咖啡厅,为客户和德勤员工提供服务。咖啡店毗邻客户区、培训和会议室。
The architectonic concept is based on the phenomenon of HUBs; each floor has its own centre – its own HUB and a coffee place with a view. The ground floor is designed in a way that allows a maximum use of the potential of the glass atrium leading to the outdoor relaxing and social terrace. The highlight of the atrium is the Deloitte coffee shop which serves clients as well as Deloitte employees. The coffee shop is adjacent to the client section and the training and conference rooms.
对于德勤来说,联合办公区是一个全新的元素,它可以满足公司在项目和演示方面的所有需求。共同工作空间的设计为内部和外部项目提供了最大的空间可变性。室内的主要元素之一是一个特别设计的螺旋楼梯,通过它,一层与中庭和入口大厅与联合工作层相连。
There is a completely new element for Deloitte, the co-working zone, which meets all the company’s needs regarding projects and presentations. The design of the co-working space allows maximum space variability for internal as well as external projects. One of the major elements of the interior is a specifically designed spiral staircase by which the ground floor with the atrium and the entrance halls are connected with the co-working floor.
中庭上方的五层仅供德勤员工使用。特别设计的开放式楼梯连接所有楼层,并与中庭一起有助于整个公司更好的沟通和透明。
The five floors above the atrium are only used by Deloitte employees. The specifically designed open staircase designed connects all the floors, and together with the atrium contributes to a better communication and transparency throughout the company.
室内的主要沟通和社交元素是HUB,这是一个提供非正式聚会机会的咖啡场所。每个HUB周围都有提供所有相关设备的项目室。由于HUB位于每层中心,因此它们已成为正式会议和非正式会议的热门场所 各个HUB显着提高了整个公司的效率。
The main communication and social element of the interior is a HUB – a coffee place providing opportunities for an informal get-together. Each HUB is surrounded by project rooms providing all the relevant equipment. Since the HUBs are located in the centre of each floor, they have become a very popular place for formal as well as informal meetings. The individual HUBs significantly increase the efficiency of the whole company.
与繁忙的HUB不同,这里有半开放的空间,与HUB区域分开,为各个“核心”团队的日常任务而设计。顶层有一个大露台,用于客户和员工活动。
As opposed to the busy HUBs, there are semi-open space bays separated from the busy areas designed for every-day tasks of individual “core” teams. The top floor furnished with a large terrace is quite exceptional, and is used for client as well as employee events.
主要项目信息
项目名称:Deloitte Prague office
项目位置:布拉格
项目类型:办公空间/会计师事务所
完成年份:2019
设计公司:ATELIER KUNC Architects
摄影:Photo Peter Fabo



































