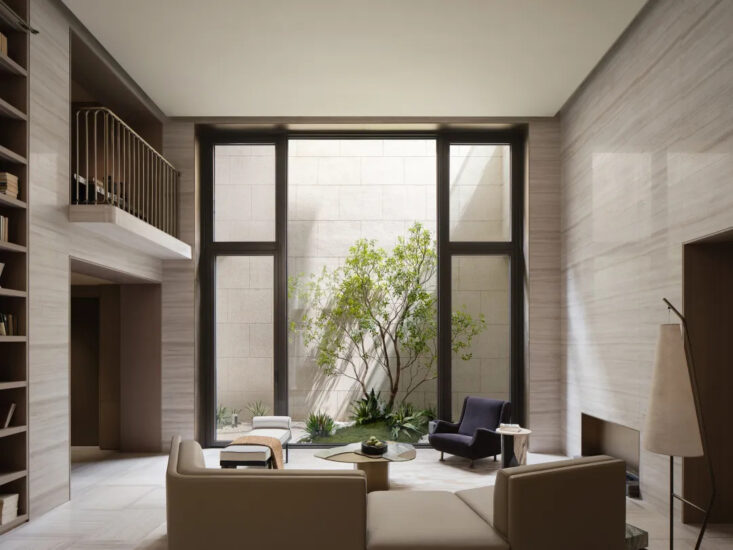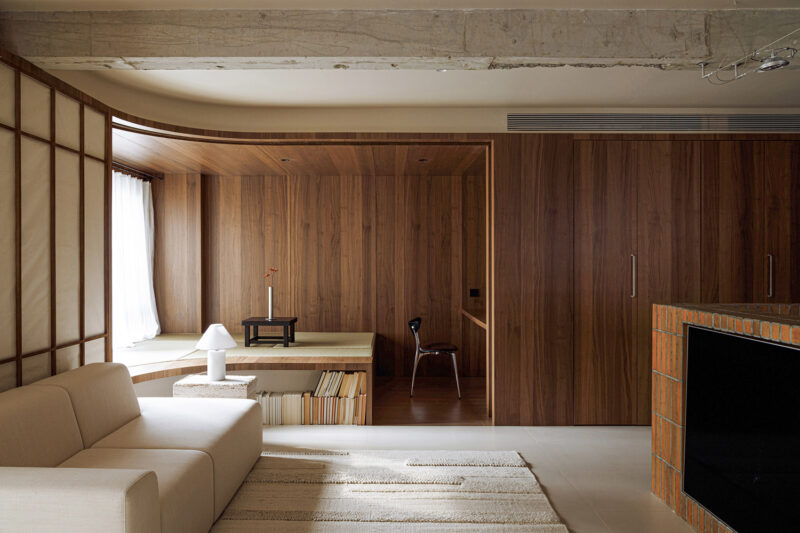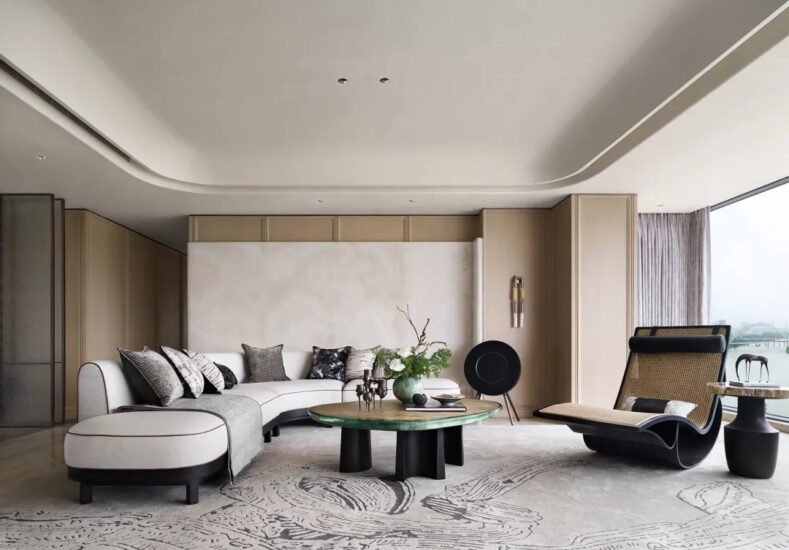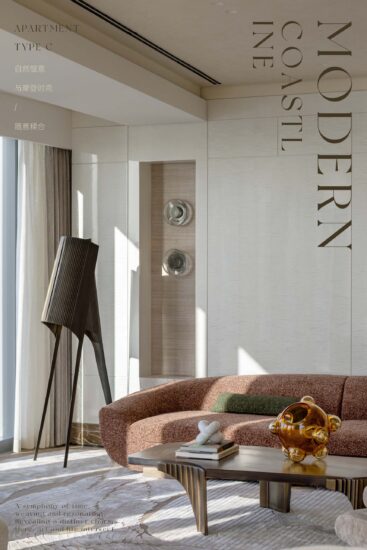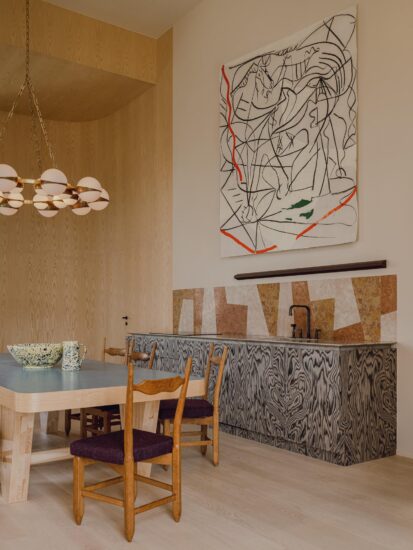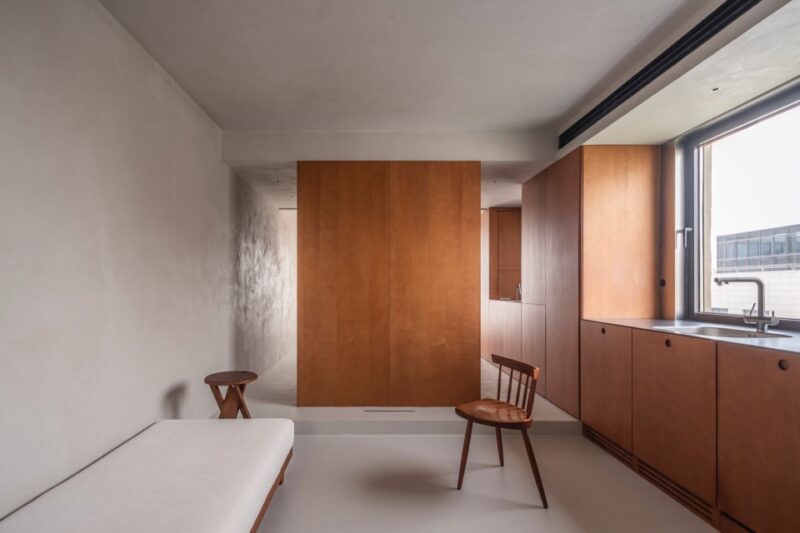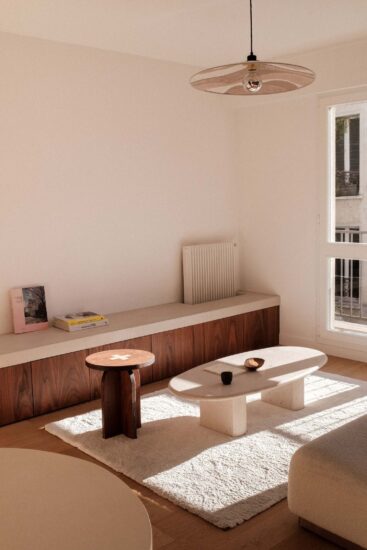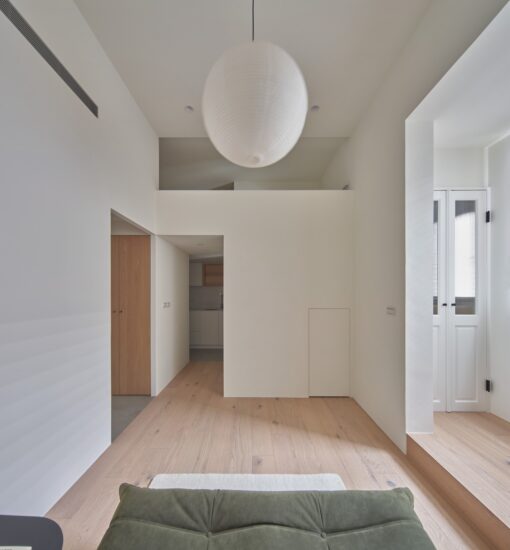对于新加坡Brewin Design Office的创始人兼首席建筑师Bobby Cheng而言,梦想项目往往是使他能够“端到端”操作并设计室内建筑的项目,特别是从挑选艺术品到为项目制作定制家具。
For Bobby Cheng, the Singapore-based founder and lead architect at Brewin Design Office, dream projects tend to be the ones that allow him to ‘operate “end to end”, and to design the interior architecture, especially, right through to selecting artworks and creating bespoke furniture pieces for the project.’
他的最新作品——由托马斯•希瑟威克(Thomas Heatherwick)设计的新伊甸公寓(Eden condominium)里的20层样板间——正符合他的要求。
His latest work – the 20-storey show suite in the new 20-unit Eden condominium designed by Thomas Heatherwick – fits the bill precisely.
该占地300平方米的公寓传达了“花园中的家”的概念,两侧是鳞茎状的豆荚,每棵植物上都缀满了茂密的热带植物。因此,每一个景观都被郁郁葱葱的绿色前景所覆盖。
Channelling the idea of a ‘home in a garden’, the 3,000 sq ft apartment is flanked by bulbous balcony pods, each festooned with thick tropical plants. Every view, as a result, is layered by a foreground of lush greenery.
程说:“我们真的想展示室内设计应该与建筑围护结构相联系,与环境相关联。”为了达到这个目的,样板间的非线性内饰,被有机形式和自然材料所衬托。
‘We really wanted to show that interior design should be connected to the building envelope, to be contextual,’ says Cheng. To that end, the show suite’s non-linear interiors, a result of Heatherwick’s unusual spatial elevation, are set off by organic forms and natural materials.
藤、麻和粗糙的丝绸框架,大面积的木板、石灰华和大理石,以及由全球艺术家和设计师制作的定制作品,其中包括俄勒冈州的雕塑家朱利安·瓦茨(Julian Watts),他贡献了一件引人注目的壁材,它是用一根枫树树干雕刻而成的。
Rattan, hemp and rough silk frame acres of timber panels, travertine and marble, alongside bespoke pieces created by a global Rolodex of artists and designers, including the Oregon-based sculptor Julian Watts, who contributed a striking wall piece carved from a single Mapletree trunk.
许多家具都是由Bobby Cheng定制的,低矮的家具使空间得以安静地扩展,尤其是在中央起居空间,大的双折叠式窗户打开,将室内与绿色的阳台和远处的景色连接起来。“我们拆除了原有的隔墙,增加了通风和采光,创造了通畅的视野。”
The low-slung profiles of light furnishings, many of which were custom designed by Cheng, allow the spaces to quietly expand, especially in the central living space where large bi-folding windows open up to connect interior with the green-fringed balconies and views beyond. ‘We took down pre-existing partition walls to add ventilation and light, and to create unobstructed views.’
主要项目信息
项目名称:EDEN
项目位置:新加坡
项目类型:住宅空间/样板间
完成时间:2020
项目面积:300平方米
设计公司:Brewin Design Office













