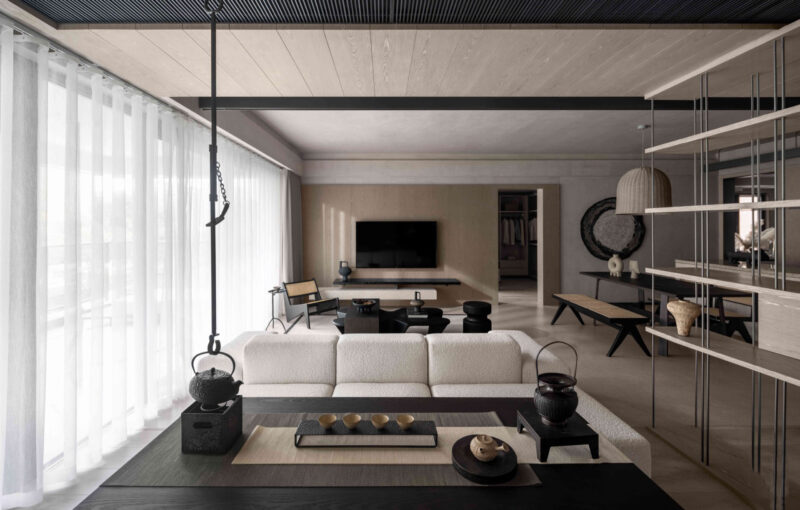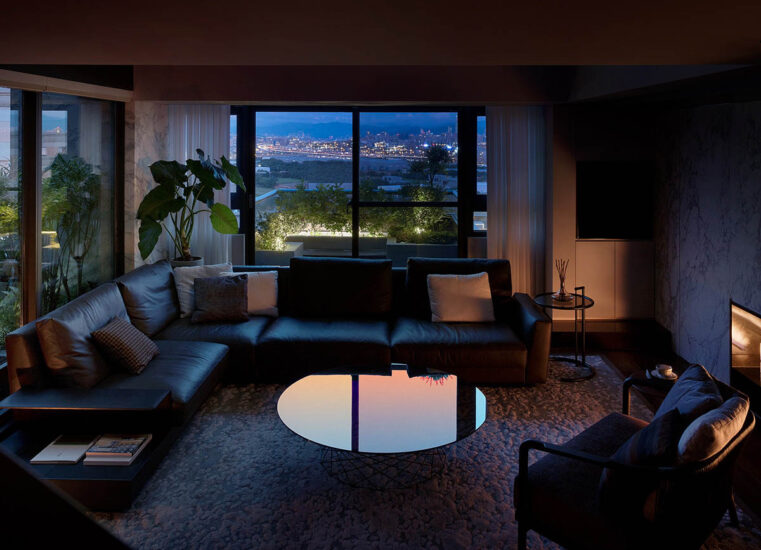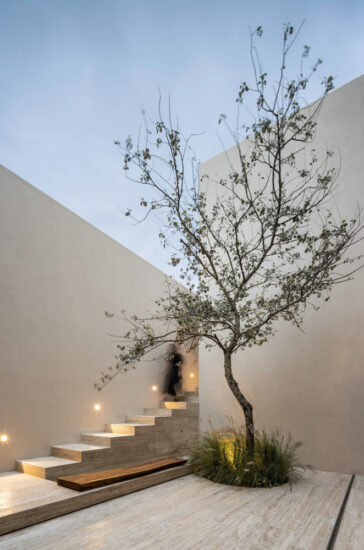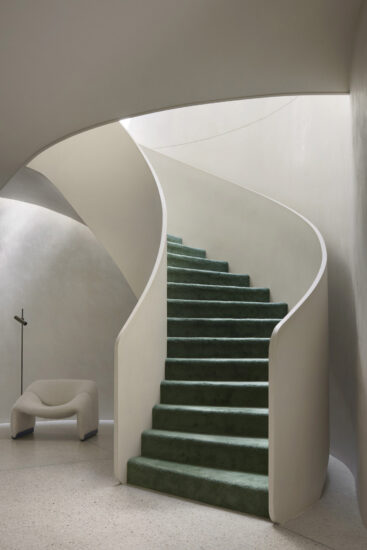这座面积为5,000平方英尺的房屋和1,700平方英尺的后座房屋是为一对年轻夫妇设计的,坐落在1920年代帕洛阿尔托附近21,000平方英尺的平地上。 该建筑以坚固的简单构图和高度细化的材料工艺为重点进行研究。该体量定义了固体和空间,捕捉自然光线,并将室内与景观连接在一起,力求“从内部体验室外”。
Designed for a young couple, the 5,000 sf home and 1,700 sf back house sit on a flat 21,000 sf lot in a 1920’s Palo Alto neighborhood. The architecture is a study in strong simple composition and highly refined materiality with an emphasis on craft. The massing defines solid and void, captures natural light, and connects the indoors with the landscape, seeking to ‘experience the outdoors from within.’
一层的体块包裹着来自丹麦的细长的手工烧制的砖,强调了建筑坚实地分布在地面上的水平性。青铜饰边的天花板在砖体之间滑动,从地板到天花板的玻璃开口被薄型的青铜框架捕捉。
The ground floor volumes wrapped in an elongated hand-fired brick from Denmark, emphasizing the horizontality of the architecture that lays solidly on the land. Bronze-trimmed ceiling planes slide between the brick masses, and floor-to-ceiling glazed openings are captured by thin-profiled bronze frames.
与地面砖体形成对比的是,二楼覆盖着不锈钢面板和超大的铝框窗户。二楼的明亮度和开放度位于该地点的橡树树冠之间。在地下室,一个酒窖和品酒室通向一个下沉的庭院。一个30英尺x 10英尺的连续玻璃板与巨大的浮动石阶楼梯相连,将房屋的三层连接起来。
In contrast to the grounded brick volumes, the second floor is clad in stainless steel panels and oversized aluminum-framed windows. The lightness and openness of the second floor is nestled among the oak-tree canopies of the site. At the basement level, a wine cellar and tasting room open to a sunken landscaped courtyard. A 30ft by 10ft continuous pane of glass runs alongside the grand stairwell of floating stone steps, connecting the three levels of the house.
在房屋内部,选择了定制皮革门和青铜阳极氧化等材料,以彰显其独特的工匠风格品质。另一个定制设计的元素是钢丝网,它包围了厨房的隐私空间,将其与相邻的公共“宾客接待”区域分隔开来。钢制屏幕沿着嵌入柚木板条天花板的轨道滑动,缩回后消失在储藏室里。
Inside the house, materials such as a custom leather door and bronze anodized details were selected for their unique craftsman-style quality. Another custom-designed element is the steel mesh screen that wraps around to enclose the kitchen for privacy, separating this from the more public “guest hosting” areas adjacent. The steel screen slides along a track embedded into the teak slatted ceiling and disappears into the pantry when retracted.
∇ 爆炸分析图
∇ 平面图
∇ 剖面图
∇ 立面图
∇ 详图
主要项目信息
项目名称:Waverley House
项目位置:美国加州
项目类型:住宅空间/现代住宅设计
完成时间:2018
项目面积:6740 ft²(约626㎡)
设计公司:Ehrlich Yanai Rhee Chaney Architects
室内设计:Kristi Will Home + Design
照明设计:DWP Lighting Design
总承包商:Matarozzi Pelsinger Builders
结构工程:GFDS Engineers
土木工程:Lea & Braze Engineering, Inc.
摄影:Amit Geron, Yahav Trudler































