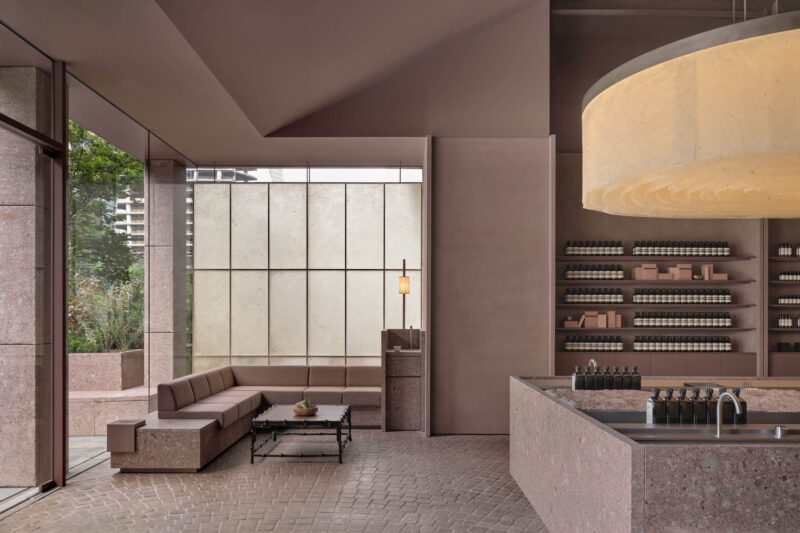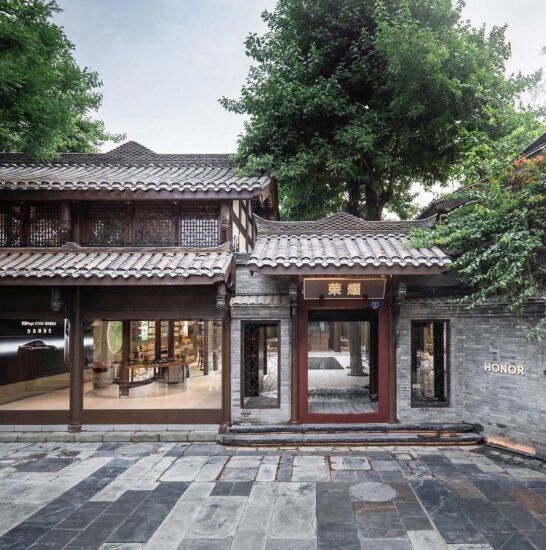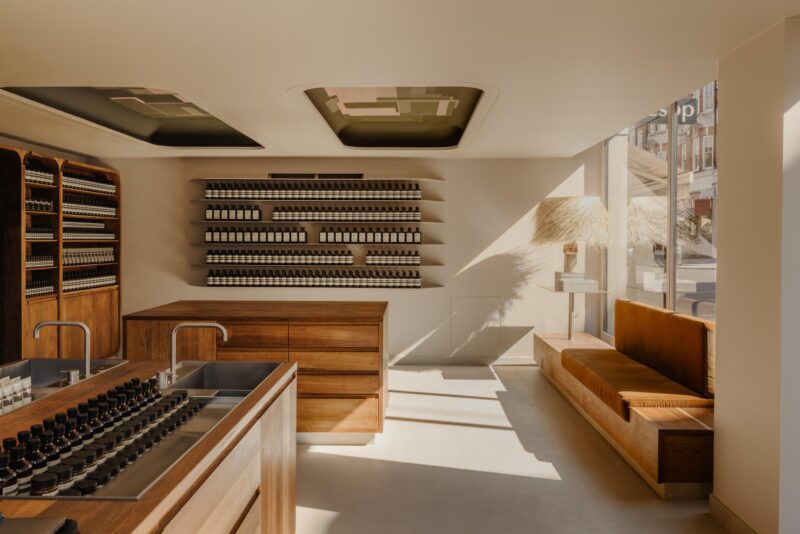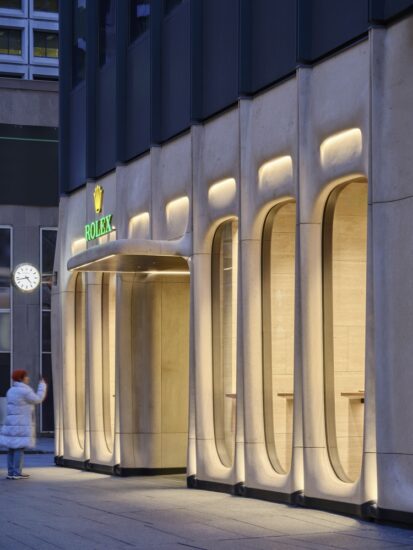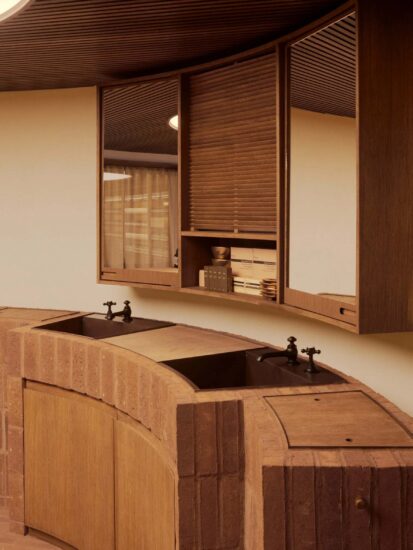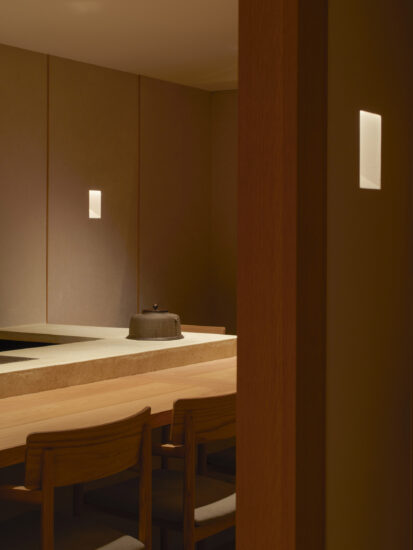全球设计风向感谢来自一乘建筑的茶饮店项目案例分享:
机遇与想象
项目位于深圳市宝安区海雅缤纷城,巨大的商业体量和抽屉式的零售边界,形成了一种相对单一的寄生、对比关系,与甲方的第一次接触就聆听到:“希望突破以往复制店的模式,做一间实验性的饮品空间”,我们被这一段英雄主义式的开场白深深吸引,回到现实的语境中,场地的室内面积约90平方米,室外约100平方米,户外场地的实施有着极大难度。不过正是这些难度,促进了整个故事的发生,激发了最终的想象,让我们将目光锁定在内与外的整体梳理,而非单一的空间设计。
Opportunityand Imagination
The project is located at Haiya Mage Mall in Bao’an, Shenzhen.
As such a drawer concept retail is built within such large business volumes, the comparison between the beverage store and the mall, somehow forms a relatively unitary parasitic and contrasting relationship.
“We hope to break through the traditional mode of retail chains and create an experimental beverage store.” said our client, which deeply moved us as we first met. Regarding the project, the space includes an approximately 90㎡ indoor area and an approximately 100㎡ outdoor area, it was extremely challenged especially for the outdoor implementation, however, it is the challenge this space brought that inspires and sparks our imagination, which allows us to set sights on a bigger perspective, to see the indoor and the outdoor space as a whole, instead of as separate areas.
∇ 户外绿植与都市景观融为一体 摄影:张超
∇ 改造前内外关系 ©一乘建筑
偶遇自然主义式浪漫
我们希望实现一个内外可以互望偶遇的景观式空间,“内”作为店铺功能的支撑点,“外”作为城市的公共舞台兼备景观性和部分展览功能。在这样一个快节奏的城市,思索如何找到“轻和慢”的感觉。
Runinto Naturalism Romance
We want to create a landscape space that blends the indoor with the outdoor area. The inside space will work as a support for the function of the shop, while the outside space will serve as a public stage, providing both landscape and exhibition function. We try to find a rhythm of slow and peace in such a fast-paced city.
∇ 设计策略 ©一乘建筑
将限制条件转为积极的理解
施工前的旧场地,整齐划一的摆放着花池与旗帜,将人车分流。但公共空间,显然并未给分流后的人带来多少停留的意愿,这是日常的中国式街道断面,安全但缺乏生机。方案一波三折,从甲方通过的舞台版方案,到因消防原因调整的城市家具方案,在规范和使用、造价与工期的诸多因素下,我们希望始终保持这种探索和思考。
Turn Restricted Conditioninto Positive Thinking
Before our renovation, the original site was placed with potted plants and flags which were designed to separate the pedestrian and vehicles. Unfortunately, such public space does not appeal the pedestrian to stop for a while, this is a typical street section in China, safe but lack of vitality. Our design process was full of complications, from the stage version proposal approved by our client to the revised urban furniture version proposal requested by the fire department, under the restrictions of standard, usage, budget, timeline and various factors, we continued thinking and exploring our way out.
∇ 改造前的街道 ©一乘建筑
∇ 舞台版本方案 ©一乘建筑
∇ 改造后的街道与立面 摄影:张超
展示使用者的空间体验
我们希望这组家具设计,可以充当体验美食、举办画展、城市丛林这几种功能的背景。装置由常见的方通构建而成,尺度的高地、大小变化,则是为了让人感受到自己与空间关系的微妙变化。叠加的线条形成一幅幅框景,我们希望把使用者,理解为这一道风景的主角,展示出使用者空间体验的画面感。
Exhibit Spatial Experiencefor User
We hope that the design of this group of furniture can be served as the supporting background to different activities and functions such as culinary experience, art exhibition, city jungle and etc. In order to have people experience the subtle changes between the space and themselves, the configuration is simply arranged by several rectangle structures but in different scales. The overlapping lines of the structures enframe a series of scenery, having the users themselves become the main character in the scenery, we hope to create and visualize the spatial experience for them.
∇ 城市家具轴侧概念图 ©一乘建筑
∇ 家具类型研究 ©一乘建筑
∇ 具备复合功能的城市家具 ©一乘建筑
∇ 装置和植物 摄影:张超
∇ 夜幕降临 摄影:张超
∇ 透过装置看城市 摄影:张超
看与被看作为一种立面的手段
引发立面设计思考的关键,来自于爱德华·霍普的名作《夜鹰》,这幅城市现实主义风格的布面油彩,描述了一个通宵用餐的场景,三位顾客各自陷入自己的沉思当中,相互之间是紧邻的但却是遥远的,这当中对于人物的刻画是精准而传神的。因为产生了对于人的思考,我们于是希望这样一个店铺,把人的疏离感重新拉回到合适的尺度上,大玻璃这种洁净透亮的手法象征着技术的革命,反之我们希望这个立面碎片化,在进入这个“玄关立面”的过程,完成一次看与被看的体验。
Façade Designisthe Expressionof Seeingand Being Seen
The inspiration of the façade design comes from Edward Hopper’s masterpieceNighthawks.The realistic painting depicts an all-night diner where three customers, all lost in their own thoughts, are close yet distance from each other. The depiction of the characters is so accurate and vivid that arouses us a philosophic thought on human isolation, we therefore hope to bring the sense of alienation back to an appropriate scale through such a store. A large plate of glass is a symbol of technological revolution, on the contrary, we want to achieve an experience of seeing and being seen through the fragmented façade.
∇《夜鹰》 Edward Hopper 图片来源于网络
∇ 立面呈现出立体透视的效果 摄影:张超
∇ 光线缓缓的穿透立面 摄影:张超
∇ 立面 摄影:张超
∇ 墙身大样 ©一乘建筑
∇ 墙身大样 ©一乘建筑
∇ 立面 摄影:张超
∇ 立面语言创造了新的室内外关系 摄影:张超
∇ 橱窗 摄影:张超
立面向内延伸的简洁感
一句话讲,室内是由立面经过简化和提纯向内而生的一个过程,所产生的细部,除了功能作用本身的需求,主要是希望人感觉舒服。白色为主的将空间的结构关系交代清楚,木饰面点缀在必要的衍生品和座椅空间除,灰度则恰当的点缀在服务功能的前台和座椅空间上。
Concise Feelingfrom Inward Stretched Façade
The interior design is the process of simplified and purified the façade. Apart from utility function, all the details are created to serve the purpose of making people feel comfortable. As the base color in the space, white is used for constructing the spatial structure, wood veneer is used for decorating the seat area and the color gray, somehow appropriately adorns the front desk and seat area that has the service function.
∇ 户外场景 摄影:张超
∇ 改造后平面 ©一乘建筑
主要项目信息
项目名称:峯茶PEAK TEA
项目地点:深圳市宝安区海雅缤纷城
设计团队:一乘建筑(http://www.onexn.com/)
主持建筑师:张博、王晶晶
团队:安炳祥、曾鸣、蔡梓莹
施工图:李南芳
施工:李玉林
灯光:谱迪灯光
规模:室内:90平方米、室外:100平方米
摄影师:张超
Project Information
Project Name: Peak Tea
Project Location: HaiYa Mega Mall, Bao’an District, Shenzhen
Design Team: Onexn Architects (http://www.onexn.com/)
Principal Architect: Bo Zhang, Jingjing Wang
Team Member: Bingxiang An, Ming Zeng, Ziying Cai
Construction Drawing: Nanfang Li
Execution of Construction: Yulin Le
Lighting: Pudi Design
Project Scale: 90 m2Indoor Space, 100 m2Outdoor Landscape
Photographer: Chao Zhang



























