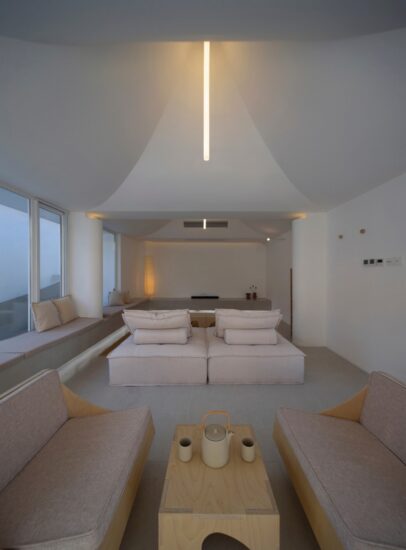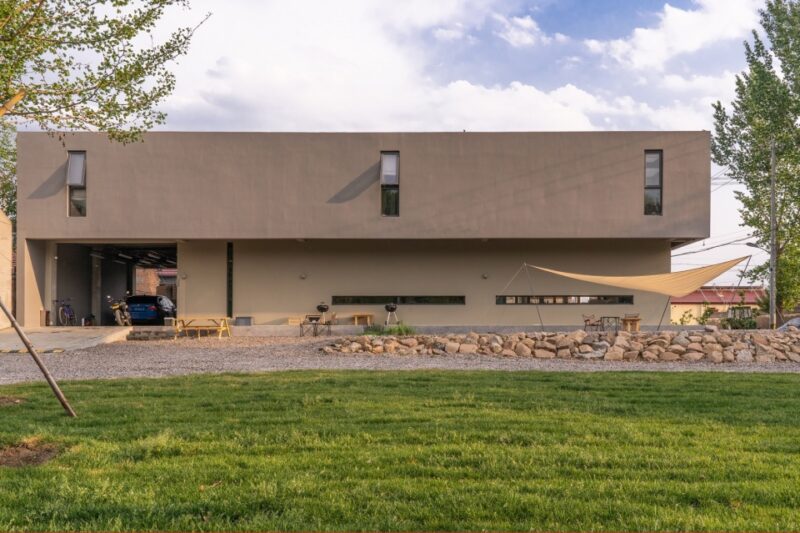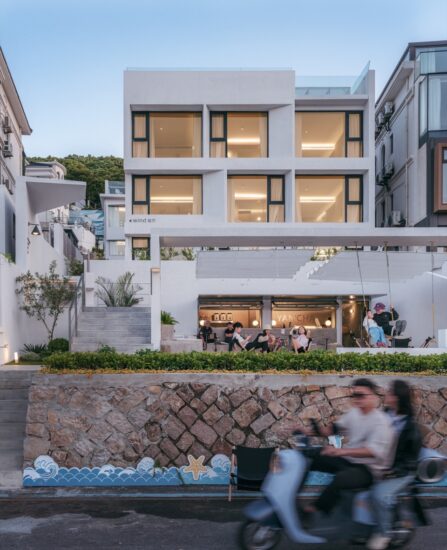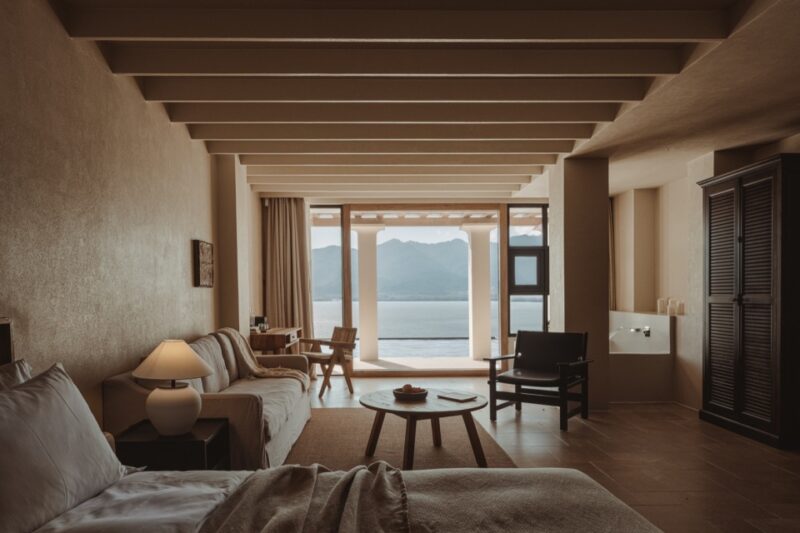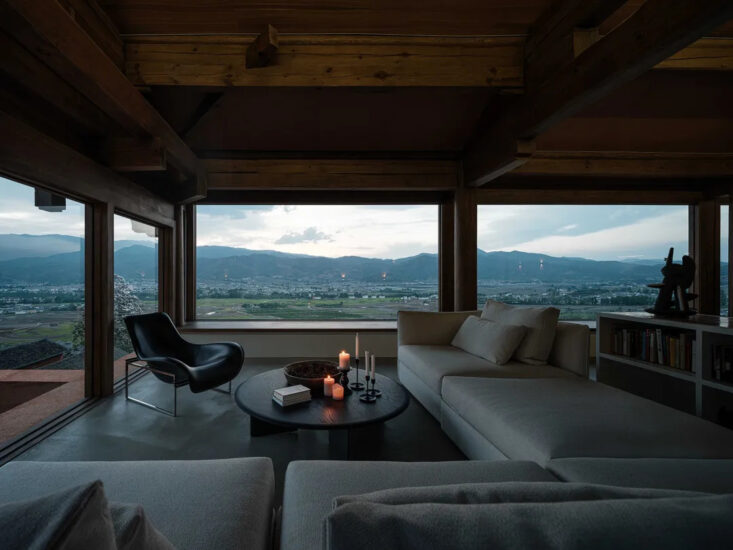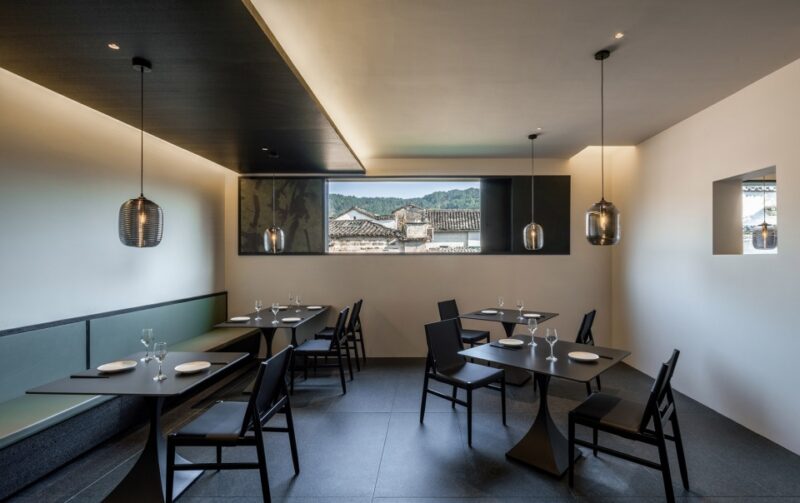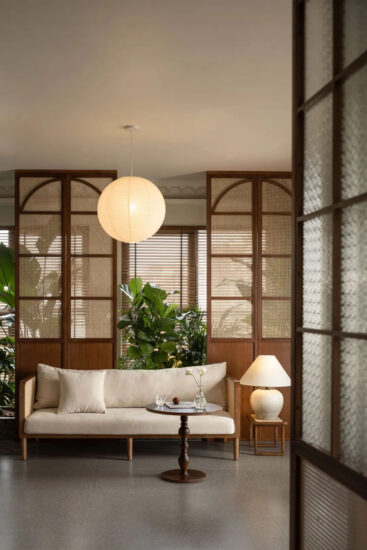全球设计风向感谢来自ZERSU 择术空间设计的民宿项目案例分享:
作为木夕美宿的创始人和设计方,对木夕美宿2.0(武隆店)自然是有更多的理解与期许。
项目沿袭木夕美宿1.0(新壹城店)的构成板块,主要由咖啡厅和行旅客房两部分组成,构建具有新鲜活力与舒适平和的都市体验。
As the founder and designer of Muxi Misu, I naturally have more understanding and expectation of Muxi Misu 2.0 (Wulong Branch).
The project follows the composition of Muxi Misu 1.0 (Xinyicheng Store), which is mainly composed of a cafe and a passenger room to build a fresh, vibrant and comfortable urban experience.
建筑开放的落地玻璃给人亲切而开阔的舒适感,各个方位的采光保证了项目基础体验的质量。抬头见山景,远眺赏乌江,明亮而通透的窗外景观和光影游曳的曼妙毫无保留的装进这个空间中,满足了人对自然与纯粹的向往,在这样一个简约的空间中,感受时间的静止,享受唯美的意境。
The open floor-to-ceiling glass of the building gives a kind and open comfort, and the lighting in all directions ensures the quality of the basic experience of the project. Looking up at the mountains and admiring the Wujiang River in the distance, the bright and transparent window scenery and the grace of the light and shadow travel are unreservedly installed in this space, satisfying people’s yearning for nature and pureness. , Feel the stillness of time and enjoy the beautiful artistic conception.
墙面水泥色质感涂料略带粗狂,搭配上温润的木材尽显温馨,配以合适的材料辅助呈现出舒适自然的状态,去除形式化装饰,让材料本身就成为一种美化,这样却让整个空间有了张力和辨识度。
Wall cement color texture paint is a little rough, with warm wood to show the warmth, with suitable materials to help present a comfortable and natural state, remove formal decoration, so that the material itself becomes a kind of beautification, but it makes The whole space has tension and recognition.
木夕从来不仅仅是一个物理的空间,而是一个平易近人的场域,可以成为匆匆而过的路径中人们愿意停留的所在。
Muxi is never just a physical space, but an approachable field, which can be a place where people are willing to stay in the hurried path.
∇ 平面图
项目名称:木夕美宿·重庆武隆
项目地点:重庆市武隆区荣融大厦12F
项目面积:800㎡
室内设计:重庆择术空间设计
设计团队:黄雀 张楚
完成年份:2020.04
摄影摄像:黄小艳






























