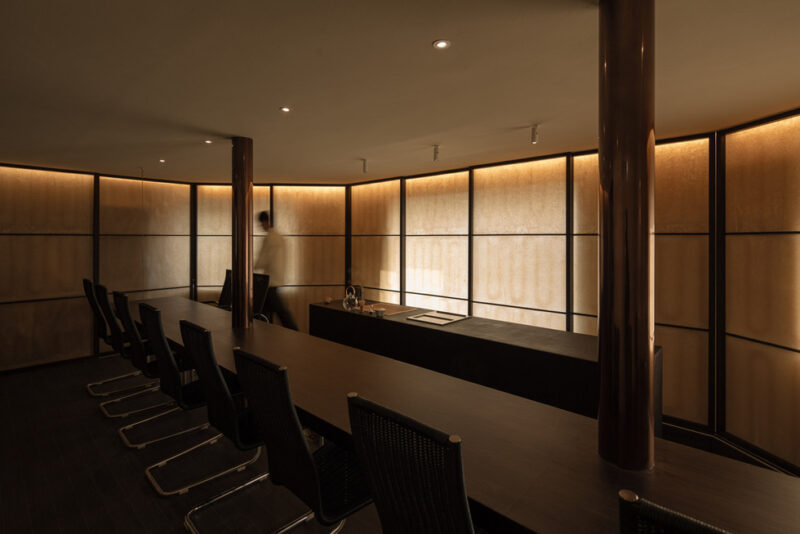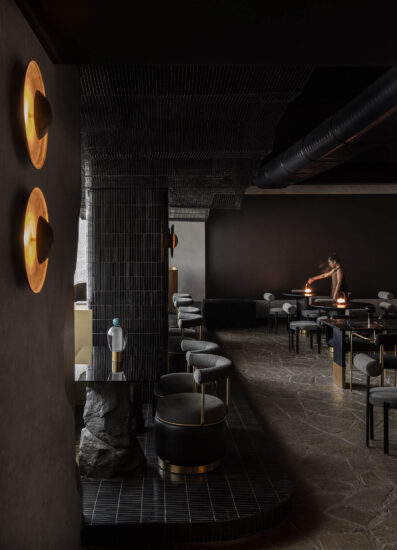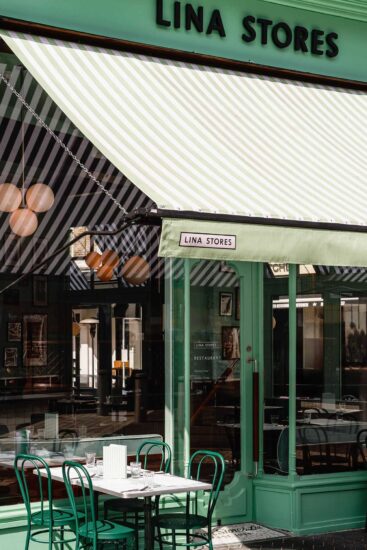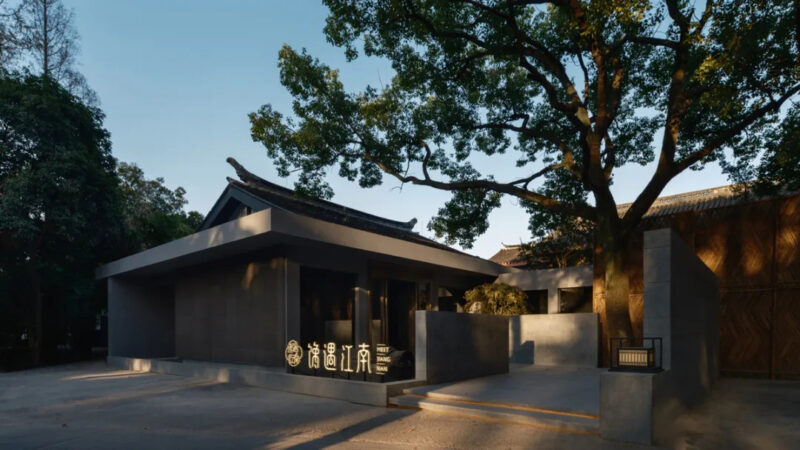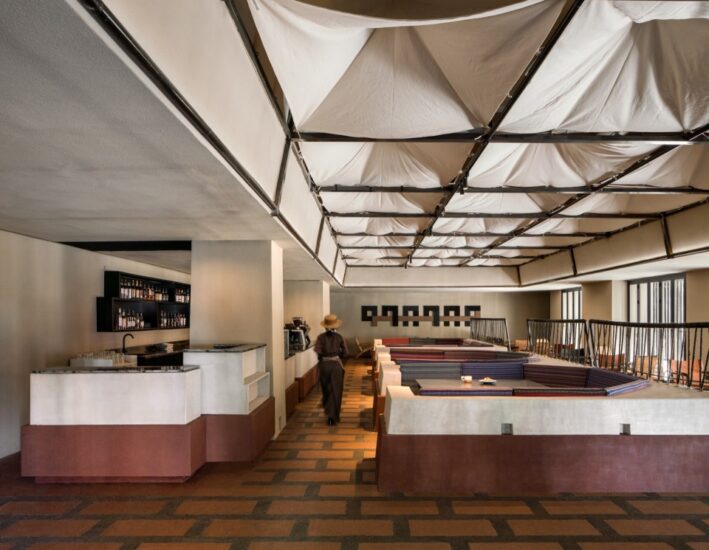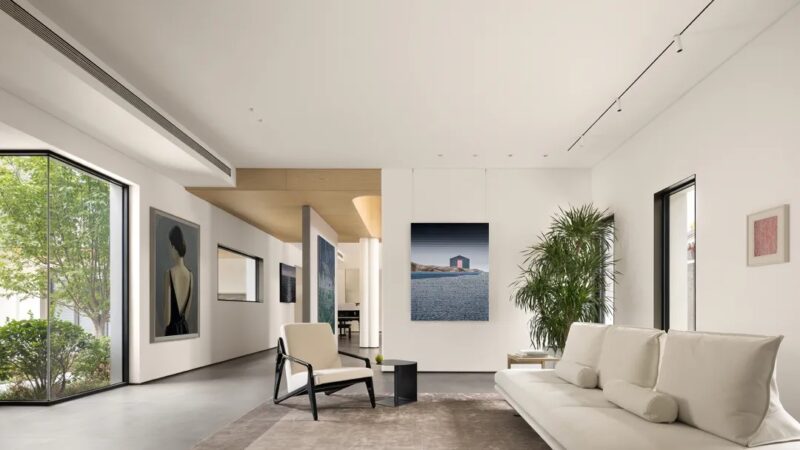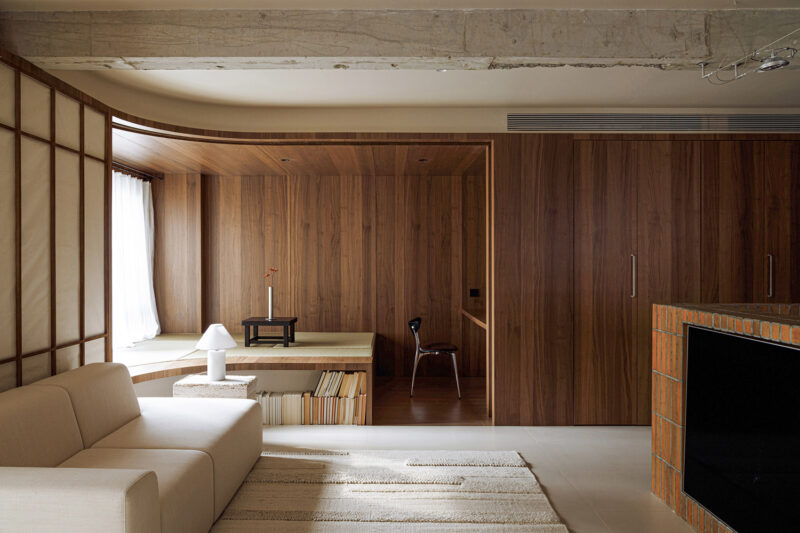全球设计风向感谢来自未木建筑空间设计的餐厅项目案例分享:
“岸乡”是一家经营地道湖南菜的餐厅,坐标北京副中心通州区,一处紧邻军区大院的商铺。在这里,我们试图营造一幅《岳阳楼记》中提到的“至若春和景明,波澜不惊……岸芷汀兰,郁郁青青”的简单、明悦、质朴、清欢的氛围与景象。
“A Xiang”is a restaurant selling authentic Hunan dishes, which located in a site near to the neighborhood of military in Tongzhou, the subcenter of Beijing. We try to create the atmosphere and scene which were mentioned in
在这“L”形前端狭长,后面大纵深的空间里,用了一条看似随意的曲线分划出了“岸上”与“岸下不同餐区。并在顶面处理上也呼应了这条曲线。灰镜的反射象征平静的水面,拉伸空间同时也倒影了岸边的场景, 就让亦真亦幻的光影在空间内随人的活动而婉转流动。
In our “L” shaped space, the front is long and narrow but when you go through it will be far broader. It seemingly like the whole restaurant is divided into two parts of “the bank” and “the river” by a casual curve. The design of the ceiling is also correlated with this curve. The reflection of the gray mirror symbolizes the calm surface of water which can enlarge the space visually like reflecting the scene on the shore. It makes your dim shadows waggle slightly as you moving.
茶峒,脚踏三省边界的一个湘西古镇,沈从文先生曾以此为背景抒写了《边城》。纯美的世外桃源,民风淳朴善良,但故事最后偏偏缺席了幸福美满的爱情。也许正是这一种独特的美学更添增了人生的魅力,更鼓励人们去大胆追求一切善良美好的事物。于是追寻这个想象, 我们也有了如吊脚楼一般的排排坡顶, 为致敬老船夫对美的坚守, 我们也居然有了一条船 …希望它可以承载所有人对美好未来的期望, 驶向阳光幸福的彼岸。
Chadong, an ancient town in western Hunan which is on the border of three provinces, is the regional context of ShenCongwen’s <The Border Town>. According to his description, people are simply kind and hardworking in this pure fictitious land of peace, yet there is no happy love in the end. Maybe what add charms to our life are just these tragic stories. And it also encouraged people to pursue all the niceties bravely. For pursuing this pretty scene, there are lines of slope roofs which is like a stilted building in our restaurant. In order to pay a tribute to the old boatman’s who stick to beauty, we also have a boat… Hoping that it can carry forward the expectations for a better future of everyone, and sail to the shore of sunshine and happiness.
今天也许我们不缺少这样一个勇气,而更多人渴望的却是自然美好的事物就还是最初那个样子,不要有过多粉饰与功利。食物也好,清谈还原本味,空间也罢,简单,朴实,直接地去触碰人们最开始的那片初心。
These days we surely can venture to make such a layout, but what most of us are yearn for is the initial thing of the niceties, which means they do not have too much hypocrisy and utilitarian stuff. Whether it’s food or space, it is the original flavors and concise design that can touch the softness in our hearts.
∇动线及分区示意,move line & dining area layout:
∇轴测拆解图,axon exploded:
∇轴测图,axon:
∇平面图,paln:
未木建筑(北京)成立于2014年,起初由见长于餐厅与地产空间设计的团队组成,随着互联网经济兴起,新的商业模式应运而生,我们也逐渐转变为由各个设计专业组成的跨界团队,并开始致力于专门为各种新型的商业空间提供从建筑到室内,从产品到平面设计等整体的解决方案。未木设计时刻关注着商业行为中,传统文化与技术创新间的碰撞与平衡,力图在精准定位以及概念革新之基础上,营造独特、和谐的空间体验。
项目名称:岸乡餐厅/ A Xiang Restaurant
设计方:北京未木建筑空间设计有限公司
联系邮箱:wei@weimu.ink
项目设计 & 完成年份设计时间:2019.03;完成时间:2019.08
主创及设计团队主创:孙伟为 团队:秋风君 梁胜 张戈泽
项目地址:北京市通州区梨园
建筑面积:780平方米
摄影版权:崔首横
合作方:西顿照明
客户:岸乡餐饮管理有限公司
品牌(材料):橡木木皮,夹胶艺术玻璃,灰镜,水泥漆




















