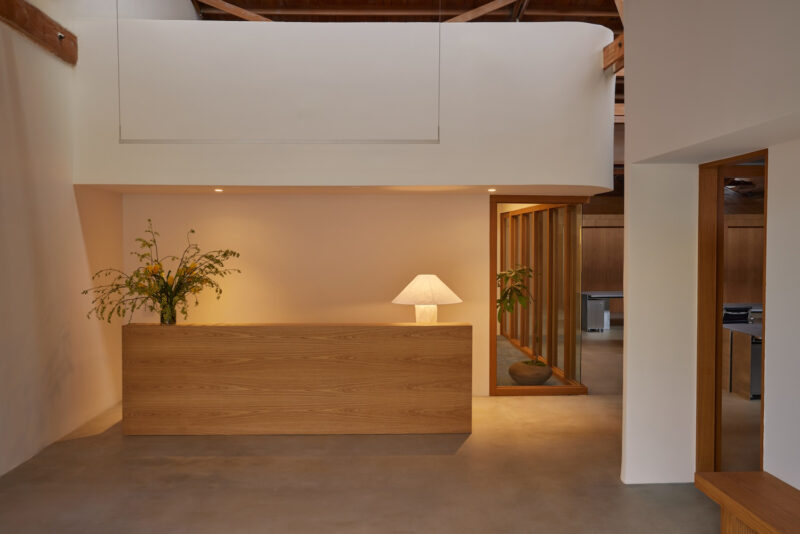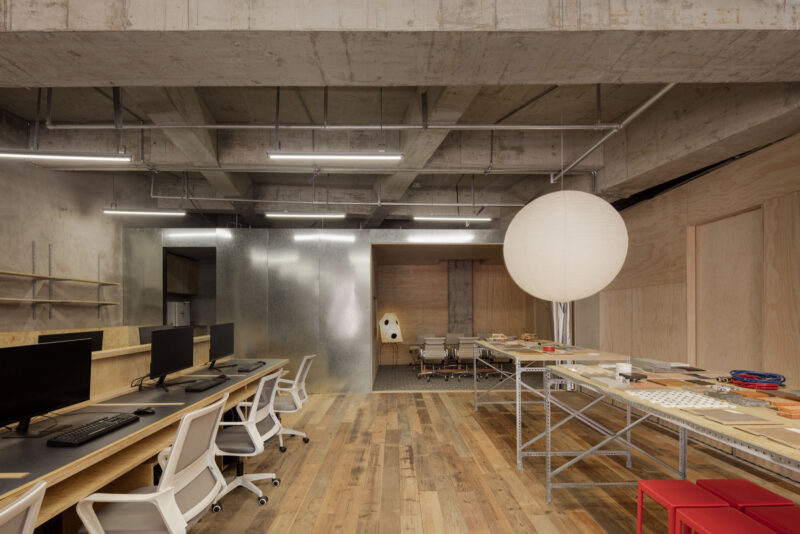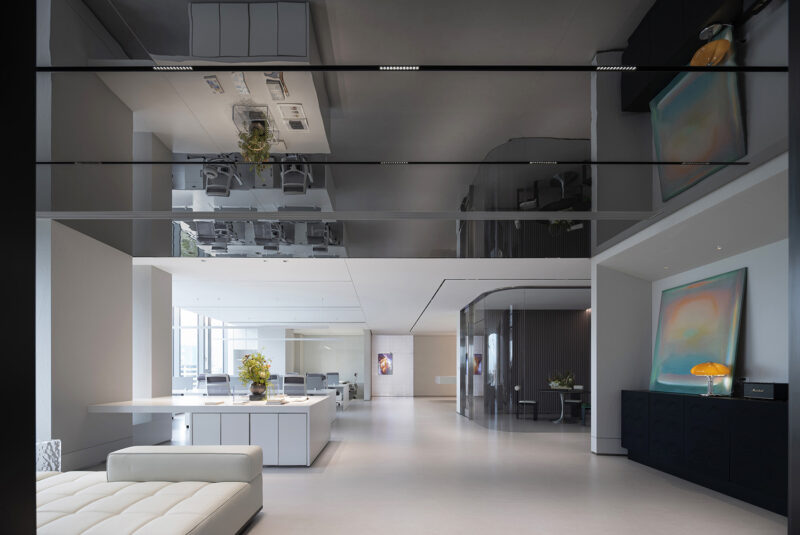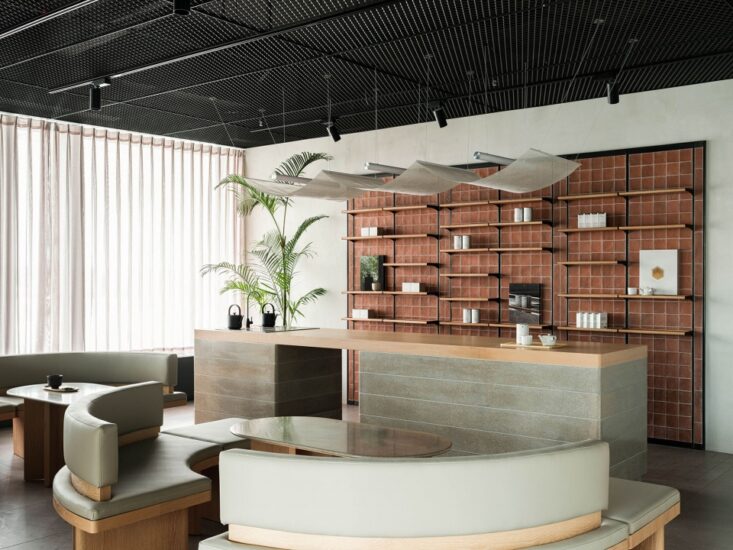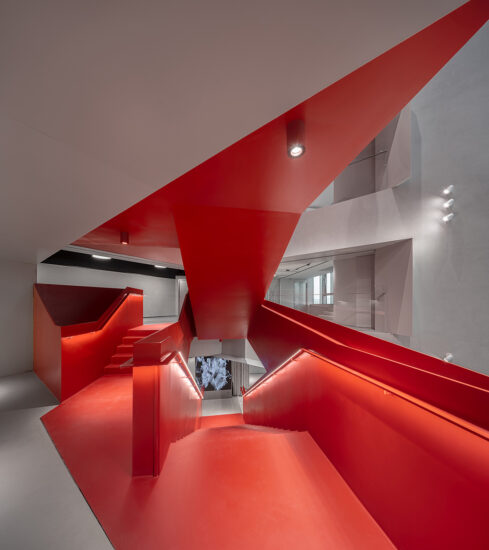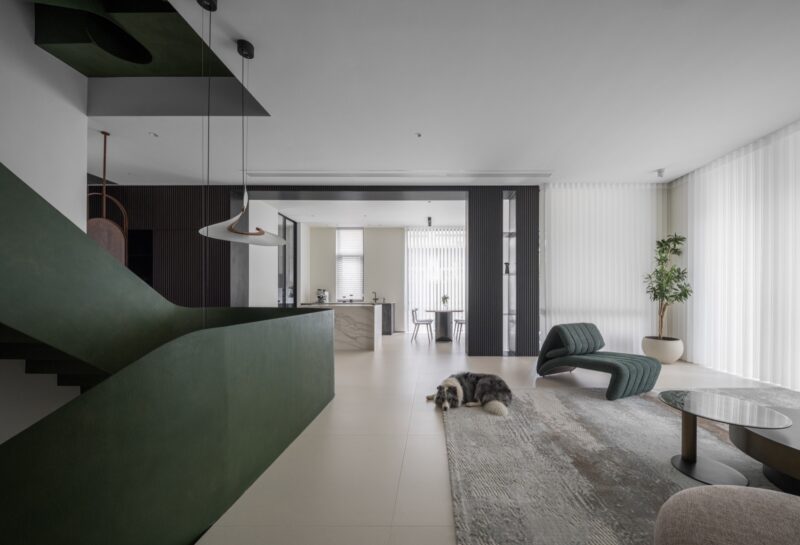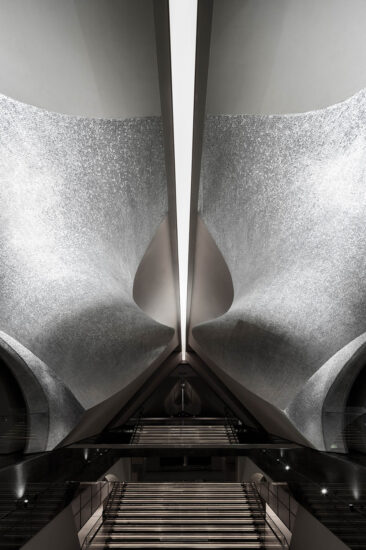全球设计风向感谢来自时象空间设计T1D的办公空间项目案例分享:
如今,人们对科技公司的印象似乎绕不开一种冷色调的“科技蓝”,理性却稍显冷酷。如何在理性中加入人文主义的温情,突破科技公司的刻板印象,是艾为电子试图传达的全新企业形象。
Cerulean is unknowingly anchored in public awareness to be a referent to tech companies, which is thought to be a symbol of rationalism and calmness. However, Awinic Shanghai, designed by T1 Design, shrugged off the rigid yardstick of being a lifeless tech company. As it reckons, it is turning the first sod in a bid to imbue the quality of being humane with cold rationalism.
艾为电子位于上海的办公室由时象设计担纲,设计师希望在变化中体现一种面向未来的张力,在功能之外,缔造科技与浪漫并存的企业理想之国。
T1 Design is longing to create a Res Publica of a Tech-paradise and a Romanticism-paradise, therefore an office is not only an embodiment of utilitarianism but also of a craving for futurism.
「01」“进入” ENTER
“艾为蓝”是这家IC芯片企业视觉形象给人的第一印象,也成为串联整个空间的标志性色彩。电梯厅直观的大面积色块冲击,给人以充满惊喜的感官洗礼。
Awinic Blue is an iconic colour utilised in the elevator lobby to leave a stunned impression on people.
在效率和节奏感之外,如今办公文化更需要一种舒缓和放松的氛围。电梯厅照明以别出心裁的铝板镂空雕刻,将艾为电子(awinic)的企业logo嵌入整体结构中。
AWINIC, the block capitals of Awinic, is punched out through an aluminum ceiling, which gives the leeway to the light radiating out from these cubes. The design is soulful. The light is vibrant. If you are lingering in a colourless rectangular ‘metal box’ waiting for the elevator, what a bummer to feel bored and dull!
时象设计正是用这种充满想象力的进入方式,开启了科技和人性化设计融为一体的办公体验前奏。
The elevator lobby is an intriguing prelude leading to a sequence of humane rhyme.
「02」“ 空格” TAB
步入接待前厅,纯粹的几何构成的空间用“一小段的停顿”营造出奇妙的空白效果。背景墙从awinic的首写字母“aw”中提取出生命体一般的曲线,接待台则模拟了电路板的流畅造型。
The foyer is a white-twist of awinic blue. T1 Design believes that the proper use of colours will not be lulling people to sleep. With respect to the curves and straight lines, the ‘aw’ in the walls is distilled from ‘awinic’, which is enlarged to accentuate its cursive-ness and fluency, and the shape of the reception desk is a ‘caricature’ of a circuit board. Curves and straights will come to be bound up in modern experience if they are balanced well.
如今智能设备已经极大地改变了世界的面貌,生活中的每一个环节都被科技点亮。科技不但是理性的化身还是场景情绪的操作者,时象设计通过其独特的语言凸显了艾为电子的企业属性。
Motionless technology should not be Emotionless. If technology is standing in the high hill, its clinical detachment will leave itself alone there. T1 Design would love to trigger the lightbulb moment for technologies to make them a ‘Human Pleaser’.
白色烤漆版打薄后模仿出呼吸灯的效果,嵌入星空般的自由弧线中。设计师将艾为电子为华为供应的一款呼吸灯的产品特性,通过大尺度空间进行创意性展示。
That a bespoke Led breathing light for Huawei produced by Awinic sparks the inspiration for T1 Design so that they paint a thin layer of stoving varnish onto the wall, somewhere dim somewhere brightened, as if the whole space were in a stable breathing rate.
「03」“把控” CONTROL
科技体系是一种现代社会组织,必须以一种现代精神原则作为动力。企业的价值来自于员工对企业发展方向的理解和对细节的把控。
The scientific and technological system is a modern social organization and must be driven by a modern spiritual principle. The value of an enterprise comes from employees’ understanding of the direction of the company’s development and control over details.
办公区过道的背景墙上悬挂着六幅以艾为核心产品为寓意的装置立体画,让企业文化成为员工切身可感的艺术形式。
T1 Design intends on immersing employees in an aesthetic atmosphere by hanging artworks on the wall.
「04」 “选择” OPTION
时象设计深挖每一个品牌背后的故事,意在为艾为打造出有温度的会议空间。企业的产品线、专有的技术和商标以形象化的空间表达融入会议空间的设计元素中。
T1 Design is enthusiastic about setting up a stage for the history of a brand, so the meeting room is expected to be that stage to bring forth a satisfying end result. The design, which is like a storyteller, in the meeting room encapsulates an abstract form of product lines and brands.
Smart Meeting Room
Smart Meeting Room是公司决定重要决策的场所,设计师将芯片的特有造型,创造性的演绎为木栅格的形态。深棕色真皮座椅搭配几何形状图案的消音地毯,令功能和美学并举。
T1 Design cast a spell on Smart Meeting Room, to make every detailing a metaphor to the structures of integrated circuits magically. The grids atop are a transformation of silicon wafers.
射Meeting Room
“射Meeting Room”的小型会议室取自艾为五大产品线“声、光、射、电、手”中的“射”,会议室背景墙上的图画以“电路、音符”为设计灵感,打造了与企业产品密切相关的会议空间。
Due to the fact that Awinic products has their core product range focus upon audio, Led driver, power arrangement, RF device, and Touch & Haptic, T1 Design determines to make a stronger bond between the room and the product. The origin of ‘射Meeting Room’ , as its name indicates, stems from the sign of RF device. Moreover, the mural illustrates that the RF device and the meeting room are pair-bond.
「05」“ 转换” SHIFT
阅读区Reading Area
在办公环境里面如何把人与人的关系考虑进来,在设计美感之外,满足人性的关怀?“灰空间”的设计即扮演了重要的情绪转换的功能。工作间隙,阅读区提供了难得的让精神放松、滋养身心的场地。
Reading area is a transitional space, to use Kisho Kurokawa’s words, it should be called as a Haīro Kukan Space, whose atmosphere could calm your nerves and sooth your mind.
“灰空间”打破了空间之间的界限,工作区和娱乐区自然衔接,在心理上也产生了一个转换的过渡,交流与互动因此变得更加顺畅。
The transitional space, in its universal acceptation, succeeds in blurring the boundary of different spaces, accelerating interactions between human and spaces.
弧形楼梯和滑梯Spiral Staricase & Slide
弧形楼梯连接一层到三层,如同中流砥柱一路贯穿起各个工作楼层,紧密相连的同时又确保各区域的独立性。紧邻楼梯边的滑梯则为人们玩耍的天性提供了一种释放的可能。
From the ground floor to the second floor, the spiral staircase generate a sense of consistency between them without any amount of disruption of the individuality of different spaces. In addition, the slide make the whole space playful for children, simply because all works and no play make Jack a dull boy.
「06」“ 率领” COMMAND
副总裁办公室Office of the Vice President
副总裁办公室的弧线设计优美简洁,充满灵动感,以awinic的五个字母为设计元素融入整个立面空间,凸显企业品牌文化。
The office of the vice president is chanting a hymn to curviness and simplistic designs.
德国极简主义大师Dieter Rams提出好设计的十大准则有:美感、易用性、有限度、忠实、持久、细节、环保以及越少越好。艾为办公室的设计正是如上价值的体现。
he office can be regarded as a good design, by Dieter Ram’s definition. According to Dieter Rams, good design should be innovative, making a product useful, aesthetic, making a product understandable, unobtrusive, honest, long-lasting, thorough down to the last detail, environmentally friendly, and involving as little design as possible.
∇ 平面图
项目信息
项目名称:艾为电子总部办公设计
设计范围:办公空间
设计公司:时象空间设计T1D
项目地点:上海莘庄CBD
项目面积:4500㎡
主案设计师:许有亮
项目标签:科技、极致、品质、梦想、唯一
Project info:
Project name: Awinic Headquarter
Design area: Office
Interior Design: T1 Design
Project site: Shenzhuang CBD in Shanghai
Site area: 4500m2
Designer-in-chief: Xu Youliang



























