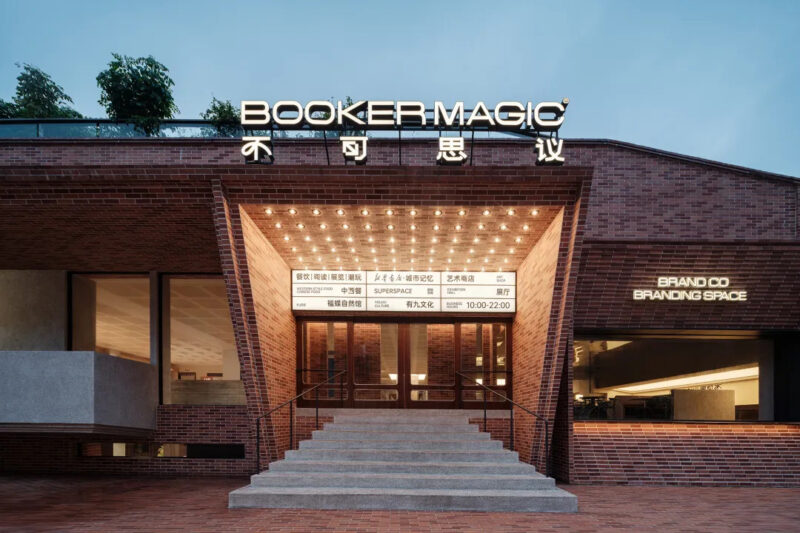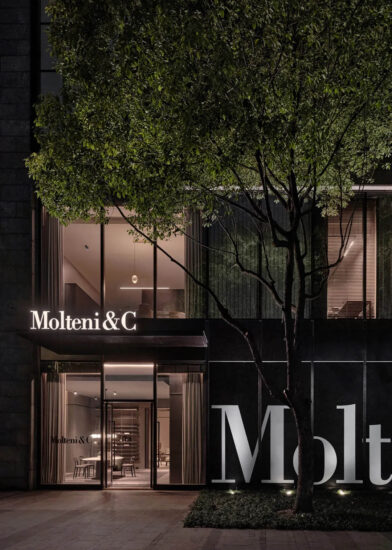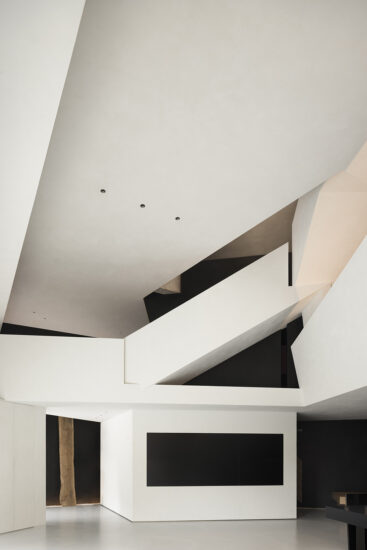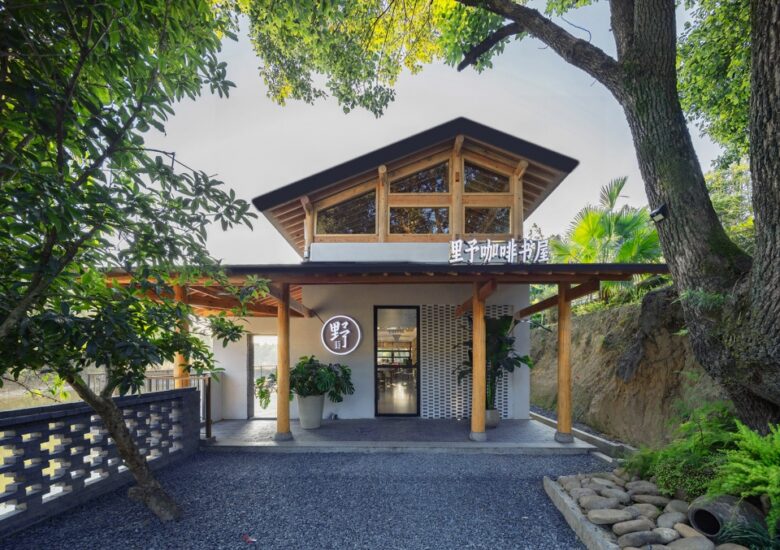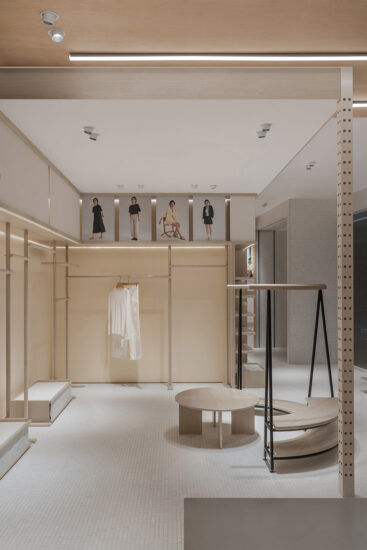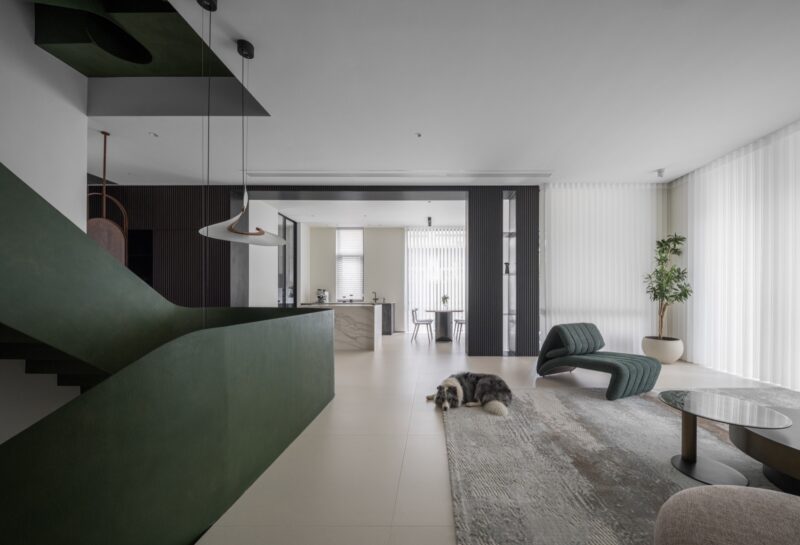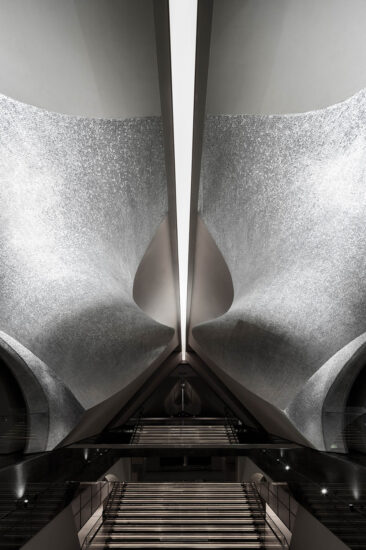全球设计风向感谢来自COLORFULL 昱景设计的书店空间项目案例分享:
如今的青村老街遗韵犹存,市河上保存有康熙三十一年建的南虹桥、清代永寿桥等古石桥多座,两侧民居临水而建,保存完整,其中包括明代张弼三世司马宅、财神庙等建筑,古桥、庭院、吊脚楼、茶馆书苑、风味小吃,整条街道独具江南水乡特色。2004年,青村老街被列为上海市历史风貌保护区域。
Today’s Qingcun Ancient Town still retains its charm. There are many ancient stone bridges on the river, including the Nan Hong Bridge built in 1692 and the Yong Shou Bridge built in Qing Dynasty. The residences on both sides of the river are well preserved, including the Sima Residence of Zhang Bi and his sons built in Ming Dynasty and the Temple of Wealth. With the ancient bridges, courtyards, stilted buildings, teahouses, book gardens and local snacks, Qingcun Ancient Town is full of unique characteristics of Jiangnan water town. In 2004, Qingcun Ancient Town was listed as a preservative area of Shanghai historical landscape.
而中版书房,在业内看来,有其独特优势,那就是“出版人开书店”。
书房以读者为中心,致力于为读者做好阅读服务,希望通过阅读+文化+活动+服务的形式,探索实现可持续发展的“出版+”、“文化+”新型阅读空间。因此,如何融入当地文化,打造新的城市符号,是本案设计的重点。
On the other hand, China Publishing Bookstore, from the industry insiders’ perspective, has its unique advantage as a publisher’s bookstore.
The bookstore is built to provide considerate reading service for the readers. We hope to achieve the sustainable development of “publishing +” and “culture +” reading space through the combination of “reading + culture + activities + services”. Therefore, to integrate into the local culture and create a new city symbol is our focus of the design.
基于中版书房和青村的奇妙配置,我们1层和2层引入了两个不同的设计概念:
Based on the fantastic combination of the China Publishing Bookstore and Qingcun Ancient Town, we introduced two different design concepts into the two floors:
1层是水乡书镇。
The concept of 1F is the Bookstore of Watertown.
我们在设计中融入了历史悠久的水乡元素和中版文化。新的商业概念和旧的景观成分的结合,使书店成为该地区独特文化的基础。
记忆中的水乡,羊肠九曲的水路和巷道交织在一起,令人徜徉其中流连忘返。中心通道将1层划分为动与静两个区域,在设计中通过书架和家具的围合,我们重现了记忆中的水乡格局,营造出迷幻的空间体验。
可移动的书架也为空间保留了高度的灵活性。
We have incorporated elements of historic watertown and the culture of China Publishing into our design. The combination of both new commercial concepts and the historical landscape makes the bookstore a symbol of the area’s unique culture.
Watertown, in most people’s memory, is a delightful place to wander and linger with winding waterways and roadways intertwined. The central passageway on the first floor, divides the space into two areas, respectively set for movement and silence. By enclosing the bookshelves and furniture, we recreate the pattern of the remembered watertown, and a psychedelic spatial experience in it.
The movable bookshelves also retain more flexibility of the space for different future demands.
贯穿2层的概念是儿童隧道。
The concept throughout 2F is the Children’s Tunnel.
我们希望通过设计,使中版书房成为文化生活空间社区,多层次的文化体验空间,带有人文气质的城市符号。
We hope that through our design, the bookstore will become a cultural community, a comfortable experience space, and a humanistic symbol of the city.
∇ 概念图 Concept map
∇ 平面图 Plan
∇ 立面图 Elevations
项目信息
项目名称:中版书房-奉贤店
项目地址:上海市奉贤区南奉公路3111弄7号楼
设计方:COLORFULL 昱景设计
建筑面积:550㎡
公司网站:http://www.colorfull-design.com/
联系邮箱:cf@colorfull-design.com
项目设计 & 完成年份:2020
设计指导:赵宗阳、小野良介
方案设计:川合丰、谢晧翔
设计深化:庄宏玲、张凡星、张颢
摄影版权:润土 | 邵钟瑞
客户:中国出版集团
材料:水磨石、文字青砖、不锈钢水波纹、瓷板地面、木纹珂定板
Project name:China Publishing BookStore-Fengxian Store
Project location:Building 7, Lane 3111, Nanfeng Road, Fengxian District, Shanghai
Design:COLORFULL YUJING DESIGN
Gross Built Area (square meters):550㎡
Website:http://www.colorfull-design.com/
Contact e-mail:cf@colorfull-design.com
Design year & Completion Year:2020
Design Direction:Sunny Zhao,Ryo Ono
Schematic design:Kawai Yutaka,Haoxiang Xie
Design Development:Hongling Zhuang,Fanxing Zhang,Hao Zhang
Photo credits:ArchiTranslator | Aaron Shao
Clients:China Publishing Group
Brands / Products used in the project:Terrazzo, text blue brick, stainless steel water ripple,Porcelain floor, wood grain Keding board

















