全球设计风向感谢来自LSG设计事务所的酒吧项目案例分享:
思路/ ideas
“格子”“Grids”
平行的“横线”、“竖线”无论他们怎么变化都不可能有交集,只有当他们相互交叉才可以有交集,这个交集就形成了“格子”。而格子就是一个交际的平台,这个平台就是我们的威士忌酒吧的设计概念来源。
When both horizontal lines and vertical lines are parallel , no matter how the line changes, the lines will never be crossed. When many lines are intersecting each other it creates spaces. Many spaces come together to form a grid.
∇ 设计元素 design elements
横竖线条相互交织形成了格子,格子划分了空间,空间圈定了人的活动,这么简单的逻辑关系却构成人们复杂的人际交往空间场,在这个场里人与人的交际有会产生不同的后价值。
Our bar used this concept and platform, because we created a space for young adults. When young people come to our bar, they may not know each other before, throughout the conversations and the dance parties, they will make some new friends or hang out with their best friends in here. Because we provide this space that can help them build relationship and extend their friendship.
∇ 设计手稿 Design Manuscript
黑色奠定空间的调性,暗喻黑夜。
金线勾勒空间的气质,暗喻金贵。
In our bar, we mainly use black and gold for our decorations.
Black means darkness. It makes people feel very private and comfortable. People can do whatever they want in here.
Gold means richness. It makes people feel luxury. It also makes people want to spend money and have an enjoyable time during their stay.
∇ 实景照片 Real photos
在空间的节能环保上,我们所有的灯具皆使用了LED节能灯。空间的布局上采用南北通开窗的方式,让穿堂风可以自然进入,能很好保证室内的空气质量。同时在材料搭配上使用自然石材墙面以及木饰面,钢结构也是一种可重复利用的材料,尽量避免了混泥土材质的大量使用。裸露的建筑天花顶采用喷黑处理与精致的不锈钢形成鲜明的对比,总体上形成亲人的环境氛围。
In terms of energy saving and environmental protection, we used LED energy-saving lamps throughout entire bar. From the layout, in order to maintain the air quality inside the bar, we build windows from north to south, this can make sure the natural air come through. At the same times, we choose natural stone wall with the wood finishes. As we know, steel structure is also a reusable material. In order to protect our environment and save the naturel resource, we use steel structure instead of the traditional concrete. We also painted our celling to jet black. Because we mainly use black and gold for our decoration, this can make people feel more approachable.
本案的设计思路是基于新现代主义的思路去构思,一切回归到威士忌酒吧氛围的本质和内核文化的诉求;而非市面上所普遍看到那种重装饰的“复古”威士忌酒吧。我们总体的逻辑是基于场地的特殊层高以及现场的超长进深展开设计的思考。设计的全深圳最长的实木吧台酒柜已成为FIT酒吧的标志性名片。
This design is based on the thinking of new modernism. Not only we use renewable material in our design, but also, we use black and gold for our bar decorations. This can make people feel very private and richness. The most famous products of our company is the design. We also made the longest bar and wine cabinet in Shengzhen, China.
∇ 平面图 plan
项目信息
项目名称:宝安•FIT CLUB Whisky&Cocktail -No 2
设计单位:LSG设计事务所
主创设计:刘世贵(Jason)
公司网址:http://www.welsg.com/
联系邮箱:1425570183@qq.com
完成时间:2017年8月
建筑面积:300m²
项目地址:深圳市宝安区冠城世家底商
特邀摄影:张骑麟
Project Name: Baoan FIT CLUB Whisky&Cocktail
Design unit: LSG Design Office
Main creation design:Jason Liu
Website: http://www.welsg.com/
Contact e-mail: 1425570183@qq.com
Completion time: August 2017
Architecture area: 300m²
Project address:Guancheng family basement level in Baoan District, Shenzhen City, China.
Invited Photography:ZhangQilin
其他技术信息
设计团队:洪英斌、刘昊、李亮、胡爽屹
合作方:深圳市尚易装饰设计
客户:深圳市财丰泰富投资
Design team:HongYingBing LiuHao LiLiang HuShuangYi
Partners:Shenzhen Shangyi Decoration Design
Clients:Shenzhen Caifeng Taifu Investment
材料/制造商/产品
品牌:黑色木板人字拼(吧台立面):宽100mm*600mm复合木板黑色金属冲孔网(装饰墙):孔距30mm,网格10mm,4mm厚 橡木木地板(包间地面):600mm*100mm实木复合
Brands / Products used in the projrct:Black planks herringbone (bar facade) : 100mm * 600mm composite wood Ferrous (decorative wall) : Hole spacing 30mm, grid 10mm, 4mm thick oak flooring (compartment floor) : 600mm * 100mm solid wood composite


















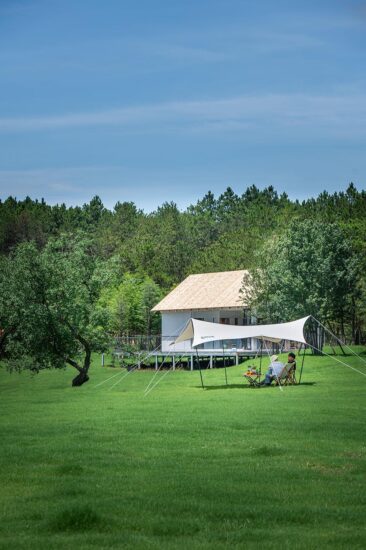
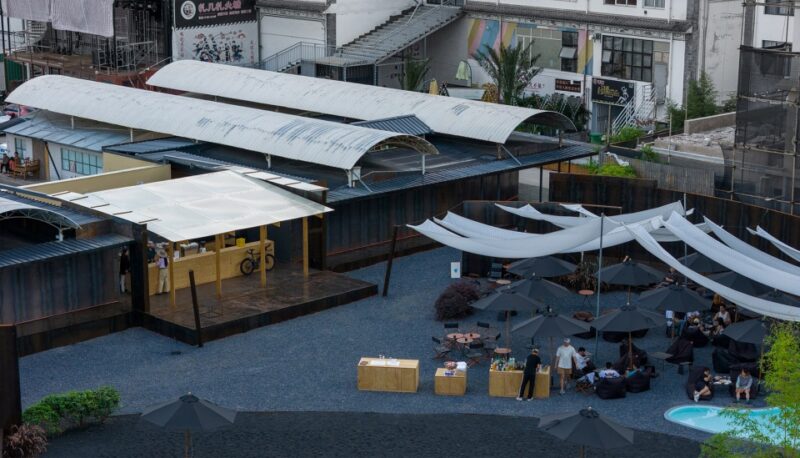
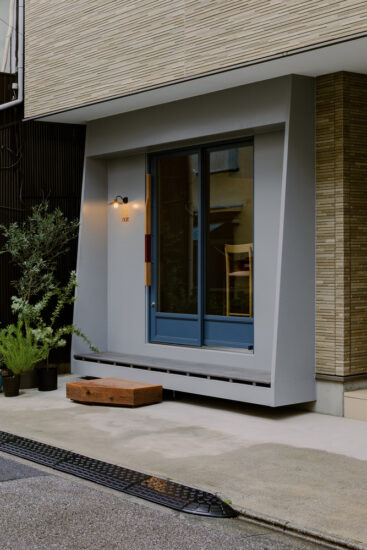
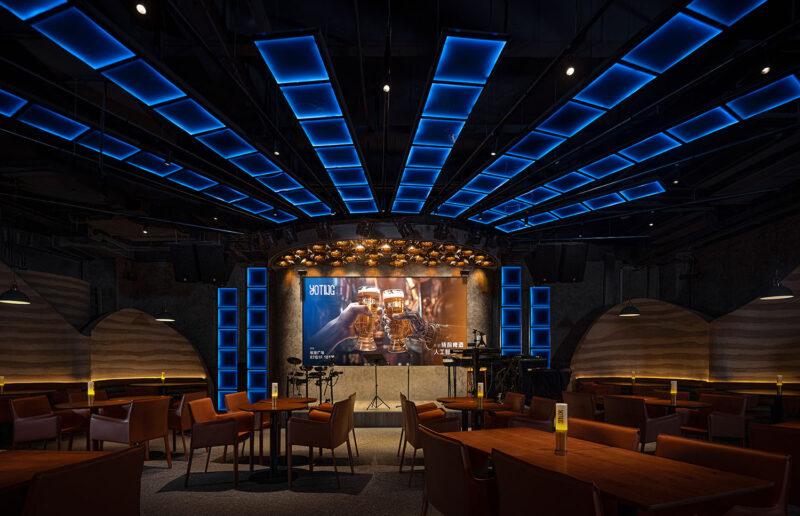
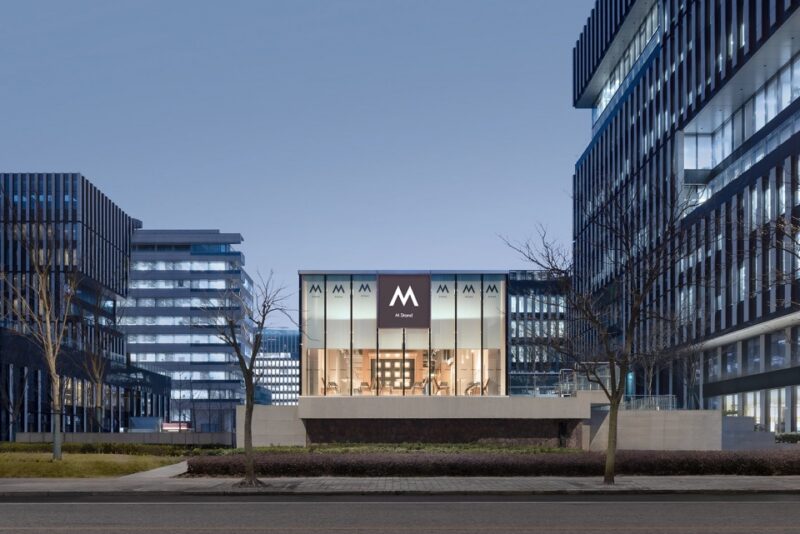
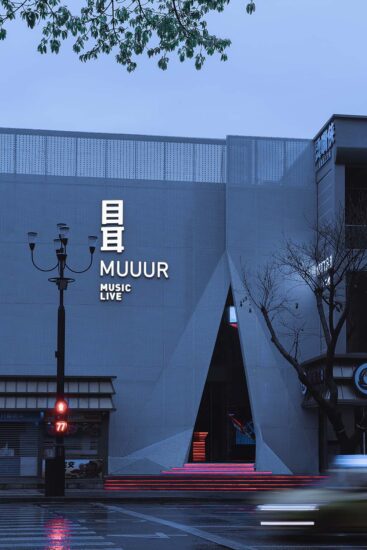

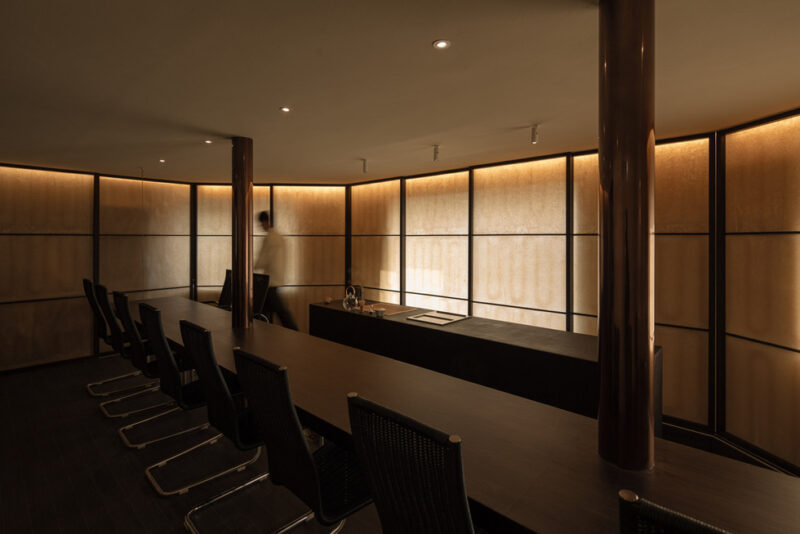
评论(1)
很好的设计