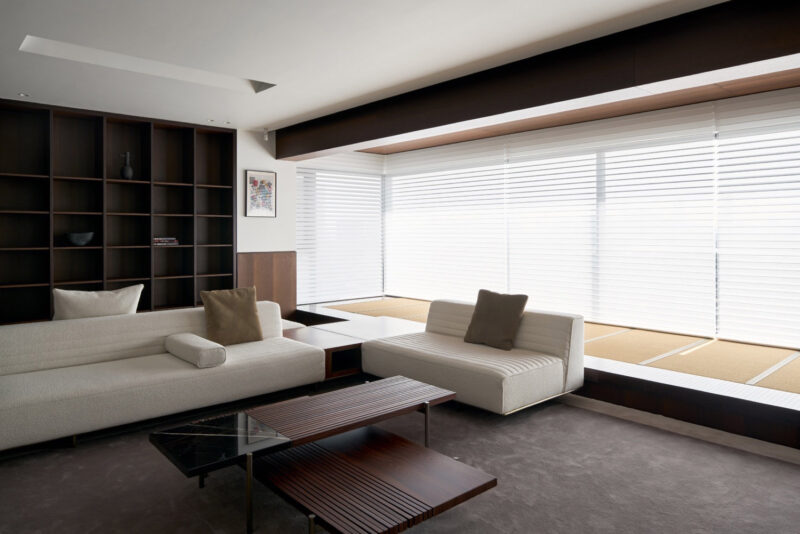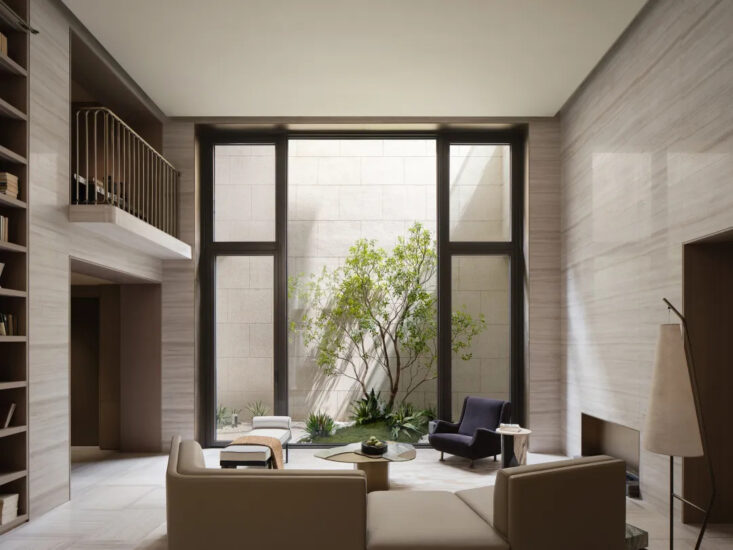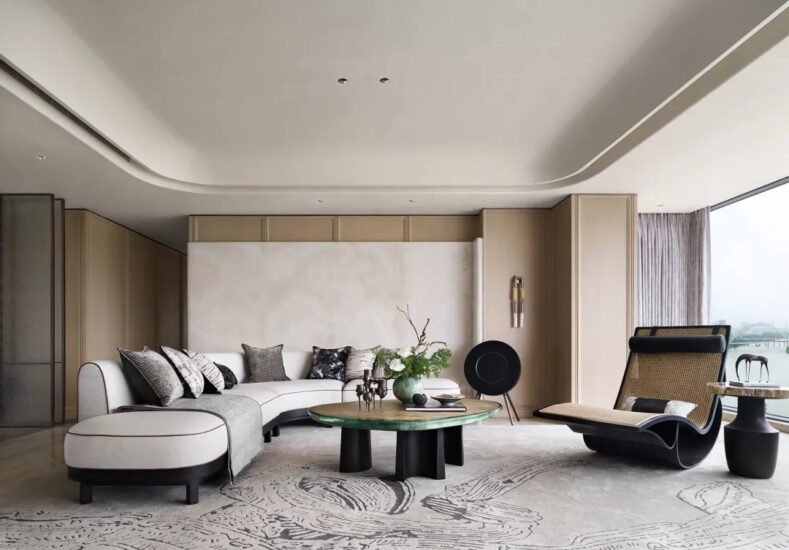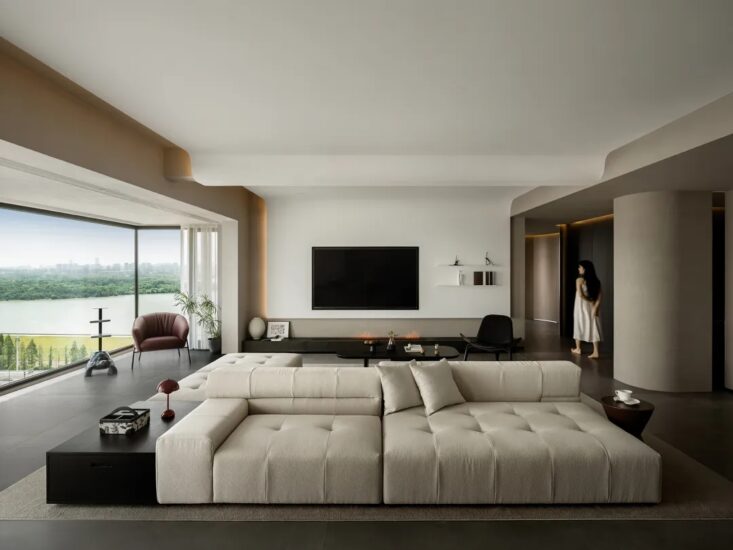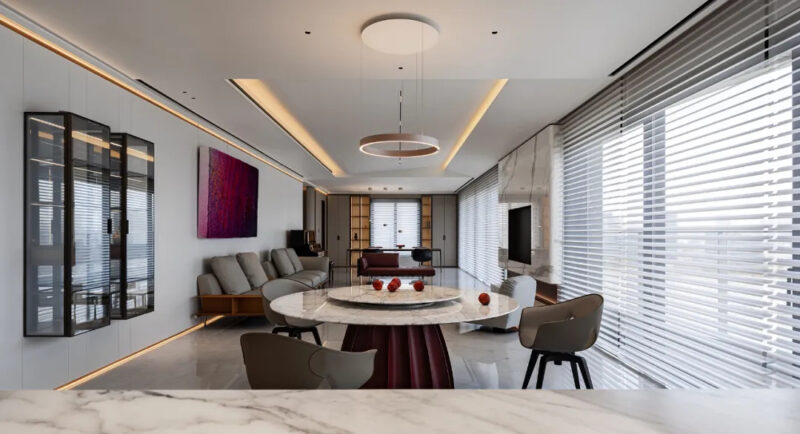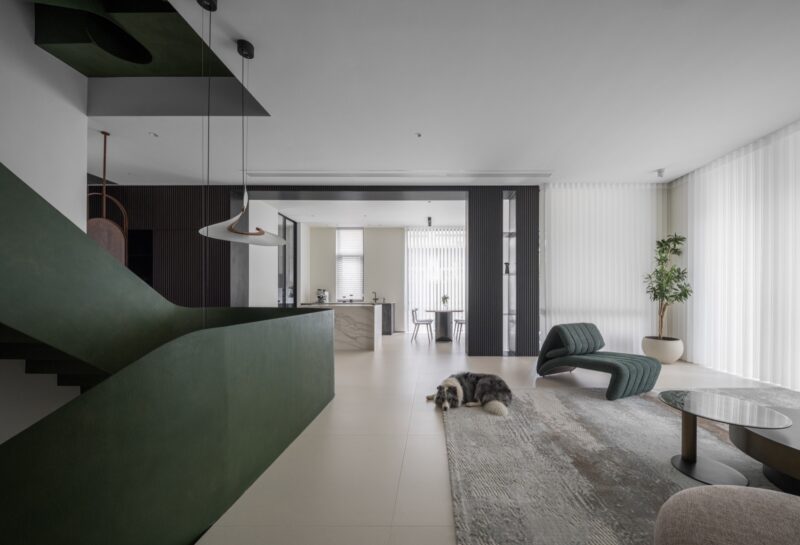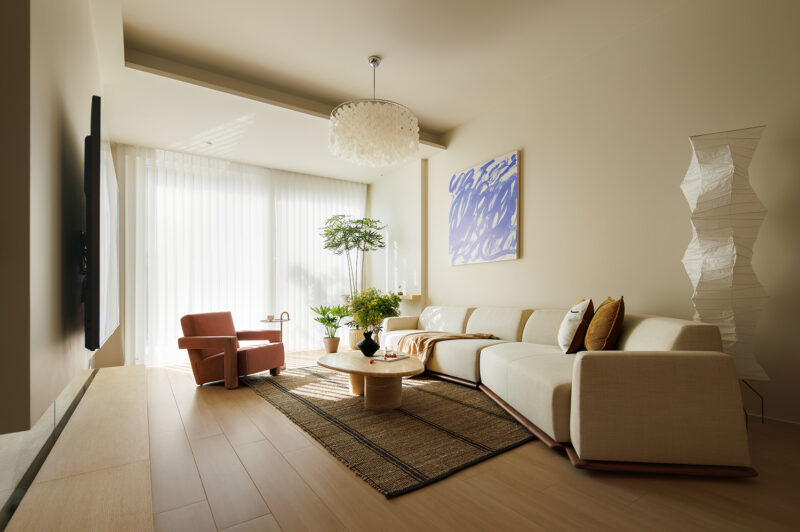全球设计风向感谢来自朴境设计事务所的大平层项目案例分享:
「 东方美学、自然属性、人文精神 」
Oriental Aesthetics、Natural attribute 、 Humanistic Spirit
设计围绕生活本身的感知,让空间、自然与人对话
The design revolves around the perception of life itself, allowing space, nature and people to talk.
2020.初冬暖阳斜照,光满进厅房,
薄纱轻笼,半虚半眯着,
倒像是些美好的小碎片镶嵌在了家的周围。
2020.The warm sun shines in the early winter, and the light comes into the hall.
The tulle is light, half empty and half squinting. It’s like some nice little pieces embedded around the home.
接近正午,阳光透过朦胧,乘着风,在角落洋洋洒洒。带有巧克力色的休闲椅散发出独有的魅力,与窗外自然呼应的绿色,也在肆意记录家庭之间的烟火日常,生活的温度成为「家的味道」的最佳萃取。
Close to noon, the sun through the haze, riding on the wind, sprinkled in the corner. The leisure chair with chocolate color exudes a unique charm, echoing the natural green outside the window, but also wantonly recording the daily fireworks between families, and the temperature of life has become the best extraction of “the taste of home”.
生活要有留白,岁月的痕迹需要居住者挖掘与填充。家是温暖的,细腻的,是生活的一部分,也是人与自然共生的一部分。探索生活留下的真谛,就是设计师表达的真正意义所在。生活需要去感知、认识、欣赏、继承。在空间里的生活与成长,思考生活的本质,这就是我们追求的空间的品质。
Life should be left blank, and the traces of time need to be excavated and filled by the occupants. Home is warm and delicate, and it is not only a part of life, but also a part of symbiosis between man and nature. Exploring the true meaning of life is the real meaning expressed by designers. Life needs to be perceived, recognized, appreciated and inherited.Living and growing in space, thinking about the essence of life, this is the quality of space we pursue.
午后,阳光的角度开始变化,光的投影在纱帘的摇曳下,让光和不同空间进行对话,人自然获得一种惊喜和满足,穿行在这里也满是生趣。
In the afternoon, the angle of the sun began to change, the projection of light under the flickering of the gauze curtain, so that the light and different spaces for dialogue, people naturally get a surprise and satisfaction, walking here is also full of fun.
空间上不做繁复的装饰形式,而是做减法,延续“留白”的肌底、温润的暖木和有秩序的灯光,让人与空间、空间与光照、光照与人之间产生关联。
Space does not do complicated decorative forms, but do subtraction, continue the “blank” background color, warm wood and orderly lighting, so that people and space, space and light, light and people have a connection.
简洁的线条,纯静的肌底,描述了树隐之下的东方哲学。
The simple lines and the pure outline describe the oriental philosophy under the tree.
开放式厨房与餐厅的连通,给予了家人更多精神上和言语上的交流。
The connection between the open kitchen and the dining room gives the family more spiritual and verbal communication.
房间没有过多繁杂的装饰和色彩,干净简洁的空间是为了填写生活原本的模样做准备。透过风,透过影 透过稀疏 葱茏的时光,岁月,静好。
The room does not have too many complicated decorations and colors, and the clean and simple space is a preparation for filling in the original appearance of life. Through the wind, through the shadow through the sparse verdant time, years, quiet.
在儿童环境的营造中,色彩的活跃对小朋友充满着莫大的吸引和诱惑力。
和所有的热爱在一起,慢下来,去生活。
In the construction of children’s environment, the active color is full of great attraction and temptation to children.
With all the love, slow down and live.
△ 平面布置图
项目名称:初冬掠影
Project Name:A glimpse of early winter
项目地址:中国南宁
Location:Nanning, China
设计单位:朴境设计事务所
Design Company:PoueJing Design
主案设计师:孔德宝
Chief Designer:Darble Kong
设计团队:梁玉莹 黄宇澄
Design team:Yuying Liang Yu cheng Huang
设计时间:2020年6月
Design Cycle:June, 2020
完成时间:2020年10月
Completion time:October , 2020
项目面积:248㎡
Area:248 square meters
主要材料:乳胶漆 ,麻布,银色拉丝不锈钢,木纹饰面板
Main Materials:latex paint, Linen cloth, Silver brushed stainless steel, wood-grain panel
摄影师:向龙
Photographer:Raymond Long
























