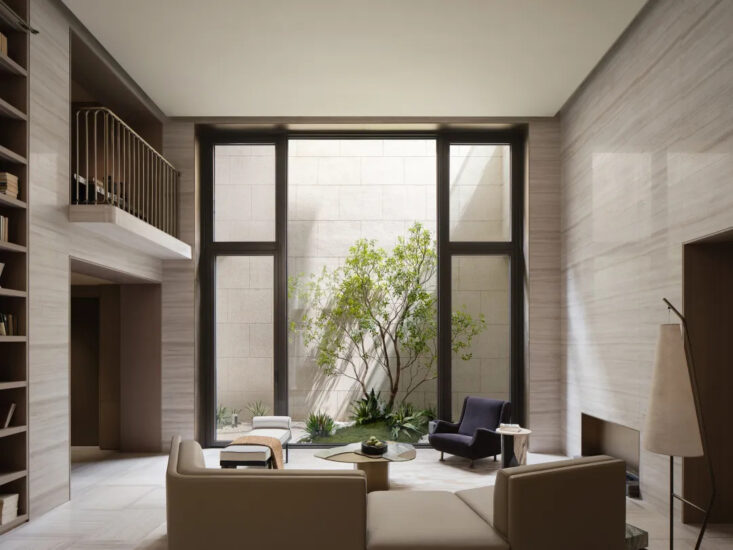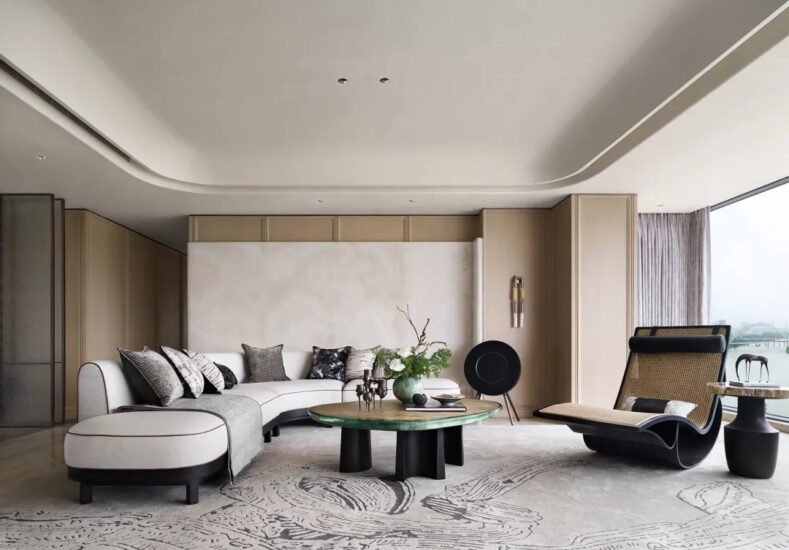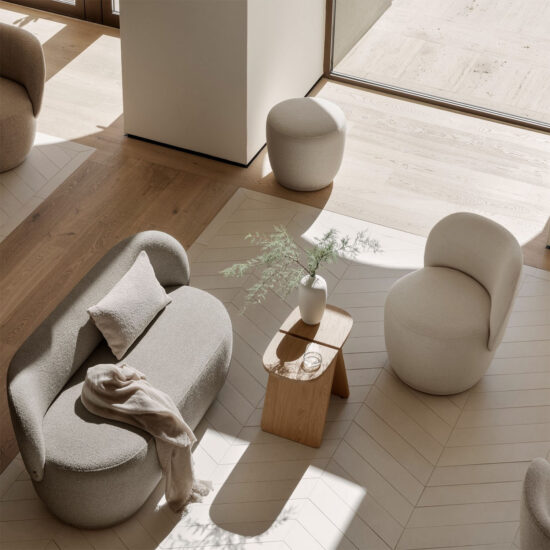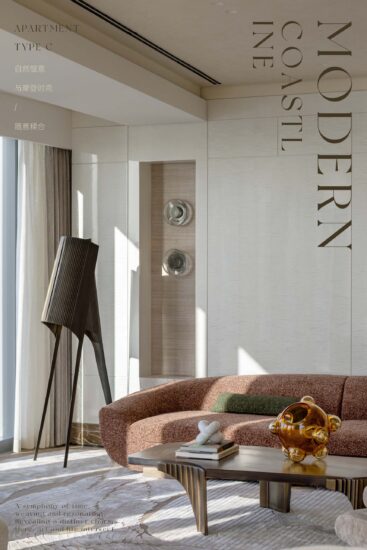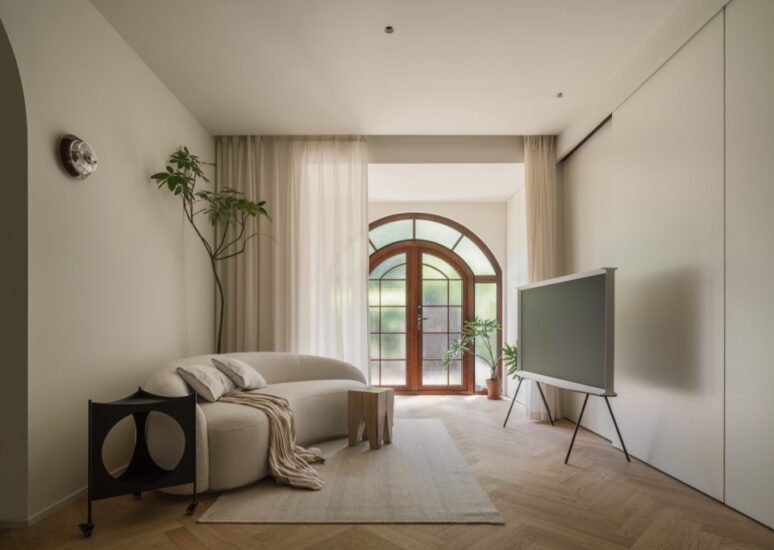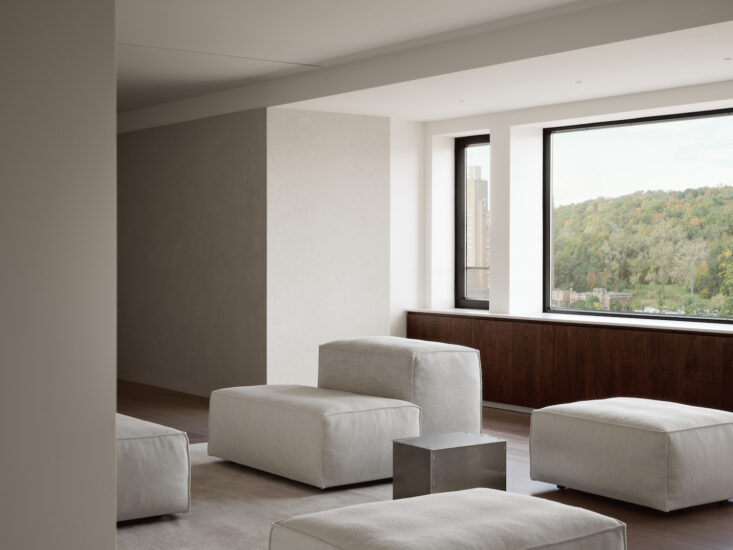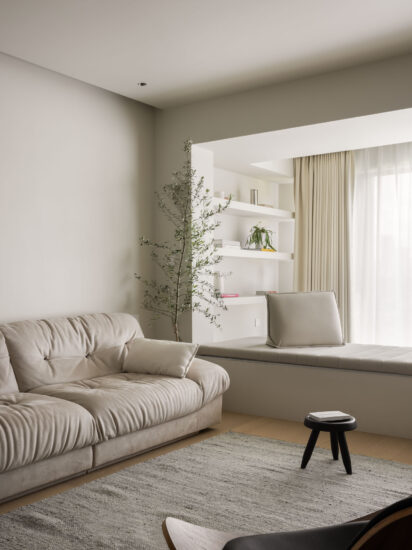全球设计风向感谢来自成都初一美学设计有限公司的住宅空间项目案例分享:
优雅骑士 | 勇敢的心 Elegant Knights . Brave heart
一生重
不过饱餐与被爱
一生所求
不过温暖与良人
前路再难
也不畏不弃
因为,我们每个人都应成为那不被生活琐碎绊倒的勇敢骑士
Life is important
but nothing to eat and be loved.
But warmth and beloved.
No matter how difficult the road ahead,
we will never give up.
Because each of us should be the brave knight who will not be tripped by the trivialities of life.
屋主是一个很酷的90后青年,热爱健身与橄榄球,洒脱、果断、幽默感十足的痞子气让我们后期的设计有了很好的发力点。屋主很认可我们“人是居住空间设计的出发点与终点”这一设计观点,我们根据他的内在需求与外在需求,设计出一套独一无二,专属他个人的空间体系。以深色系为基底,为其打造了一个超级炫酷的现代公寓,最大化地开放视野,让家居氛围更加明快轻松。
The owner is a cool post-90s youth who loves fitness and rugby. The free, decisive, and humorous ruffianness gives us a good point of force in our later design. The homeowner recognizes our design viewpoint that “people are the starting point and end point of the design of living space”. We designed a unique and personal space system based on his internal and external needs. Based on dark colors, a super cool modern apartment was created for it, which maximized the open view and made the home atmosphere more lively and relaxed.
入户玄关可以便捷的完成换鞋、脱外套、洗手消毒等一系列动作,污与净划分空间,让生活在后疫情的我们更为健康。
The entrance hall can easily complete a series of actions such as changing shoes, taking off coats, washing hands and disinfecting, and divide the space between pollution and cleanliness to make us living in the post-epidemic healthier.
次卫木饰面隐形门的设计与入户大门木饰面选择类似木饰面,让整个玄关区域效果统一又实用。
The design of the concealed door with wood veneer and the wood veneer of the entrance door is similar to the wood veneer, which makes the whole entrance area uniform and practical.
采用无墙的设计形式,让空间的流动性更强,光线的流动、行动轨迹的流动。看似没有分区,其实有更多分区与可能。让居住其中的人有了更好的空间体验感。
The use of wallless design makes the space more fluid, the flow of light and the flow of action tracks. It seems that there are no partitions, but there are more partitions and possibilities. Let the people living in it have a better sense of space experience.
开放式空间的设计让居住的可能性变的更多。如生活一样,对未知生活需要勇气与探索精神,让生活里的每一种可能的来临做好应对,勇敢接受。
The design of the open space allows more possibilities for living. Just like life, it takes courage and exploration spirit to face the unknown, so that every possible coming in life can be dealt with and bravely accepted.
楼梯:旋转楼梯为空间的中景进行展开,让一镜到底的空间多了层次。楼梯弧形的流畅的形体,也让整个空间更为从容优雅,增添了空间的气质。
Stairs: The spiral staircase unfolds the middle scene of the space, adding more levels to the space at the end. The smooth shape of the arc of the stairs also makes the entire space more calm and elegant, adding to the temperament of the space.
结合中岛吧台的开放式厨房:开放式的厨房设计增加了空间的通透性,让空间的对话感十足。使用了质感冷硬的仿黑白根大理石橱柜,加上粗粒水泥地砖,餐厅内的座椅使用皮革带奢华感材质,两者中和,让空间的氛围变得更加松弛,生活的烟火气也可以很干净利落。
Open kitchen combined with Nakajima bar: The open kitchen design increases the permeability of the space and makes the space full of dialogue. Imitated black-and-white marble cabinets with a cold texture and coarse-grained cement floor tiles are used. The seats in the restaurant are made of leather with a luxurious feel. The two neutralize the atmosphere of the space and make the atmosphere of life more relaxed. It can be very neat.
客厅:驼色的真皮沙发在极简落地灯的照射下尽显优雅。下方铺设了大块的方形绒毛地毯与沙发相辅相成。挑空位置正好位于客厅正上方,让客厅的空间更完整,通透的落地窗,明亮的光线自由流淌,光,是最美的设计。
Living room: The camel-colored leather sofa is elegantly illuminated by the minimalist floor lamp. A large square pile carpet is laid below to complement the sofa. The empty location is just above the living room, making the space of the living room more complete. The transparent floor-to-ceiling windows allow bright light to flow freely. Light is the most beautiful design.
多功能房:可开可合的多功能房至少拥有4个空间的作用,临时客房、健身区、洗衣晾晒区、储藏区,让空间有更多的可变性。
Multi-function room: The multi-function room that can be opened and closed has at least 4 spaces. Temporary rooms, fitness area, laundry and drying area, storage area, make the space more variability.
卧室:主卧背景隐形门的设计,让主卧形态更完整的情况下,也保证了空间的美观与使用。卧室使用了大量的玻璃元素现代简约的风格扑面而来,也丰富了空间的层次与美感。
Bedroom: The design of the invisible door in the background of the master bedroom ensures the beauty and use of the space while making the master bedroom more complete. The bedroom uses a large number of glass elements, the modern and simple style is blown, and it also enriches the level and beauty of the space.
主卫设计:以深色系为主,一体成型的面盆,品质感十足,设计感爆棚的水龙头看着都是一种视觉享受。层次分明的灯光、干净利落的空间,彰显出不一样的品质。
Main bathroom design: mainly dark color, one-piece basin, full of quality, design sense of the faucet is a visual enjoyment. The level of lighting and the clean space show different qualities.
∇ 原始平面图
∇ 一楼平面图
∇ 二楼平面图
项目信息
项目类型:LOFT公寓
项目面积:120 m²
项目地址:成都天廊T66高端公寓
设计团队:成都初一美学设计有限公司
主创设计:张月
设计参与:李海龙
项目摄影:普尤




























