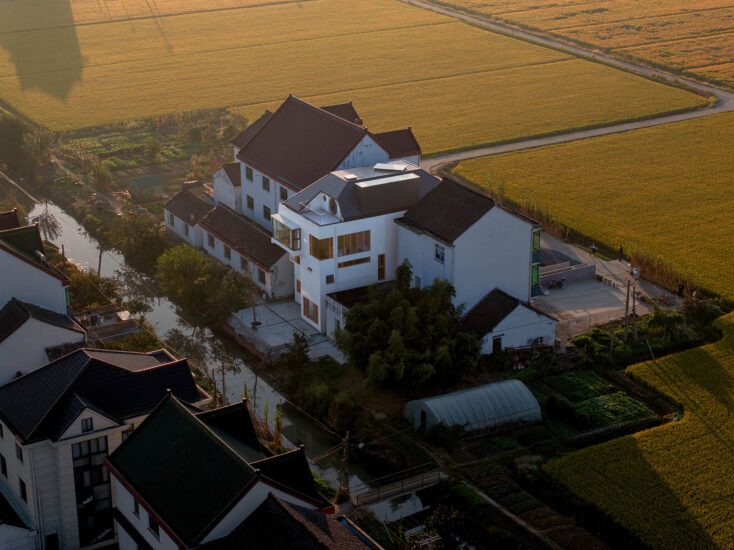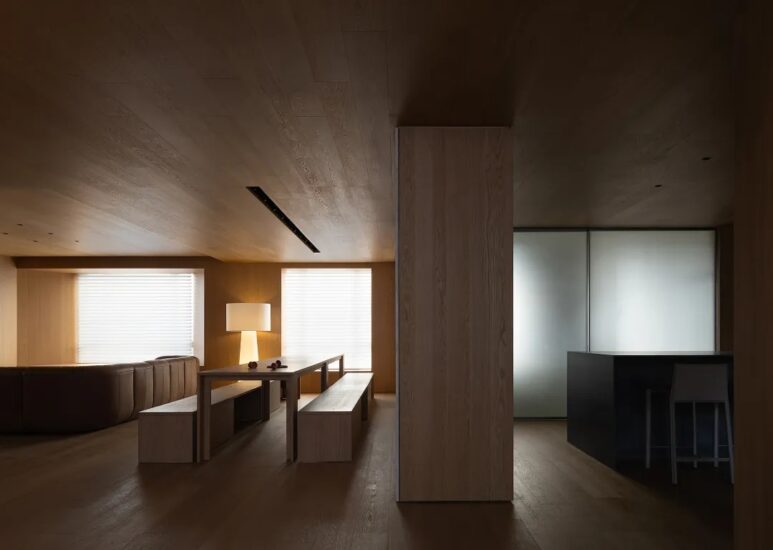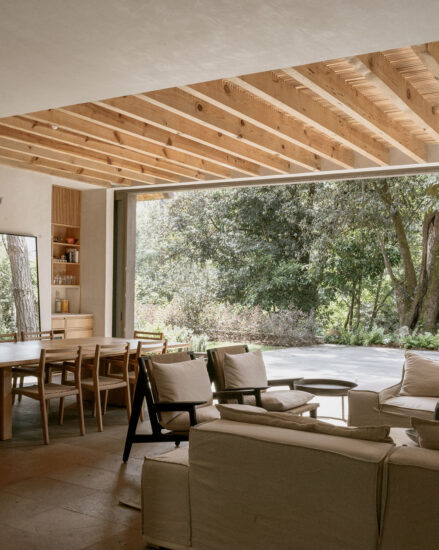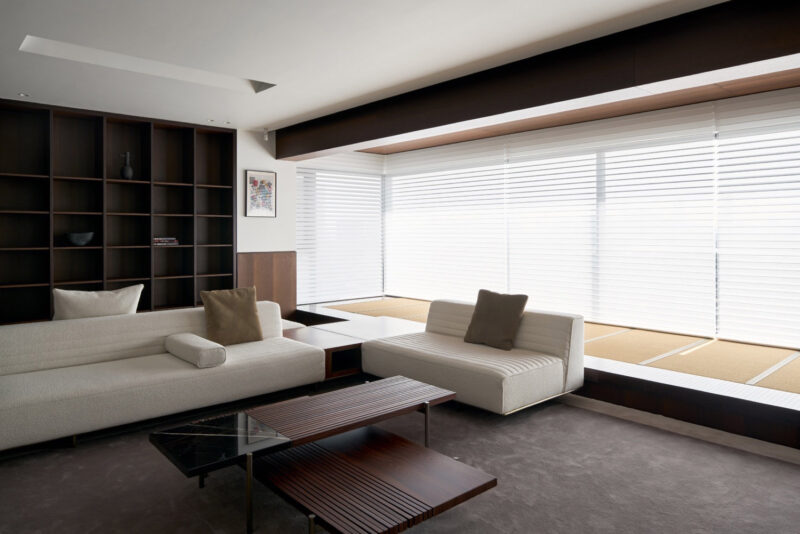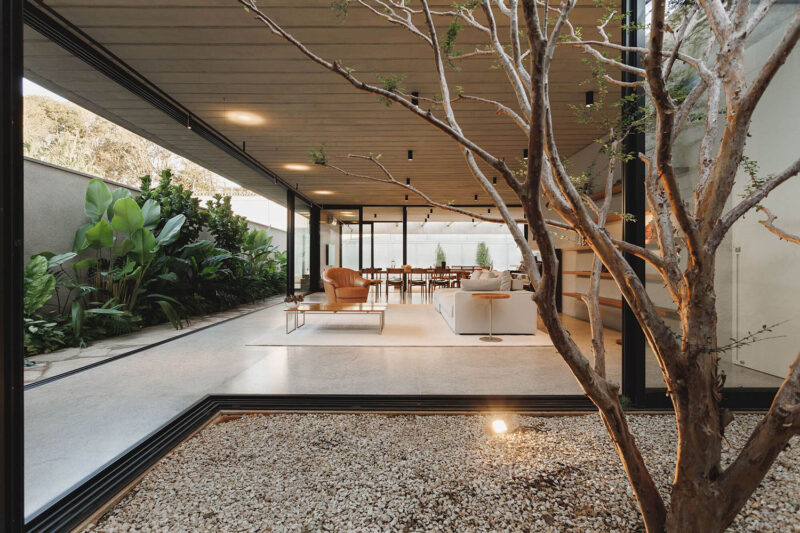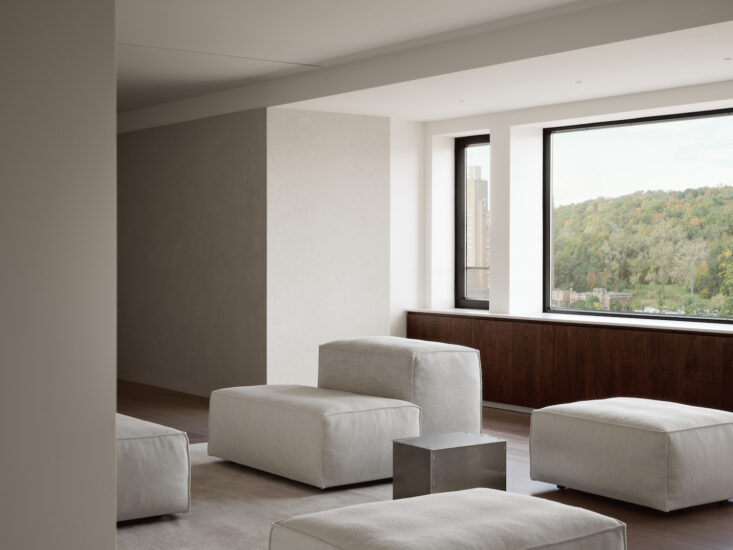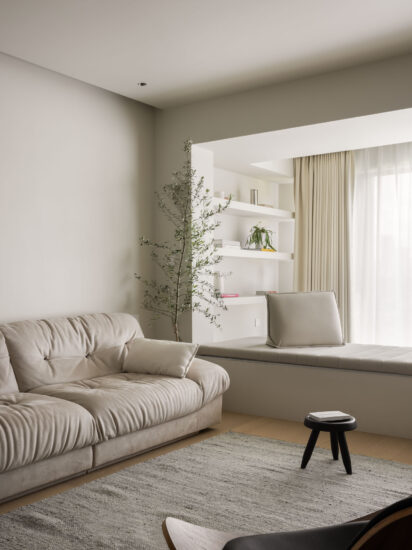全球设计风向感谢来自时上建筑的北京大平层项目案例分享:
大宅至简,城市森林概念的禅宗美学居所
向佐是一名中国香港的明星,同时也有着模特、功夫演员、时尚达人等多重身份。他深深喜爱着中国的传统文化,在他身上,一柔一刚的特点并不互相冲突,而被很好地融合在一起,传统文化与现代时尚的巧妙融合,让他一直不断突破自己,正如他的座右铭那样 —— “never say never”
BACK TO NATURE
”回归自然 “
向佐的家坐落在现代化高速发展的北京城里,这里高楼林立,人们的快节奏生活呈现出城市繁忙的一面。北京同时也是一个拥有着多元文化,传统与现代并存的都市,老胡同、美术馆、时尚街区让这座城市充满着无限生机。
In the modern and rapid development of Beijing, there are many tall buildings, The fast pace of people’s life shows the busyness of the city. Beijing is also a city with diverse cultures, tradition and modernity coexist. Old alleys, art galleries, and fashionable districts make this city full of infinite vitality.

LESS IS MORE
” 大宅至简 ”
秉持着“大宅至简”的理念,将多余的东西剔除,设计师沈墨希望为空间赋予更多的精神内涵,结合了主人的爱好及职业属性,以自然、禅宗、中国功夫元素打造出一片城市中的森林,犹如置身于自然中,能够安静地呼吸与冥想。
Adhering to the concept of “great house to simplicity” and eliminating the superfluous things, the designer hopes to give more spiritual connotations to the space, combined with the obby and professional attributes, natural, zen, Chinese kung fu elements to create a forest in the city, as if place oneself in nature, can quietly breathing and meditation.

住宅正对着北京CBD、朝阳公园区域,通过客厅的大开窗设计,模糊了城市与空间的边界。空间内部亦是如此,投影仪、壁炉被隐藏在一面白墙中,看似简单却又微妙动人,是对大自然最好的诠释。
The residence is facing Beijing CBD and Chaoyang Park area, and the design of large windows in the living room blurs the boundary between the city and space. The same goes for the interior of the space. The projector and fireplace are hidden in a white wall, seemingly simple but subtle and moving, which is the best interpretation of nature.


KONGFU & ZEN
”功夫与禅宗 “
从中国功夫元素中提炼黑白灰的色彩,融合东方审美与禅宗思想,散发出静谧、素雅的格调。 空间犹如一幅流畅的画卷,每个角落在光影流动间都能产生种种诗意。
The space integrates oriental aesthetics and Zen ideology, exuding a quiet and elegant style. The minimalist black, white and gray produce various poetic moments in the flow of light and shadow. The entire black display cabinet can be used to store collectibles and books, showing the owner’s aesthetic taste in life.


走廊作为空间的连接点,像是一座桥梁为整个空间添加创造力,其中放置了可以收纳日常用品的柜子,水滴的艺术装置,以及一面内凹的造型墙,以一种拥抱空间的姿态正对着入户门,让人感受到空间充满着原始的力量感。
The corridor, as the connecting point of the space, is like a bridge to add creativity to the entire space. There are cabinets for storing daily necessities, art installations with water drops, and a concave shaped wall, facing the space in a gesture of embracing the space. With the entrance door, people feel that the space is full of original power.





使用一面有着收纳功能和壁炉功能的造型墙来区分走廊与餐厅区域。顶面圆形元素象征天空与宇宙,与地面呼应,自然与空间相融为一体。
Use a modeling wall with storage function and fireplace function to distinguish the corridor and the dining area. The circular element on the top surface symbolizes the sky and the universe, echoes the ground, and integrates nature and space.


让空间产生距离,以此来探讨物与物之间的关系,通过“间”的对话,空间仿佛拥有了生命力。
Let the space produce distance, in order to explore the relationship between things, through the “between” dialogue, space has a kind of vitality.









在原有格局基础上,为了满足主人不同的用餐需求,设计师划分出一个西厨区域,灰色玻璃柜可以收藏酒品、餐具等。
Based on the original layout, in order to meet the different dining needs of the owner, the designer has divided a western kitchen area, and the grey glass cabinet can store wine, tableware, etc.



FOREST SPACE
”森林居所 “
由于住宅内没有阳台空间,设计师在卧室入口打造出一片入户庭院,黑色“木盒子”将四周环境区分,铺上一块老石板,犹如在森林中穿梭。
Since there is no balcony space in the house, the designer created a courtyard at the entrance of the bedroom. The black “wood box” distinguishes the surrounding environment and is covered with an old stone slab, just like walking through the forest.











私密性以及舒适度对卧室来说十分重要,选用素雅的配色与纹理材质做搭配,安静内敛。
The designer pays great attention to the privacy and comfort of the bedroom, choosing simple and elegant colors and texture materials to match, quiet and restrained.

起居空间分为三个房间和一个助理房,其中为主卧重新做了分区规划,拥有衣帽间以及spa空间。
The living space is divided into three rooms and an assistant room. Among them, the master bedroom has been re-planned with a cloakroom and a spa space.
没有过多的装饰,在满足基本的生活需求之外,设计师希望主人也能与空间互动,根据喜好随心地更换艺术品与家具,时刻产生不一样的惊喜。
Without too much decoration, in addition to satisfying the basic needs of life, the designer hopes that the owner can also interact with the space, changing the artwork and furniture according to his preferences, and always produce different surprises.












—— “ 我们想要创造一个既能反映某种生活方式
又让人有家的感觉的空间。
最后感谢向先生与向太的信任与支持,设计师希望创造一个既能反映某种生活方式,又有让人有家的感觉的空间,在这样一个空间中能够随心自在地享受温暖与感动。
Finally, thanks to Mr. Xiang and Mrs. Xiang for their trust and support. Thedesigner hope to create a space that reflects a certain lifestyle and makes people feel at home. In such a space can freely enjoy the warmth and touch.

Δ 手稿

Δ 手稿

Δ 平面布置图
项目名称 | NAME
北京住宅
设计单位 | DESIGN
杭州时上建筑空间设计事务所
设计内容 | DESIGN CONTENT
室内设计
主案设计 | CASE DESIGN
沈墨 、陶建浦
主材执行 | MAIN MATERIAL
黄瀛
软装执行 |DECORATION
撒璇
灯光设计 | LIGHT
乐翰照明工程
施工团队 | CONSTRUCTION
吕鹏程
项目规模 |PROJECT SCALE
450㎡
项目摄影 | PROJECT PHOTOGRAPHY
叶松
项目地址 |PROJECT ADDRESS
北京
完工时间 |COMPLETION TIME
2020/1
材料运用 | MATERIAL
艺术涂料、石材、岩板、感物地板、水泥砖、产品定制、智能家居


