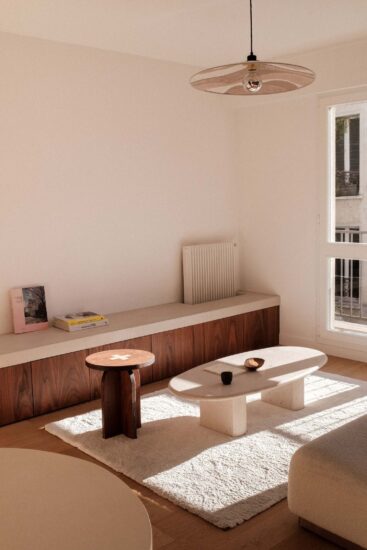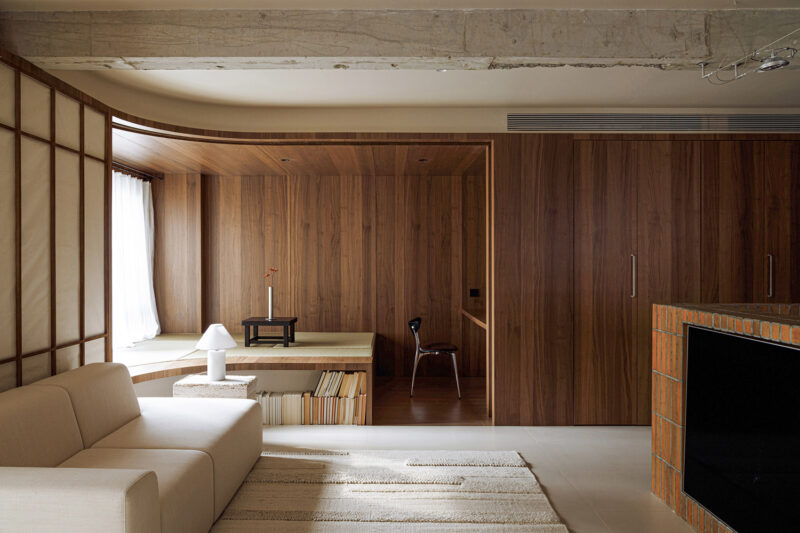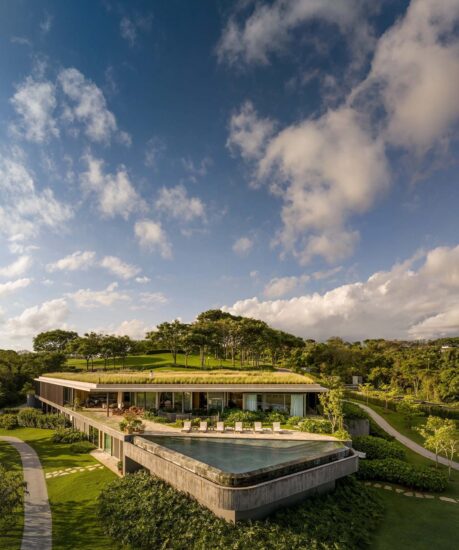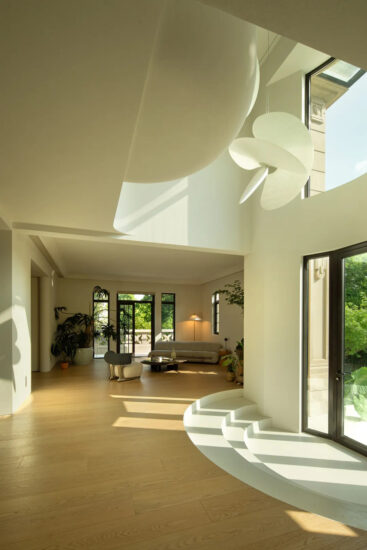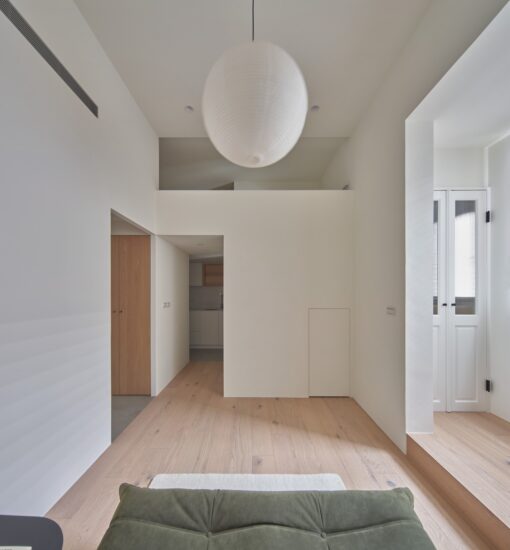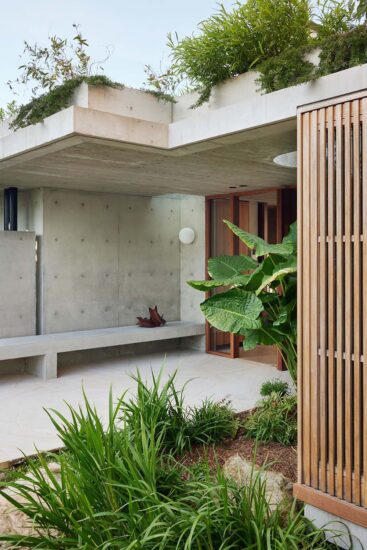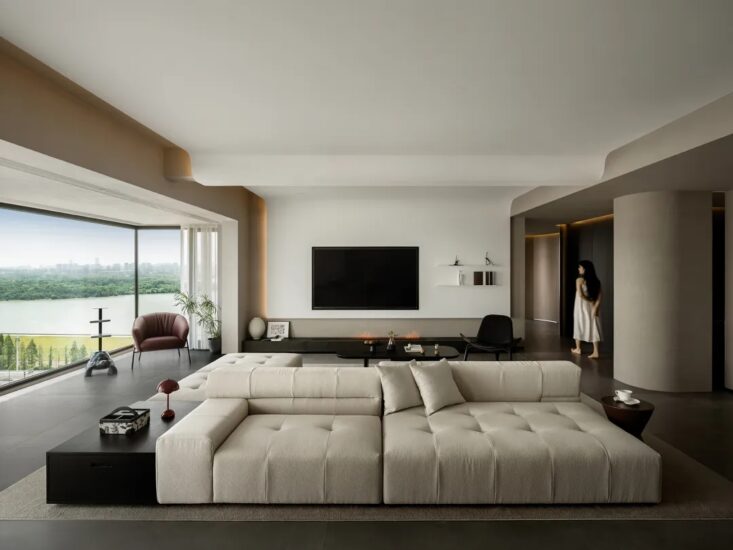全球设计风向感谢来自长空创作的住宅/别墅项目案例分享:

家 不仅仅是物质的填充,更应该有精神的渲染。
Home is not only a material filling, but also a spiritual rendering.
而H+中的“+”,就是我们的生活。
And the “+” in H+ is our life.
本案坐落于玉溪 · 城市林语。
This case is located in Yuxi · Urban Forest Language.


原始一层的空间布局和动线存在很大的问题。
There are big problems with the spatial layout and circulation of the original first floor.
于是我对它进行了改造,除了解决空间布局和动线流畅问题,另外还增加了独立的餐厅和茶室。
So I modified it. In addition to solving the problem of spatial layout and smooth movement, I also added an independent restaurant and tea room.



玄关是对于家来说是很重要的部位,进门的第一印象就是玄关。于是我在玄关设计上引入了“家中四季”的概念。
The entrance is a very important part of the home, the first impression of entering is the entrance. So I introduced the concept of “Four Seasons at Home” in the hallway design.
而承载四季的是什么呢?我想到了书页。于是呈现了家中有四季的意境。
And what is it that carries the four seasons? I thought of the page. So it presents the mood of the four seasons in the home.




与业主交流时,我发现她特别喜欢看书,且家中自有大量藏书,同时她希望在家中营造良好的阅读氛围。
When communicating with the owner, I found that she particularly likes to read books, and she has a large collection of books at home, and she hopes to create a good reading atmosphere at home.
于是我想到图书馆,它有高高的书架和取书的梯子。
So I thought of the library, which has tall bookshelves and ladders for books.
我将这想法融入设计中,图书馆与家的结合就此出现,因此我给本案提名为《书境》。
I incorporated this idea into the design, and the combination of library and home emerged, so I nominated this case as “Book World”.








书房的设计我延续了“图书馆”的概念,营造一个明亮轻松的阅读空间,让家人在此享受阅读的乐趣。
The design of the study room continues the concept of “library”, creating a bright and relaxing reading space, where family members can enjoy reading.





一个家,总有着承载记忆和感情的东西,我想这些东西保留下来是有意义的,于是我将它们放到长辈房中。
A home always has things that carry memories and feelings. I think it makes sense to keep these things, so I put them in the elders’ rooms.

通过对空间功能的重组,给业主创造了理想中的衣帽间和卫生间。
Through the reorganization of the space function, an ideal cloakroom and toilet were created for the owner.
设计主卧时,我想起在大兴安岭度假时的情景。
When designing the master bedroom, I remembered my vacation in Daxinganling.




大雪过后森林静悄悄的沉睡了,而我在林中的小木屋里烤着火。
After the heavy snowfall, the forest fell asleep quietly, and I was on fire in the log cabin in the forest.
看窗外白雪皑皑,屋里的我感到一丝暖意流入心中,这是幸福的感觉,我希望将这种幸福传递。
Looking at the white snow outside the window, I feel a trace of warmth flowing into my heart. This is a feeling of happiness, and I hope to pass on this happiness.
于是我设计了温暖而静谧的就寝空间。
So I designed a warm and quiet sleeping space.

卫生间是品味的象征,它不应该只是空间中的边角料。
The bathroom is a symbol of taste, it should not be just leftovers in the space.
它承载着我们生活中的日常,洗涤我们的身体,除去污垢,还原最美的自己。
It carries the daily routines in our lives, washing our bodies, removing dirt, and restoring the most beautiful self.
它为什么不可以阳光灿烂?空气清新?于是通透明亮的卫生间就此诞生。
Why can’t it be sunny? Fresh air? Thus the transparent and bright bathroom was born.

超大的顶喷花洒,让人随时可以体验雨中沐浴的感觉。
The oversized top spray shower allows people to experience the feeling of bathing in the rain at any time.




我非常喜欢一句话:设计是为人而设计的,服务于人的生活需要,才是设计的最终目的。
I like a sentence very much: Design is designed for people, and serving people’s needs in life is the ultimate goal of design.

一杯一盏,一座一忘
One by one cup, one by one forget
眼里无尘,心境无暇
No dust in the eyes, no time in mind
闲消半日,暂消俗虑
Idle for half a day, for the time being
卷册之间的文字,流淌着千百年来的脉脉深情
The words between the volumes flow through thousands of years of affection
它可温暖冬寒,也可告慰余生
It can warm the winter and comfort the rest of your life
吐故、纳新、修身、律己、闲读,暖心便是“书镜”
Talking about the old, accepting the new, self-cultivation, self-discipline, leisurely reading, heart-warming is the “book mirror”
∇ 一层平面图

∇ 二层平面图

∇ 三层平面图

项目信息
项目名称:书境
设计主题:以书为境
项目地址:云南省玉溪市城市林语
项目面积:540㎡
设计机构:长空创作
联系邮箱:ynckcz@qq.com
设计主创:靖旭初
设计团队:张宝华 刘思唐
项目摄影:靖旭初
项目主材:大理石,实木地板,胡桃木饰面
设计时间:2018年
竣工时间:2019年12月
Project Name: Book Environment
Design theme: book as the environment
Project address: Urban Forest Language, Yuxi City, Yunnan Province
Project area: 540 square meters
Design agency: Changkong Creation
Contact email: ynckcz@qq.com
Designer: Jing Xuchu
Design team: Zhang Baohua Liu Sitang
Project Photography: Jing Xuchu
Main materials of the project: marble, solid wood flooring, walnut veneer
Design time: 2018
Completion time: December 2019

