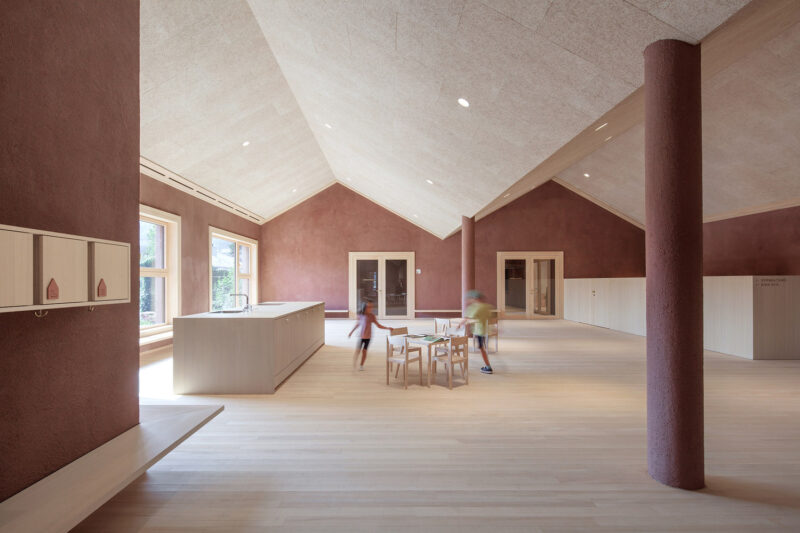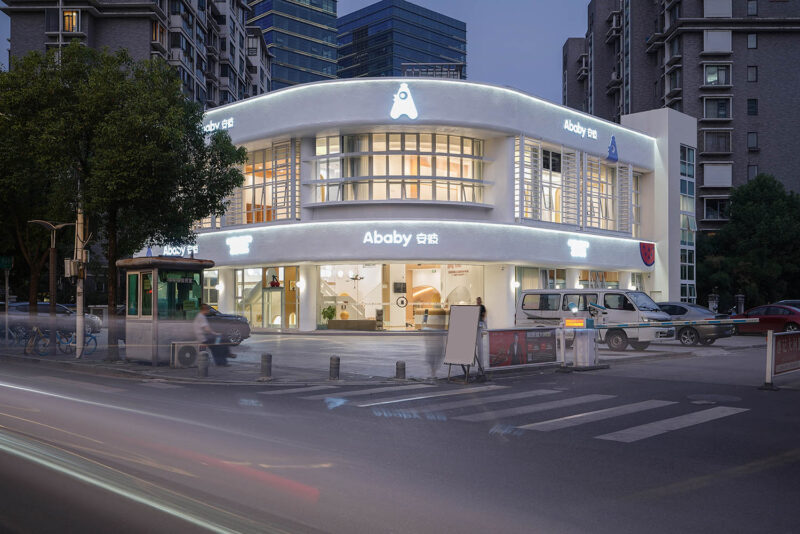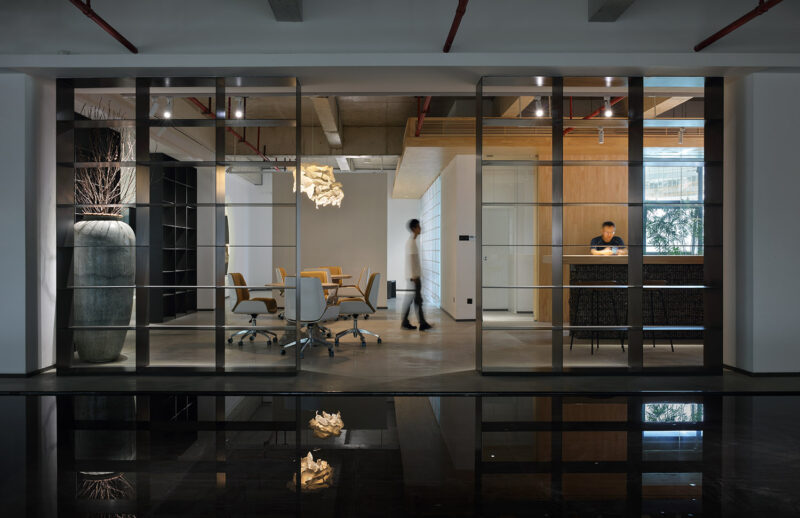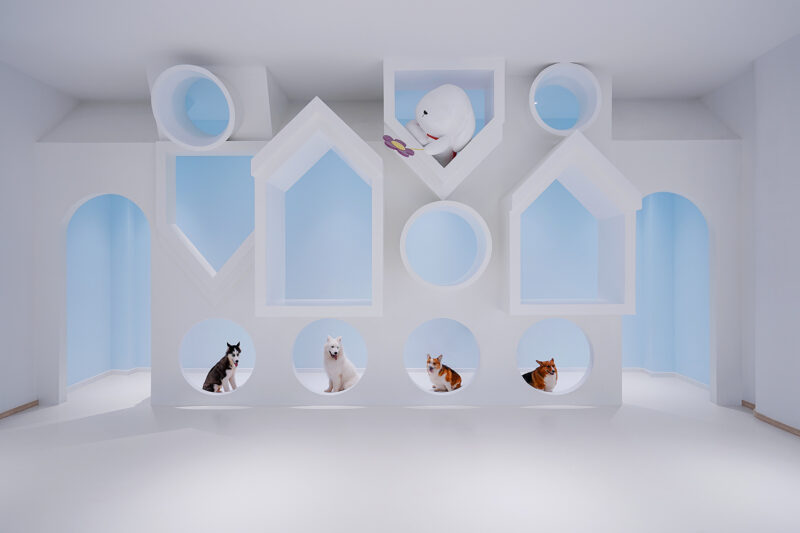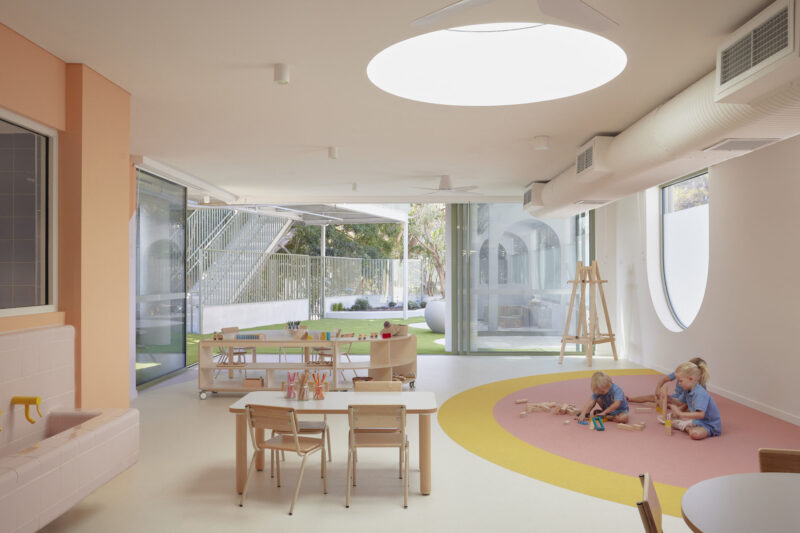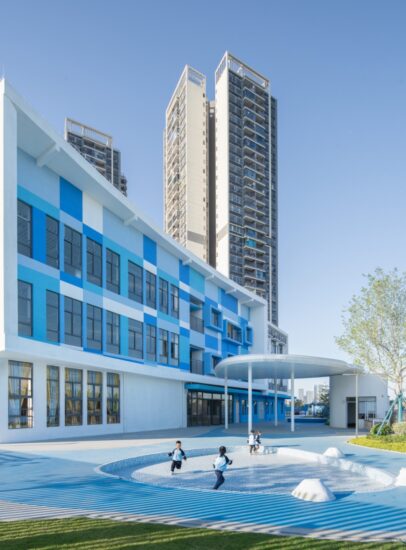全球设计风向感谢来自内境空间设计的教育空间项目案例分享:
想象力比知识更为重要,因为知识是有限的!
Imagination is more important than knowledge, because knowledge is limited!
对于爱因斯坦这句话感触很深,如果没有他的超强想象力,没有他的思想实验,就不可能改变人类对宇宙和自然的“常识性”观念。那我们希望空间能启发孩子们的想象力。
I have a deep feeling for Einstein’s words. Without his super imagination and his thought experiment, it is impossible to change the “common sense” concept of the universe and nature. Then we hope that space can inspire children’s imagination.
安彼国际儿童成长中心是一家专业、专注、专心的婴幼儿教育机构。项目位于东方润园会所内,是二次改造的项目。是早期PAL设计事务所设计的一座会所,之前有一家儿童机构入驻,装修的非常粗糙,安全隐患比较大,所以我们全部重新设计改造。本次设计构思基于当时第一现场情景的感受,想创造一个快乐、趣味并且具有一定想象力的空间。
Anbi International Children’s growth center is a professional, dedicated and dedicated infant education institution. The project is located in Dongfang Runyuan club, which is a secondary reconstruction project. It is a club designed by pal design firm in the early stage. Before that, there was a children’s institution. The decoration was very rough and there was a big potential safety hazard. Therefore, we redesigned all the clubs. This design idea is based on the feeling of the first scene at that time, and wants to create a happy, interesting and imaginative space.
∇ 改造前现状,Status quo before transformation
∇ 前厅区域,Front office area
环形的前厅布局把各个功能空间串联在一起。前厅用橡木木饰面搭配4000K的灯光整体营造出温馨舒适的氛围,周边过道和活动区刻意用白色的基调,和前厅形成基调上的对比,空间更具层次感。从前厅到活动区两种基调的转换,人的情绪会有微妙的变化。前厅圆弧形墙上镂空造型为品牌LOGO呈现,把LOGO放大和墙体融合,改变常规挂上LOGO加字体的表现方式,透过LOGO还能看到活动区域游乐的场景,视觉上有一定的延伸。
The circular layout of the front hall connects the functional spaces. The front hall is decorated with oak veneer and 4000K light to create a warm and comfortable atmosphere. The surrounding aisles and activity areas are deliberately in white tone, which forms a contrast with the front hall in terms of tone. The space is more layered. From the front hall to the activity area of the two tone conversion, people’s mood will have subtle changes. The hollowed out shape on the circular arc-shaped wall of the front hall is presented as the brand logo. The logo is enlarged and integrated with the wall, and the expression mode of hanging logo and font is changed. Through the logo, you can see the scene of amusement in the activity area, which has a certain visual extension.
∇ 活动区和区角,Active area and corner
高7.7米的活动区形态为四周环抱的椭圆形,区域四周为玩趣角落。让孩子们在快乐玩耍的过程中去发现去想象,从小埋下想象力的种子,这是本项目我们想要表达的一些想法。整个场地的地面我们用厚地垫打底,上面再铺设一层环保地胶板,保证孩子们的安全性,脚感也是非常的舒适。
The 7.7-meter-high activity area is an oval shape surrounded by fun corners. Let children discover and imagine in the process of happy play, and plant the seeds of imagination from childhood. These are some ideas we want to express in this project. The ground of the whole site is bottomed with thick mat, and then a layer of environmental protection rubber plate is laid on it to ensure the safety of children and the foot feeling is very comfortable.
∇ 教室,classroom
教室在原有建筑构建上全部软包安全处理,一面涂画墙供孩子们天马行空的涂画发挥。室外绿意盎然的绿植景象为教室增添了无限的生机和活力,室内和室外的边界变的比较模糊。隔层教室暂未开放使用,家具软装还未进行布置,床具只是暂时放置。
Classroom in the original building on all soft package security treatment, a painting wall for children to paint freely play. The green plant scene outside adds infinite vitality and vitality to the classroom, and the boundary between indoor and outdoor becomes more blurred. The separated classroom is not open for use, the furniture and soft decoration have not been arranged, and the bedding is only temporarily placed.
∇ 隔层区域,Compartment area
大面积的建筑幕墙把室外绿植景观引入室内,室内变的更为丰富,不只是装饰上的润色。因为绿植是动态的会有各种天气景象表情:阳光、雨天、下雪,及时反馈到室内,室内的表情也变得更为丰富,人的情绪感受随之变化。整个场地乳胶漆墙面1.2米以下用了环保耐脏油漆,在整面墙颜色统一的情况下保证1.2米以下墙面有一定的抗污耐脏性。
The large area of building curtain wall introduces the outdoor green plant landscape into the interior, and the interior becomes more abundant, not just the embellishment on the decoration. Because green plants are dynamic, there will be a variety of weather scene expression: sunshine, rain, snow, timely feedback to the indoor, indoor expression has become more rich, people’s emotional feelings will change. Environment friendly and dirt resistant paint is used for emulsion paint wall below 1.2m in the whole site. Under the condition of uniform color of the whole wall, the wall below 1.2m has certain anti pollution and dirt resistance.
∇ 原始结构图,Original structure diagram
∇ 平面图,plan
项目信息
项目名称:安彼东方润园馆
设计方:内境空间设计
联系邮箱:neijingdesign@qq.com
项目设计:2019年
完成年份:2020年
设计主创:罗俊清、林晓峰
设计团队:李梦媛、谈霄、张震
项目地址:杭州东方润园会所
建筑面积:490m²
项目摄影:王大树
客户:安彼国际儿童成长中心
主要材料:橡木木饰面、肌理漆、亚克力、PVC地板、木地板
合作方: 舒尔茨、飞利浦、箭牌卫浴
Project Name:Ababy Dongfang Runyuan
Design:NEIJING SPACE DESIGN
Contact e-mail:neijingdesign@qq.com
Design year:2019
Completion Year:2020
Chief designer: Jason J、Lin Xiaofeng
Design team:Li Mengyuan、TanXiao、ZhangZhen
Project location:Hangzhou Oriental Runyuan Club
Project area:380m²
Project photography:Wang Dashu
Clients:Ababy International growth center
Main materials: Oak veneer、Texture paint、Acrylic、PVC floor、Wood floor
Partner:Schulz、Philips、ARROW
































