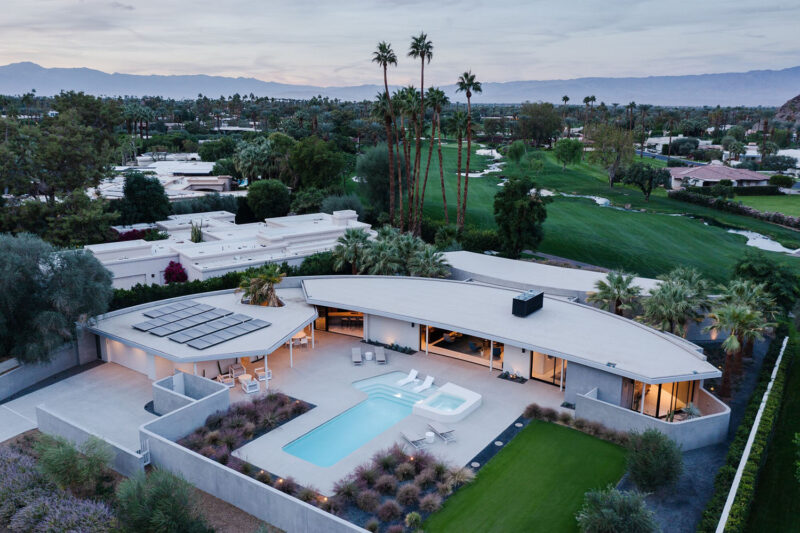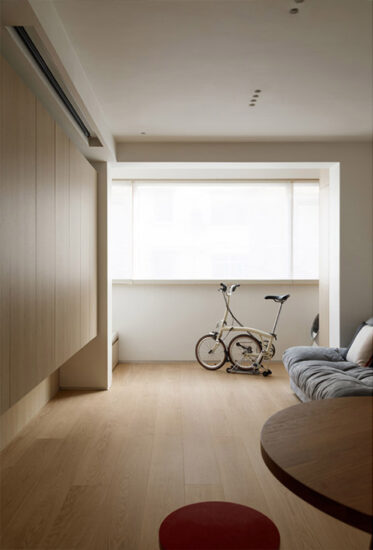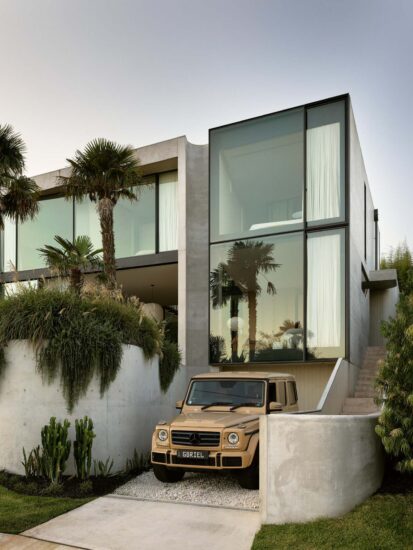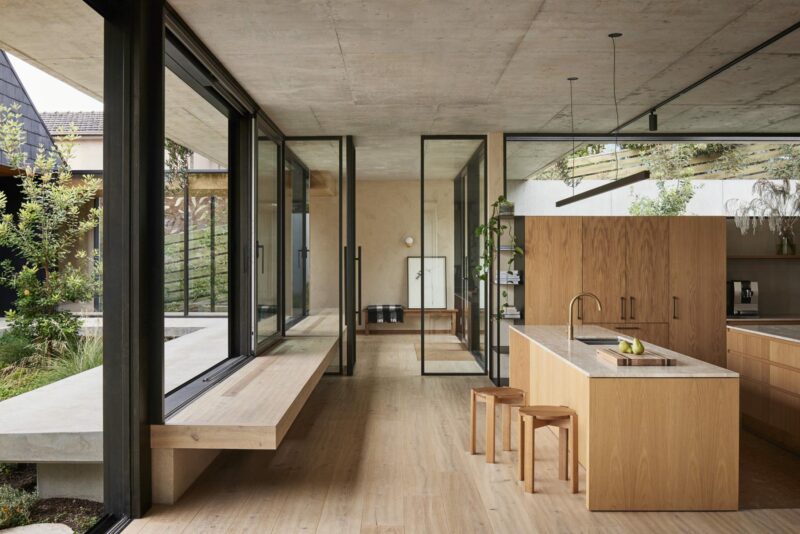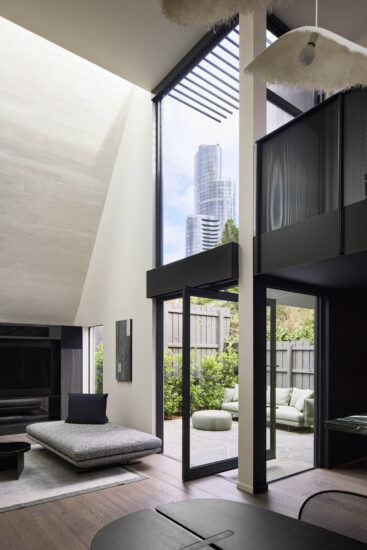全球设计风向感谢来自成都初一美学设计有限公司的住宅空间项目案例分享:
设计风格及理念
①设计风格。极简、现代;
②设计理念。以”Y”形的空间结构为设计出发点,利用空间结构,传递、链接家人的感情。让空间传达一种更为健康的家庭育儿理念,依赖又独立;
①Design style. Minimalist, modern;
②Design concept. With the “Y” shaped spatial structure as the starting point of the design, the use of spatial structure, transfer, link the feelings of family. Let the space to convey a more healthy concept of family parenting, dependent and independent;
入户即玄关,将原户型的非承重墙拆掉改成鞋柜,满足进门随手放钥匙和鞋子的习惯。
Enter a door namely porch, the blame of original family model wall knocks down change shoe ark, satisfy the habit that puts key and shoe with the hand that take the door.
沙发墙没有继续用“一贫如洗大白墙”,冷色调+棉麻质地的灰墙综合下来很像“铁汉柔情”,冷峻的外壳包裹着棉麻的舒服质地,空间的整体调性用纯粹的白色为主调,提升空间的亮度跟采光。
Sofa wall did not continue to use “as poor as a clean white wall”, the grey wall of quality of a material of cool tone + cotton and linen is integrated down very much like “Iron Han tender feeling”, cold and stern shell is wrapping the comfortable quality of a material of cotton and linen, the integral tonal sex uses pure white to give priority to tone, the brightness that improves a space follows daylighting.
整个设计的最大的趣味点是走廊楼梯部分,楼梯呈Y字型将空间串联在一起,将整个户型分为三个区域。
The biggest interesting point of whole design is corridor stair part, stair shows Y type to connect a space in series together, divide whole door model into 3 areas.
主卧按业主生活需求,设计的较为干练简洁。灯光使用无主灯设计,在使用上更自由。将空间最大化的还给使用者,让身在其中的人有更为自在的使用感受。
Advocate lie according to owner life demand, the design is relatively able and concise. Lighting design without main lamp, more freedom in use. Maximize the space back to the users, so that the people in it have a more comfortable feeling of use.
独立的书房,让男业主的游戏开黑有了自己独立的空间。与紧邻的卧室互不干扰,极大的满足了家人不同生活场景中,互相不被打扰的使用需求。
Independent study, the game that lets male owner opened black had his independent space. With adjacent bedroom each other does not disturb, satisfied family greatly in different life scene, the use demand that does not be disturbed each other.
儿童房考虑到孩子易过敏的身体特质,高低床及家具是从老房子搬过来的。墙面也采用了环保的硅藻泥设计。
The children’s room was moved from the old house to accommodate the child’s allergy-prone physical characteristics. The walls are also made of environmentally friendly diatom mud.
定制的餐桌与椅子,选用了黑白灰的配色。墙面的挂画让原本单调的空间有了对话,增加氛围和仪式感。
Bespoke dining table and chairs in black, white and grey. The hanging pictures on the wall let the original drab space have a dialogue, increase the atmosphere and sense of ritual.
厨房设计为“U”字型的动线分布,在一边是操作台,一边是智能家电的设计。让原本狭小的空间拥有巨大的操作空间与储物空间。
The kitchen is designed as a u-shaped distribution of moving lines. On one side is the work station, and on the other side is the design of smart home appliances. Let originally narrow space have huge operation space and store content space.
卫生间采用三分离设计手法,独立的洗漱区与淋浴马桶区方便使用。由于妹妹还小需要爸爸妈妈帮忙洗漱,主卫完全可以满足高峰时一家人的洗漱使用。
Toilet uses 3 separate design gimmick, independent wash gargle area and shower closestool area are convenient to use. Since my sister is still young and needs help from her parents, the main bathroom can completely meet the needs of the family during the rush hour.
∇ 平面图 2F到1F
∇ 平面图 2F到3F
项目信息
项目类型:住宅
项目面积:155 m²
项目地址:成都.天韵金沙
设计团队:成都初一美学设计有限公司
主创设计:张月
设计参与:李海龙
项目摄影:普尤


























