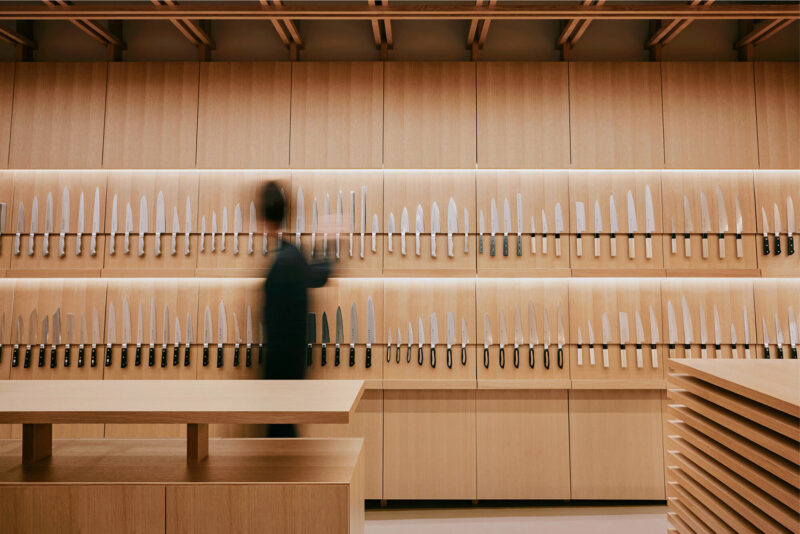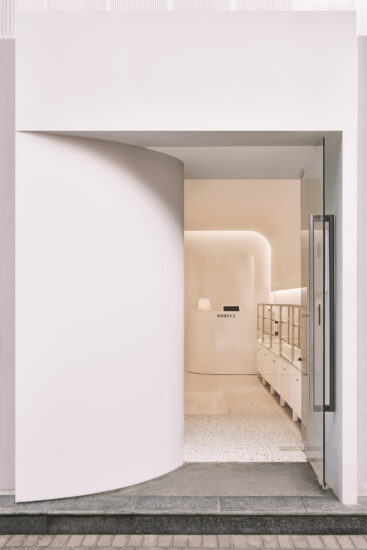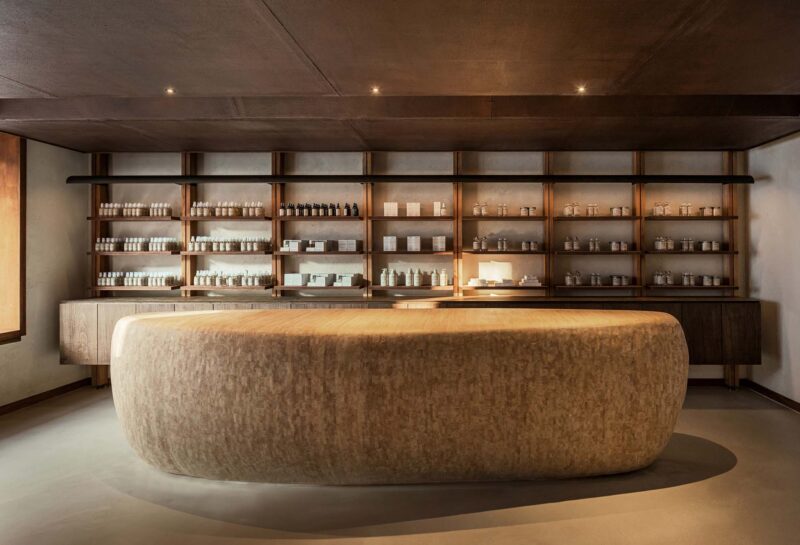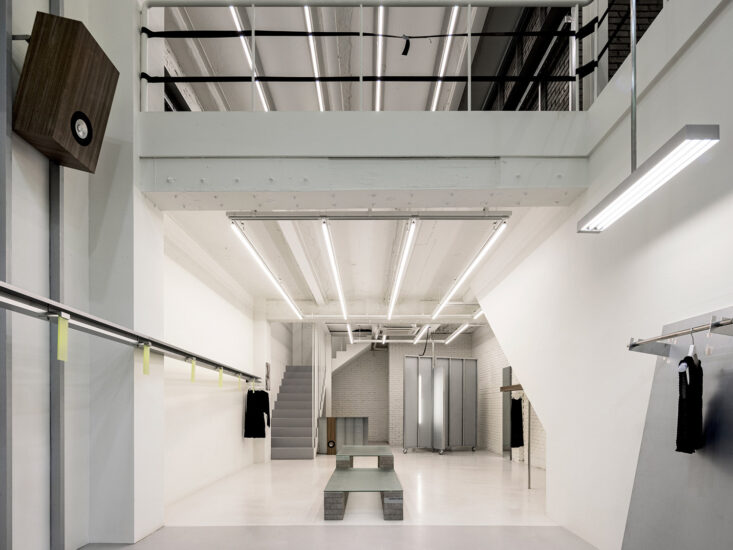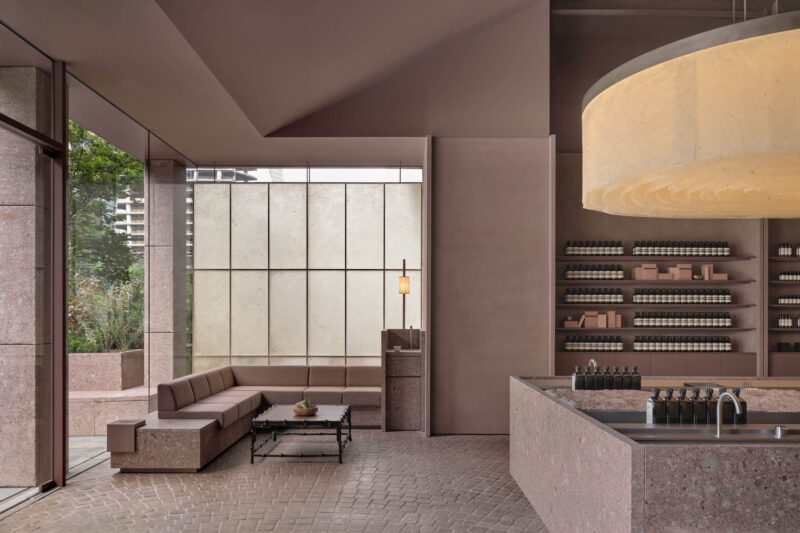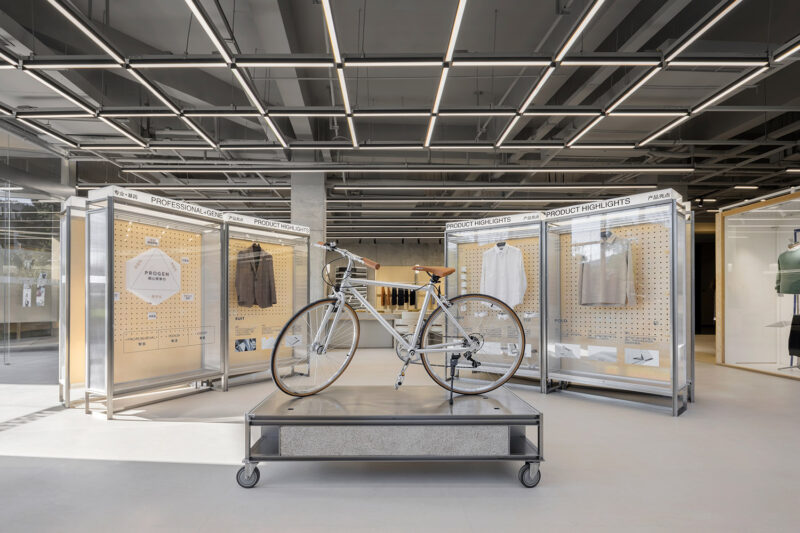全球设计风向感谢来自末染设计的商业空间项目案例分享:
建筑不喧,自有声。
Buildings are not loud, they have their own sound.
空间不言,自从容。
Space does not speak, since easy.
服装与建筑的起源都是为了遮蔽和保护人类,一个有着流动之美,一个有着凝固之美,两者都是人类肌肤的延伸,都是关于人的艺术。一群拥有着相同爱好的年轻人,一个新兴的本土独立品牌,MAISON JANE(兮間)在电商经济如此成熟的今天,希望将其“克制而极致”的态度融入到实体店空间。
The origin of clothing and architecture is to cover and protect human beings. One has the beauty of flowing, and the other has the beauty of solidification. Both of them are extensions of human skin and art about human beings. A group of young people with the same hobbies, an emerging local independent brand, Maison Jane (Xi Jian) hopes to integrate its “restrained and extreme” attitude into the physical store space in today’s e-commerce economy is so mature.
一种沐浴在时间光泽下
简洁安静中的质朴之美
与极简主义有异曲同工之妙
却更为璞真深邃
One bathed in the gloss of time
The beauty of simplicity in simplicity and quiet
It is similar to minimalism
But it is more profound
一种干净纯粹
兼具生命力的美
简朴至极
亦是高贵
A kind of clean pure
Beauty with vitality
austere
Also is noble
THE Color
当我们进入一个空间的时候,通常会在第一时间被空间的色彩所环抱,注意力也最容易被空间色彩所吸引。
When we enter a space, we are usually surrounded by the color of the space at the first time, and our attention is also most easily attracted by the color of the space.
通过“白”这个色彩,来体现“净”与“静”的美学观念,在更高的哲学高度上,我们想要用“白”来还原真实世界与心灵世界的一种“初态”。
Through the color “white”, the aesthetic concept of “purity” and “tranquility” is reflected. On a higher philosophical level, we want to use “white” to restore a “initial state” of the real world and the spiritual world.
削减到本质,不能剥离它的韵,保持干净纯净,但不要剥夺生命力。
——比利时著名建筑师 Axel Vervoordt
Cut to the essence, can not strip it of the rhyme, keep clean and pure, but do not deprive vitality.
— Axel Vervoordt, famous Belgian architect
白色空间里,我们想要通过简单淳朴的色彩语言,缓缓叙述历经沧桑与时间的洗礼,一切褪去浮华,展现本真的原始状态”。
In the white space, we want to slowly narrate the baptism of vicissitudes and time through simple and simple color language. Everything fades away to show the original state of nature “.
我们期望着引导进入的观者,在白色的空间中,在毫无干扰的状态下剥离开来,回想自己的阅历和经验,逐渐抛去疲累和负担,在自我的关注里对内不断求索,回归到自我轻灵的“本真”和“初心”。
We expect the viewers to be separated in the white space without interference, recall their own experience and experience, gradually throw away fatigue and burden, keep searching in their own attention, and return to their light “true nature” and “original mind”.
THE Structure
虽然是白色的空间,却不是空无一物。
Although it is a white space, it is not empty.
旋转楼梯为空间的中景进行展开,让一镜到底的空间多了层次。楼梯弧形的流畅的形体,也让整个空间更为从容优雅,增添了空间的气质。
The revolving staircase expands for the middle scene of the space, making the space in the end of one mirror more layers. The smooth shape of the staircase arc also makes the whole space more leisurely and elegant, adding the temperament of space.
从上往下看,旋转楼梯仿佛一朵盛开的花朵,绚丽绽放,点缀着建筑空间,永不凋谢。
Viewed from above, the spiral staircase looks like a flower in full bloom, adorning the architectural space and never fading.
THE Geometry
以一种尽可能开放的空间去承载生活的联系,每一个产品都能在这里得以解释。作为载体的容器,它具有包容万物的能力。
In a space as open as possible to carry the connection of life, each product can be explained here. As the container of the carrier, it has the ability to contain everything.
光能凭空造型,勾勒出物体的轮廓;也能打破造型,分割僵硬沉重的空间。展厅作为载体的容器,由纯粹的造型、单色的材料、明亮的质感打造,为在规整的布局和有限的面积中寻求突破。
Light can shape out of thin air, drawing the outline of the object; It can also break the shape and divide the stiff and heavy space. As the container of the carrier, the exhibition hall is made of pure modeling, monochromatic materials and bright texture to seek a breakthrough in the regular layout and limited area.
THE Landscape
室内景观以“园林”为概念,融合了树、石、木等传统元素以及微水泥、不锈钢等的现代材料,以纯粹的笔触勾勒无形的丰盈,赋予其惬意悠然的情感表达以及更深远的内涵,倾力演绎贯通古今的和谐之美。
The interior landscape takes the concept of “garden” and integrates traditional elements such as trees, stone and wood as well as modern materials such as micro cement and stainless steel. The invisible richness is outlined with pure brush strokes, giving it a pleasant and leisurely emotional expression and a more profound connotation, and elaborating the beauty of harmony through the ancient and modern times.
临近和距离,触摸和感受,当下和想象,提供一个使人沉浸和愉悦的外表,使得我们的眼睛和所有的感官被诱醒,去形成一个从进入开始的完整的体验感。
Proximity and distance, touch and feeling, present moment and imagination, provide an appearance of immersion and pleasure, allowing our eyes and all senses to be awakened to form a complete sense of experience from the beginning of entry.
THE Detail
∇ GOLD & BLACK
金色部分运用了金箔,搭配黑色乳胶漆。黑色与金色的搭配一直是时装设计师,乃至整个时尚界的宠儿,它从不会缺席任何大牌的T台与秀场。黑金颜色的经典搭配,让视觉感官的层次更加丰富。配合一体式的石材台盆,让空间变得更加整体。
Gold foil is used for the gold part, with black latex paint. The combination of black and gold has always been a favorite of fashion designers and even the entire fashion industry, and it will never be absent from the catwalks and shows of any major brands. The classic collocation of black and gold color enriches the level of visual senses. Cooperate with integrated stone basin, let the space become more integral.
不过分追求装饰性和复杂化,光和空间的双重奏里,时间在流转,色彩在变换,体积在变化,赋予空间变幻莫测的瞬间感,创造出有趣的互动视觉。
In the double play of light and space, time is flowing, color is changing and volume is changing, which gives the space an unpredictable sense of moment and creates an interesting interactive vision.
细节处增添镜子反射的原理,增添纵向延伸感,赋予空间灵动性。
Details add the principle of mirror reflection, add a sense of longitudinal extension, give space agility.
THE Shopfront
随着经济的发展,沿街商业建筑门面在经济浪潮中不断的更新迭代。对于寸土寸金的黄金地段,大家都在挖空心思,尽可能的扩大自己的经营面积,看似空间大了,实则客人却小了,建筑与人的距离也被拉远了。在门面设计中做出最温暖的退让,将部分室内面积让给到没有进店的行人。
With the development of economy, the facade of commercial buildings along the street has been constantly updated and iterated in the economic tide. For the golden location with a lot of land, everyone is trying their best to expand their business area. It seems that the space is bigger, but in fact the guests are smaller, and the distance between the building and people is also further. Make the warmest concession in the facade design, giving up some interior space to pedestrians who don’t enter the store.
∇ 外立面概览 Overview of facade
有限的门面宽幅采用大面落地窗设计,呈现一个更为开阔的视觉空间。设计师希望玻璃窗外不只是路经时一瞥即逝,寻找自己影子的围墙,而是与行人产生链接的载体。退让的室外空间可以为生活在这座城市中行色匆匆的赶路人,或是闲逛街亭的人们,提供一个歇脚之地;哪怕是在这拥挤的街头,甚至在商店打烊的雨夜,也有个临时避雨的场所。
The limited width of the facade is designed with large floor-to-ceiling Windows, presenting a more open visual space. The designer hopes that the glass window is not just a wall to look for one’s own shadow when passing by, but a carrier to link with pedestrians. The receding outdoor space can provide a resting place for people who live in a hurry in the city, or for those who stroll through the kiosks; Even in this crowded street, even on rainy nights when the shops are closed, there is a temporary shelter from the rain.
∇ 一层平面概览 A floor plan overview
∇ 二层平面概览 Second floor plan overview
生命就是一场寻找和表达自己的过程
Life is a process of finding and expressing yourself
我们都在用自己的生存方式表达自己,这是关乎情感,关乎温度。建筑和服装其实是人的另一层皮肤或庇护所,它可以保护、表达我们。它需要符合我们审美,适合我们的身形和气质,它需要被触摸,需要去体验。希望这个空间会让我们更好的感受服装,寻找自己,表达自己……
We all express ourselves in the way we live. It’s about emotion. It’s about temperature. Buildings and clothing are actually another layer of skin or shelter, which can protect and express us. It needs to fit our aesthetic, it needs to fit our shape and temperament, it needs to be touched, it needs to be experienced. I hope this space will allow us to better feel the clothes, find themselves, express themselves…
项目信息
项目名称:MAISON JANE
设计公司:末染设计
联系邮箱:moothan@sina.com
完工时间:2020.12
建筑面积:360㎡
项目类型:商业空间
项目地址:太原市
陈设:黑猫
摄影:阿龙
材料 :艺术漆,水磨石,微水泥,软膜天光
Entry name:MAISON JANE
Design company:moo than.design
E-mail:moothan@sina.com
Time of completion:2020.12
Dimension:360㎡
Category:Commercial space
Location:Taiyuan City
Furnishings:Black Cat
Photograph:A Long
Material: Art Paint, Terrazzo, Micro Cement, Soft Film Skylight























