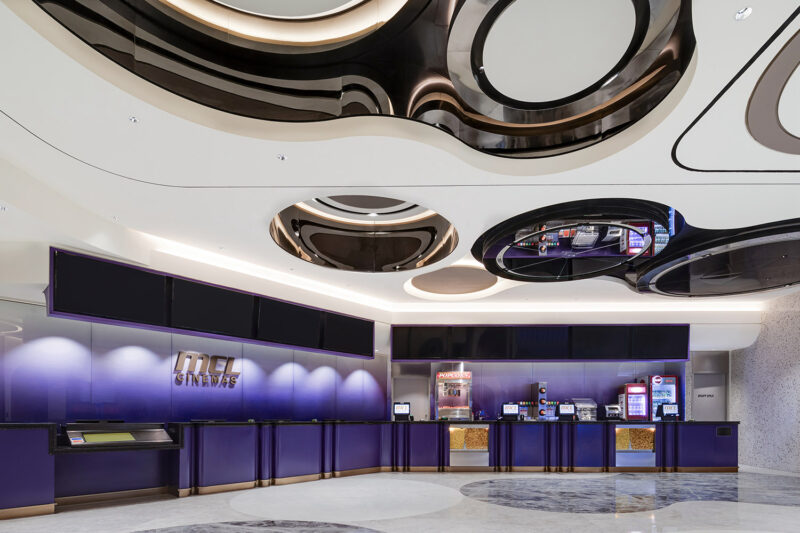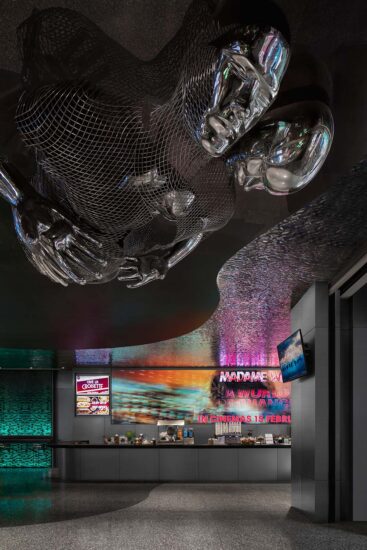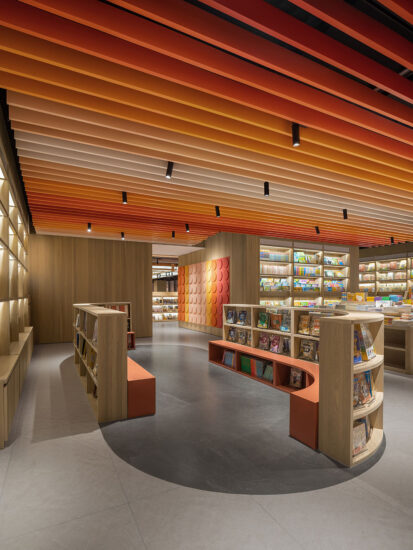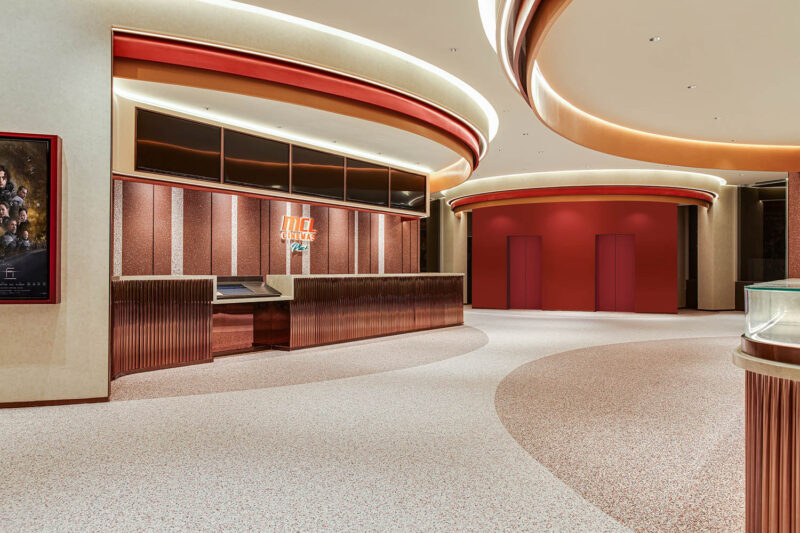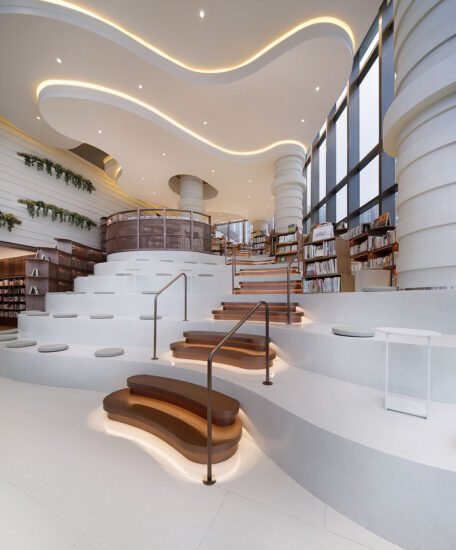全球设计风向感谢来自深圳 MOC DESIGN OFFICE的电影院项目案例分享:
电影世界的黑白印象
Black and White Impressions of the Film World
黑白阴阳,相映而生,光影交汇,演绎极致印象。踏入编织的故事场景中,所有的渐进铺叙只为完整这一场早已拥有姓名的电影之旅。
Black and white, Yin and Yang. They were born for each other. The light and shadow cast the ultimate impression. Stepping into the woven scenes of the story, one will see all the progressive narratives unfolded, which completes the journey of film with the name written.
∇ 空间概览,Space overview
让空间基底定格视觉色彩的主基调,本案将黑白反差由浅入深运用到极致,正应和了苏轼所言:“其实不是平淡,绚烂之极也。”
This project fully employs the contrast of black and white and makes it the main tone for the space. It echoes the great poet Su Shi’s words “it is not in fact insipid, but the most splendid.”
∇ 倾斜的白色几何体引导人们进入影院大堂,材质和色调的变化带来情绪的转变
The slanting white geometries lead people into the lobby of the cinema while the change of materials and tones brings about a shift in mood.
倾斜交错的白色几何体被置于于大堂空间中,或交叠、或穿插、有些甚至以扭曲的姿态呈现,仿佛电影故事中起伏婉转的情节走向。
The white geometric forms are placed in the lobby space in an overlapping and interlocking pattern, some even twisting, as if the ebb and flow of the film story.
∇ 白色的几何体在空间中交叠、穿插、扭曲
The white geometries are overlapped, interspersed and twisted in the space.
黑白根大理石与黑色横纹铝板的独特肌理在立体空间中蔓延生长,给予观影大厅行径动线丰富的变化,同时带领人们深入这虚幻的时光中。
The distinctive textures of Nero Marquina marble and black cross-grained aluminum panels spread across the three-dimensional space, giving the cinema hall a rich variation of paths and leading people into the unreal time.
∇ 整体的黑色基底上结合了不同的材质和肌理
Different materials and textures are combined on an overall black base.
色彩与形态交融下的美学张力,划破了沉静的黑色时空,让凝固的时光从转折处开始流动。
在这里光线的营造决定了阴影的呈现,在黑与白的色彩组合下它隐隐约约地浮现。
The aesthetic tension under the fusion of colors and forms cut s through the silent black space, allowing the frozen time to flow from the turning point. The creation of light determines the appearance of shadows, which emerges faintly under the combination of black and white.
∇ 从大堂入口处看向售票台
Looking from the lobby entrance to the ticket counter.
∇ 从等候区看向售票台
Looking into the ticket counter from the waiting area.
利用清晰的对比强调区域场景的焦点,等候区装饰的序列方格状展示柜体,为空间整体增添了神秘、时尚与未来的气质。
Clear contrast is used to emphasize the focal point of the scenes in the area. The waiting area is decorated with a sequence of cube-shaped display cabinets, which adds mystery, fashion and futuristic qualities to the space as a whole.
∇ 错层的柜体与扭转的长凳回应了空间的概念
Staggered cabinets and twisted benches respond to the concept of space.
∇ 座椅形态分析,Morphological analysis
∇ 针对该空间定制的休息区家具Lounge furniture is tailored to the space.
走进观影主通道,好似流星般的光线安放在两侧墙壁,天花的黑色镜面反射拓展了空间,在暗色的映衬下仿佛充盈未来感的时光隧道。地面上强烈的方向性纹理延伸至尽头,为观影者带来视觉上的动态体验,同时引导观影者不断前行。
Into the main hallway, lights installed on both sides of the walls are like meteors. The ceiling made from black mirrors expands the space with the reflection, which appears to be a futuristic time tunnel in the dark background. The strong directional lines on the floor extend to the end, providing the viewers with a visually dynamic experience while guiding them along the way.
∇ 观影主通道The main hallway down to the viewing halls.
汲取大厅主元素中的几何体放置于观影通道中,结合纵向空间尺度进行演变。而观影通道除去引导观影者找到影厅入口和指示各类功能空间方向的功能之外,还承接和过渡了空间风格的变化。
The geometric elements of the lobby are also combined in the hallway, which evolve in conjunction with the vertical spatial scale. In addition to its function of guiding the viewers to the entrance of the theater and directing the various functional spaces, the hallway also provides the transition of spatial style.
∇ 大厅的几何体元素结合观影通道的空间尺度进行形式演变
The geometric elements of the lobby evolve in relation to the spatial scale of the hallway.
为了契合视觉与听觉相融的电影场景,让观影者拥有完全沉浸式的观影效果,在影厅内部打造完整贯穿空间三面的环抱式对称造型,并以灯光强化外框线条,最终形成现代科技与艺术结合的场景。
In order to create a cinema environment that blends the visual and aural senses, and to provide a fully immersive viewing effect, the interior of the theater hall has a complete ring in symmetrical shape running through three sides of the space, and lighting is used to strengthen the lines of the outer frame, resulting in a scene that combines modern technology and art.
∇ 影厅,Theater
以不同的色彩主题彰显观影厅的特质,一个又一个的故事在这里如期上演,存放那些在真实世界中无法安放的情绪,尽情地跟随电影故事哭泣与欢笑。电影的终极魅力让我们重拾生活的美好,治愈破碎的心灵。
A variety of color themes highlights the qualities of the cinema hall, where one story after another plays out as it’s scheduled. It’s a place for the emotions that can’t be released in the real world. Views cry and laugh as the film story unfolds. The ultimate charm of cinema is to bring back the beauty of life and heal the broken heart.
∇ 平面图,Plan
项目名称: 奥斯卡影城-郑州升龙国际中心店
设计单位: MOC DESIGN OFFICE
主创设计师:梁宁森,吴岫微
设计周期:2019.10-2020.1
竣工:2020.10
项目地址:中国郑州
面积:3800㎡
主材:黑色喷涂铝板,黑白根大理石地砖,深灰色条纹地毯
业主:奥斯卡升龙国际影城
摄影:直译建筑摄影
Project Name: Oscar Cinema – Shenglong International Center, Zhengzhou
Design Company: MOC DESIGN OFFICE
Leading Designers: Liang Ningsen, Wu Xiuwei
Design Phase: Oct. 2019 – Jan. 2020
Completion: Oct. 2020
Location: Zhengzhou, China
Area: 3,800㎡
Materials: Black painted aluminums, Nero Marquina marble tiles, dark grey striped carpets
Client: Oscar Shenglong International Cinema
Photography: Archi Translator


























