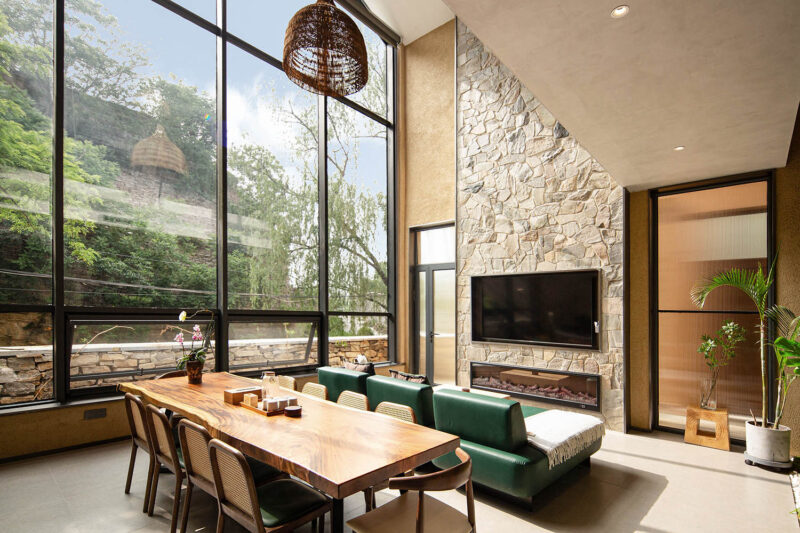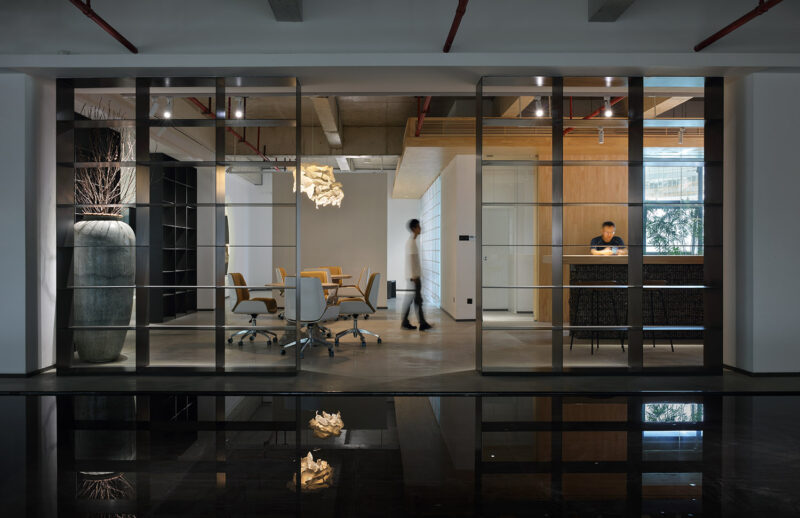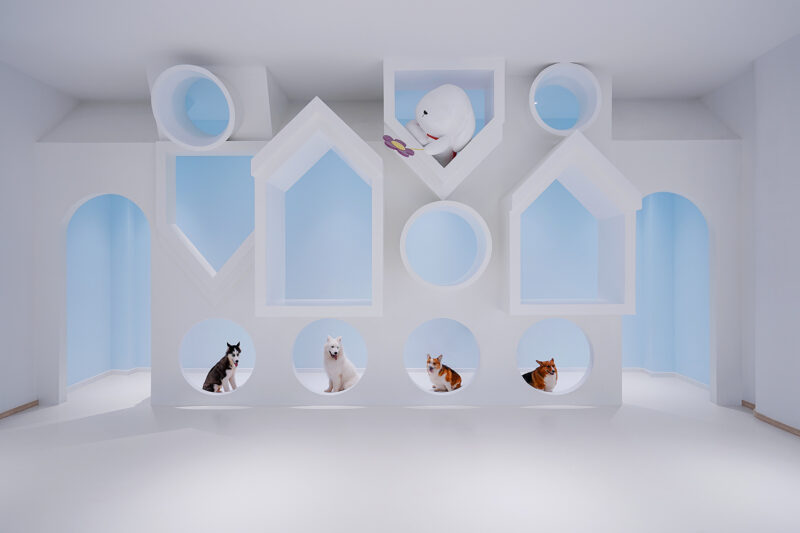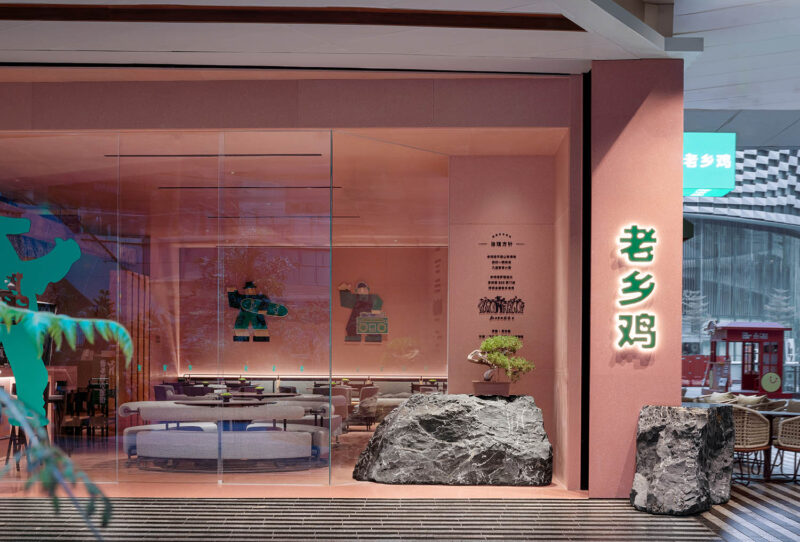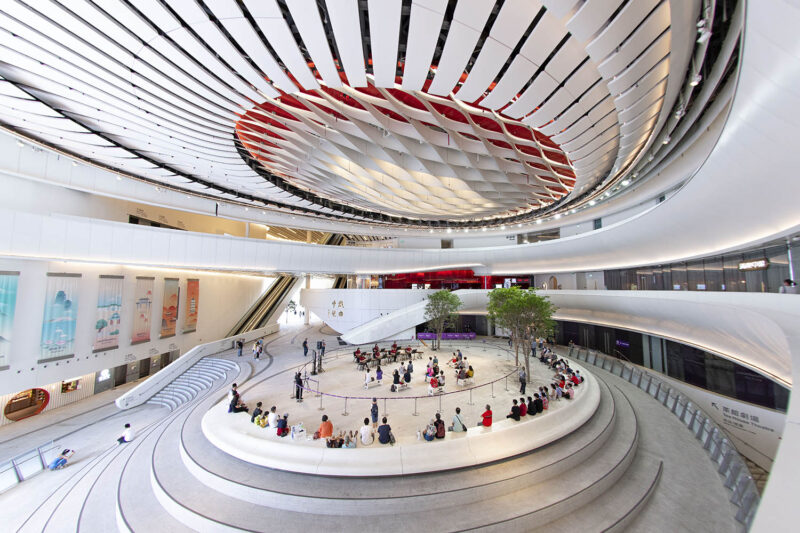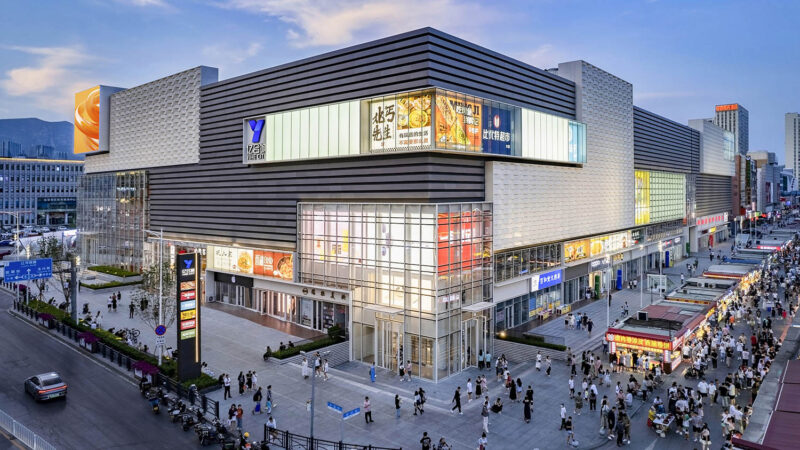全球设计风向感谢来自CCDI卝智室内设计的公共空间项目案例分享:
京雄城际铁路位于北京市和河北省境内,连接了北京到雄安新区,沿途设北京西站、北京大兴站、大兴机场站、固安东站、霸州北站、雄安站6座车站。出京后沿途共有三站,其中两站——固安东站、霸州北站,由CCDI悉地国际全专业倾力打造。
Beijing-Xiong’an intercity railway is located in Beijing and Hebei Province, connecting Beijing to xiong’an new area. There are six stations along the way, including Beijing west station, Beijing Daxing station, Daxing airport station, Gu’an east station, Bazhou north station and xiong’an station. After leaving Beijing, there are three stations along the way, of which Gu’an east station and Bazhou north station are all built by CCDI.
2020年12月27日,京雄城际铁路全线开通运营,雄安站同步投入使用。北京西站到雄安新区最快50分钟,大兴机场到雄安新区最快19分钟,北京、雄安开启“1小时朋友圈”。
On December 27, 2020, the Beijing-xiong’an intercity railway will be put into operation, and xiong’an station will be put into use simultaneously. The fastest from Beijing West Railway Station to Xiong’an New District is 50 minutes, and the fastest from Daxing Airport to Xiong’an New District is 19 minutes.
∇ 京雄城际铁路全线©《人民铁道》报业有限公司新媒体中心 the Beijing-xiong’an intercity railway
固安东站是京雄城际铁路出京后的第一站,也被称为“京南第一站”。固安东站位于河北省廊坊市固安县中部,距固安县城约12公里,车站性质为中间站。
Gu’an east railway station is located in the middle of Gu’an County, Langfang City, Hebei Province, about 12 kilometers away from Gu’an County. And it is the first station of Jingxiong intercity railway after leaving Beijing, also known as “the first station of Jingnan”.
∇ 车站全貌 Overall view of the station
∇ 车站全貌/正立面 Overall view of the station
静静流淌的永定河,述说着固安这座城市的过去。这座被称为“温泉之乡”、“花木之乡”的城市,我们用建筑设计与历史文化达成默契,为固安注入了新的生命力。流动屋面的固安东站是一座动态的艺术杰作,也是对旅行者到达固安而举行的第一场欢迎仪式。
The flowing Yongding River tells the history of Gu’an city. This city, known as “the hometown of hot springs” and “the hometown of flowers and trees”, has achieved a tacit understanding with architectural design and historical culture, injecting new vitality into Gu’an. Gu’an east station with mobile roof is a dynamic masterpiece of art, and it is also the first welcoming ceremony for tourists to arrive in Gu’an.
∇ 车站大厅入口 Entrance of station hall
项目最引人瞩目的特点是依托固安“温泉之乡”的地域优势,行云流水的波浪形态在整个建筑的造型尺度和形态上都得到一定的充实和深化,也成为建筑室内设计一体化的绝佳反馈。建筑设计将一个未被充分利用的老城铸成一扇全新的城市门户,筑巢引凤大力发展当地经济,重新定义了固安这座城市的地位意义所在。
The most eye-catching feature of the project is that relying on the regional advantages of “hot spring town” in Gu’an, the wave form of Flowing Clouds and water has been enriched and deepened in the modeling scale and form of the whole building, and has also become an excellent feedback for the integration of architectural interior design. The architectural design casts an underutilized old city into a brand-new urban portal and redefines the status and significance of Gu’an.
∇ 天花概念提取/涟漪波纹 Inspiration of smallpox
车站大厅是整个工程的重中之重,室内外一体化设计是项目出发原则。室内设计以明亮温暖之色的结合为基调,室内空间天花设计语言提取了当地 “温泉之乡” 泉水元素以及当地传统手工艺柳编工艺元素进行二次结合创造。同时,顶面造型利用建筑顶面原始结构的起伏状态组成波浪造型,构成整个设计视觉的焦点 。
The inspiration of the ceiling comes from the station hall, which is the top priority of the whole project. The interior design takes bright and warm colors as the keynote. The ceiling design extracts the spring elements of the local “hot spring town” and the local traditional handicraft willow weaving process elements for secondary combination creation. At the same time, the top modeling uses the undulating state of the original structure of the building top to form wave modeling, which constitutes the focus of the whole design vision.
∇ 车站大厅入口 Entrance of station hall
波纹状的结构打破了传统平整序列的死板造型,形成新的序列感,使得候车时大厅顶面视觉上更加轻盈。三组拱顶中的每一组都由参差有序的铝方通组合而成,形成流动的视觉效果。在每组拱顶的中间肋骨上放置照明设备,使光照覆盖了整个空间,同时对建筑的波浪形进行视觉补充和加强。
The wavy structure breaks the rigid modeling of the traditional flat sequence and forms a new sense of sequence, which makes the top of the waiting hall more light visually. Each of the three groups of vault is composed of staggered and orderly aluminum square tubes, forming a flowing visual effect. Lighting devices are placed on the middle ribs of each vault to cover the whole space.
∇ 一层候车区 Waiting hall on the first floor
∇ 一层安检区 Security area on the first floor
客户服务中心为通勤旅客提供所有必需的配套设施,空间尺度相对候车大厅较小,在其设计元素上使用的是平面化的曲线元素。出站厅、通廊的设计语言上与客服中心相对统一,保证了整体设计风格的高度一致,强调建筑语言中的流动感。
The customer service center provides all necessary facilities for commuters. The design elements of the customer service center are plane curve elements. The design language of the exit hall and corridor is relatively unified with the customer service center, which ensures the high consistency of the overall design style and emphasizes the sense of flow in the architectural language.
∇ 一层售票区 Ticket area on the first floor
∇ 月台 railway platform
新的固安东站具备国际化与传统文化结合的美学性、连接性和可持续性等多种现代化标签,令人印象深刻的波浪形屋顶赋予建筑强烈的内外一体感受,也与城市环境建立了内在联系。我们坚信,固安这座城市也会因为京雄线的顺利通车、向更美好的明天更加阔步前进。
The new Gu’an east railway station has a variety of modern labels, such as aesthetics, connectivity and sustainability, which combine internationalization with traditional culture. The impressive wavy roof gives the building a strong sense of integration of interior and exterior, and also establishes an internal connection with the urban environment. We firmly believe that the city of Gu’an will also stride forward to a better tomorrow because of the smooth opening of the the Beijing xiong’an railway line.
霸州北站位于河北省霸州市西北侧,距霸州站约14公里。车站性质为京雄线中间站,下一站即为雄安站。
Bazhou north station is located in the northwest of Bazhou City, Hebei Province, about 14 kilometers away from Bazhou station. The nature of the station is the middle station of Jingxiong line, and the next station is xiong’an station.
∇ 车站全貌 Overall view of the station
∇ 车站全貌/正立面 Overall view of the station
霸州北站作为冀中机枢、京南门户,落成的新车站将“龙形”与汉字的“门”字巧妙结合,应用到建筑的双层轮廓上。蜿蜒曲折、遒劲有力的造型,通过强烈的虚实对比,凸显了 “龙门”的形象,完美地回应了当地的文脉语境。
Bazhou North Station serves as the hub of Jizhong and the gateway to the south of Beijing. The newly completed station combines the “dragon shape” with the Chinese character “door” and applies it to the double-layer outline of the building. The strong and powerful shape highlights the image of “Dragon Gate” and perfectly responds to the local context.
∇ 建筑概念提取 Inspiration of building
建筑玻璃幕墙顺应立面斜线,呈渔网状分格。三角形的玻璃窗,阳光下像龙鳞一般熠熠生辉。室内空间宽敞高大而明亮透彻,造型简洁大方,使建筑既满足了运营站的需求,又提高了通勤者的舒适度。
The glass curtain wall of the building conforms to the oblique line of the facade and is divided into a fishing net shape. The triangular glass windows gleamed like dragon scales in the sun. The indoor space is spacious and bright, and the simple and generous design makes the building not only meet the needs of the operation station, but also improve the comfort of commuters.
∇ 车站大厅入口 Entrance of station hall
对于游客来说,车站是对这个城市的最初和最终的印象。候车大厅的设计充分体现了建筑的整体性和地域性,建筑风格以传统的中国文化元素为出发点,整体色调使用了更温润的木色。
For tourists, the station is the first and final impression of the city. The design of the waiting hall fully reflects the integrity and regionality of the building. The architectural style is based on traditional Chinese cultural elements, and the overall tone uses a warmer wood color.
∇ 一层候车区 Waiting hall on the first floor
大厅的顶面沿用“龙形”元素配合建筑语言的起伏进行设计,木色铝方通和白色龙脊交替有序的排列,直线与折线的运用简洁、硬朗且充满力量,体现霸州人的诚信与率真。
The top surface of the hall is designed with “dragon-shaped” elements in line with the ups and downs of the architectural language. The alternate arrangement of wood color aluminum Fangtong and white Longji is simple and full of power, which reflects the integrity and frankness of Bazhou people.
∇ 候车大厅顶面序列排布 waiting hall
∇ 一层安检区 Security area on the first floor
售票厅和服务台的空间设计上以功能为导向,营造舒适、明快、大方的售票空间。
The space design of the ticket office and service desk is function oriented to create a comfortable, bright and generous ticket selling space.
∇ 一层售票区 Ticket area on the first floor
车站以左出右进、通过式与等候式车站相结合的形式融入城市规划之中,并采用新材料、新技术体现生态、绿色、环保等可持续发展观念,将建筑空间与地域文化完美结合,打造出具有高品质和长久生命力的现代化交通建筑。
The station adopts new materials and new technologies to embody the concepts of sustainable development such as ecology, green, and environmental protection, and perfectly combines architectural space with regional culture to create a modern transportation building with high quality and long-term vitality.
∇ 一层出站通道 Exit channel
作为京雄线上的两座中间站,固安东站和霸州北站是CCDI北京室内设计中心首次完成的小型轨道交通站房设计,整体设计沿袭了室内外一体化的建筑语汇,结合各站当地文化条件,进行车站个性处理。固安东站是曲线型、令人放松的设计语汇,霸州北站则是直线型、庄严肃静的设计语汇。在地域文化元素的设计下,达到一站一景的特色形象,提高了线路的辨识度,为人们出行提供优质的空间载体。
As the two intermediate stations on the Jingxiong Line, Gu’an East Station and Bazhou North Station are the first small rail transit station design completed by CCDI Beijing Interior Design Center. The overall design follows the architectural vocabulary of the integration of interior and exterior, combining various Local cultural conditions of the station, and individualized treatment of the station. Gu’an East Station is a curvilinear and relaxing design vocabulary, while Bazhou North Station is a linear, solemn and quiet design vocabulary. Under the design of regional cultural elements, the characteristic image of one station and one scene is achieved, which improves the recognition of the route and provides a high-quality space carrier for people to travel.
作为本次车站的设计机构,CCDI愿以求真、尽善、致美的精神,助力国家发展轨道交通更美好的未来。目前厦门北站大型站房项目也正在持续设计推进中,让我们一起翘首以盼、共候2021。
As the design agency of this station, CCDI is willing to help the country develop a better future for rail transit with the spirit of perfection. At present, the large-scale station building project of Xiamen North Railway Station is also undergoing continuous design and promotion. Let us look forward to 2021 together.
项目信息
项目名称:京雄城际铁路 / 固安东站、霸州北站室内设计
建筑设计团队:CCDI悉地国际 轨道交通产品直属建筑团队
室内设计团队:CCDI悉地国际 卝智室内设计
公司网站:www.ccdi.com.cn
联系邮箱:GWdesign@yeah.net
项目设计 & 竣工时间:2020.4-2020.12
室内主创及设计团队 室内主创:李秩宇设计团队:侯守国、刘晓钧、张洲文
项目地址:河北省廊坊市固安县、霸州市
设计面积:固安东站设计面积:建筑4998.55㎡,室内2809.8㎡霸州北站设计面积:建筑9996.8㎡,室内6189.8㎡
摄影团队:鲁飞、任恩彬
业主单位:京沈铁路客运专线京冀有限公司
室内主要用材:花岗岩、铝板、铝方通
Project name:Interior Design of Gu’an East Station, Bazhou North Station
Architectural design unit:CCDI Rail transit construction team
Interior design unit:CCDI Beijing Interior Design Center
Website:www.ccdi.com.cn
Contact e-mail:GWdesign@yeah.net
Design year & Completion Year:2020.4-2020.12
Interior design team:Leader designer: Li ZhiyuTeam: Hou Shouguo, Liu Xiaojun, Zhang Zhouwen
Project location:Gu’an County and Bazhou City, Langfang City, Hebei Province
Design area Design area of Gu’an East Station: construction area of 4,98.55㎡, interior design area of 2809.8㎡Design area of Bazhou North Station: construction area of 9996.8㎡, interior design area of 6189.8㎡
Photo credits:Lu Fei, Ren Enbin
Owner unit:Beijing-Shenyang Railway Passenger Dedicated Line Beijing-Hebei Co., Ltd.
Materials used in the project:Granite, aluminum plate, aluminum square pass


























