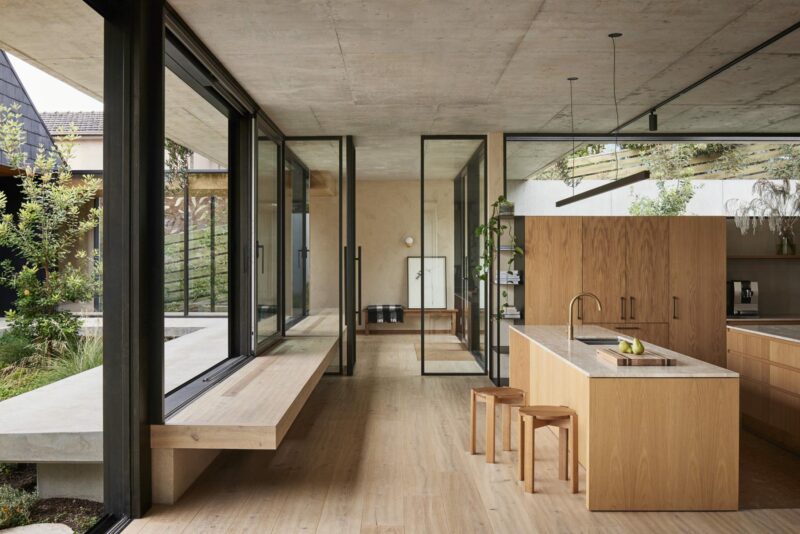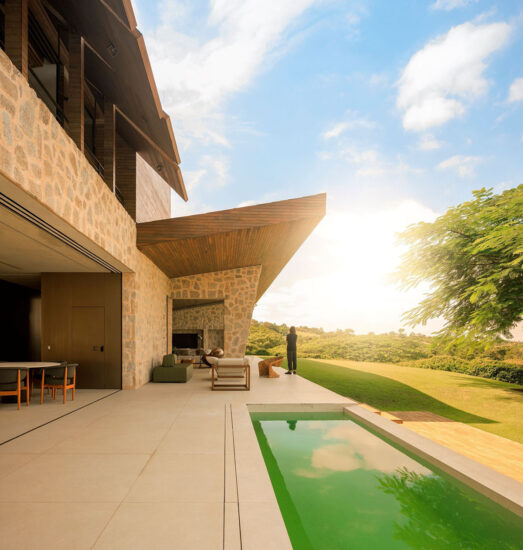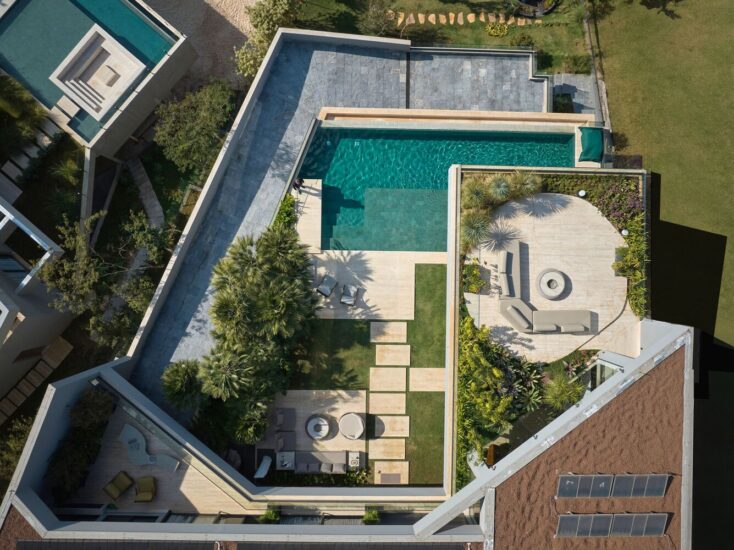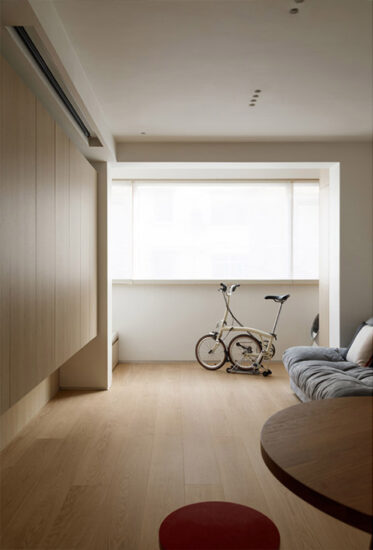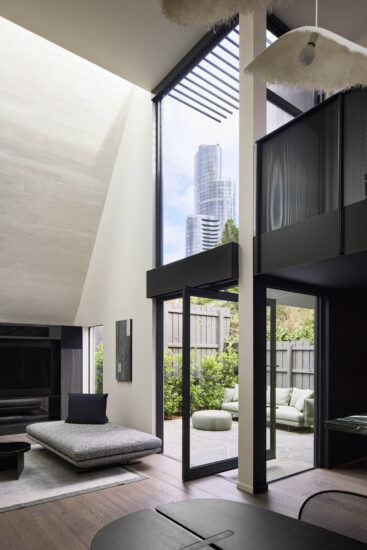全球设计风向感谢来自十硯設計的住宅空间/别墅项目案例分享:
【十硯設計 陈逸群、钟馥如】镕铸奔腾山水意象 打造清幽美质宅邸
设计概念Design Concept
本案是台湾少见的高楼层基地原型,且为复合性的住宅形式。依循屋主宗教信仰,引达观禅风、大山大水进入室内,以东方禅的哲学心境,概括「小桥流水,曲径通幽」之意境。
Due to the distinctive penthouse pattern, moreover, to meet the property owner’s religious beliefs, we exploit nature elements to bring about the artistic conception of “landscape views” with the philosophical mood of Oriental Zen style.
以视觉协调为前提,十砚设计 陈逸群 设计总监、钟馥如 总监 将度假风与深色配置交融,加以主要考虑的隐私,微妙分割公私领域,方便屋主依据需求能有不同的调度,制成隔间众多却又隐而不见的视觉与动线划分。
LNF Design Firm Creative Director Lawrence Chen and Director Fran Jong make use of the shade tone to achieve the privacy demand, as well vaguely divide the public and private areas, and then blend with the leisure configuration to bring about the harmonious visual sensation. Thereupon, create a well-functioned space and smooth flow.
设计手法Design Techniques
小桥流水 曲径通幽
Unfinished materials bring about the natural feature
全案天地壁大量使用深色木质地,搭配石砖拼贴,营造沉稳调性。为呈现大山意象,电视墙用大石皮贴合,营造山坪形象;客厅区的架高区和室外水池造景相呼应,通往具长条形水池的露台,并有相类似的格局,生成室内之大水。
Take the advantages of the deep-colored timber to set the ceiling, and flooring with stone bricks to create full of power and grandeur texture. Adhered TV wall with the stone veneer to bring out the image of the mountain feature; and the elevated area in the living room echoes the view of the outdoor pool, which presents the appreciable ingenuity.
团队在室内和室外精心设制对应点,转换材质和色彩,将户内木头转为石材,户外白色转为原木色调,于巧妙调度场景质材的同时,兼顾感官体验的惊喜感受。
We meticulously make use of materials and the color scheme of indoors and outdoors to set up the corresponding spots. By way of utilizing the materials skillfully, hence create the captivating circumstance.
虚实相交 别有洞天
Looming intersection creates the visual intrigue
屋主相当注重生活隐私,因此在待客与自家人的活动范围间取得平衡,是设计的一大重点。各式隐藏于空间中的暗门,连通各空间的同时,也使私领域得以被保留予家人,在他人来访时又不遮掩得突兀。
In view of the property owner attaches great importance to the privacy of life and the hospitality character, so planning an excellent layout is the major challenge of the design. We set up several secret doors to connect each area and at the same time create private space for the family members, moreover, bring out the homogeneity without conflict vision when people visit.
大山大水 效法自然
Landscape scene forms the recreation mood
位顶楼处的水景区,以大山大水风范入住家宅;木石相衔的质感、泥石面粗糙纯朴的视觉与触觉感受,创造独出的静谧氛围。水池基底为几何图形,由高度差别形塑层次,彷若见高人大笔挥毫,示人以高山水塘,缔造山林悠闲意境。
Construct the water view on the terrace, which is made of rustic cement appearance and plain stone texture; hence create an extraordinary serene atmosphere. The design of the layering geometric figure, and shaped by the height difference to manifest a leisurely mood of the landscape.
风格多变 饰件点睛
Multiple style furnishings demonstrate the stunning factors
由于屋主不喜过多的繁复装饰,为不被单一风格框架,设计团队精心选配现代、后现代风家饰,于不失简约禅意的前提,降低过度的空间东方禅味,更在低调沉稳的场域中增加亮点。实例之一的餐区,灯具为后现代北欧设计师所作,便为原本可能太过平淡的场所增色许多。
Due to the property owner is not fond of excessive decoration, even so, the design team does not want to be restricted by the sole style, therefore, we meticulously select modern and post-modern home furnishings, on the premise of simplicity and Zen texture, tempt to put some striking features into the low-key and stable space. For example, the illumination of the dining area is fashioned by the post-modern Nordic designer, which brings about a touch of charm of the plain space.
客厅The living room
客厅正后方通往含长条形水池的露台,其格局为客厅的颠倒布局,汇入大山大水语汇于室内,以石皮贴陈的墙面、木质地的天花及架高地坪来与外部的水池景象做呼应,炼成异材质间的相辅相生。
架高区作为简易休憩区,右侧层柜底部内嵌照明,强化该区的层次与深邃感;柜子不落地的形式,使架高区自成一格,线条利落。
The layout of the living room is corresponding to the pattern of the terrace.
We laminated the wall with stone veneer, and set up the ceiling of wooden grain, moreover, lifted an area to echo the external pool scene; by way of the interaction of different materials outlines the glamorous natural characters.
The elevated area is the place to unwind; and the recessed illumination of the cabinet bottom on the right side that strengthened the depth of the area; further, the form of the wall-hung cupboard brings out the concise perception.
餐区The dining room
虽然屋主有特别需求,但设计师选择不以单一风格定调空间,因此细心挑选现代氛围饰物,在响应屋主要求的简约装饰情况下,增设精致饰品,如后现代北欧设计师所作灯具,可自由调整角度,为设计师悉心调配而成。
延伸客厅的大气感并且放大空间,餐区尚暗藏佣人专用门道以及私领域暗门。镜面大拉门后方通往隐私空间,平时不开放予外人,但也不隐藏得过分。
The designer elaborately seeks fine fittings to set up the stylish spatial configuration, in the meantime to meet the homeowner’s requirement of simplification. For instance, the well-chosen lighting can freely adjust the angles, which is an ingenious art craft of the Nordic designer.
We carry on the living room’s spectacular atmosphere into the dining area, and moreover bring out the spacious vision. There’s a hidden pass way just for the servants. The massive glass mirror is designed as the secret door that leads to the private space. Consequently, in addition possess the privacy yet reflect the fashionable feature.
楼层交界The transition area of the floors
楼层交接处除了仿摄影棚打光、几何简化的特色订制灯,另一大特点为天花板的十字交错呈现手法。由于此处空间狭长,采纵横交迭方式;竖者沉淀空间、减少留白程度,横者拉宽视觉广度,增添庄重感。
In view of the long and narrow pattern of the transition area, we try to arrange some glamorous factors here.
First, take the concept of the studio spotlight to set a conspicuous tailor-made light; and another striking feature is the crisscross pattern ceiling, exploit the vertical and horizontal construct method, besides maximizes the capacious vision, also brings about the chic ambience.
主卧房侧书房The reading area at a side of the master bedroom
带日式典雅美感的书房,为顶楼设计主调。带入山林意境,面向户外水池景观;观看高低层次排列的水畔,在高低起伏的次序中,伴自然韵律节奏的白色池畔,具现弹性的视觉感受,不使空间被特别定调,让入住者自定义空间。
The reading area with elegant and refine elements of the Japanese style is the focal point of the loft.
While sitting here and face to the pool setting outdoors, the white layering view creates the natural vivid perception; as well bring about the exclusive character of the space.
顶楼阳台The loft terrace
木石相接的质感,在建筑实体楼顶重现山水景致,几何的堆栈形塑层峦迭嶂效果,将巨观的山水画入,成为微观的庭院场景。也因为屋主不特别限制设计师创作,简化的山水感便得以在房屋中恣意奔现。
We exploit wood and stone elements to set up the pattern of the loft terrace, which presents the scene of landscaping. The geometric stacking layout draws the vista image into the homey scene. Frankly, the property owner gives the authority to the design team; therefore, we go all in to build a charm circumstance that is beyond imagination.
∇ 平面图
项目信息
案名:Elegant Mansion
项目类型:住宅空间
项目地址:中国台湾桃园
设计团队:十硯設計
项目平数:540㎡
主要建材:意大利石英砖、烟熏榆木、台湾桧木、雪白银狐、德国厨具、石头漆、塑化木、仿韩国草、烤漆玻璃、铁件、超耐磨地板、石皮、水流石、情控系统
















