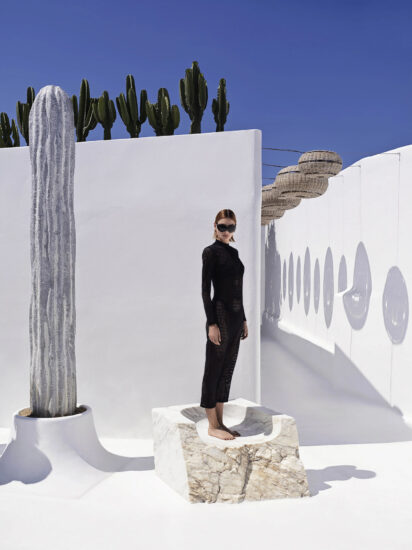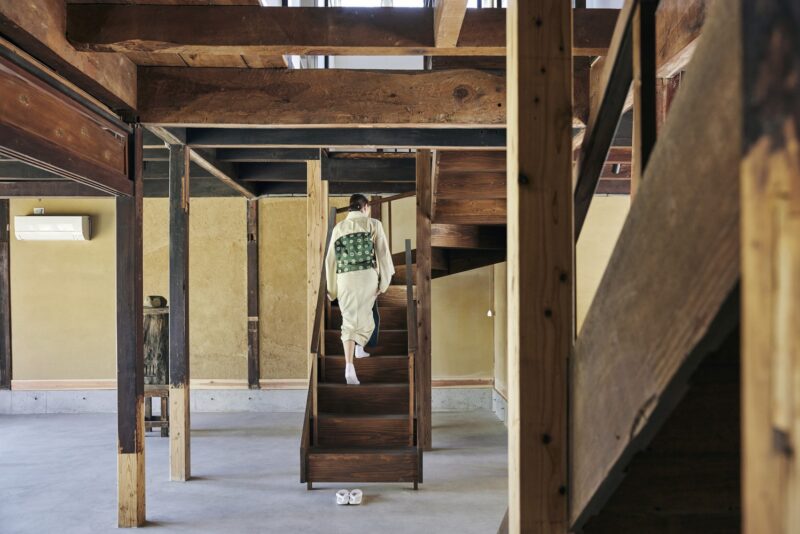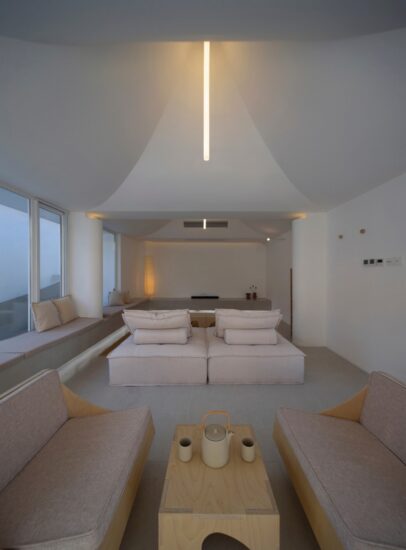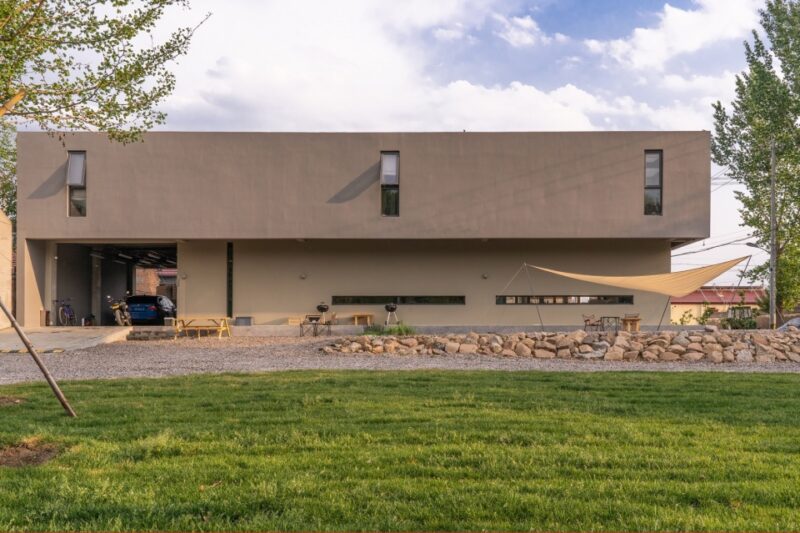全球设计风向感谢来自逸伦联创国际的酒店空间项目案例分享:
尉建新作|介于城市与自然之间的理想人居与新场景美学
Wei Jian’s New Work | Ideal Human Settlement and New Scene Aesthetics between City and Nature
01.背景Backgroug
杭州,一个“美景与人文相互交融”的城市,也是一个“现代与古典相辅相成”的城市。岁月浸润了城市与山林,在两千多年的岁月里,山林依旧,明月依旧,只有建筑形态随着时代不断更迭变化……
Hangzhou is not only a city where “beauty and humanity blend with each other”, but a city where “the modern and the classical complement each other simultaneously”. Years have infiltrated cities and forests. For more than 2000 years, the forests and the moon remain the same, but the architectural form changes with the times alone…
2019年,逸伦联创国际设计团队将目光放在杭州·龙坞,这个有着千年历史的茶乡小镇。它离杭州市中心很近,开车只需40分钟,就能从繁芜生活里出逃,重新感受自然的丰盈与生机。
In 2019, Yilun Lianchuang International Design Team focused on Longwu, Hangzhou, a small tea town with a history of thousands of years. It is very close to the center of Hangzhou, only 40 minutes to drive away from the busy life and feel the richness and vitality of nature again.
∇ 陌领融郡·航拍图 Moling Rongjun Boutique Resort·Aerial photos
02.山林茶野间的城市会客厅
The City Reception Hall between the Mountains and the Tea Fields
历经一年半的时间,陌领·融郡于错落层叠的茶山中平地而起。整体项目外观以纯白色调为主,呈延伸姿态展开的立体几何体形状,如同一座立于绵延茶山间的现实版“纪念碑谷”。
After a year and a half, Moling Rongjun Resort rose in the scattered tea mountains. The overall appearance of the hotel is mainly in pure white, and it is in the shape of a three-dimensional geometry with an extended posture, just like a real version of “Monument Valley” standing in the continuous tea mountains.
∇ 建筑外立面 the Facade of Building
为了更好地对当地独天得厚的自然资源加以利用,设计师团队在仔细研究了人文与自然、居住与空间这一错综复杂的关系后,充分发挥“尽物态之美”,将龙坞绿意氤氲的茶园贯穿整个空间,于城市与自然之间,打造了一个城郊度假新晋生活美学地标。
In order to make better use of the local unique natural resources, the designer team brought “the beauty of material gesture” into full play and put the green tea garden of Longwu through the whole space to create a new life aesthetic landmark between the city and nature after carefully studying the complex relationships between humanity and nature, residence and space.
正对融郡主入口处的白色房子——觅奢空间,承接了办理入住与接待的功能的同时,更是一个集书吧与时尚零售为一体的“城市会客厅”。
The white house at the main entrance of Rongjun is a luxury space, undertaking the functions of check-in and reception, as well as a “city reception hall” integrating book bar and fashion retail.
∇ 觅奢空间 Luxury Space
设计师借助几何的面,线条的线,圆弧的弧,将结构美和立面感糅合在空间之中。不多矫饰的极致留白,显得整个空间轻盈而通透。置身于此,不经意间就能消弭了疲累,优雅的舒展出生活本该有的淡泊与安然。
The designers combine structural beauty and the sense of facade in this space with the geometric surface, the line and the arc. Not much affectation of the ultimate blank, the whole space appears light and transparent. Placing oneself in this, the fatigue disappeared inadvertently, and the indifference and peace existing in life originally stretched out elegantly.
03.于光影流转中重构极简美学
Reconstructing Minimalist Aesthetics in the Flow of Light and Shadow
流动的光影,真实存在但又不易触碰。因此设计师在塑造项目的空间层次关系时,不光考虑到了结构的运用,更是对光影的视觉化呈现进行揣摩。
The flowing light and shadow are real but not easy to touch. Therefore, the designers not only considered the use of structure, but also speculate on the visual presentation of light and shadow when shaping the spatial hierarchy of the project.
∇ 1号楼独栋·白桦 Building 1 , Single·White Birch
∇ 2号楼独栋·真柏 Building 2, Single·Juniperus Chinensis
陌领·融郡共有24间客房,通过对客房内部大面积玻璃的铺陈,在延伸空间视觉的同时,也为空间增添了野趣与灵动。使得光线从各个方位渗透进来,将自然景观引入室内,让室内外美好并存,打开一切感官感受自然带来的疗愈能量!
There are 24 guest rooms in Moling Rongjun Resort. Through the large area of glass inside the guest room, it not only extends the space vision, but also adds wild interest and flexibility to the space. The light infiltrates from all directions, and the natural landscape come into the interior, making the beauty of the interior and the exterior coexist, opening all senses to feel the healing energy brought by nature!
∇ 3号楼独栋·法桐 Building 3, Single · Platanus Orientalis
∇ 4号楼独栋·粉黛 Building 4, Single · Nymphaea ‘Fabiola
仅通过光源的变幻、以及光影的作用,便打破了场景扁平化,赋予了空间新的视觉张力,串联起人、自然、空间的三重情感呼应。在光影的配合下,于融郡的每一瞬,都能感受到自然的美好意象,平日里沉闷枯燥的日常生活也将重新闪闪发光。
The flat scene is broken, the new visual tension of space is given, and the triple emotional echo of human, nature and space is connected only through the change of light source and the effect of light and shadow. With the cooperation of light and shadow, one can feel the beautiful image of nature at every moment in Rongjun, and the dull daily life will shine again.
∇ 6号楼野奢园,共有十二间客房 Building 6, the Wild-Luxury Garden with 12 Guest Rooms
自然的光线穿过轻透的白纱,洋洋洒洒地散落在鹅卵石般光滑的地面上,低饱和的大地灰加以点缀……在山野茶园的映衬下,显得美好又纯净,仿佛时间被定格在这一瞬。
The natural light passes through the transparent white yarn, scattering on the smooth ground like cobblestone, embellished with low-saturated grey… Against the backdrop of the mountain and the tea garden, it looks beautiful and pure, as if time is fixed in this moment.
∇ 7号楼VIP独栋·雪松 Building 7,VIP Single · Cedrus
雪松作为整个酒店空间最野奢的VILLA独栋,采用旋转楼梯做为空间的转场与过渡连接。
纯白色的旋转阶梯和客厅呼应,盘旋而上的姿态将入住者引入唯美浪漫的茶园深处……
As the wildest VILLA single house in the whole hotel, Cedrus uses revolving stairs as the transition and connection of the space.
The pure white revolving steps echo the living room, and the hovering posture leads the residents into the beautiful and romantic tea garden…
04.“围”与“透”间的人居哲学The Dwelling Philosophy of Enclosure and Bright Shining
围合与通透,即是对立的两面,又相辅相成。
Enclosure and Bright Shining are two opposite sides and complement each other.
而陌领·融郡这个项目最大的特殊性就是既恰到好处地把握了开阔的尺度,又保证了空间良好的私密性。设计师通过以横平竖直的设计手法围合出空间的独特秩序美学,从而对宽阔的项目空间进行模块式分割,为每栋建筑赋予了极佳的独有景观视野与居住氛围。
The biggest particularity of Moling Rongjun project is that it appropriately grasps the open scale and ensures the good privacy of the space. Through the horizontal and vertical design technique, the designer enclosed the unique order aesthetics of the space, so as to divide the wide space in a modular way, and give each building an excellent unique landscape vision and living atmosphere.
∇ 鸟屋 Bird House
开放的空间形态借由通透的材质打破沉闷,为空间注入轻盈感的同时,更是适当地为空间做减法,营造出至简美感。至于“围合”这一概念,从项目整体外观呈蜿蜒型姿态就能看出,陌领·融郡是一个左右分布,向前延伸的半围合式“美好生活社区空间”。
The open form increases lightness for the space and create a sense of minimalist beauty after reducing the dull feeling by transparent materials. As for the concept of “enclosure”, it can be seen from the overall appearance of the project showing a winding posture that Moling Rongjun is a semi-enclosed “good living community space” distributed from left to right and extending forward.
尤其,「云舒&云卷花房」由巨幅玻璃围合而成,内部没有任何隔断。将自然之景纳入室内,充分展开建筑物与环境间的对话。四周围合的自然生态既成为了景观的一部分,也模糊了室内外的界限关系,打破了传统酒店在基础住宿空间上的功能规划,在不经意间滋养着旅客的身心与精神。
In particular, the “Yunshu & Yunjuan flower house” is enclosed by huge glass, without any partition inside. Bring the natural scenery into the interior, and fully develop the dialogue between the building and the environment. The surrounding natural ecology not only becomes a part of the landscape, but also blurs the relationship between indoor and outdoor boundaries, breaking the functional planning of the traditional hotel in the basic accommodation space, inadvertently nourishing the physical and mental health and spirit of tourists.
∇ 云舒&云卷玻璃花房Yunshu & Yunjuan Glass Flower House
[结语][Conclusion]
陌领·融郡的整个空间形态围绕苍翠茶园延展铺陈开来,以独特的艺术气质与山野自然交相呼应,唤起人们对自然的美好向往,在层层递进中回归本源,诠释人、空间、自然三者间的关系。以功能与美学的共同体,连接理想人居与美好当下,重新打开名为“生活”的盒子,聚焦生活本身。
The whole space form of Moling Rongjun Resort extends around the verdant tea garden, echoes with the nature of mountains and fields with its unique artistic temperament, arouses people’s yearning for the nature, returns to the origin in the progressive process, and interprets the relationship among human, space and nature. With the community of function and aesthetics, it connects the ideal human dwelling with the beautiful present, reopens the box named “life” and focuses on life itself.
∇ 融郡夜景 Night View of Rongjun
∇ 空中泳池 Swimming Pool in the Sky
项目信息
项目名称:陌领融郡精品度假酒店
项目地址:杭州·龙坞
设计机构:逸伦联创国际
主创设计:尉建
参与设计:高正华、徐崴、黄瑞
摄影师:叶松
Project Name:Moling Rongjun Boutique Resort
Project address:Longwu, Hangzhou
Design Institute:Yilun Lianchuang International Design Team Creative design|Wei Jian
Participated in design:Gao Zhenghua, Xu Wei, Huang Rui
Photographer:Ye song





















































