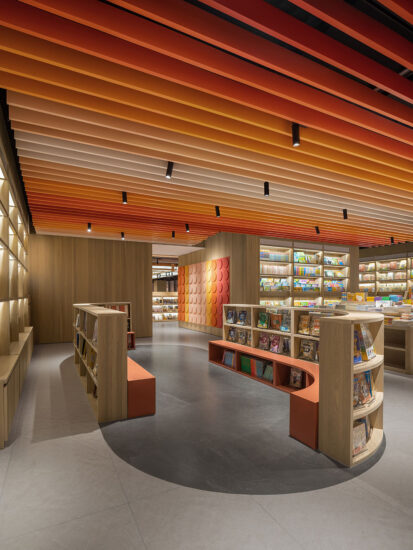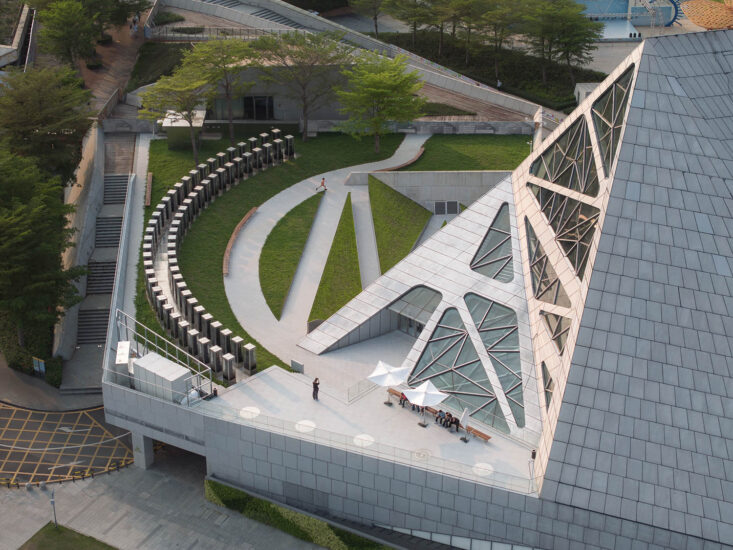全球设计风向感谢来自MOC DESIGN OFFICE的商业空间/美甲店项目案例分享:
“羽衣”之下的美业空间蜕变
The Feathery Transformation
HAIYI NAIL 深圳万象天地店
HAIYI NAIL, The Mixc World Shenzhen
美甲店作为一个塑造美的地方,其空间设计和品牌策略,亦跟随着用户的不断更替、时代变迁下的审美观而不断进化。
The nail salon is a place where beauty is created. Its space design and brand strategy evolve with the ever-changing aesthetics of the times.
MOC DESIGN受邀为本土品牌海怡美甲进行系统性的设计重塑,通过对品牌形象的整体规划和设计,关注品牌所处时代环境的变化,在维护原有客群的同时,也针对更年轻的消费群做出大胆改变。创造性地将象征着自由与美好的“羽毛”概念,落地成为想象与现实的精妙结合点,演绎出涵盖平面视觉、参与感的空间体验及至人文美学的一次品牌焕新。
MOC DESIGN was invited to rebrand HAIYI NAIL systematically. The overall planning and design of the brand image focus on the changes of the current era and environment. It aims to retain the current customer groups while targeting at the younger customer groups by making bold changes. The creative concept of “Feather” symbolizes freedom and beauty. Its implementation is the subtle combination of imagination and reality. A refreshing brand is felt through the graphic visuals, engaging spatial experience and humanistic aesthetics.
∇ 空间概览 Overview
01 源自不同肤色的平面视觉系统
A graphic visual system derived from different skin tones
品牌视觉部分,MOC以更加简化的字形为基础构成其标志,予人中性优雅的视觉印象。色彩上,则从不同肤色女性粉底液的色彩中,提炼出色彩系统方案,奠定了包容、优雅的精神气质。
For the visual design of the brand, MOC DESIGN adopts fonts in a more simplified style, giving a neutral and elegant visual impression. In terms of colors, a color scheme is finely drawn from the foundation colors for women with different skin tones, which establishes the quality of inclusiveness and elegance.
∇ LOGO
∇ 色彩系统概念 Concept of color system
02 “破茧而出”的布局优化
An optimized layout of “metamorphosis”
项目坐落深圳潮流商业地标万象天地,聚集了高端商户和优质客群,但店铺自身的场地条件却极具挑战性:场地呈长条形,宽仅4米,且近三分之一的面积被硬性划定为消防通道。这意味着90平方米的总体空间,实际可用面积仅余60平方米。
The project locates in the Mixc World Shenzhen, a trendy commercial landmark in Shenzhen. The mall gathers high-end merchants and high-quality customers. But the site itself is a big challenge – a long strip with a width at 4 meters, nearly 1/3 of the area is rigidly designated as a fire escape. This means out of a total space of 90 square meters, only 60 square meters are usable.
∇ 平面图 Floorplan
为破除窄长型空间导致感官的压抑和不适,设计师将原先封闭的墙体改为吊挂式的墙体,底部的渐变玻璃让原本封闭的空间具有透气感的同时兼顾了私密度的需求。
To break away from the oppression and discomfort in a long and narrow space, the designer changed the closed wall into a hanging wall, with the gradient glass at the bottom bringing out the transparency and breathability of the closed space while fulfilling the need for privacy.
如母体般的茧状空间形态缓解了顾客的距离感,倾斜的旋转门既充当品牌入口导视,又巧妙地将橱窗区与等候区隐性分隔。
The mother-like cocoon space eases the sense of distance for customers. The tilting revolving door serves as a brand guide while subtly separating the window area from the waiting area.
∇ 具有包裹感的茧形外观结构 The hugging cocoon-shaped façade
∇ 从入口处看向室内 Looking into the interior from the entrance
∇ 倾斜的旋转门呈现出友好的姿态 The tilting revolving door is friendly and engaging
03 “体表赋羽”的场景诗意
The poetic feathery look
自然界中所蕴含的造物智慧,往往能够激发创作的灵感。身披一袭洁白羽毛的天鹅,早已成为人类文化中优雅与美丽的图腾,在现代商业社会更是经典的时尚意象。本案概念源自于“天鹅的羽毛”:天鹅被喻为“女神”,而羽毛象征着女性的指甲和皮肤的延伸。
The wisdom of creation in nature is often inspiring. The white feathered swan has long been a totem of elegance and beauty in human culture, and is a classic fashion icon in modern commercial society. The concept of this project is derived from the swan’s feather – the swan likened to the goddess and the feather symbolizing women’s nails and skin.
∇ 橱窗区以永生植物绘制“渐变的羽毛”主题背景,结合唤起女孩童年回忆的定制秋千,营造独特的自媒体传播打卡点。
The window area is decorated with immortal plants to achieve the theme of “gradient feather”. It’s also combined with a custom swing that evokes a girl’s childhood memories. It’s created to be a unique Instagrammable spot.
空间设计中抽象化运用羽毛的轻盈与回旋形态,并将不同肤色女性粉底液的色彩系统提炼为低饱和度的用色方案,共同构建包裹性的舒适空间感受。
The lightweight and whirling form of feather is abstractly blended in the space design. The color system of foundations for women with different skin tones is refined into a low-saturation color scheme. Both attributes help to create a comfortably hugging space experience.
∇ 橱窗和空间色彩 Window and space colors
∇ 羽毛般的渐变百叶分隔了橱窗与等候区
Feather-like blinders in gradient colors separate the window and waiting area.
∇ 空间细节 Space details
∇ 接待区 Reception
∇ 空间细节 Space details
拱形和弧面元素贯穿于内部空间,从白色人造石饰面的弧形接待台,延续至美甲区如羽毛般序列伸展的拱形隔断,断面涂以彩色烤漆,配合柔和的光源和可开合的百叶帘,塑造有庇护感的温暖图景。
The arched and curved elements run through the interior space, from the curved reception desk in white artificial stone finish, to the feather-like arched partition stretching to the nail painting area. The panels are in colorful lacquer. Together with the soft lighting and closable blinders, it creates a warm shelter for customers.
∇ 弧形的墙体将视线引入室内 The curved wall visually leads to the interior
∇ 基于场地条件限制,摈弃了传统的美甲桌,并替代以更为舒适的休闲按摩椅
Due to the constraints of the site, the conventional manicure table is replaced with a more comfortable massage chair.
∇ 隔断帘隐藏于彩色隔断后方,满足顾客私密性需求
The curtain is partly hidden in the colored partitions to fulfill customers’ needs for privacy.
∇ 羽毛状的墙面皮肤细节和白色肌理漆回应了空间概念
Feather-like wall details and white texture paint respond to the space concept.
相较于红、粉色系为主流的女性空间范式,MOC DESIGN将自己对“何为当代女性之美”的独立思考纳入本案的品牌进化中,跳脱单一的风格释义而注入更多共通的情感。希望这个理性而细腻、根植于现实而创意生长的空间,亦能够陪伴客群的成长,实现“从妈妈到女儿”的客群迭代。
In contrast to the mainstream colors of red and pink for space for women, MOC DESIGN incorporates the independent thinking on “what’s the contemporary beauty for women” into the branding evolution, breaks out of the box and injects more emotional commonality. It is hoped that the rational and delicate space, rooted in reality and growing with creativity, can accompany the growth of its clientele and accommodate target groups from moms to daughters.
项目信息
项目名称:海怡美甲深圳万象天地店
设计单位: MOC DESIGN OFFICE (www.moc-office.com )
主创设计师:吴岫微,梁宁森
设计团队:胡侨
设计周期:2020.6-2020.9
竣工:2021.1
项目地址:深圳市南山区深南大道华润万象天地商场4层
面积:90㎡
主材:仿水磨石瓷砖、白色肌理漆、杜邦人造石
业主:海怡美甲
摄影师:聂晓聪
Project name: HAIYI NAIL, The Mixc World Shenzhen
Design company: MOC Design Office (www.moc-office.com)
Chief designers: Wu Xiuwei, Liang Ningsen
Design Team: Hu Qiao
Design phase: June-September, 2020
Completion: January, 2021
Location: 4thfloor, The Mixc World Shenzhen, Shennan Avenue, Nanshan District, Shenzhen
Area: 90㎡
Main materials: Terrazzo-like tiles, white texture paint, Dupont artificial stone
Client: HAIYI NAIL
Photography: Nie Xiaocong




































