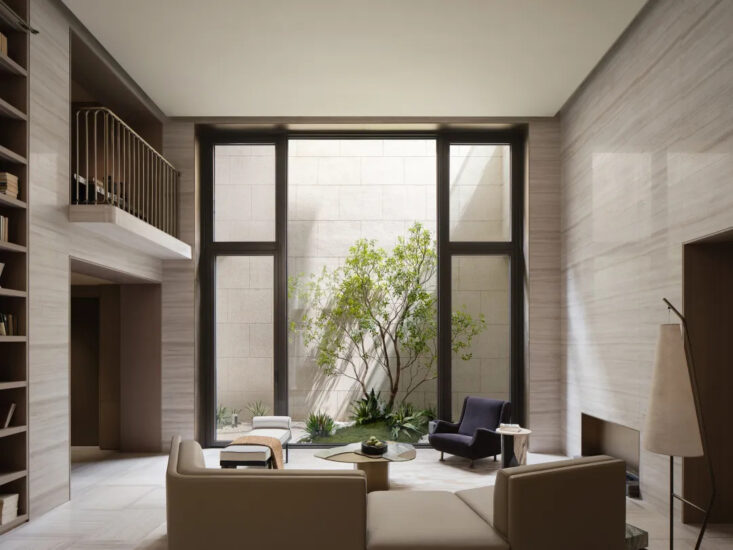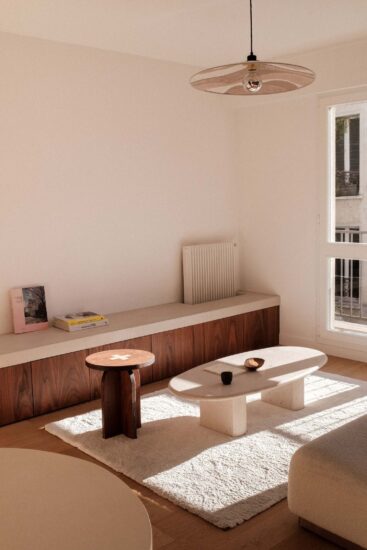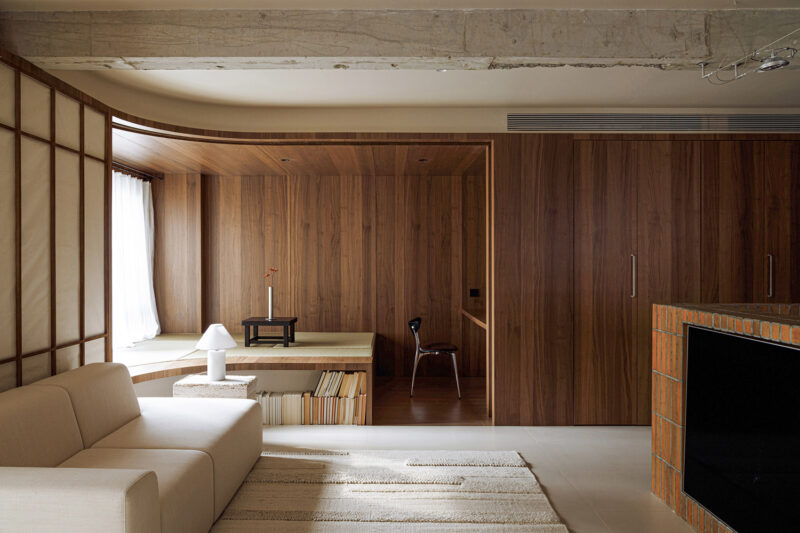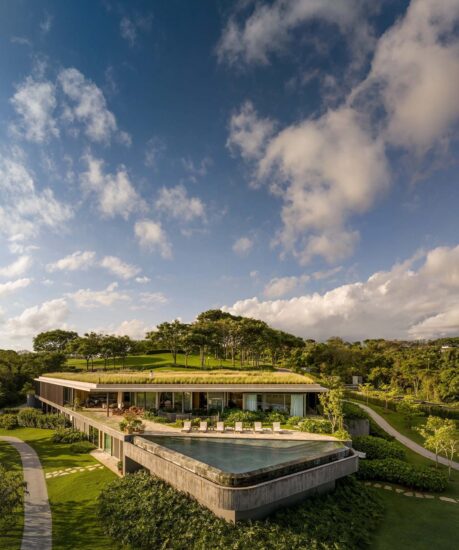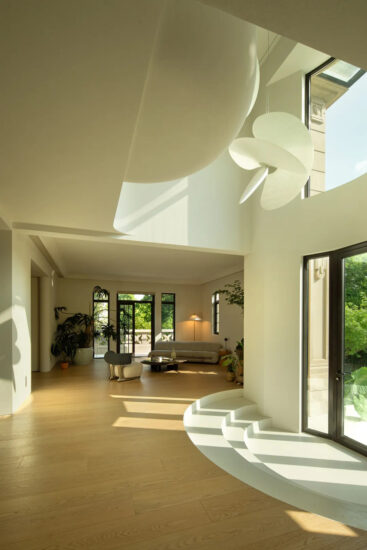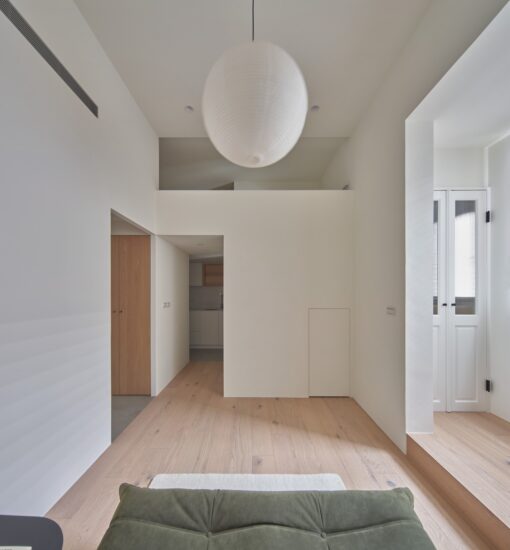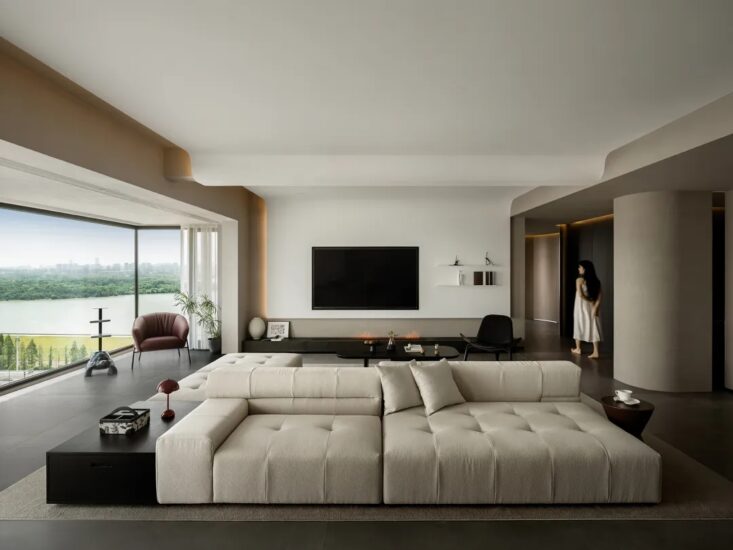全球设计风向感谢来自東上間設計的住宅空间/别墅项目案例分享:
大隐隐于市,生活如诗性也。–题记
我们一直希望并坚持秉承设计建立在优化居住环境的功能性与舒适性之上。本案空间配色以简洁、明亮为主,白色墙面为基底搭配棕木色的地砖,凸显温润的居家气息。
We have hope and insist on adhering to the design based on optimizing the functionality and comfort of living environment. This file space color is given priority to with concise and bright, white metope as basal match the floor tile of brown color, highlights the warm breath that occupy the home.
在公共区域,我们通过悬吊式片墙划分了客厅和起居厅的布局方式,突破传统单一客厅或者完全分开式的双客厅模式,更多的体现一种包容、随性的生活方式。
In public areas, we through suspension type wall was divided into the layout of the sitting room and living room, break through the traditional single completely separated from the living room or type double living room model, more embodies a kind of tolerance, the casual way of life.
既保持互通相连,又体现出每个空间的独立性,把设计的空间变成在使用上更舒适的生活空间,串联人文、艺术的生活主线,塑造现代优雅的时光立面。
Stay connected to each other, and reflects the independence of each space, the design of space into a more comfortable living space, on the use of series of humanities, arts, life, shaping the modern elegant time facade.
电视背景墙采用黑色不锈钢材质,增强空间色彩对比,同时采用悬浮式设计,化解了黑色的沉闷感,让空间显得灵动、凝练。
TV setting wall used stainless steel case, black colour contrast enhancement space, at the same time the suspension design, solve the depressing feeling of black, let a space appear clever, concise.
沙发墙巧妙运用线条灯及墙面的层叠,打破白墙的呆板,营造出空间的层次关系。
Sofa wall clever apply line lamp and metope cascading, break the white walls of inflexible, build a space hierarchy.
一字形格局,让视野更加开阔,流畅的空间动线为家庭成员创造了更多的互动。纯净的绿,百搭的灰,舒适的米,纯粹的色彩搭配温润的原木,化繁为简,返璞归真,唤起自然与空间的交流互动,营造出格调十足的独特气质。
A zigzag pattern, let the more broad vision, and fluent space use a line for family members to create more interactive. Pure green, grey joker, comfortable meters, pure colour collocation moist logs, change numerous for brief, nature, arouse the interaction of nature and space, create a style is very unique temperament.
拱形门让玄关与餐厅空间相连,为空间做了区域划分,实际上也是隔断两者的“隐形”分界线,但相对于明显的隔断,拱形门让空间过渡更自然,拉伸了视觉上的尺度与立体感。
Arched door make porch and dining-room space is linked together, made for the space division, actually is also a partition of the two “invisible” line, but relative to the obvious partition, arched door let a space more natural transition, drawing the dimension and stereo sense on the vision.
柔和流畅的线条提升空间的格调,顶部的曲线与弧形门洞的设计,加上现代家居的融入,充分贴合了现代美学与简约派的融合,赋予餐厅自然、浪漫、休闲的功能空间,给予业主精致,典雅的生活品味。
Soft style, fluent line ascension space at the top of the curve and the arc door design, combined with the integration of modern household, fully fit the modern aesthetics and the fusion of minimalism, endowed with the function of the natural, romantic restaurant, leisure space, give owner delicate, elegant taste of life.
开放式西厨,让女业主在享受烹饪的同时,增添了更多亲子互动的机会与时光。复古的橘红色椅子与冷淡的黑白色互相配合,在深与浅的碰撞之中,空间干净而又温暖。
Open west kitchen, let female owner while enjoy cooking, added more time and chance of parent-child interaction. The orange chair that restore ancient ways with cold black and white to cooperate with each other, in the deep and shallow collision, room clean and warm.
球形吊灯与方型空间,画面曲线与扭曲的立体雕塑,形成了空间的点、线、面关系,及平立面的空间变化性与视觉感,通过具有延展性的线形灯光勾勒出空间的轮廓感。
Spherical droplight and square space, image curve and the distortion of three-dimensional sculpture, the formation of the relationship between the space of dot, line, face, and flat facade spatial variability and visual perception, through has the ductility of the linear light draw the outline of the outline of the space.
在软装的选择上,充分考虑了一家三口的特点,避免了过于冷淡和硬朗的感觉,加入了一些有温度的家居摆件。
The choice of soft outfit, in full consideration of the characteristics of the three, to avoid the feeling too cold and hale and hearty, joined some temperature home furnishing articles.
隔绝外界的嘈杂,静享优雅和谐生活,糅合纯白调的清丽,抽象画卷的诗意格调弥漫一室,令人沉醉,艺术是生活的再现,是情感的体现。
Isolated from the outside noise, enjoy elegant and harmonious life, mix pure tone qing li, abstract picture scroll of poetic style diffuse one room, intoxicating, art is the representation of life, is the embodiment of the emotion.
光线充足的庭院,静谧舒适,屋外与屋内同时树影摇曳时,就放佛置身于森林深处。设计将生活的每一个细枝末节考虑在内。
Light garden, quiet and comfortable, outside and inside trees swaying at the same time, put the Buddha in the depths of the forest. The design take into consideration of the life of every detail.
寥寥数笔即勾勒出波动往复的折线艺术回廊,便利置物,勾连了楼上与楼下的对话,构成整体秩序中重要一环。
A few strokes of the outline of volatility line art corridor of reciprocating, convenient carrying, connections to the upstairs and downstair dialogue, constitute an important part in the order of the whole.
地下室的瑜伽休闲室既有趣又舒适,让业主在忙碌了一天后回到家中,可以尽情享受属于自己的休闲时光。
The basement of the yoga lounge is both interesting and comfortable, let owner returned home after a busy day, can enjoy their own leisure time.
卧室延续了主体空间的装饰风格,彰显出其作为主要生活空间的核心地位。棕色的木纹地板让室内空间显得更加清新柔和,仿佛回到生命的起点,令人不知不觉便放松下来,让身体与灵魂回到安逸的港湾。
The adornment style of continues the main space of the bedroom, reveal its as the core of the main living space. Brown wood floor let indoor space appears more pure and fresh and soft, as if returned to the starting point of life, is unconsciously relaxed, let the body and soul harbour back to the love of ease.
落地窗前,一把单椅和圆几让卧室的格调增色不少。闲暇时间,在这里读一本好书,品一杯香茶,好不惬意。
Be born before the window, a single chair and round a few let the style of the bedroom grace many. Leisure time, here to read a good book, taste a cup of fragrant tea, very comfortable.
空间都是内心深处的真诚表达,是设计师对空间的探索理解,满足客户对空间的审美述求。室内空间宽敞明亮,装饰造型去繁就简,褪去浮躁的生活方式,彰显居家的高贵闲适。
Deep in the hearts of space are sincerely express, it is designers to explore the understanding of the space, to meet customer’s aesthetic to the space above. Interior space is capacious and bright, adornment modelling to numerous is Jane, faded blundering way of life, reveals noble leisure at home.
项目信息
项目名称:阳光国际花园
项目地点:江阴
项目面积:500㎡
项目进展:2019.06~2020.10
设计团队:東上間設計
主要材料:大理石/木饰面/艺术涂料/金属钢板/瓷砖










































