全球设计风向感谢来自PLAT ASIA的展厅空间项目案例分享:
该项目以画廊展览为主题进行空间设计,最终呈现了亚洲艺术中心的新展《片石山房——沈勤·陈琦作品展》。建筑师受两位艺术家作品联展的启发,提取出“对话”的概念作为空间设计逻辑,以三组发生对话的对象为设计策略:通过空间与作品的对话定义空间氛围,通过作品与作品的对话布陈画作点位,通过空间与空间的对话勾勒游园画境。
This project majored in an exhibition of an art gallery. Eventually presented the new exhibition of
建筑师以批判的态度看待现代white cube式经典画廊空间,展品的东方属性支持了这一想法,作品赋形空间,设计以装置的形式介入原空间。内切的圆与椭圆形成园林般的行动流线,正契合了展览主题——片石山房,一座充满传奇色彩的扬州园林一景。
The architect holds a critical attitude to modern classic gallery space: “white cube”, which the eastern characters of artworks support this idea. Artworks shape the space, and installation intervenes with the original space. The circle and ellipse are internally tangent in the initial area, generating a visiting path like Garden, that precisely responds to the theme of exhibition
园林引发的路径关联起展览、建筑、艺术与设计,基于其共有的语境,空间通过墨与白两种作品的基色形成东方空间底色,圆与方的展厅,高与低的展墙,宽与窄的路径,明与暗的光线,阴翳的深深浅浅,构成与画作相呼应的东方空间美学体验。在路径和光的引导暗示下,未知空间的意趣折射园林画境,为观众创造一场抽象式沉浸于当代艺术的园林之旅。
The route initiated from the Garden connects the exhibition, architecture, art, and design in the fundaments of these spheres shared eastern context. The ink and white actual eastern colors create an eastern aesthetic space, the circle and square hall, the different height wall, the tunnel from wide to narrow, the area from illuminating to dark, shadows from strong to weak, and constructing the aesthetical feelings of eastern condition. In the direction of lighting and corridor, the unexpected space reminds of an imaginary of Garden, for an immersed, abstract traveling in Garden of modern art.
每组作品来自两位艺术家,在展厅的特别定点中构成一段段遐思无限的对话,串联起观展流线,建构艺术体验与感知场,和空间共同完成展厅的叙事结构。
Each group of artworks from two artists, posited in the unique situation, series of conversation of works build the visiting route, spark the art perception and culture fields, and narrate the entire exhibition space in an extraordinary experience.
∇ 平面图
项目信息
项目名称:亚洲艺术中心(北京)展览空间
项目地点:北京七九八艺术区内
项目业主:亚洲艺术中心 Asia Art Center
设计单位:PLAT ASIA
主创设计师:郑东贤(DH JUNG)
项目设计师:刘国伟,段弈辰
空间摄影:亚洲艺术中心 Asia Art Center
展厅面积:412平方米
设计时间:2021.3
展览时间:2021.4.24-6.20
撰文:赵冰心
Project name: Asia Art Center (Beijing) Space Design
Location: 798 Art District, Beijing
Clients: Asia Art Center
Architects: PLAT ASIA
Principal designer: DH Jung
Project designer: Liu Guowei, Duan Yichen
Photograph: Asia Art Center
Area: 412 square meters
Design time: March 2021
Exhibition period: April 24th– June 20th, 2021
Written by: Zhao Bingxin













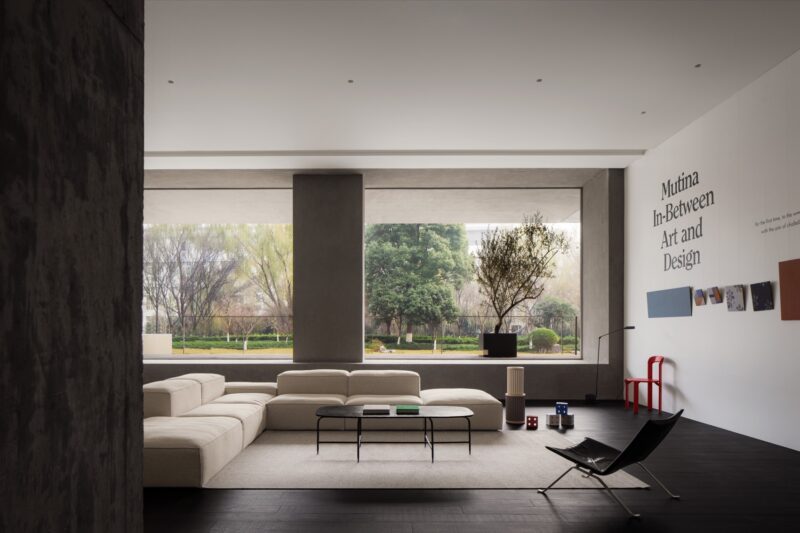
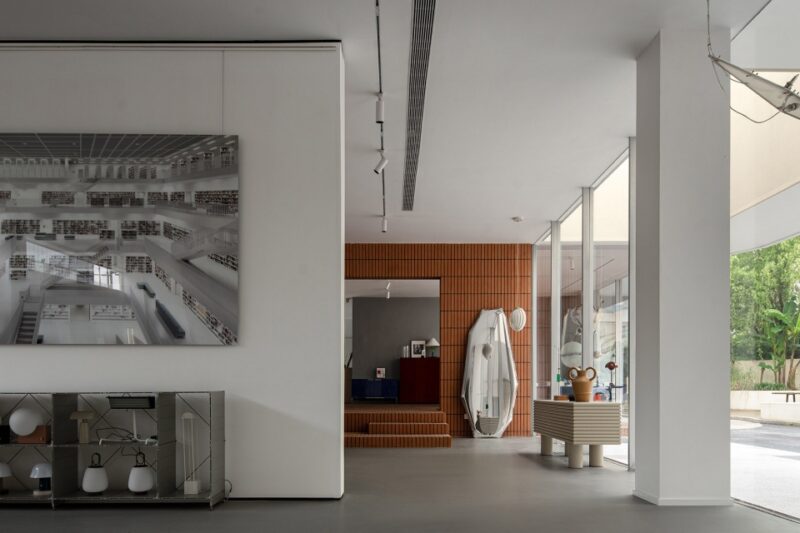
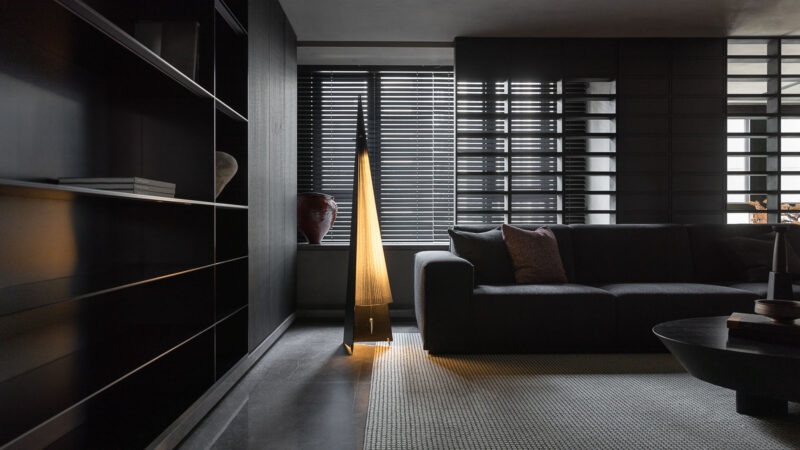
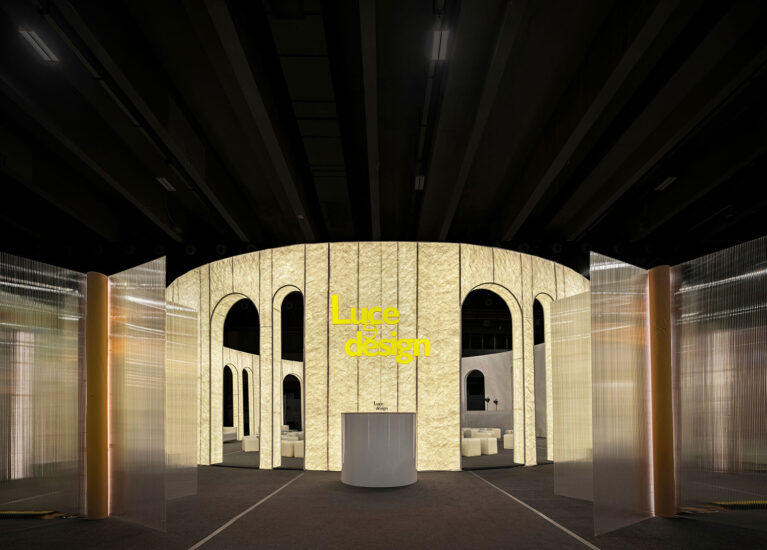
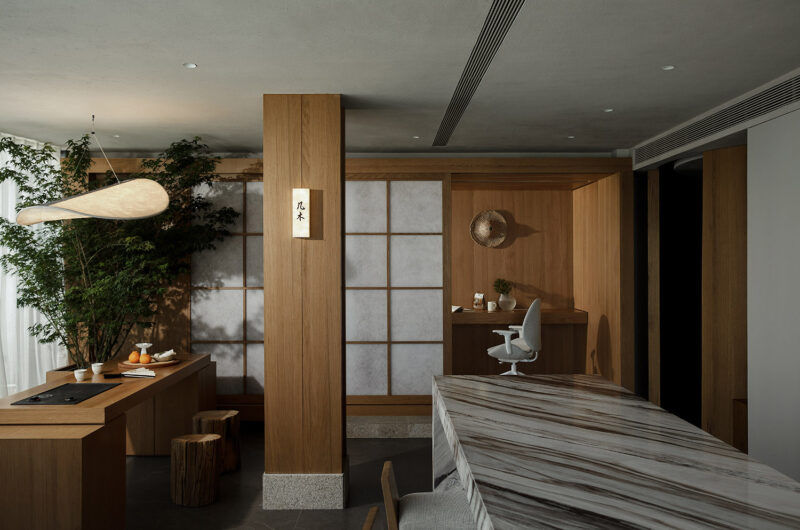
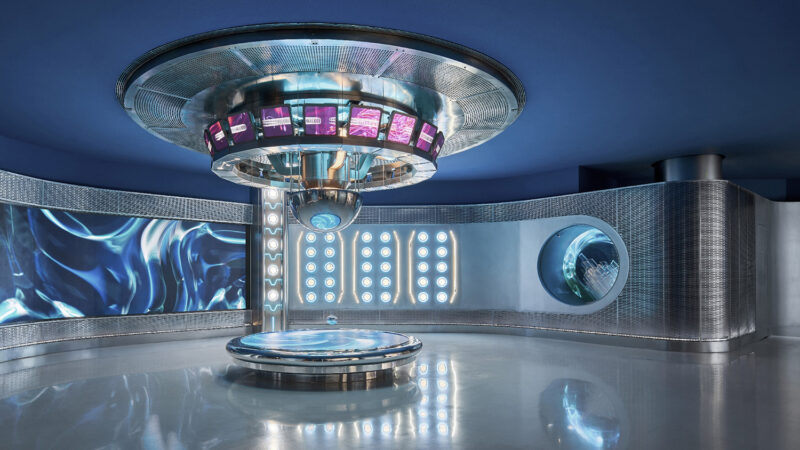
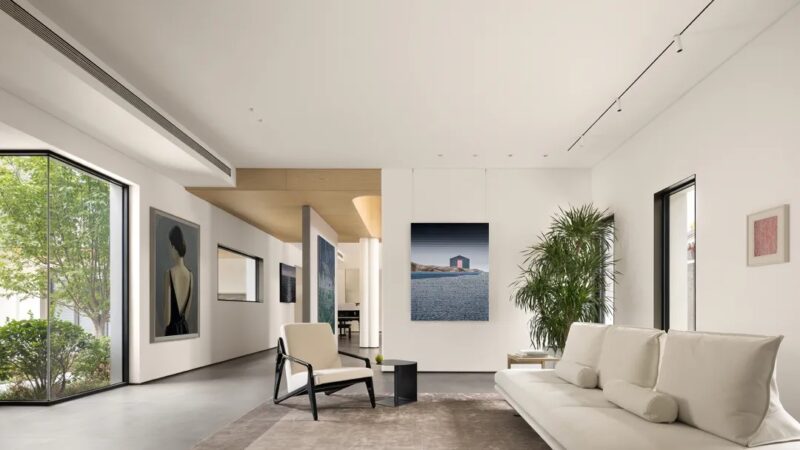
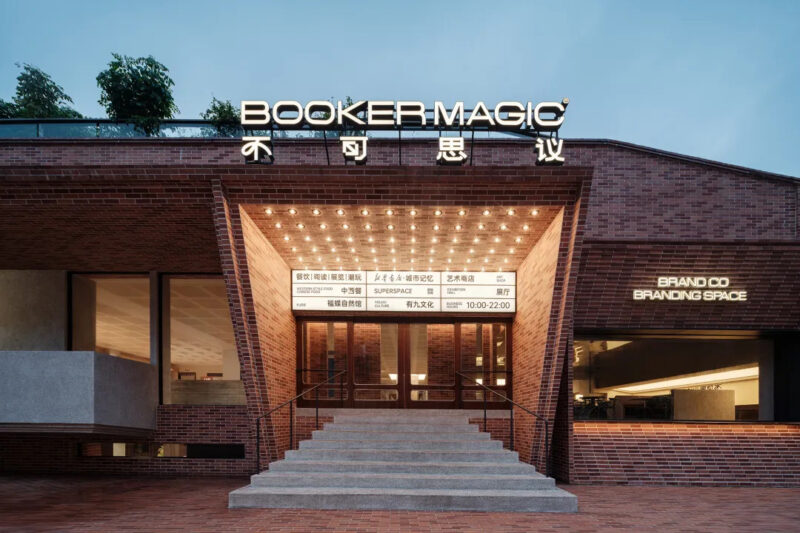
评论(1)
顶顶顶