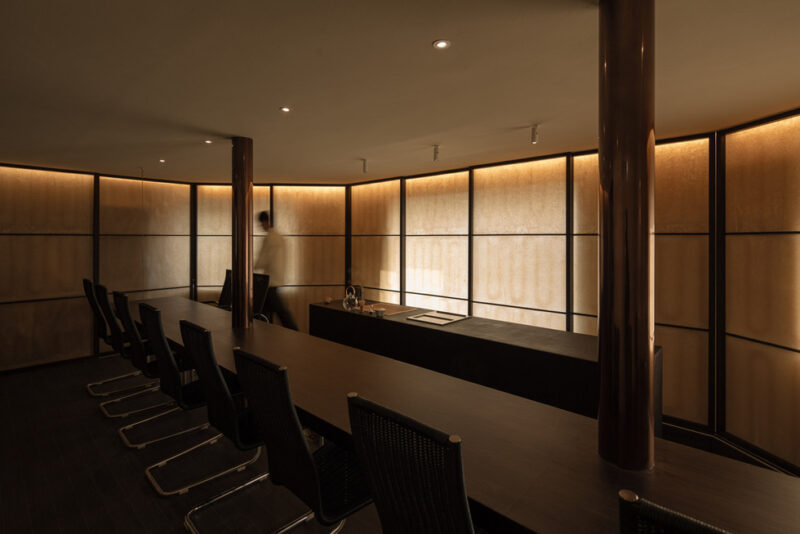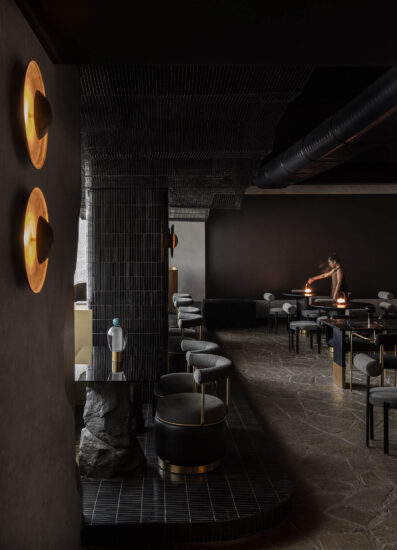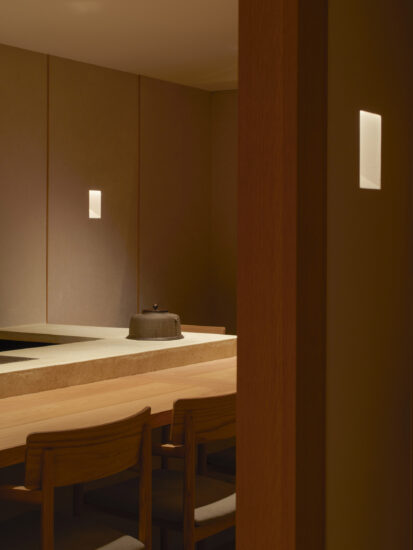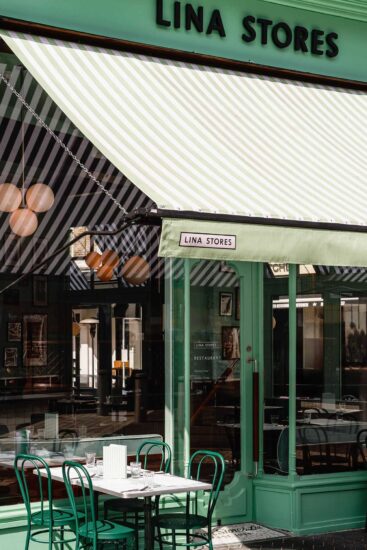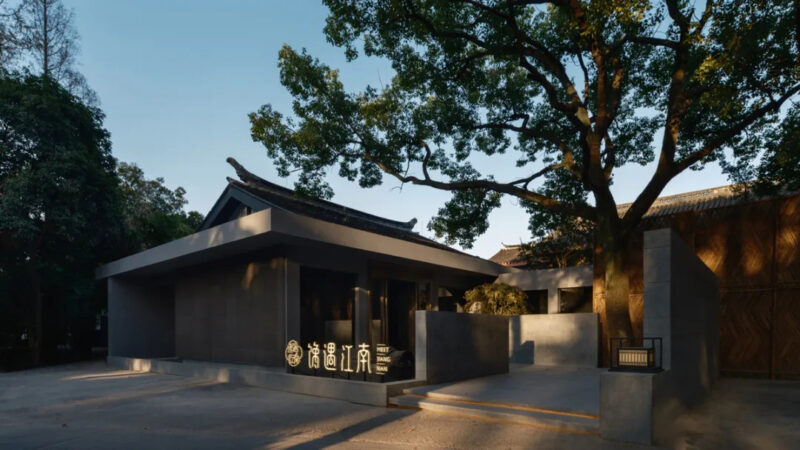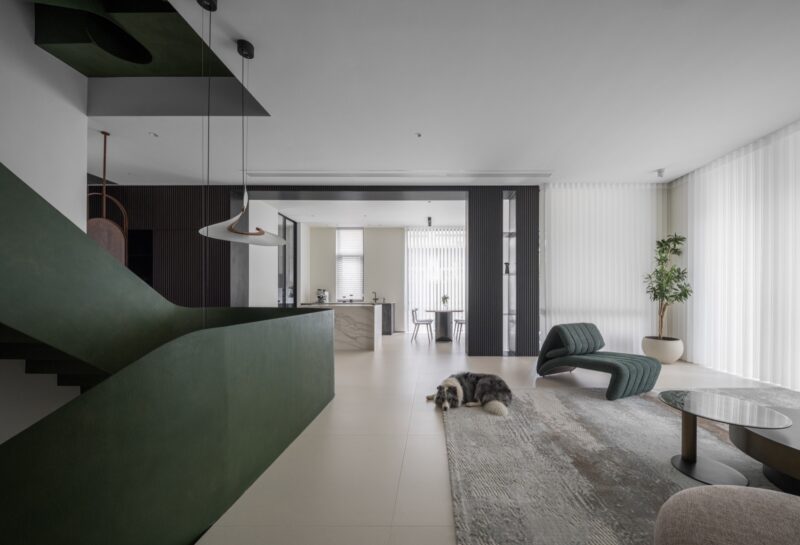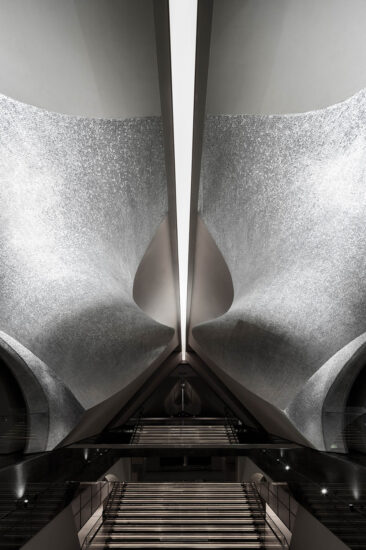全球设计风向感谢来自基准线室内设计(上海)有限公司的餐饮空间项目案例分享:
BOUNDLESS餐厅项目位于上海徐汇区上中西路-凌云壹街坊,其建筑本身为两层钢结构房子。在构思餐厅的设计时,设计师刘奔与新加坡主厨calvin jeremiah都希望从餐厅与室外花园紧密的空间关系入手,使室内外空间相互渗透,延伸到餐厅内部,做一个花园主题餐厅的概念。
Boundless restaurant project is located in Shanghai Xuhui District Shangzhong West Road – Lingyun one street. The building itself is a two-story steel structure house. In the design of the restaurant, designer Liu Ben and Singapore chef Calvin Jeremiah both hope to start with the close spatial relationship between the restaurant and the outdoor garden, so that the indoor and outdoor spaces can penetrate each other, extend to the interior of the restaurant, and make a concept of garden theme restaurant.
在比例狭长的方盒子空间里,设计师考虑做半开放式布局,选用自然的材料定义整个空间的调性。仿古砖,榆木木饰面,花砖,麻绳被运用到空间内。粗糙的材料质感,格栅的通透感,精致的吊灯,赋予这个空间一种淡雅,宁静的感觉。
In the long and narrow square box space, the designer considers to make a semi open layout and choose natural materials to define the tonality of the whole space. Antique brick, elm veneer, tile and hemp rope are used in the space. The rough material texture, the transparent feeling of the grille and the exquisite chandelier give this space a kind of elegant and quiet feeling.
“无论顾客坐在餐厅哪里都能拥有独特的视野与体验是非常重要的。我十分希望这种狭长的流线空间形式能够营造出一种休闲的感觉。不同的座椅高度为人们带来不同的空间体验,所以顾客每次前来都可以尝试坐在不同区域。从吧台吧区到主要餐厅空间,任何地方都将带给人们新的感觉。”餐厅主厨calvin jeremiah说道。
“It’s very important for customers to have a unique vision and experience wherever they sit in the restaurant. I very much hope that this long and narrow streamline space form can create a sense of leisure. Different seat heights bring people different space experience, so customers can try to sit in different areas every time they come. From the bar area to the main dining room space, everywhere will bring people a new feeling. ” Said Calvin Jeremiah, head chef of the restaurant.
有序的格栅造型,错落有序的玻璃艺术吊灯,绿植摆放点缀,楼梯的设计手法使整个空间的氛围得到延伸和提高。顶面水波纹不锈钢材质的选用,给空间营造一种光影和流水的感觉。
Orderly grille modeling, orderly glass art chandeliers, green plants and stairs make the atmosphere of the whole space extended and improved. The selection of corrugated stainless steel material on the top surface creates a sense of light, shadow and flowing water for the space.
在整体空间的设计表现上,去掉了很多装饰手法。简单的留白,局部装饰的点缀,午后的阳光晒到室内,总是留在此处,手捧咖啡。设计师的想法一直想寻找室内与自然的融合,这里或许能感受的到。
In the design performance of the overall space, a lot of decorative techniques are removed. Simple blank, local decoration embellishment, afternoon sun to indoor, always stay here, holding coffee. Designers always want to find the integration of interior and nature, which may be felt here.
楼梯间的背后,布置了一个相对隐秘的包间,设计师对于餐厅的每个区域的视野和感受,都细心考虑。每个位置都可以不同角度看到室内全景,统一的格栅延续,留白的手法,原木家具,竹编吊灯,金丝猴蕨类盆景的摆放,营造了一个轻松自然的就餐环境。
Behind the staircase, there is a relatively private private room. The designer carefully considers the vision and feeling of each area of the restaurant. Each position can see the panoramic view of the room from different angles, the uniform grid continuation, the technique of leaving blank, log furniture, bamboo chandelier, snub nosed monkey fern bonsai placement, creating a relaxed and natural dining environment.
∇ 现场照片
∇ 平面图
项目信息
项目名称:BOUNDLESS花园餐厅
设计公司: 基准线室内设计(上海)有限公司
完成年份:2020.12
建筑面积:135平方米
项目位置:上海徐汇区上中西路
摄影团队:跃狐创意


















