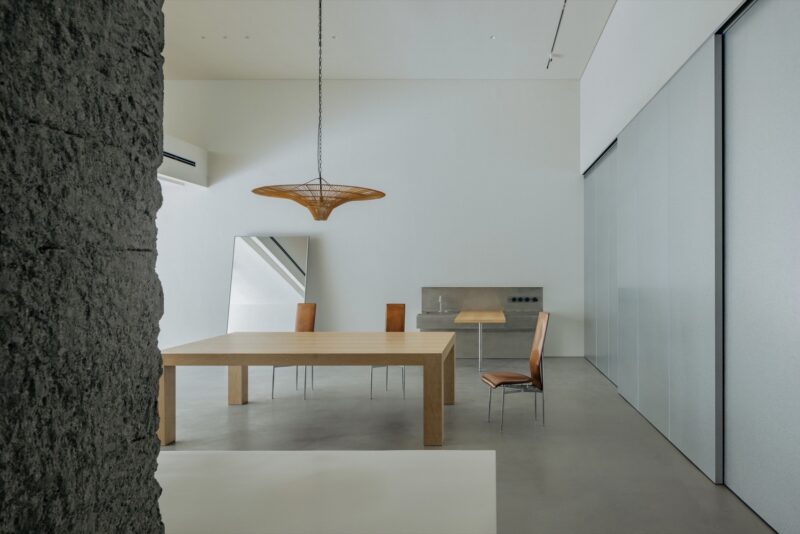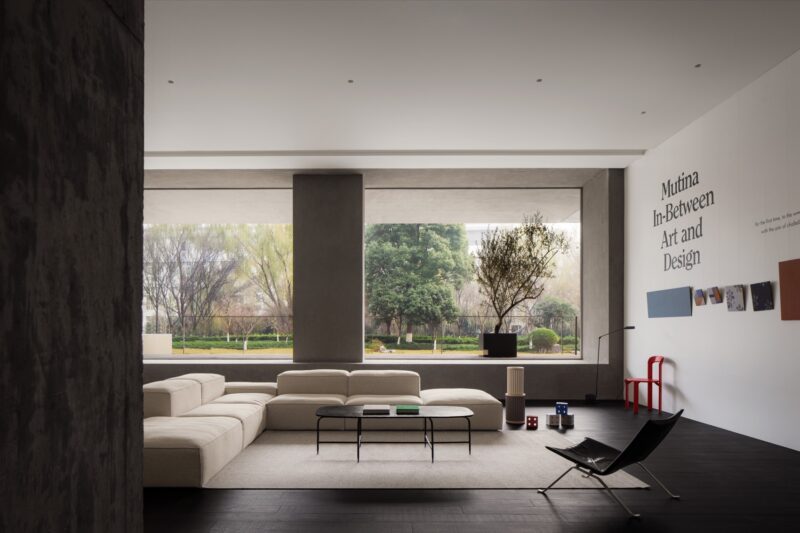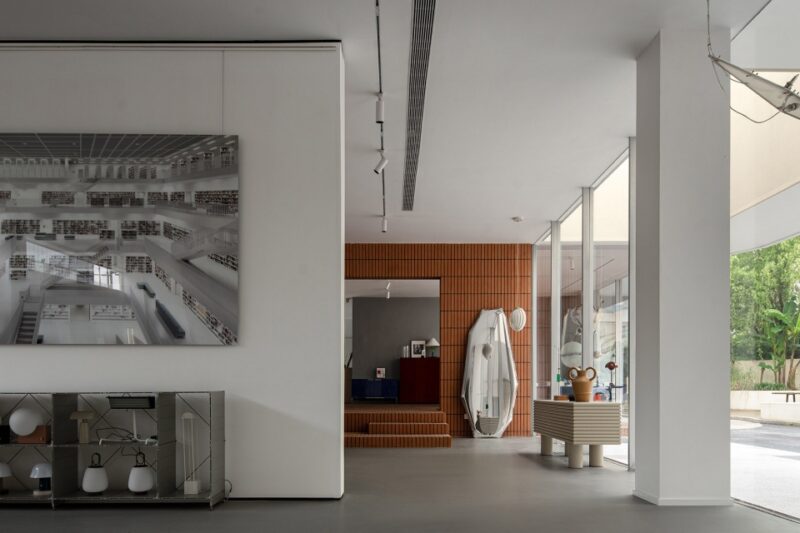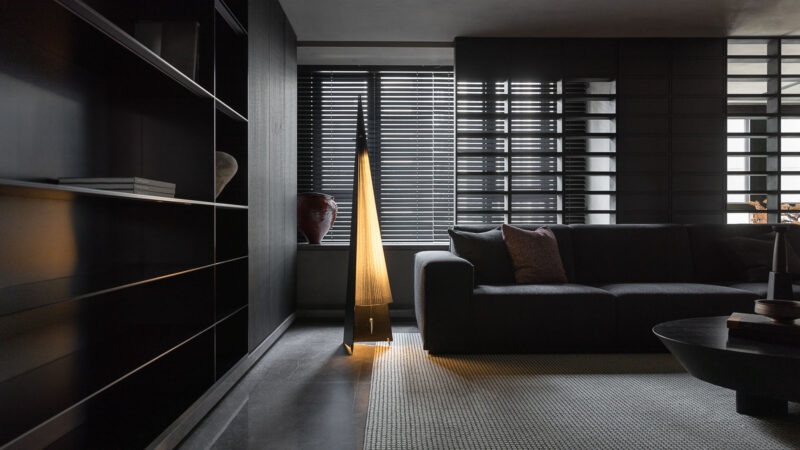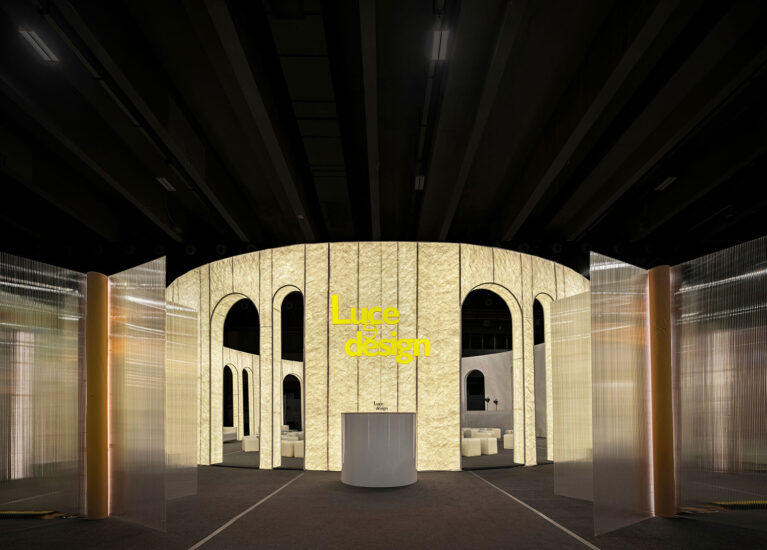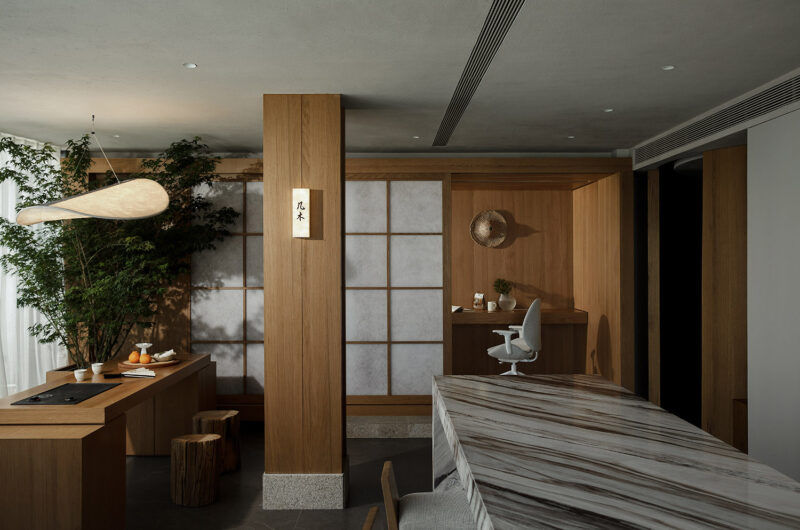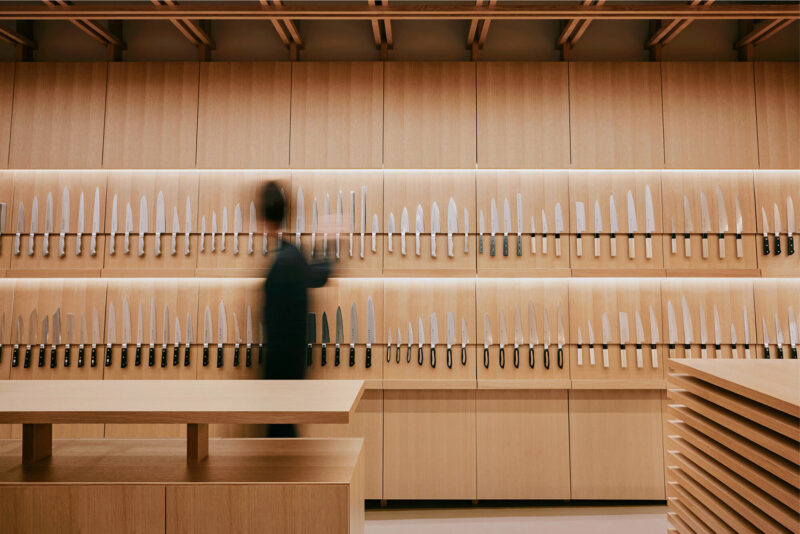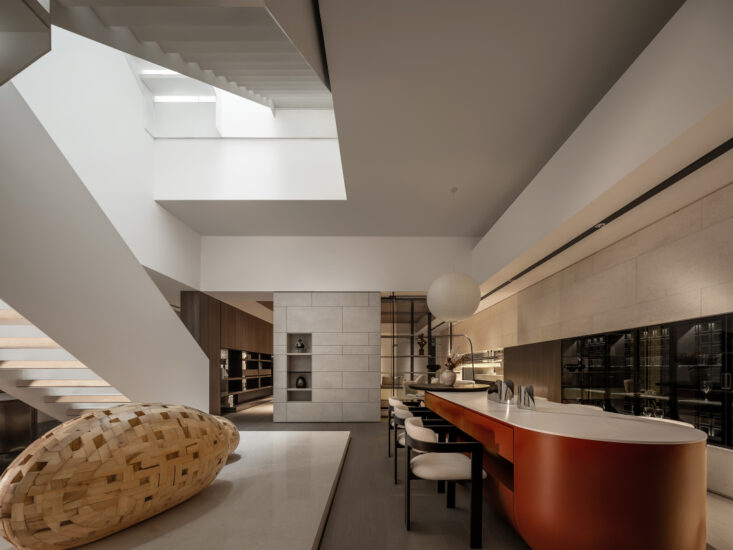全球设计风向感谢来自Oft Interiors的展厅空间项目案例分享:
OFT设计丨他们在ASA瓷砖展厅,策了一个有氧生活方式展
有过装修血泪史朋友都知道,在过去,瓷砖终端门店通常都是以样板上墙的销售模式;而今天,动辄上千平的瓷砖展厅拼的是更丰富的家居场景与风格。
People who have experienced interior decoration all know that in the past, tile terminal stores usually adopted the sales model of samples on the wall; and today, thousands of square feet of tile showroom spell a richer home scene and style.
ASA(亚细亚)瓷砖是有二十多年历史的驰名品牌,它见证与经历了陶瓷行业的发展与变革,作为陶瓷行业工业4.0代表,ASA除了产品本身一直在不断创新之外,在终端门店的革命中,同样走在前列。
ASA Tile is a well-known brand with a history of more than 20 years, which has witnessed and experienced the development and change of the ceramic industry. As the representative of ceramic industry 4.0, ASA has not only been innovating the products themselves, but also been at the forefront of the revolution in the terminal stores.
OFT在为ASA做品牌形象升级时,深入研究品牌在香港定位、调性、消费人群,尽管当下模拟家居场景式瓷砖展厅已成主流,但设计团队仍然选择以生活方式展览形式呈现空间。
When OFT upgrade the brand image for ASA, the design team deeply studied the brand’s positioning, tonality, and consumer population in Hong Kong. Although at the current, tile showroom of simulated home scenario has become mainstream, the team still chose to present the space in the form of lifestyle exhibition.
在OFT设计看来,瓷砖是一种在商业与生活之间的产物,ASA瓷砖则是一个生活方式品牌。展览可以还原瓷砖本身的温度与记忆,让消费变成逛展,让购物体验变成分营造家的一部分,唤醒消费者对家的想象与憧憬。
In OFT Design’s view, tile is a product between business and life, and ASA tile is a lifestyle brand. The exhibition can restore the temperature and memory of the tile itself, so that consumption becomes visiting exhibition, while the shopping experience becomes part of creating a home, awakening consumers’ imagination and longing for home.
这个空间除终端消费者外,还为设计师提供选材,瓷砖按照不同风格、尺寸进行分区域展示,通过陈列柜形成设计动线,并以不同陈列方式,将空间自然划分,构建系统、完整、流畅的场景体验,提升消费者效率。
This space provides designers with selection materials in addition to end consumers. Tiles are displayed in sub-regions according to different styles and sizes, and the motion trend is formed through display cabinets, and with different displays, the space is naturally divided to build a systematic, complete and smooth scene experience to enhance consumer efficiency.
入口处醒目的LOGO,提示消费者已进入ASA展览时空,整体的暖色调出营造有氧商业空间氛围,拉近消费者与空间、品牌、产品的距离。
The eye-catching LOGO at the entrance is a hint that suggests consumers have entered the ASA exhibition time and space. The overall warm color creates an aerobic business space atmosphere to bring consumers closer to the space, brand and product.
一个不规律的盒体则作为既独立存在又与空间交融展台,带来流动与灵活的同时也全方位展示品牌价值所在。
An irregular box is used as a stand that both exists independently and intermingles with the space, bringing flow and flexibility while also showing the brand value in all aspects.
展台上,一个ASA水磨石设计的矮凳,是OFT对瓷砖不同功能的演绎,当功能与形式有机结合,选择就变成了一次材料探索之旅,矮凳不仅可以作为设计的语言风格去传承与定义,更是具有品牌价值增量的产品。
On the booth, an ASA terrazzo-designed low stool is OFT’s interpretation of different functions of tiles. When function and form are organically combined, the choice becomes a journey of material exploration. The low stool can not only be inherited and defined as the language style of design, but also a product with incremental brand value.
随着人的体验感知越来越颗粒度,对于体验标准也更高,设计师通过在盒子里局部设置镜面,带来横向延伸感,扩大视觉效果,丰富空间层次,带来感知的流畅与统一性。
As people’s perception becomes more and more granular, the standard for experience is also higher, the designer brings a sense of horizontal extension by partially setting mirrors in the box, expanding the visual effect, enriching the spatial hierarchy and bringing perceptual fluidity and uniformity.
柜体与水磨石桌结合,实现视觉上的统一,墙面上以六个规则圆形孔洞作为展示方式,在灯光氛围的烘托下,既为产品展示,又成为墙面的艺术品,在瓷砖艺术创作作品与产品的相辉映中,OFT为消费者提供沉浸式的有氧逛展体验。
The cabinet is combined with terrazzo table to achieve visual unity. Six regular circular holes are on the wall as a display, and under the lighting atmosphere, they are both for product display and as a wall artwork. In the reflection of tile art creation works and products, OFT provides consumers with an immersive and aerobic shopping experience.
在陈列细节上,为了让消费者本能关注产品本身,部分瓷砖样板被集成在展柜中,形成隐藏式的设计师线下灵感库;
In the display details, in order to let consumers instinctively focus on the product itself, some tile samples are integrated in the showcase, forming a hidden offline inspiration library of designers;
设计师还为尺寸较小的瓷砖构建瓷砖“书架”,这样样板就可以像书籍一样,被整齐地陈列在展架上,只要走近,就能仔细观察、阅读、触摸它的颜色、图案和肌理;
The design team also built tile “bookshelves” for smaller tiles, so that the samples can be neatly displayed on the display shelves like books, and as soon as you approach, you can carefully observe, read and touch its color, pattern and texture.
尺寸较大的则被放置在可移动的墙板之上。针对产品进行重点照明的可移动射灯,还能根据空间变化调整氛围,创造分时场景的融合与统一。
The larger sizes are placed on top of movable wall panels. The moveable spotlights that focus lighting on the products also adjust the atmosphere according to the change of space, creating the integration and unity of time-sharing scenes.
窗边再一次出现悬挂的品牌名称,既强调了品牌,又把品牌与外部视野融为一体,植入品牌心智的同时,又延伸了空间体验与思考方向,构建恰如其分的消费关系。
Once again, the brand name hanging by the window emphasizes the brand and integrates it with the external view, implanting the brand mind while extending the space experience and thinking direction to build the appropriate consumer relationship.
除此之外,设计师还深谙水满则溢的原理,在空间中搭配其他材料,墙面配以温润的原木,地面则地毯与瓷砖进行划分,就像玩俄罗斯方块一样,集结不同材料 、尺寸、形状的材料,完成这次系统性的设计尝试,也让消费者在这个空间中轻松呼吸。
In addition, the design team also understands the truth of “too much water drowned the miller”. They match other materials in the space, like the walls with warm logs, the floor with carpets and tiles for division, just like playing Tetris, gathering different materials, sizes and shapes to complete this systematic design attempt, and also allowing consumers to breathe easily in this space.
瓷砖在通过二次艺术创作拼贴后,展示出材料本身的可塑性与生命力,以艺术续写新的品牌故事,成为新的品牌内容符号,也为家注入更多现代生活想象力。
The tiles, after being collaged through twice art creation, show the flexibility and vitality of the material itself, renew the brand story with art, become a new brand content symbol, and also inject more modern life imagination into the home.
“在一切皆可数字化的当下,消费者对实体商业的要求势必更高,更独特、更温度、更具故事性……成为新的商业空间标准,而设计只是一种手段,并非最终诉求,只有当产品回归于产品,我们才能创造更好的氛围与内容实现用户需求,践行品牌的[长期主义]的命题,实现新场景激活。”
“At a time when everything is digital, consumers are bound to demand more for traditional commerce. Features like uniqueness, temperature and storytelling are becoming the new commercial space standards. Design is only a means of realizing it, not the ultimate demand. Only when the product returns to the product can we create a better atmosphere and content to achieve user demand, to practice the brand’s [long-termism] proposition and finally achieve new scene activation.”
∇ 平面图
项目信息
项目名称:ASA瓷砖展厅
项目类别:商业空间
项目业主:亚细亚瓷砖
服务内容:策划/室内设计
设计机构:Oft Interiors
主持设计:邹卓明/张敬贵
设计团队:Samantha Chan
项目地址:香港
项目摄影:hdp
项目面积:200㎡
Project Name: ASA Tile Showroom
Project category: Commercial space
Project Owner: ASA Tile
Services: Planning/Interior Design
Design Agency: Oft Interiors
Lead Designer: CM JAO / Ken Cheung
Design Team: Samantha Chan
Project Location: Hong Kong
Project Photography:hdp
Project Area:200㎡






















