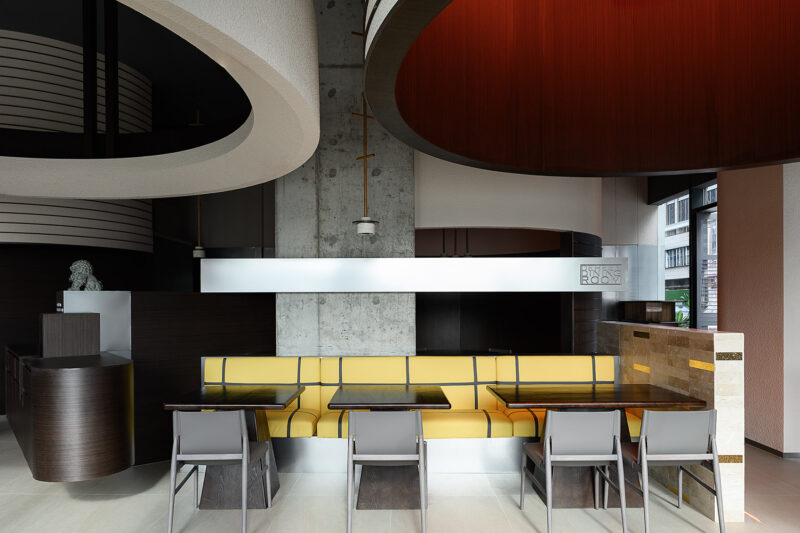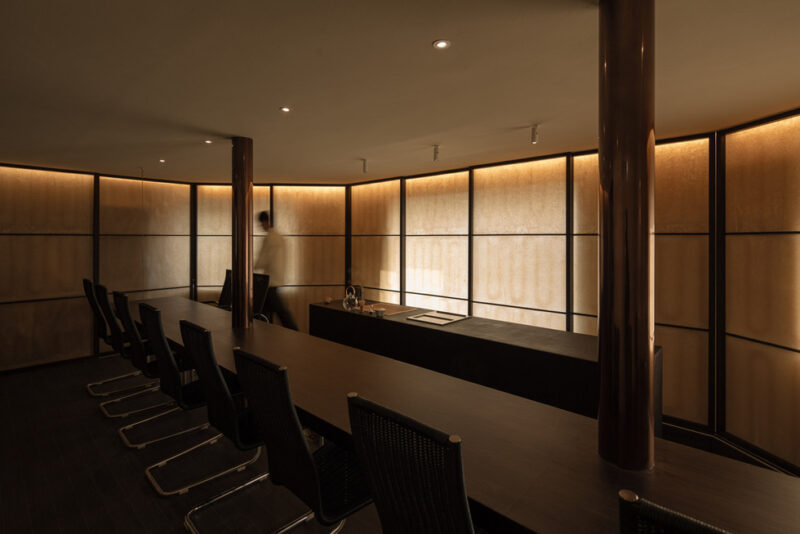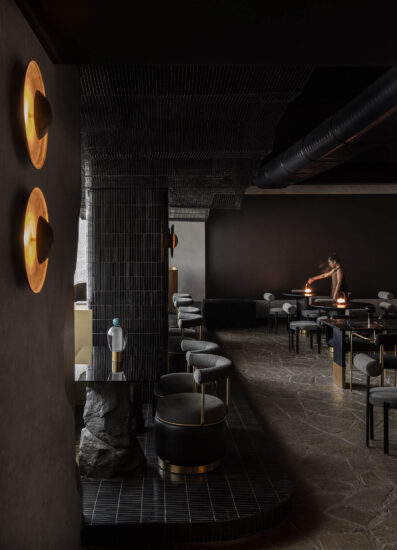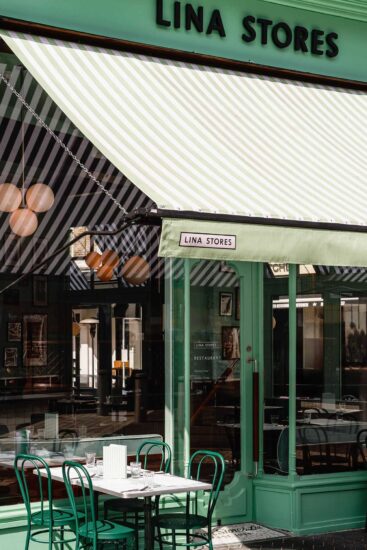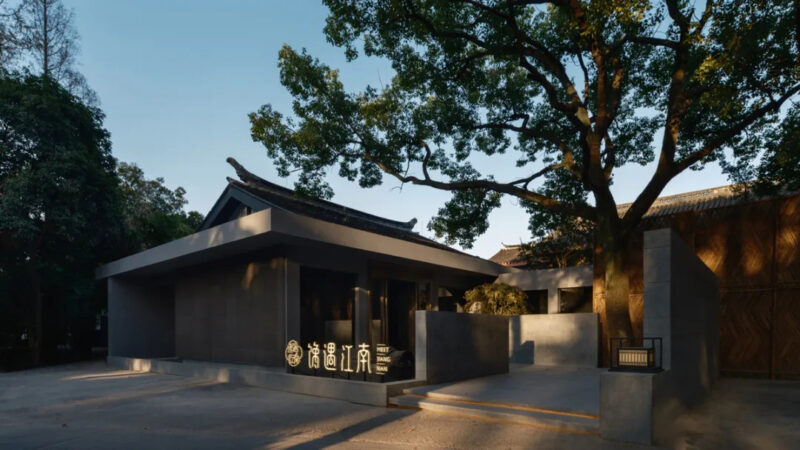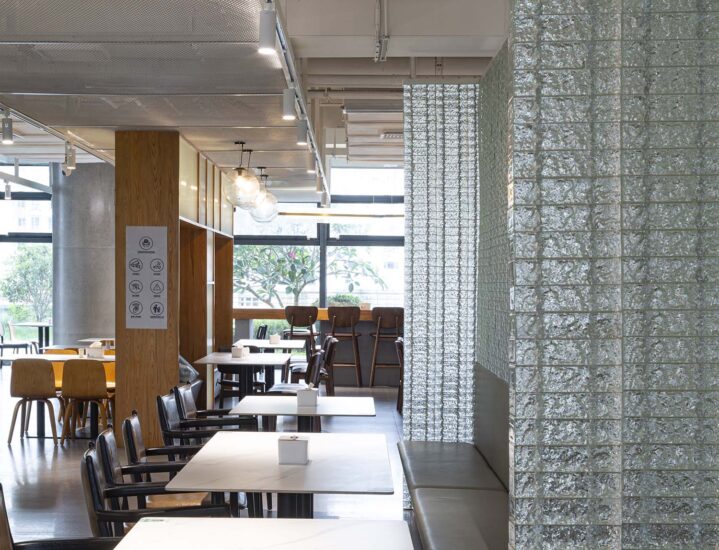设计主题:时尚新古典——将现代时尚的活泼,充满现代工业细节的元素与新古典所提倡的简洁的欧式造型和规则的比例感相结合,打造一个具有时尚感的简欧风格的餐厅。
Design theme: fashion and neoclassicism — the combination of modern fashion and lively elements full of modern industrial details with the simple European modeling advocated by the neoclassicism and the sense of proportion of rules, to create a simple European style restaurant with a sense of fashion.
∇ 一层平面 First floor plan
∇ 二层平面 Second floor plan
设计说明:华为武汉光工厂是华为位于武汉光谷最新的一个大型芯片生产研发基地。本项目是为该生产基地配套的唯一餐厅,餐厅位于基地办公楼的一个附属建筑内,是一个独立的餐饮空间,共两层三面玻璃幕墙,中间还有一个采光中庭,餐厅面积6000多平米,就餐面积有4000多平方,设计座位数1200左右。每层都设有多条餐线和档口可以为员工提供多样的口味选择。
Design Description: Huawei Wuhan Optical factory is huawei’s latest large chip production and r&d base located in Wuhan Optical Valley. This project is the only restaurant supporting the production base. The restaurant is located in an auxiliary building of the base office building. It is an independent dining space with two floors and three glass curtain walls and a lighting atrium in the middle. Each floor is equipped with multiple food lines and stalls to provide employees with a variety of taste choices.
∇ 一层座位区 效果图 ▏Cutting diagram of the first floor seating area
“地球上一切美丽的东西都来源于太阳”
玻璃幕墙里、采光天井下的餐厅,阳光从上倾泻而下,照射在欧式石材上,空间明亮大气,形成视觉焦点,也展现华为跨国大企业的风采。
“Everything beautiful on earth comes from the sun.”
In the restaurant under the glass curtain wall and the lighting patio, the sunlight pours down from above and shines on the European stone. The space is bright and atmospheric, forming a visual focus and showing the elegant demeanor of Huawei as a multinational enterprise.
整体规则方正的空间环境体现新古典的大气庄重,同时在隔断的装饰上大量运用弧形元素柔化空间,硬朗而不失柔和。
The space environment of integral rule founder reflects neoclassical atmosphere is solemn, at the same time use arc element in great quantities on the adornment of partition soft change a space, hale and sturdy and do not break downy.
各种不同现代精致的隔断屏风、装饰吊灯和绿植点缀在整场环境中既有现代工业的精致细腻,又有绿植的自然气息。
All kinds of modern exquisite partition screens, decorative chandeliers and green plants are decorated in the whole environment, which has both the delicacy of modern industry and the natural atmosphere of green plants.
多样舒适的家具组合,灵活的空间布置、靓丽的颜色、活泼明快的风格,多彩而舒适的座椅围合出格式座位区即开放又私密。
Diverse and comfortable furniture combination, flexible space layout, beautiful colors, lively and lively style, colorful and comfortable seats surround the format seating area is open and private.
∇ 实景图 actual photograph
项目信息
项目名称:华为武汉研究所海思光工厂员工餐厅
项目地址:武汉
项目面积:4040㎡(不含后厨)
项目时间:2021年
设计团队:金枫设计
摄影版权:金枫设计
商务合作:18186209694
公司地址:武汉市
公司官网:http://www.whjfdesign.com
Project name:The little Merlin in Zhuouyuehui of the Merlin Station of Shenzhen
Project site:Shenzhen
Project area:1534㎡
Project time:2020
Designe team:JF design
Photography copyright:JF design
Bussiness cooperation:18186209694
Address:Wuhan
Official website:http://www.whjfdesign.com/





































