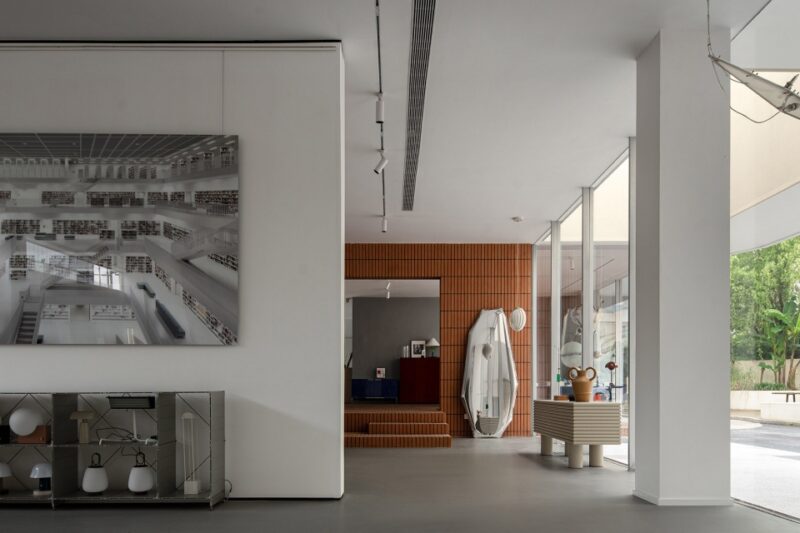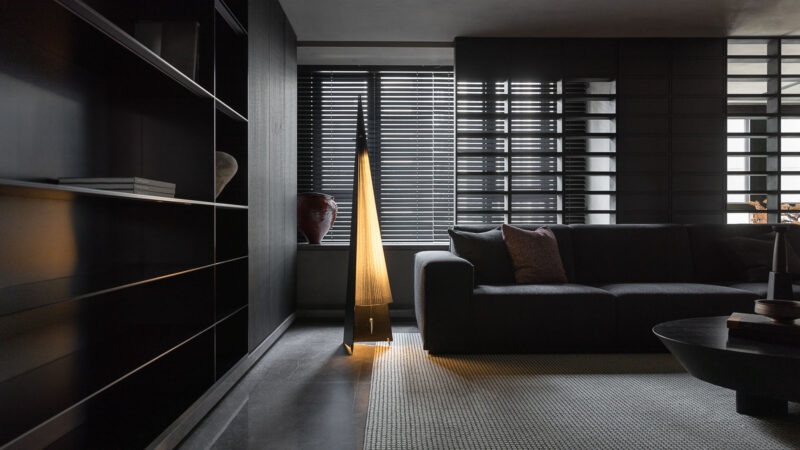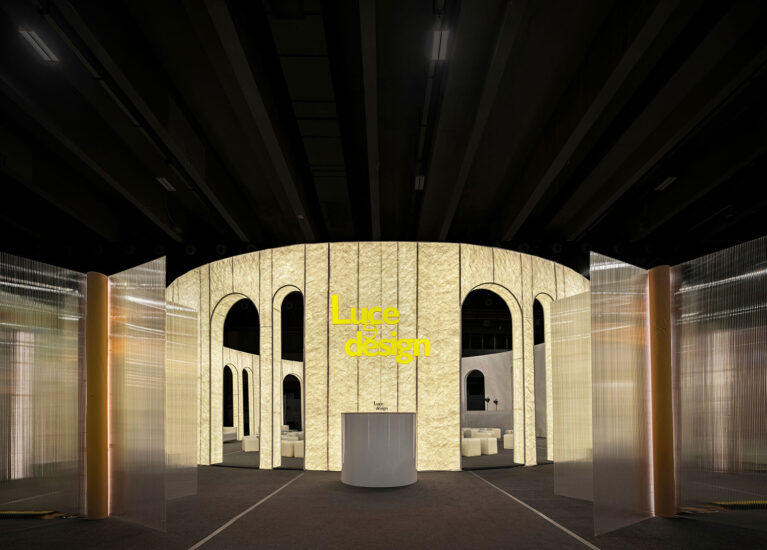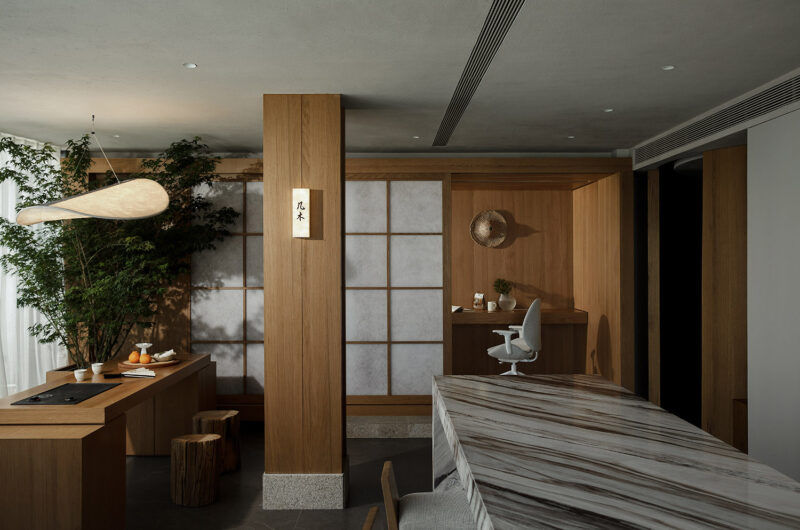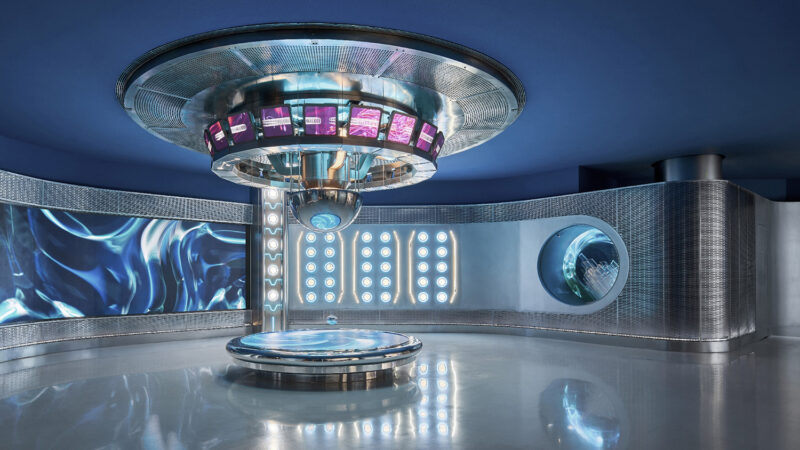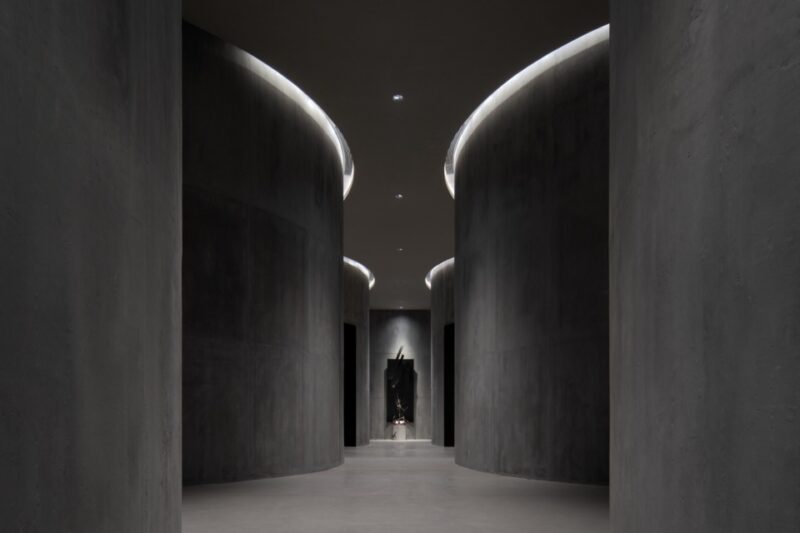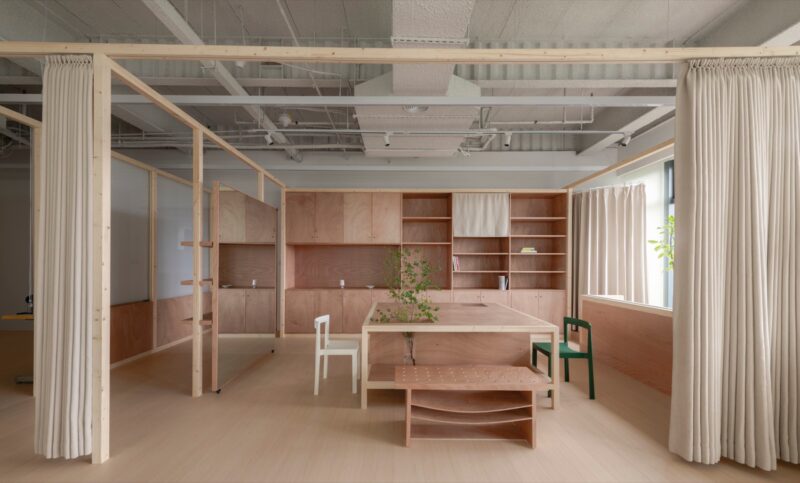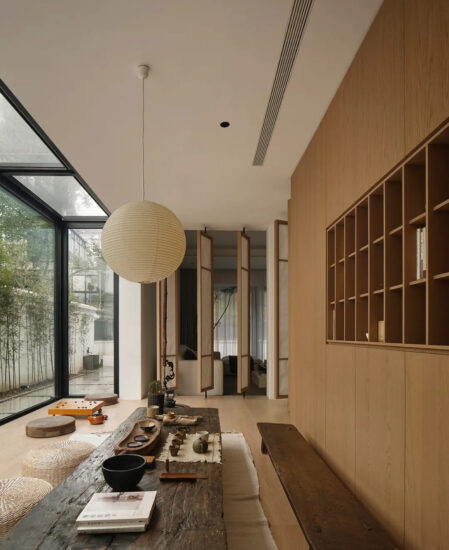不论是哲学,还是科学,都会研究空间的尽头会是什么?所谓的“四维世界”真的存在吗?一种空间的凝望,关于空间与空间的关系,楼梯与楼梯的相互对望在空间里起到丝丝活力。
Whether it’s philosophy or science, we wander what’s the end of space? Does the so-called four-dimensional world really exist? The relationship between different space and the mutual look of the stairs and the stairs breathe life into the space.
∇ 入口概览
入口我们尝试打破关于玄关和入户的某种必然联系,以空间的材质的属性来重新定义视觉关系,跳脱传统的固定思维。旋转而上的螺旋曲线,通过顶面的镜面介质,让空间的视觉关系得到延申。
At the entrance, we try to break the inevitable connection between the entrance and the foyer. And the rotating spiral curve of stairs and the mirror ceiling extend the visual language.
∇ 入口空间,entrance space
过度平滑的空间需要一个鲜明色调来凸显空间的特性,色调和产品的结合,向一个纬度加深了这种力量的冲击。是表达对空间的张力的大胆挑战,也是空间给我们带来的视觉呼吸感。
The excessively smooth space needs a bright color to highlight the characteristics of the space. The combination of tone and product deepens the impact of this power, which is a bold attempt to express the tension of the space, also emphasizes the sense of visual breathing.
∇ 红色主楼梯,Red main staircase
从主楼梯看向附属的两个楼梯,它们既是独立的,又和空间相互交融。自然而然带动着空间的节奏,顶面的材质反射似乎又在呼应着左边的镜像争鸣。
The two attached stairs look like twins from the perspective of the main staircase as they are independent in the space but help to shape the visual sense of the area. On the other hand, the mirror ceiling reflects and emphasizes the mirror image of this space.
∇ 钢板旋转楼梯,Steel plate stair
∇ 楼梯特写,The stairs features
去除繁冗的造型,简单的白色也是一种思考状态。底面的光影延伸到整个空间,以三角形为视线范围框架,增加了空间表现其本质的魅力。
Removing the complicated shape, the simple white color also presents a kind of thinking state. Especially, the light and shadow on the bottom extending to the whole space help to increase the charm of the space.
∇ 样品展示柜,Sample cabinet
∇ 平面图
∇ 立面图
项目信息
项目名称:美锦墅楼梯展厅
设计方:原一空间设计
联系邮箱:308627198@qq.com
项目设计&完成年份:2021/03~2021/09
主创及设计团队:陈一夫/张原/郭强
项目地址:上海
建筑面积:175㎡
摄影版权:瀚墨视觉
客户:上海美锦墅楼梯
品牌:钢板/大理石/水性地坪漆/镜 子
Project name:MEI JIN VILLA
Design:OOID DESIGN
Contact e-mail:308627198@qq.com
Design year&Completion Year:2021/03~2021/09
Leader designer & Team:Chenyifu/Zhangyuan/Guoqiang
Project location:Shanghai
Gross Built Area (square meters):175㎡
Photo credits:HanMuo visual
Clients:MEI JIN VILLA
Brands / Products used in the project:steel plate/marble/Floor paint/mirror




















