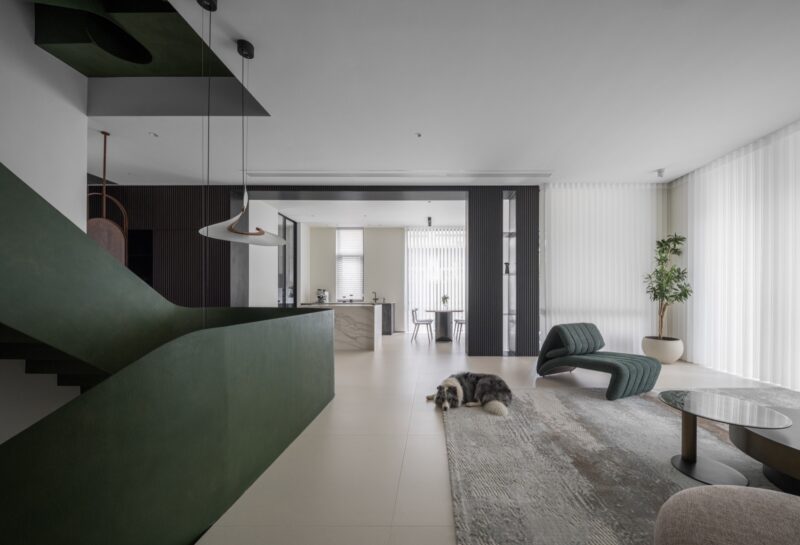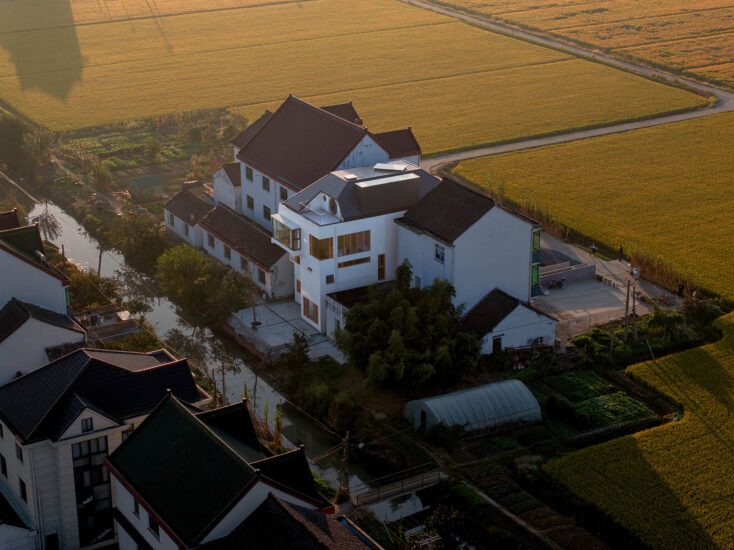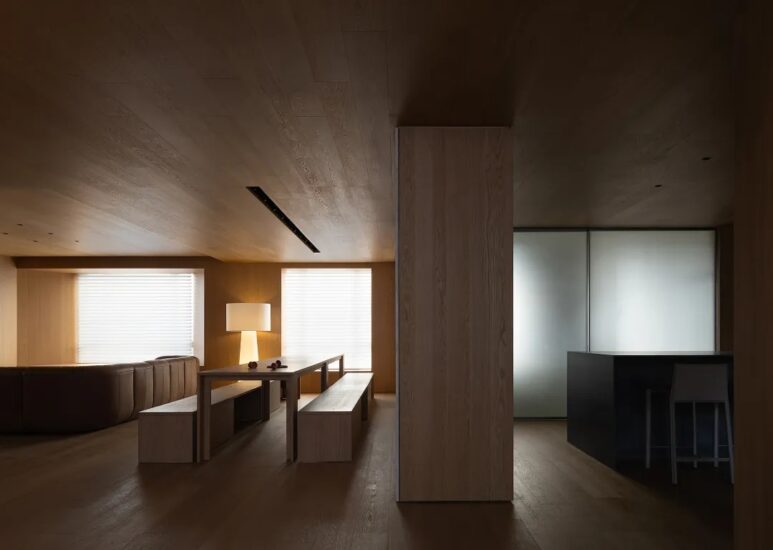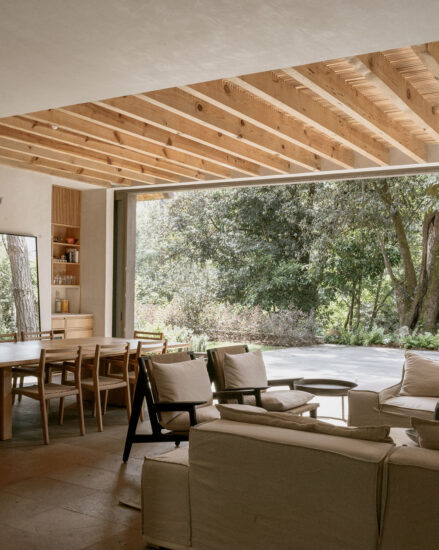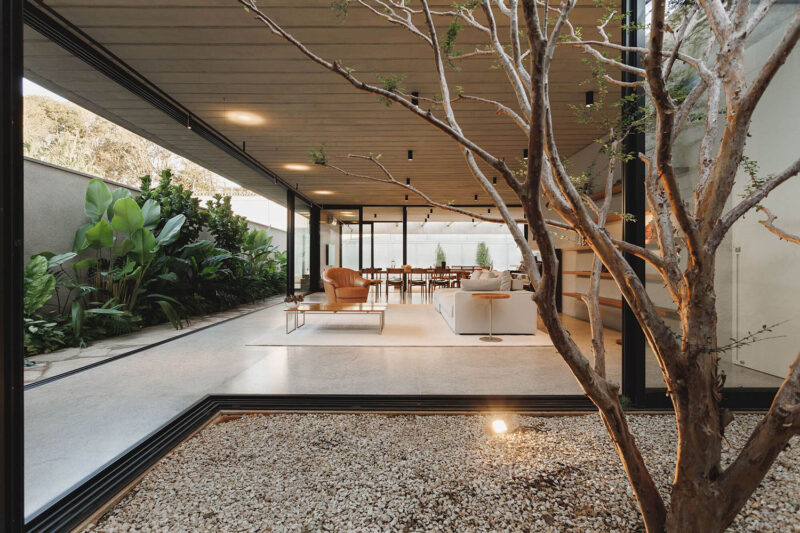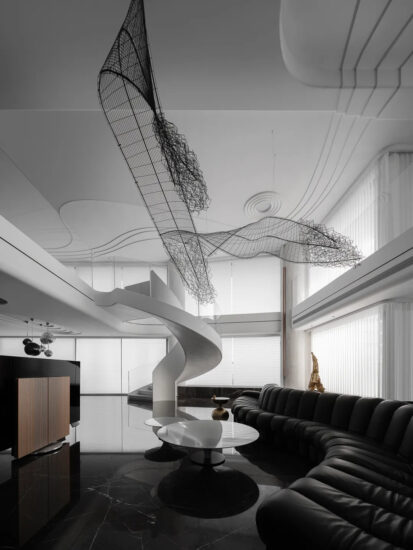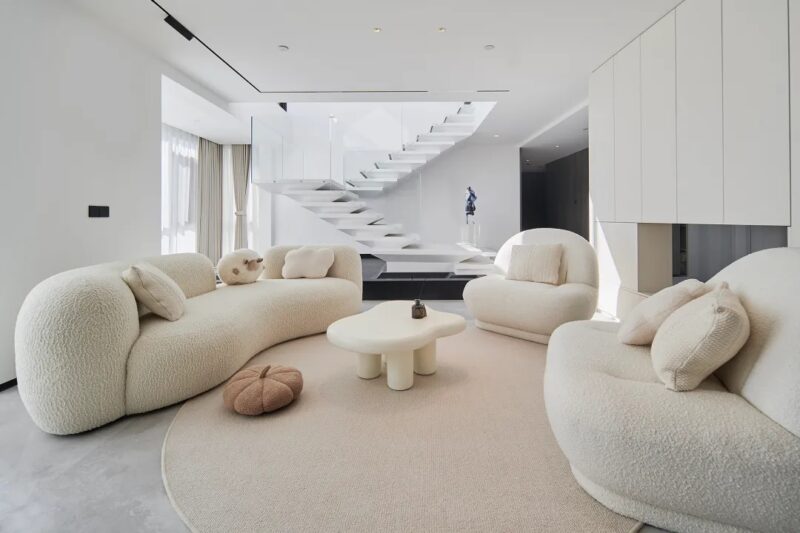老宅新生,重塑家的精神内核
项目背景及思考Project background and reflection
两千年初,国内城镇乡村兴起了一种以”小洋房”形式的独立自建民宅,多以参见舶来的洋房建筑形制衍生改变,同时该类存量房子普遍表现为:高度集体化,形式化,内部空间大多没有合理个性的考量,功能至上。随着时间线推移,此类房屋出现老化破败漏水烂墙根等现象,个性化品质化的生活需求对该类私宅提出了新的挑战。
At the beginning of the 2000s, a kind of independent self-built residential houses in the form of “small houses” emerged in domestic towns and villages, mostly derived from the imported foreign house architectural system. In contrast, the stock of such houses generally showed a high degree of collectivization and formalization, and most of the internal space was not reasonably individualized, and function was paramount. Over time, these houses are aging, dilapidated, leaking, and rotting walls and the demand for personalized quality of life has posed a new challenge to these private houses.
∇ 原始现状
本项目位于上海城郊,离城市地铁沿线较近,周边自带原始自然风貌,某种程度上是不可多得的城郊居住环境。然而业主在这里居住时间却并不多,一方面原始房屋并没有给到相应的内在舒适性,另一方面周边不少建筑被屋主边缘化出租群居,弱化了本应有的邻里氛围,我们认为这是一类被忽视的“宝藏住宅“。
This project is located on the outskirts of Shanghai, close to the city subway line and surrounded by its own original natural landscape, which is, to some extent, a rare suburban living environment. However, the owners have not spent much time living here. On the one hand, the original houses do not give the corresponding inherent comfort, and on the other hand, many of the surrounding buildings have been marginalized by the owners for renting, which weakens the proper neighborhood atmosphere, and we believe this is a kind of neglected “treasure house.”
本建筑是一座单层面积不足70平的三层自建形制小楼,是该类住宅的一个典型原型。我们总结为“洋房”形式立面与内部低品质空间的矛盾。几言设计以此为研究模版进行探索,试图用有效节制的手段使得老宅新生,获得内外兼修真实的品质提升,而不是‘’美丽的刷新工程‘’来掩盖真实的矛盾性。希望探索自建民宅的内在可塑性以及居住价值。
This building is a small three-story self-built building with a single floor area of less than 70 square meters and is a typical prototype of this type of residence. We summarize it as the contradiction between the formal façade of a “house” and the low-quality space inside. With this as a model for research, Y.AN tries to use effective and restrained means to make the old house new and obtain real quality improvement both inside and outside, instead of a ”beautiful, refreshing project” to cover up the real contradiction. We are hoping to explore the inherent plasticity and residential value of self-built residential houses.
设计概念Design concept
几言设计希望用尽可能少的手段应对现有矛盾,激活焕新老宅的内在价值,在满足基本功能舒适性的前提下,我们植入了出一个足够承载家庭交流互动,可以自由组织探索,可以感受时间性自然性空间连接器。
Y.AN hopes to respond to the existing conflicts with as few means as possible and activate the intrinsic value of the renewed old house. Under the premise of satisfying the basic functional comfort, we implanted a spatial connector that is sufficient to carry family communication and interaction, allow free organization and exploration, and feel the temporal nature.
原房子单层面积比较有限,策略上我规制各个功能的尺度合理性,同时应对特殊功能场所予以了足够的空间体验,并且内部反其道在创造了一个超乎寻常尺度的公共空间,小房子里我们切开了一个口子,通过空间动线改道重塑加上各楼层自然光线的引入,打造一个三层通高的超常规尺度的空间,楼梯不再单一的交通属性,这是一个具有如同街巷尺度的场所,“巷子”将多个楼层进行串联,满足功能性的同时承载着人的关联,实现公共性,交流性,自然性的最大化。这是个小家的精神内核,我们称它井巷子。
The area of the original house is relatively limited on one floor, so strategically, I regulated the scale of each function to be reasonable, and at the same time gave enough space for special functional places to experience, and created a public space in the interior that is beyond the usual scale. In the small house, we cut an opening and reshaped the spatial movement line together with the introduction of natural light on each floor to create a space of extraordinary scale with three height levels. The staircase is no longer a single traffic attribute but a place with the scale of a street. The “alley” connects multiple floors in a series, satisfying functionality while carrying human connection, maximizing publicness, communication and naturalness. This is the spiritual core of a small home, which we call the well alley.
改造思路Remodeling ideas
整体性上,我们试图找到人与空间的双向互动,用简单克制的手法,尽可能的放弃装饰、符号与形式的内容,让空间回归通透与自由,让生活回归简单和真实。寻找空间本质的力量,还原生活的日常和精神性的本质。
On the wholeness, we try to find the two-way interaction between people and space, using a simple and restrained approach, giving up the content of decoration, symbols, and forms as much as possible, allowing space to return to transparency and freedom, allowing life to return to simplicity and truth. Find the essential power of space, restore the daily life and the essence of spirituality.
在空间中,材料,家具软装层面是节制的精量化的,用到的材料总结下来差不多三到四个材料,同时我们为项目量身设计了多个重点部位的家具,让它具有更加明确的空间气质 。
In the space, materials, furniture, and soft furnishings are restrained and quantified, and the materials used are summarized as three to four materials, while we designed the furniture for several key parts of the project to have a clearer spatial temperament.
建筑外部希望他是安静内敛的,原外墙饰化铁艺围栏塑造了边界却没有场所感,开门见山直对大门,直接突兀。我们重塑了外墙,控制墙体的高度将外部不利视野进行隔绝,形成一个具有空间感层次感的独立小院,它是内向的。其次我们对外墙进行瘦身,去除不必要的装饰性元素,同时应对原始外墙自身保温防水老化等现实矛盾,选用具有耐久性自洁性的新型挂板材料给老宅穿上了“新衣”,新型挂板材料有效避免二次拆旧造成的资源消耗,同时干挂做法产生空气自循环层,有效提升老宅保温隔热性。同时原建筑形式化的屋顶,内部不具有正常使用尺度,形式大于功能,我们对其拆除重塑,调整为双向坡顶,产生一个真实使用的空间,最后我们应对外部景观及内部使用功能场景,重新梳理了门窗的关系,每一个开窗都如同画框,一步一景,在空间里产生丰富细腻的感受。
The exterior of the building is expected to be quiet and introverted. The original exterior wall decorated with an iron fence shapes the boundary but has no sense of place and opens directly to the gate, which is directly abrupt. We reshaped the exterior wall, controlling the height of the wall to isolate the unfavorable view from the outside, forming a small independent courtyard with a sense of space and hierarchy, which is inward-looking. Secondly, we slimmed down the exterior wall, removed unnecessary decorative elements, and at the same time responded to the real contradiction of the original exterior wall itself, such as insulation and waterproof aging, and chose new pegboard material with durability and self-cleaning to give the old house a “new coat.” The new plywood material effectively avoids resource consumption caused by secondary demolition, while the dry hanging practice produces an air circulation layer, which effectively improves the heat insulation of the old house. At the same time, the formalized roof of the original building did not have a normal use scale inside, and the form was greater than the function. We demolished and reshaped it, and adjusted it to a two-way sloping roof to produce a real use space, and finally, we reorganized the relationship between the doors and windows in response to the external landscape and the internal use function scene, so that each window opening is like a picture frame, with one step and one scene, producing a rich and delicate feeling in the space.
建筑内部希望他小有洞天,原始内部空间秩序不足,功能混合动线干扰没有逻辑,多楼层楼层平层切分,缺少空间交互。尤其是开门入户及楼梯的位置,对空间产生了直接的干扰,一楼卫生间也是严重浪费。设计师对空间功能流线重新梳理,动线重塑之后,一方面竖向维度,我们利用新生的楼梯结合自然天光引入塑造街巷交流体验空间作为空间的主轴,同时将多个层次不同的生活场景进行有效串联,另一方面水平维度我们思考各个功能场所最适化的感受,将多个空间的关联性及私密性通过片墙玻璃的手段进行模糊界定,保证空间的通透性与拓展性,同时产生既独立又互动的丰富生活场景 。
The interior of the building is expected to be small and cavernous. The original interior space is not sufficiently orderly, with mixed functions, interfering dynamic lines, and no logic and the multi-floor floor is cut flat and lacks spatial interaction. In particular, the door entry and staircase location directly affected the space, and the first-floor bathroom was also a serious waste. On the one hand, in the vertical dimension, we use the new staircase combined with natural light to shape the street exchange experience space as the main axis of the space, and at the same time, we effectively connect the different living scenes of multiple levels. On the other hand, in the horizontal dimension, we think about the most suitable feeling for each functional place and define the correlation and privacy of multiple spaces through the means of glass to ensure the permeability and expansion of the space, and at the same time to produce a rich living scene which is independent and interactive.
空间策略 Space strategy
一楼,设计师通过对入户大门和楼梯起步的位子调整,我们营造一个具有光影景观的入户玄关主动线,同时切分出一个独立于空间主动线的的生活区,借助楼梯调整和卫生间储物间进行功能复合化,使得生活空间得到各大的自由度,获得水平自由度最大的横向大客厅,两层挑高体验的餐厅,超大操作空间的中西厨空间,得到各个功能区得最佳空间体验。
On the first floor, the designer adjusted the position of the entrance door and the staircase to create an active line of the entrance with light and shadow landscape while cutting out a living area independent of the active line of space. With adjusting the staircase and the bathroom storage room for functional compounding, the living space is given maximum freedom. The horizontal living room with maximum horizontal freedom, the dining room with two-story high experience, and the Chinese and Western kitchen with large operating space provides the best spatial experience for each functional area.
空间里利用半高的墙体,墙体开窗,使得更大的空间拓展性上同时既独立又相互联系,产生一些趣味的小情景,借助半墙的空隙,让自然光渗透进内部,上下楼的时候可以与生活区相互视觉互动,透光墙体条窗,女主下厨的时候可以和客厅男主交互。
The space makes use of half-height walls and wall windows to allow for greater spatial expandability while being both independent and interconnected, generating some interesting small scenarios. With the half-wall gap, natural light penetrates the interior, allowing mutual visual interaction with the living area when going up and downstairs, and the light-transmitting wall strip window allows the hostess to interact with the host male in the living room when she is cooking.
二楼是内向的起居空间,再空间里屋主保留祖辈传下的红木家具,我们选用深色的炭黑地板,加强空间的的底蕴,希望找到传统家具和现代生活的平衡。在“巷子”和就寝空中,我们利用空间余量创造了一个过渡空间,是这个家第二层次的起居空间,在这里可以阅读休闲互动 ,同时在楼梯平台上方,我们创造了一个独立的小阳台,将楼梯巷子的自然层次提升也是男业主的小天地。
The second floor is an inward-looking living space where the owner kept the mahogany furniture handed down from his ancestors. We chose dark charcoal black flooring to enhance the heritage of the space, hoping to find a balance between traditional furniture and modern living. In the “alley” and the bedroom, we used the space to create a transitional space, the second level of the home’s living space, where you can read, relax and interact, while above the staircase platform, we created a small independent balcony, elevating the natural level of the staircase alley to the small world of the male owner.
三楼是空间里最纯粹同时具有自然性精神性的场所,在这里我们尽可能的去除了多余的装饰性元素,屋檐的高度被降低加上自然天光的加入,它足够安静内敛,我们希望离景更近,离天更近,当你习地而坐的时候,眼前只有天空,树梢,光影,一切就感觉安静了。
The third floor is the purest and most natural and spiritual place in the space, where we remove as much as possible the superfluous decorative elements, the height of the eaves is lowered. The natural skylight is added; it is quiet and introspective enough, we hope to be closer to the scene, closer to the sky, when you sit on the ground, there is only the sky, the treetops, the light and shadow in front of you, everything feels quiet.
这是一个小家,一个承载时间变化,承载家庭交流的休息处,这里有光有影有声音,是真实的生活。
This is a small home, a resting place that carries time change and family communication, where there is light, shadow, and sound, which is real life.
∇ 建造记录
∇ 一层平面图
∇ 二层平面图
∇ 三层平面图
项目信息
项目名称:光井巷子私宅
设计团队: 几言设计研究室
联系方式:info@yandesignstudio.com
项目类型:建筑室内改造
项目地址: 上海浦东
项目面积: 200平方米
设计周期:2020.09—2020.11
完工日期:2021.10
设计师:颜小剑、韦唯,肖露娅, 王超
结构设计:章亚雄
摄影: 吕晓斌
施工:上海钛琦国际贸易有限公司,上海樾青装饰材料有限公司
主要材料:真石漆,抹灰腻子+乳胶漆,水磨石,水洗石,染色橡木地板,桦木多层板
家具洁具品牌:几言设计(家具研发设计)、梵几、吱喑、JOLOR,观博
照明顾问及产品:仙人掌照明
Architect firm: Y.AN DESIGN STUDIO
Contact Information:info@yandesignstudio.com
Scope: interior
Location: Pudong,Shanghai
Net Area:200㎡
Completion Date: 2021.11
Designer: Yan、Weiwei、Luya、Wangchao
Structure engineer: Zhang Ya Xiong
Photographer: Lv Xiao Bing
Interior renovation construction: Shanghai Taiqi commerce Co., Ltd. 、Shanghai Qiyue Building Decoration Co., Ltd.
Key Materials: Oak wood,White latex paint,Terrazzo,Washed stone
Furniture:Y.an Design 、Fnji、ziinlife、JOLOR、Gabo
Lighting consultant:Mr. Cactus lighting

















































