理念阐述 Philosophy Statement
上世纪80年代的套型保障性住房不具备保存价值,并与现代生活方式逐渐偏离,既然如此,那就来场从1980-2080的科幻冒险…我们建造了一个太空舱般的奇幻场景,并运用大量人工智能产品为居住提供未来感,一系列大刀阔斧的改造就是希望重置旧世界,让其被新文明征服。
The government-subsidized housing of the 1980s has no preservation value and is gradually deviating from the modern life style. In this case, let’s conduct a sci-fi adventure from 1980 to 2080… We build a fantasy setting like a space capsule, and equip the house with a lot of artificial intelligence products to create a sense of the future for habitants. The aim of a series of house renovations is to reconstruct the old house space so that the house can be conquered by the new civilization.
场地分析Site Analysis
本案位于北京市朝阳区三环边,是座典型的80筑2户型(八十年代建造的二居室),建造时是单位保障性住房,已经经历了三代人(即将迎来第四代)。
Located beside the Three-ring of Chaoyang District, Beijing City, the project is a typical house with two-bedroom built in the 1980s. The original house was a government-subsidized housing provided by the work unit before, and has provided accommodation for three generations(and is going to serve the fourth generation).
原始结构为6层的红砖板楼,入户后一眼望去是一条悠长昏暗的走廊,整个空间呈长条形状,两个卧室分别分布在南北两端,客厅、厕所和厨房被夹在中间。客厅被极度压缩,相当于门厅;卫生间局促异常,无法实现干湿分离;厨房离卧室很近,管道需要考虑防虫功能。入户梁高仅为1.9米,由于使用者较高,也令使用出现诸多不便。
The house’s original structure is a red brick slab building with six-storey. When habitants enter into the house, a long dark corridor is shown at the first sight. The whole space of the house is in the shape of a long strip. Two bedrooms are respectively located at the north and south, with the living room, toilet and kitchen sandwiched in between. The living room is extremely narrow just like an entrance hall; the bathroom is also very cramped, with no space to achieve dry and wet separation; The kitchen is very close to the bedroom. The pipes laid in the house should have the function of insects prevention. The height of entrance beam is 1.9 meters only, while the habitants are high, which therefore causes a lot of inconvenience when the habitants pass it.
房子的业主也是本案的设计师,这套房子被作为婚房显然难以满足年轻夫妻的日常需求。由此,戏构开启了新一次的老旧改造实验。
The owner of the house is also the designer of this project. Obviously, the house, as a marriage room, is difficult to meet the daily needs of young couples. Thus, XIGO STUDIO conducts a new practice of reconstructing the old house space.
∇ 原始场地
概念梳理ConceptDemo
“居住优先”是这种住宅的首要考虑条件,确保卧室与卫生间足够的舒适度,酒店套房的形式则是一个非常好的参考标准。
考虑到老房管道中的防虫问题,因为厨房是重灾区,我们索性将原厨房下水与排烟道彻底封掉,改为与卧室相连的衣帽储藏区,新的厨房布置于原入户门厅,形成开放式的一体餐厨。
The primary consideration of this kind of house is “Residence First”. To ensure the adequate comfort in the bedroom and bathroom, the design type of hotel suite is a very good reference standard. Considering the insects problem in the pipes of the old house, especially in the pipes of the kitchen, we directly seal the spaces for installing the sewers and discharge flue in the original house completely, and reconstruct those spaces as clothing and hat storage area connected with the bedroom. The new kitchen is arrange in the area for the original entrance hall, forming an open integrated kitchen.
通过分析图可以看出设计生成逻辑,卫生间向外扩张增加淋浴区,原厨房向内压缩改为储藏间,通过对于原户型的重构整合,形成一种新的空间形式语言。
From the analysis graphics, the logic generated from the design can be seen. Expanded outward, the toilet is added with a shower area; while the original kitchen, compressed inward, is changed into a storage room. Through the reconstruction and integration of the original house, a new spatial form language is formed.
∇ 概念图
∇ 分析图
玄关 Entrance hall
入口处呈现“科幻降临”般的神奇观感,受《降临》和《沙丘》的灵感启发,构建出一种趋向于迎接的“仪式感”:人是具有向光性的,一个异型的发光体本身就带有强烈的仪式感和科幻带入感。
At the entrance, the habitants can have a magical feeling like “Sci-fi Arrival”. Inspired byArrivalandDune, the house is constructed with “A Sense of Ceremony” tending to welcome habitants: Human beings are phototropic, and an allotypic luminophor itself has a strong sense of ritual and sci-fi leading-in.
厨房 Dining Area
改造后的厨房区与发光玻璃连成一体。为保持洁净感,橱柜、层板、一系列的小家电全部选择白色,以保持空间的整体与纯粹。橱柜的”藏“以及层板的”露“,增强了收纳层次,也让厨房多了点”烟火气“。
The dining area after being reconstructed is integrated with luminescent glass. In order to keep clean, white is applied in kitchen cabinets, layer boards, and a series of small household appliances so as to maintain the integrity and purity of the space. The designs of hiding cabinet, and exposing layer board enhance the layering of storage, and increase the flavour of life in the dining area.
卧室 Bedroom
卧室进入卧室区,深蓝色会让人宁静下来,整体呈现通透的效果。更衣区的两组衣柜与蓝色区域内部的杂物间形成了整套的储藏系统,可以长久保持空间的纯粹整洁。镜面的使用则起到延展空间作用,这里也是一个完美的更衣区。原始梁高仅1.9米,由于使用者较高,所以抬梁势在必行。卧室的床体下方藏了一圈智能灯带,蓝色更具科幻悬浮感。床边配备了智能设备“爱迪生”,科技感十足。
When the habitants enter into the bedroom, the dark blue applied here can give habitants a sense of peace, presenting a transparent effect on the whole. The two sets of wardrobes in dressing area, and the utility room in blue area form an entire storage system, which can maintain the purity and clean of the space for a long time. The application of mirror extends the space, which is also a perfect dressing area. The height of the original beam is 1.9 meters only, while the habitants are high, so it’s necessary to lift the beam higher. Under the bed in the bedroom hides a circle of smart light belt, of which the blue show a strong sense of science fantasy. Beside the bed equips with intelligent equipment “Edison”, showing a strong sense of science and technology.
阳台 Balcony
阳台窗做了一个很大的取景框,正好能框到树冠的景色,拍照时正值秋天,也是一年中最美的时段之一。
The balcony window is designed with a large viewfinder, from which the habitants can enjoy the scenery of canopy. When the habitants take pictures, it is autumn, one of the most beautiful times of the year.
储藏间 Storage Room
1.5平米的杂物间,也将收纳系统分为了三个区域,内部解决了燃气表、热水器、前置过滤器和总水闸等设备的安放。洗地机、吸尘器、旅行箱也全部收纳进去,墙上的洞洞板让工具井井有条。
In the 1.5-square-meter storage room, the storage system is designed as three areas, which is capable of accommodating the gas meter, water heater, prefilter, main sluice and other equipment. Floor washing machine, vacuum cleaner, suitcase can also be stored here. The boards with holes on the wall makes tools placed in order.
小卧室 Cubicle
小卧室是书房也是是餐厅,洗衣机和冰箱依次排列,这里保留了业主遗留家具,精确的计算,使得家具尺寸与房屋完美契合。整个房间充斥着原木气息。
The cubicle is a study and also a dining room, in which washing machine and refrigerator are arranged in sequence. The furniture left by the owner is retained here. The precise calculation makes the furniture size perfectly fit with the house space, making the whole room filled with a sense of log.
卫生间 Bathroom
合理的布局让老破小也可以实现卫生间的干湿分离。防水漆赋予空间整体性,实用性与清扫便捷性是设计的核心考量,地漏、花洒、马桶…所有部品的使用都对这两点做出完美诠释。
Reasonable spatial layout makes it possible for an old, broken and small space to achieve dry and wet separation in bathroom. Waterproof paint endows the house space integrity. Practicality and cleaning convenience of the bathroom are the core design considerations, which is perfectly reflected by the use of floor drain, shower, closestool and all components….
写在最后 Conclusion
居住空间设计的本质便是处理人与居所的关系,甲方与乙方的身份重叠,使得本次的设计表达更为明确和直接。在具体的设计中,通过对自身需求的整合剖析及原始户型的重构,形成一种新的空间形式语言,这种新的空间形式以科幻电影为灵感,呈现出太空舱一般的奇幻场景,并运用大量的人工智能产品为居住提供未来感,一系列的大刀阔斧的改造令这座建于1980年的老旧公房产生穿越到2080年的奇幻魔力。
The essence of designing residential space is to deal with the relationship between habitants and the house. The identity overlapping of Party A and Party B makes the design expression more specific and direct. In the specific design, a new spatial form language is formed through the integration and analysis of inhabitants’ needs and the reconstruction of the original house type. This kind of new spatial form, with sci-fi movies as its inspiration, presents a fantasy scene like a space capsule, and provides inhabitants with a sense of future by applying a lot of artificial intelligence products. A series of house renovations endow the old public housing built in 1980 the fantasy magic of traversing to 2080.
∇ 平面图
∇ 原始平面图
项目信息
项目名称:幻居
项目地址:北京市朝阳区
项目类型:平层住宅
建筑面积:60㎡
设计公司:戏构建筑设计工作室 XIGO STUDIO
方案主创:刘阳
家具定制:观隅家居
智能设备:如影智能
主要材料:唯美LD瓷砖、芬琳漆、德立淋浴房、嘉宝门窗、德利丰岩板
家具品牌:吉本水槽、吱音书架、慕思床、吉博力壁挂马桶、高仪花洒、潜水艇地漏
设计时间:2020年7月
施工完成:2021年3月
撰文排版:刘阳、张春颖
施工工长:朱新贵
空间摄影:立明
学术顾问:朱力
Project Name: Sci-fi Housing
Project Address: Chaoyang District, Beijing City
Project Type: Flat Housing
Building Area: 60㎡
Design Company: XIGO STUDIO
Chief Designer: Liu Yang
Furniture Customization: Granvista HOME
Intelligent Device: Know Smart
Main Materials: Weimei LD tile, Feelings paint, Delicacy shower room, Global doors and windows, and Delfone rock beam
Furniture Brands: Gibbon basin, Ziinlife bookshelf, Mousse bed, Geberi wall-mounted toilet, Grohe shower, and Submarine floor drain
Design Period: July 2020
Completion of Construction: March 2021
Copywriters: Liu Yan, and Zhang Chunying
Construction Foreman: Zhu xingui
Space Photographer: Li Ming
Academic Adviser: Zhu Li


























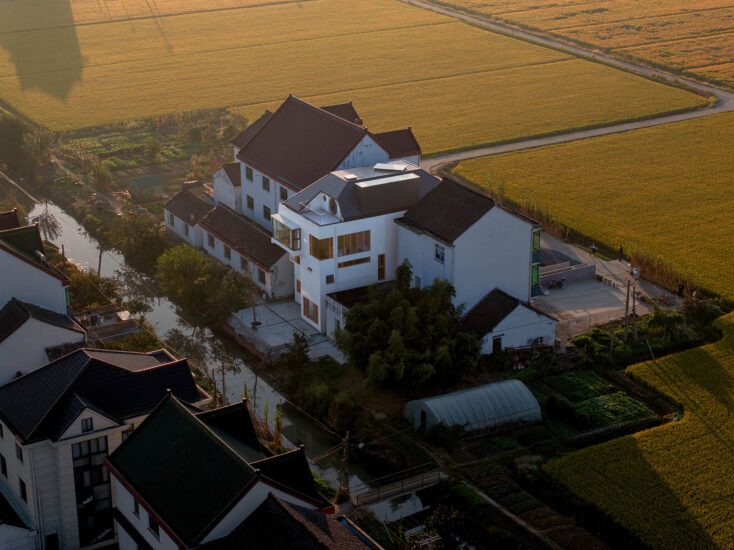
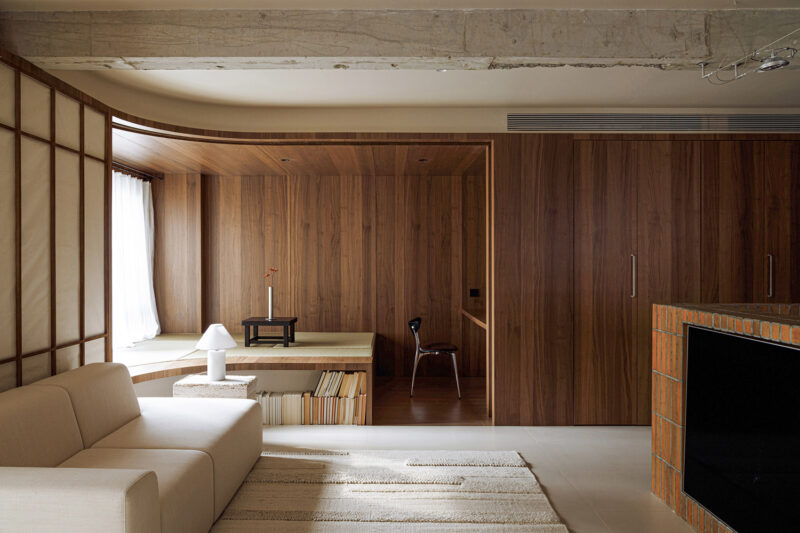
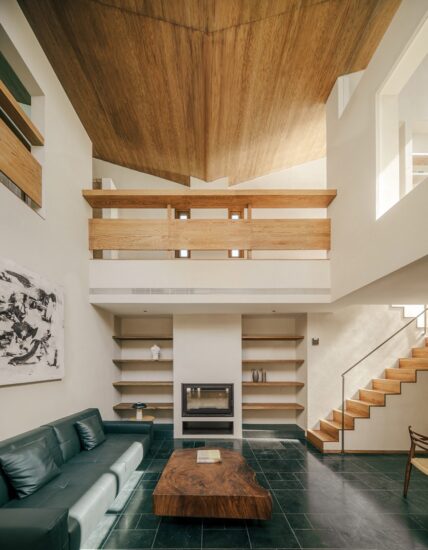
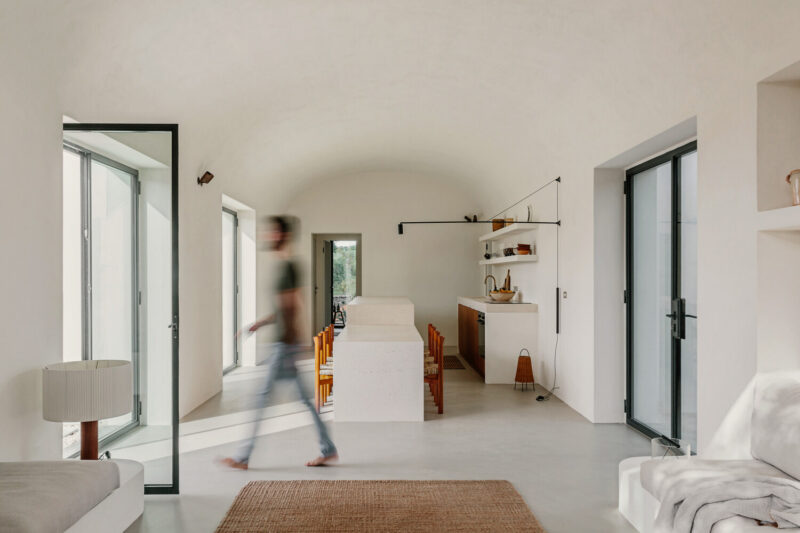
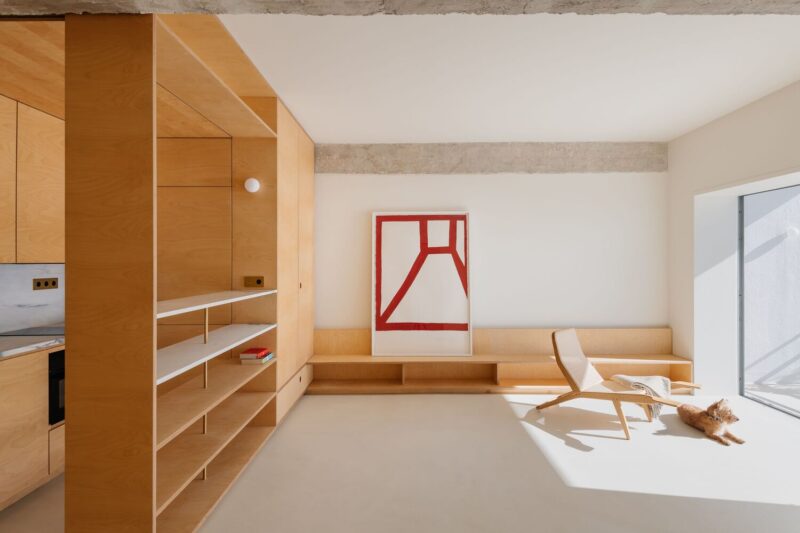
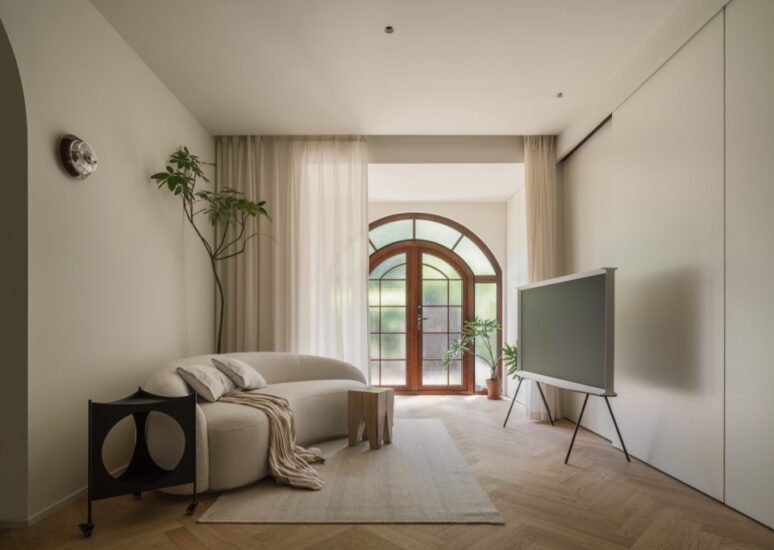
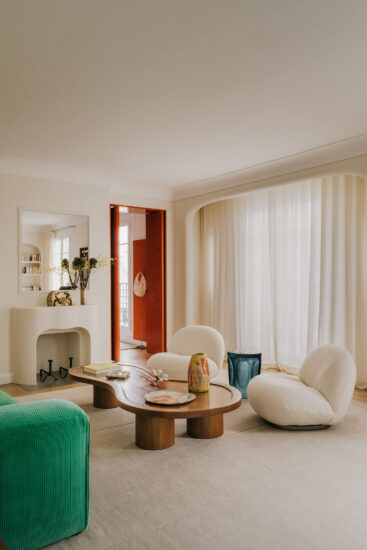

评论(2)
心真大,老小区还敢用墙出水和悬浮马桶
配重墙拆除不会有影响么?