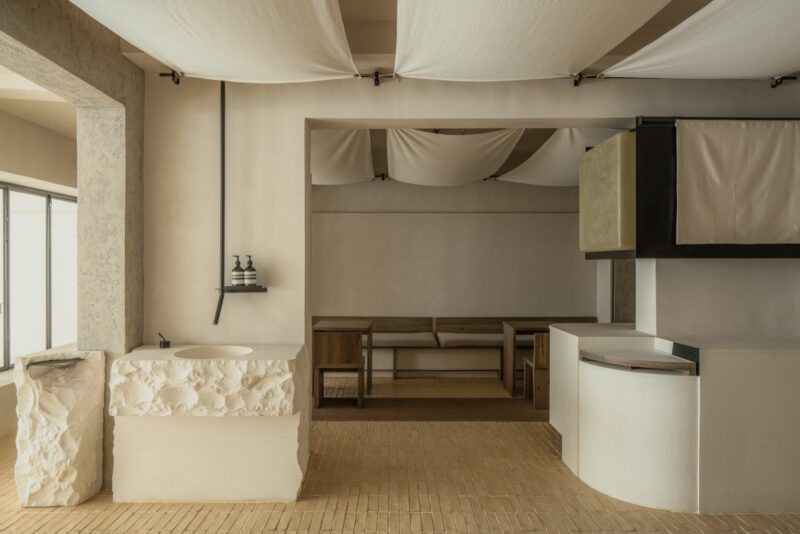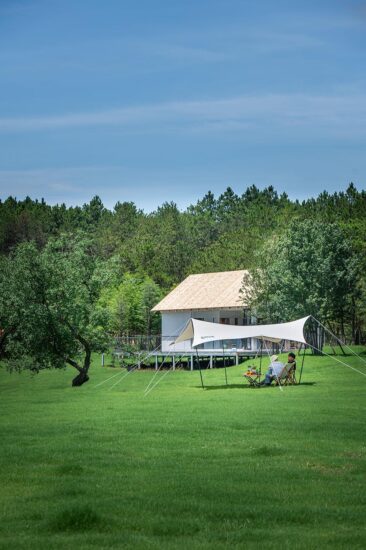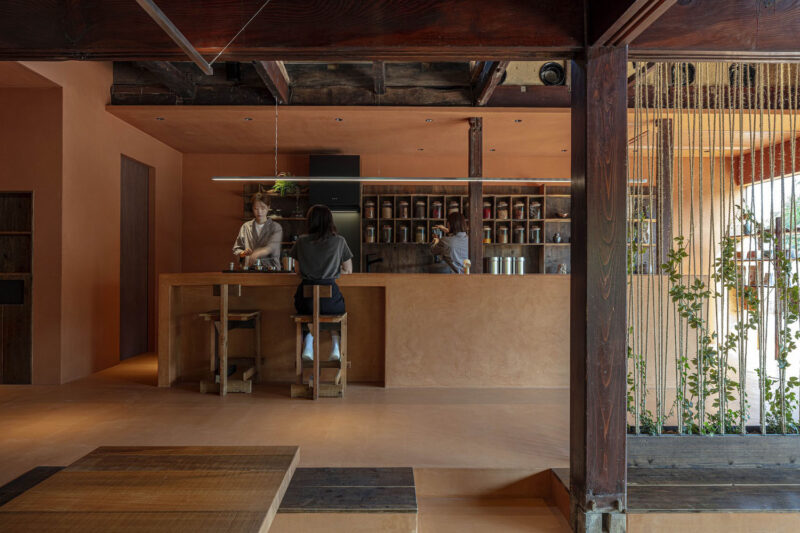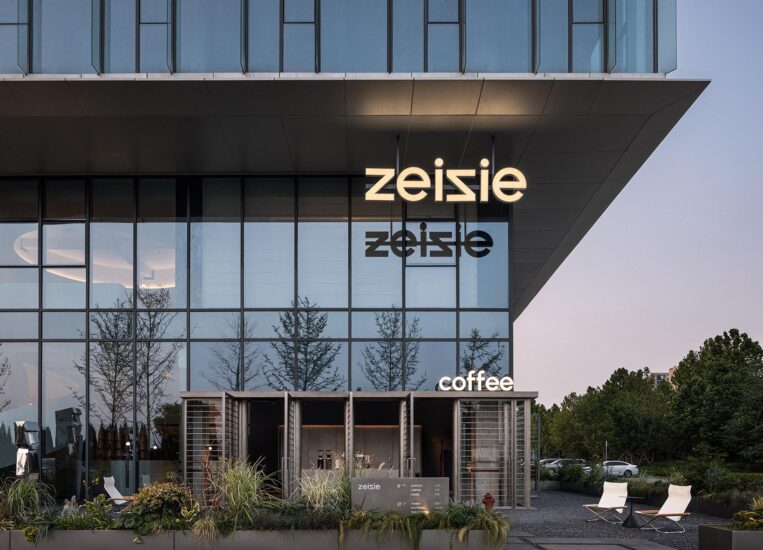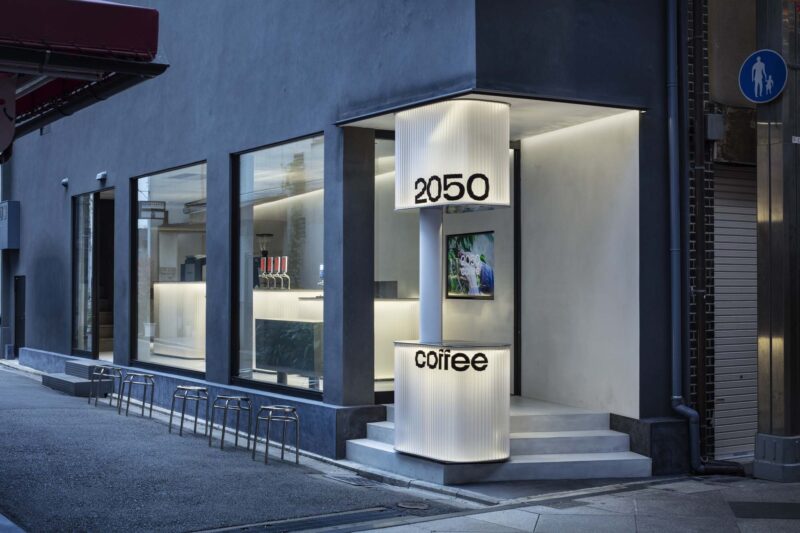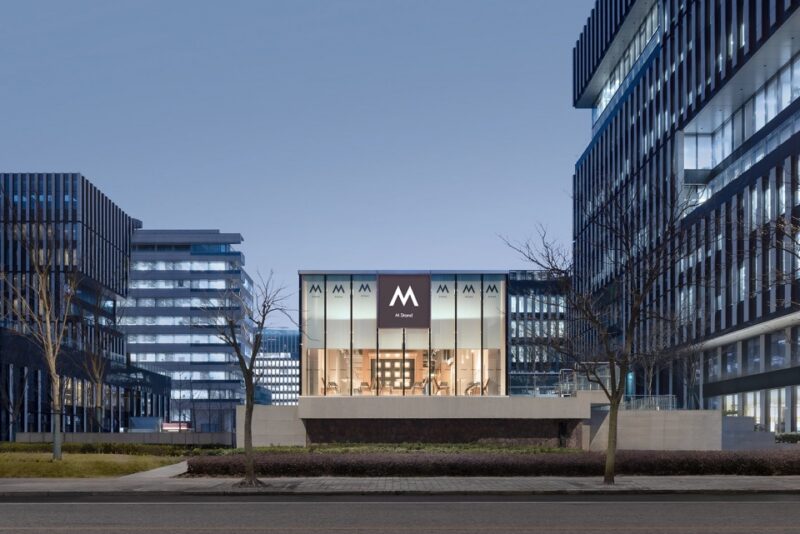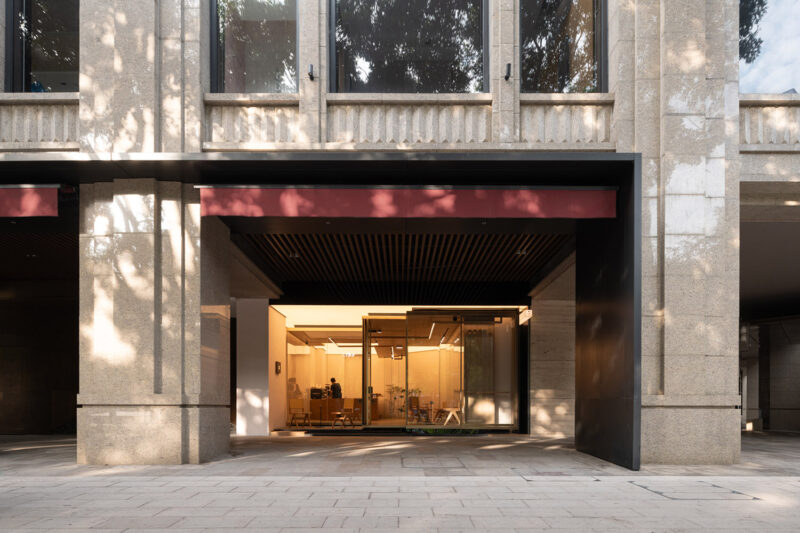呼吸到你灵魂里温柔的气息,
那是种沉埋在暗影里的芬芳; —雨果
Breathe the soft of your soul,
which is the fragrance buried in the shadow. – Victor Hugo
设计理念:“蒸发与升华”Design Concept: “Evaporation and sublimation”
设计概念缘起烘焙加热过程中水蒸气的不断“蒸发与升华”这一过程,从而推导出一系列纯粹而有趣的造型。
This design concept is generated from the process of continuous “evaporation and sublimation” of water vapor during the baking and heating, which results in a series of pure-interesting shapes.
∇ 项目外观(摄影版权 徐英达)exterior view(copyright by Yingda Xu)
关于La Douce Patisserie
Background of “La Douce Patisserie”
La Douce Patisserie是一家法式咖啡烘焙店,它不仅仅是一个只售卖甜品的单一行为场所。这里可以承载这个时代消费者更多的需求与可能性。顾客能在这里选购、拍照、享受美食、社交、制作体验等。我们力求从商业模式、空间设计等各方面来重新界定甜品店的概念。
La Douce Patisserie is a French coffee shop, which is not only a place for seiling desserts, but also served for providing more needs and possibilities for consumers. People can shop , take photos, and enjoy food, communiation, and cooking experience , etc. We donated to redefine the concept of dessert shops from aspects such as business modes and space design.
∇ 轴测图(图纸版权:平介设计) axonometric drawing (copyright by Parallect Design)
前期Early Stage
随着近几年来体验式经济的渗入与人们对它的理解,一个时期的“所谓风格”似乎在逐渐更迭。最初,在与店主的交流中,我们希望听到并复刻出她想要的东西。然而倾听的过程中,我们在惊讶于店主理性的同时,也渐渐懂得和理解了她的需求-即希望用最纯粹的环境来承载烘焙与咖啡。她希望这个环境不盲从、不浮躁,有足够的空间去遐想和给予、去引领最前沿的精品体验。不论是奔着咖啡的醇香,亦或是制作醇香的机器,甜品亦或是蒙德里安艺术,还是在闲适的午后突如其来的创作灵感,人们可以暂栖此处,各取所需。
With the infiltration of the experience-economy and people’s understanding in the recent years,the “popular style” of a period is changing. Initially, we hope to hear and realize the owner’s wishes during the communication. However, during the process, while we are surprised by the owner’s rationality, we gradually understand her requirements -taking the advantage of the purest environment for roasting and coffee. She hopes that it will not be blindly obeyed, not impetuous, provide enough space for imagining and giving, and lead the boutique experience. Whether for coffee aroma or coffee machine, desserts or monderian-art, or the sudden inspiration in the afternoon, people can rest here.
∇ 平面布置图(图纸版权:平介设计)floor plan (copyright by Parallect Design)
∇ 店铺概览(摄影版权 徐英达)overview of the shop (copyright by Yingda Xu)
店铺是“以体验制作为主,甜品与咖啡为辅”的零售式体验店,我们希望以此概念营造空间特质,塑造独特的空间氛围, 以此延展店铺设计的可能性,并且将此作为法式浪漫含义的延伸。迈进店后,顾客们会立即感慨于空间的整体性。这种整体性不仅仅使产品特性的制作过程变成了一种生动的视觉体验。
The retail-style experience shop is designed with the concept of “Focusing on experience cooking, supplemented by desserts and coffee seiling”,which is aimed to create space characteristics and atmosphere for more design possibilities. Additionally, it can also be wished for the extension of French romance.
When entering the store, customers will be immediately impressed by the integrity of the space, which not only makes the production process create a vivid visual experience.
∇ 入口(摄影版权 徐英达)Entrance(copyright by Yingda Xu)
入口与烘焙理念共同利用“蒸发与升华”这一理念,为这个从白天持续到夜晚的惬意体验空间带来了舒适、吸引人的氛围感。烘焙师在为客人制作甜品之时食品满溢而出的醇然香气,定会激起往来路人的兴趣,使之驻足,无形之间让人解释了店铺属性。
The entrance and baking concept use the concept of “evaporation and sublimation”, to bring the comfortable and attractive atmosphere for this experience space from day to night. The food aroma overflowed during the baking will generate the interest of passengers and make them stop, and then, invisibly introduce the attributes of the store.
∇ 入口收银区(摄影版权 徐英达)cashier area at the entrance(copyright by Yingda Xu)
∇ 吧台区细节(摄影版权 木子叔叔)cashier area at the entrance(copyright by Uncle Muzi)
吧台区担负着多种功能需求,包括人员调度,收银,音控,最主要的功能是咖啡制作和甜品的展示销售。
金色的亮点的设计,为整个室内空间增添一分高级感。设计师将甜品这个核心的产品通过扁平化手法结合拉丝金属沿着墙面一直延伸到顶面,使一系列的金属块面扣入墙体,覆盖整个吧台,圆角。材质触感舒适,方便打理,同时也通过了食药监的审核。此外,设计令人联想到烘焙特有的形状与柔和的香气,与主题相互呼应,为空间增添色彩与肌理,营造出整个空间的点睛之笔。
The bar area contains functions including scheduling, cash register, and sound control where coffee cooking and dessert display and sales are served as the most important ones.
The golden highlights add a sense of luxury the space. The designer uses flattening techniques and brushed metal skills to bring the core concept into the design, which is extended along with the wall to the roof, and inert the metals into the wall, fully covering the bar and round corners.
The material is comfortable and easy to take care which has passed the review of the Food and Drug Administration. In addition, the design makes people imagine the unique shape and soft aroma of baking, response to the theme, and add color and texture to the space, which show off for the entire shop.
∇ 弧形顶面(摄影版权 徐英达)Curved Ceiling(copyright by Yingda Xu)
∇ 结构示意(图纸版权:平介设计)the little patio space outside (copyright by Parallect Design)
∇ 顶面框架排布(图纸版权:平介设计)Top frame arrangement (copyright by Parallect Design)
∇ 施工过程(摄影版权 陈磊)The little patio space outside (copyright by Lei Chen)
顶面弯曲动感的形态源于烘焙加热的过程中香浓气息不断“蒸发与升华”的过程,以及水珠滴落之前的瞬间。设计将这种奇特的动态演绎于整个空间,同时增加了空间的主题性和氛围感。弧形顶面的实现过程非常有趣,由于考虑到施工成本原因,我们没有选择工厂预制的GRG模块吊挂,而是先在三维软件中确定每一个穹顶的中心点和它们的相交点;再根据不同的弧长做骨架券;之后将骨架券联系成空间网格;最后用薄木板形成一个个连续的穹顶表面,这些全部是由现场工人手动完成。
The curved-dynamic shape of the top surface design is derived from the process of continuous “evaporation and sublimation” of the aroma during the baking, and the moment before the water drops. The design interprets the dynamic process in the space, and increases the feeling of the theme and atmosphere. The production of the curved ceiling is interesting. Due to the construction costs, we do not choose the factory-prefabricated GRG modules, but determine the center point and intersection point of each dome in the 3D software. Then, making skeleton arch ribs according to different lengths. In the next, arch ribs are formed into space grids. Finally, dome surface is formed by wooden planks. All of these are hand-craft.
∇ 烘焙区域(摄影版权 徐英达)Baking Area(copyright by Yingda Xu)
∇ 烘焙区域细节(摄影版权 徐英达)Baking area details(copyright by Yingda Xu)
烘焙区域与吧台相对。透过弧形长虹玻璃, 顾客在等待品尝新鲜甜品的同时,还可隐约看到烘培师们的制作过程。
进入内部,顾客可以看到烘焙师所有的操作。这里犹如剧院的镜框式舞台。烘焙师那精湛的手艺,可以将甜品制作过程展示得如同一场表演,让顾客对烘焙的了解更进一步。
The baking area is set opposite to the bar. Customers can vaguely see the making process of the bakers while waiting for fresh desserts, through the curved Changhong glass.
Walking into the baking area, people can watch the whole baking peocess, where the space is designed like a mirror-framed stage in a theater. The bakers’ craftsmanship can show the dessert making process like a performance, further impressed customers understanding of baking.
∇ DIY区(摄影版权 徐英达)DIY Area (copyright by Yingda Xu)
∇ DIY区细节(摄影版权 徐英达)DIY area details (copyright by Yingda Xu)
形态弯曲流动的diy桌子,与整个空间相融合。
The curved-flowing DIY table blends integrate into the entire space.
在这个洋溢着轻松氛围的同时,还充满咖啡醇厚香气的区域,每个人都可以全然放松自我,沉浸于自我的烘焙创作中去。同时,还有音乐与咖啡相伴,也有素不相识的邂逅,为热爱烘焙与精致设计的人们提供了一个理想场所。
In this area filled with a relaxed atmosphere and full of the mellow aroma of coffee, people can completely relax and immerse themselves into their own baking creations. In addition, there is music and coffee, as well as strange encounters, providing an ideal place for people in favor of baking and design.
空间中多处运用弧线造型,且对原空间里不规整且生硬的转角进行了弧形处理,使之更为柔和,触感舒适。让喜欢烘焙体验的朋友们在这样的氛围里停下来,暂离喧嚣,享受此刻的生活。
Curved shapes are used in the design, and the irregular and blunt corners in the original space are curved to make them softer and comfortable to the touch, which also make friends enjoy baking stop, leave the hustle and bustle for a while, and enjoy the life at this moment.
项目信息
项目名称:体验式烘焙厨房
设计方:平介设计
项目设计&完成年份:2021.11
设计团队:陈磊,李文靖,杨楠,肖湘东,杨波
项目地址:江苏省苏州市工业园区中衡设计大厦一楼
建筑面积:134㎡
摄影版权:徐英达、陈磊、木子叔叔
客户:气兮法式甜品烘培店
邮箱:Info@parallect-design.com
材料:拉丝黄钛金、长虹玻璃膜、水磨石、雅白乳胶漆
Project name: La Douce Patisserie
Designer: Parallect Design
Project Design & Accomplish Date: 11/2021
Design Team: Lei Chen, Wenjing Li, Nan Yang, Xiangdong Xiao
Project Address: 1st Floor, Zhongheng Design Building, Industrial Park, Suzhou City, Jiangsu Province
Building Area: 134㎡
Photography Copyright: Yingda Xu
User: La Douce Patisserie
Email: Info@parallect-design.com
Material: Brushed yellow Titanium, CHANGHONG glass film, Terrazzo, White Latex Paint

























