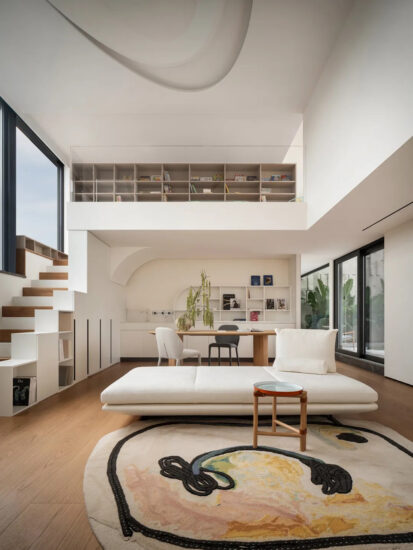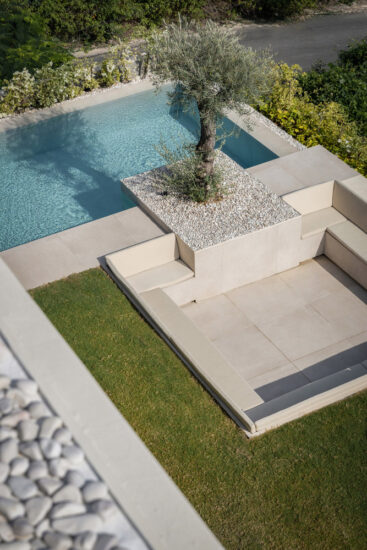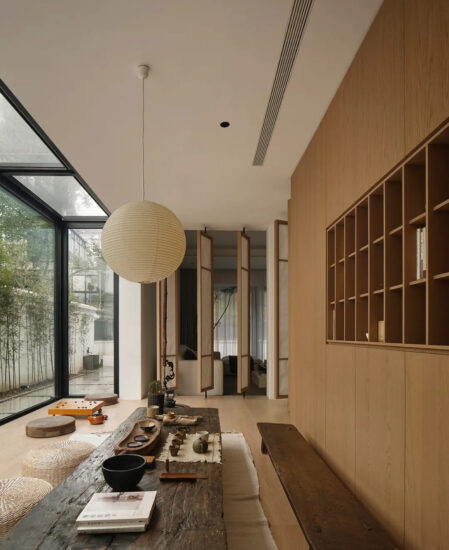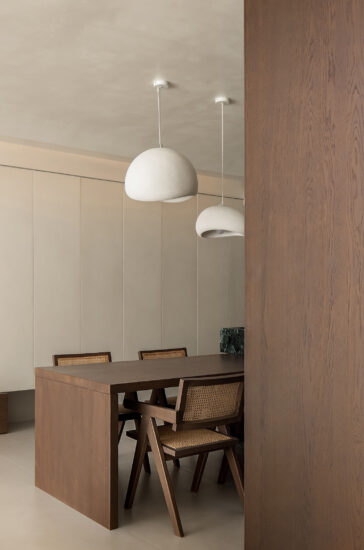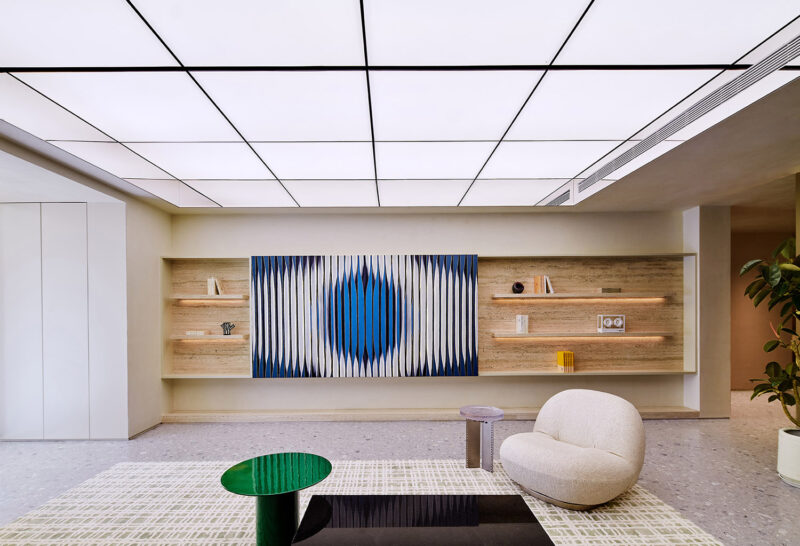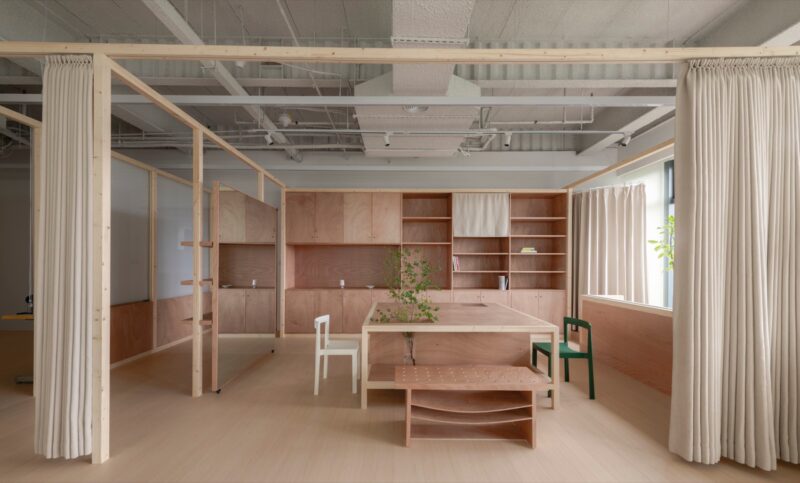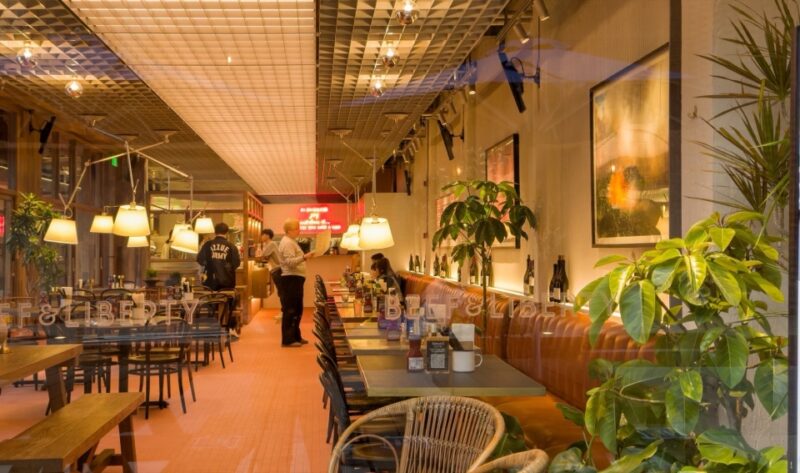人们常说的“大隐于市”,其实源于内心对朴素日常的趋往,对东方意境的追溯。
What people often call “great hidden in the city” actually stems from the inner tendency of simple daily life and the tracing of oriental artistic conception.
这是为一对年轻夫妇所做的私宅设计,设计理念自传统中提炼出的东方意境出发,用中饱和度和对比度的橡木、微水泥材质主导空间材质,致敬传统居所中“木”与“土”的元素。
This is a private house design for a young couple,The design concept starts with the oriental artistic conception extracted from the tradition, and uses medium-saturation and contrast oak and micro-cement materials to dominate the space materials, paying tribute to the “wood” and “earth” elements of traditional dwellings.
公共区域的顶面和地面材质设计为“视觉反转”:上部做全木顶天花系统,与灯、空调风口一体化建构,使得视觉可以“踩” 在顶面上;下部做微水泥系统,细腻、裸感、原始、透气。
The top and ground materials of the public area are designed as “visual reversal”:The upper part is made of an all-wood ceiling system, integrated with lights and air-conditioning vents, so that the vision can be “stepped” on the top surface; the lower part is made of a micro-cement system, which is delicate, naked, original and breathable.
半透光亚克力隔断与折叠蜂巢帘的使用,也是模仿传统东方建筑中“窗棂纸”的妙用,让自然光线可以柔和的渗透进各个空间。
The use of semi-transparent acrylic partitions and folding honeycomb curtains is also a magical effect of imitating the “window paper” in traditional oriental architecture, allowing natural light to softly penetrate into each space.
半开放的餐厨区营造,让烹饪空间不再逼仄. 乱纹不锈钢与天然洞石的碰撞设计,不会因为时间的流逝而显得陈旧。
The semi-open dining and kitchen area design makes the cooking space no longer cramped. The collision design of stainless steel and natural stone will not appear old due to the passage of time.
玄关处释放出的空间,围合成额外的储藏室。
悬浮卡座贯穿餐厅与客厅,统筹空间关系的同时提供就餐、陈列、收纳、就坐等复合功能。
The space released by the hallway formed a storage room.
The suspended rest area runs through the dining room and the living room, coordinating the spatial relationship and providing compound functions such as dining, display, storage, and sitting.
不去追求流行,也不过度的堆砌设计语汇,甚至于不去追求明亮与饱和。家的氛围是自然形成的温柔与温暖,寂声且寂色。
Don’t pursue fashion, don’t over-stack design vocabulary, or even pursue brightness and saturation. The atmosphere of the home is naturally formed with gentleness and warmth, silence and tranquility.
“埏埴以为器,当其无,有器之用。
凿户牖以为室,当其无,有室之用。
故有之以为利,无之以为用。”
Mold clay into a vessel;
From its not-being (in the vessel’s hollow)
Arises the utility of the vessel.
Cut out doors and windows in the house (-wall),
From their not-being (empty space) arises the utilityof the house.
Therefore by the existence of things we profit.
And by the non-existence of things we are served.
两千年前的《道德经》已道出了居住空间的本质。
因此这次我们只是单纯的想做一个融入工匠精神的“容器”,以包容屋主未来生活中的喜乐、成长以及对于艺术的想象。
Two thousand years ago, the “Tao De Jing” has revealed the essence of living space.
Therefore, this time we simply want to be a “container” that incorporates the spirit of craftsmanship, in order to accommodate the joy, growth of the homeowner in the future life.
如何在中国当代都市居所设计中,保持日常生活实用性的同时,又能体现东方文化中所拥有的,那份刻在每个人骨子里的圆融静谧、优雅端庄. 是我们会一直坚持探索的课题。
How to maintain the practicability of daily life in the design of Chinese contemporary urban residences, but also reflect the harmony, tranquility and elegance engraved in everyone’s bones in the oriental culture. It is a question that we will continue to explore.
∇ 平面图
∇ 原始平面图
项目信息
项目名称:容
项目地址:上海市黄浦区
建筑面积:105㎡
设计方:MUKA ARCHITECTS木卡工作室
联系邮箱:mukalab@163.com
项目设计时间:2020
项目完成时间:2021
主创及设计团队:张英琦 陆凯琳&顾斌 徐帆 关歆钥
摄影版权:李圣高子
施工方:上海木卡建筑设计有限公司
品牌:Echo全屋定制,KASKADE,喻小姐窗帘,梵几,KARIMOKU case study,叕木,Akari,JOLOR,&Tradition,Marset,Vibia,Atelier Koma,molosco
Project name:Container
Project location:Huangpu District , Shanghai
Gross Built Area :105 square meters
Design:MUKA ARCHITECTS
Contact e-mail:mukalab@163.com
Design year:2020
Completion Year:2021
Leader designer & Team:Linc Zhang Alin Lu & Alen Gu Vela Xu Zoe Guan
Partners:Shanghai Muka Architectural Design Co., Ltd.
Photo credits:Amber Li
Brands / Products used in the project:Echo/KASKADE/Miss Yucurtains/Fnji/ZHUOMU/Akari/JOLOR/&Tradition/Marset/Vibia/Atelier Koma/molosco


































