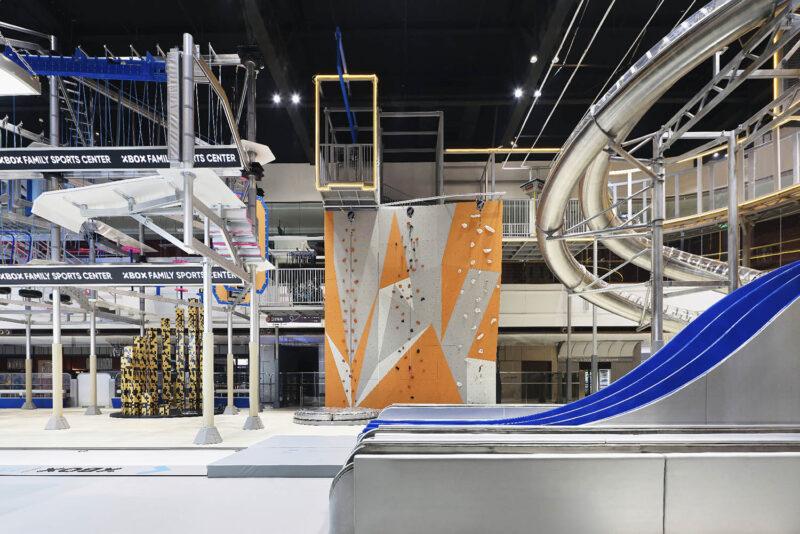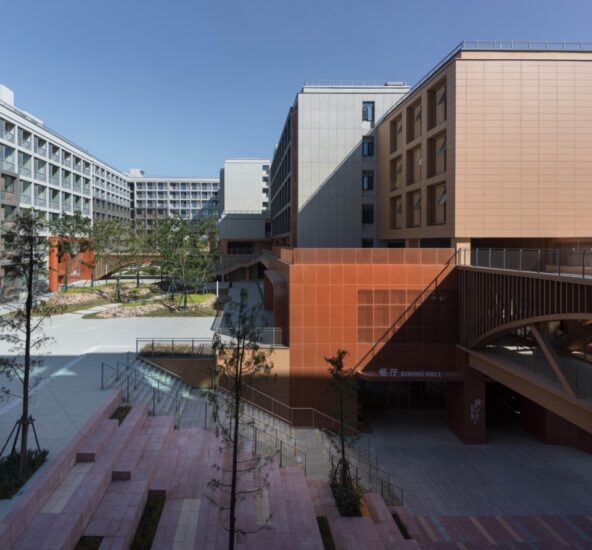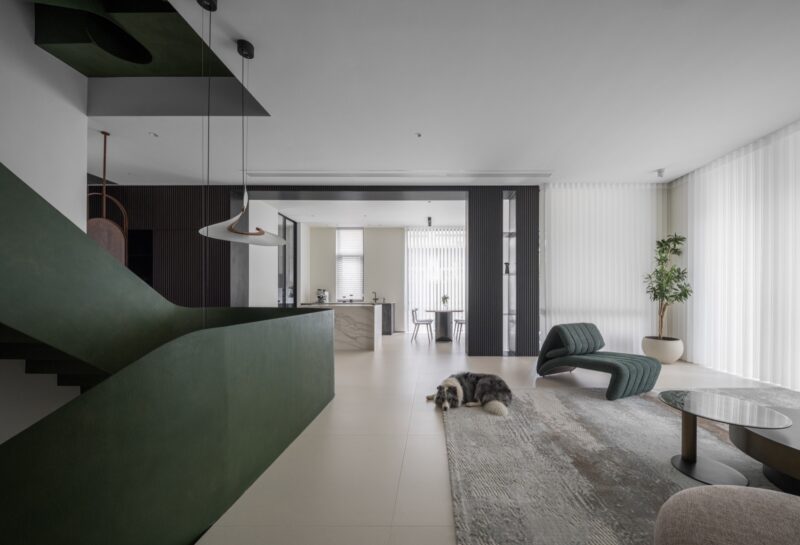闽南语中“奥苏阿|aosua”的意思是后山,来自于童年记忆里那座无名之地.随着时间,记忆里的后山在消失,相应的这个名称也被逐渐淡忘……——李文强
“In Minnan language, the term ‘aosua’ means ‘back mountain’. The obscure back mountain in childhood memories disappeared as time passed, and its name was also gradually forgotten…”— Li Wenqiang
NEOBIO | 奈尔宝作为中国原创室内玩乐品牌,以高品质空间和超创意内容,每到一城即成为当地的亲子地标。继奈尔宝深圳店之后,李文强领衔PIG Design再度为品牌打造上海新店,在高度现代化的城市文明中,差异化重塑一座根植于自然而充满探索情境的“后山”。
NEOBIO is an original Chinese indoor entertainment brand focusing on high-quality space and super-creative content. Every time it arrives in a new city, it becomes a landmark for local parents and children. After completing its Shenzhen store, PIG DESIGN led by Li Wenqiang was invited to conceive the brand’s new premise in Shanghai. Amidst a highly modernized urban context, the project’s differentiated design = reshapes a ‘back mountain’ that is rooted in nature and provides an exploratory environment.
都市背景的“柔性”注脚
“Soft” presence in the urban context
项目所在地浦东张江,作为中国硬核科技的集聚区,某种程度上折射着人类未来的创新远景。外星生物体般的建筑萌态,与之构成异质的对比却又互为协调的补充。立面延续品牌的主色并中和为大地黄,契合自然主题。“奶嘴”符号连同一系列弧形的门与开窗,跳脱于灰度的城市背景,以“阳光朋克”的立体雕塑,包裹孕育新生的“归巢”。
The project is located in Zhangjiang Town, within Shanghai’s Pudong New Area. Zhangjiang is an area with many of China’s cutting-edge technology companies, and to some extent, it reflects the innovative prospects for humanity’s future. NEOBIO’s new store in Shanghai features an extraterrestrial organisms-like singular architectural appearance, which contrasts yet coordinates with Zhangjiang’s built environment. The building’s facade extends the brand’s main hue and neutralizes it as an earth-toned yellow, perfectly matching the natural theme. The pacifier-shaped visual symbol along with a series of curved doors and windows stand out against the gray urban backdrop, creating a three-dimensional “Solarpunk” sculpture that wraps up a “nest” that nurtures new life.
记忆觉醒的“第二自然”
“Second nature”
闽南语中“奥苏阿|aosua”的意思是后山,童年记忆里的那座无名之地,随着时间,逐渐在消失和被淡忘……层叠视错的入口仿佛时空洞窟,夹杂着光影下的反差,重启一场想象力的漫游。“山”的轮廓赋形于换鞋区大小尺度的空间界面和家具模块,以抽象的色彩及图案拼接自然记忆,倒挂其间的绒草装置更添注超现实的意趣。
The layered and irregular entrance mimics a time cave that is mixed up with contrasting light and shadow, opening up a journey for imagination to roam. The silhouette of “mountain” transforms into a shoe changing area with various large and small spatial surfaces and furniture modules. This area uses abstract colors and patterns to depict memories of nature, while the velvet grass installation adds a surreal visual appeal.
当空间呈现的形态与暗含的活动背景之间存在同构关系,场所便有了性格。于此处,正在发生的城市童年与回不去的儿时后山,成长中的孩童与一个成人“内在的小孩”,不同角色故事叠加糅合似曾相识而全然新异的幻景,承载一种集体的场所记忆,补足日常生活的意义,衍生出新的体验和感受。
An isomorphic relationship exists between the spatial forms and the activity background, hence giving the entire place a unique character. The presently occurring childhood in the urban context, and the long-gone “back mountain” in childhood memory, children who are growing up, and adults who have an “inner child”, all those different roles and stories mix together, creating seemingly familiar yet completely new scenes, which sustain a collective memory of this place and generate new experiences and emotions.
“虚拟现实”的叙事体验
Storytelling experience that fuses the real and the illusionary
主体空间呈现双层结构,容纳丰富的纵深场景和内部陈设密度,“后山”则是贯穿始终的母题。彩虹、太阳、云朵、月亮,围绕中轴的山神柱展开布景,将斑斓炽烈的简笔涂鸦化作具象轮廓的真实体验,唤醒记忆神经中的空间好感。大自然的调色盘赋予空间全尺度光谱,众多视觉要素统一为生动的全景。尤似马蒂斯的理想,“用色彩在画面上奏出音乐”。
The main space is a two-level volume that contains scenes with rich depth and interior furnishings. “Back mountain” is the theme that runs throughout the spatial design. Rainbow, sun, cloud and moon elements are set around the central mountain column. Their colorful, vivid and simple scribbles become concretely real experience, stimulating an affinity for this space. Nature’s palette endows the space with a full color spectrum, while numerous visual elements unite to create a lively holistic scene. It echoes Henri Matisse’s idea of playing music on the canvas by using colors.
看得见的世界不再是真实,看不见的世界不再是梦境。我们正进入新型的教育时代,它的目的不是传授,而是发现。容性的交互场景构筑山野林间般的有机情境,赋予局限的场地以无穷的探索之趣。新世代在时空上无法亲历的“风景”,经由设计想象和艺术化表达,重构为“乘之愈往,识之愈真”的认知天地,透过全身心的通道去发现自然,感知时节。
The real and the illusionary intermingle in this space. The new era of education focuses on encouraging children to discover rather than merely imparting knowledge. In this limited space, inclusive, interactive scenes form a spatial environment filled with mountain, field and forest elements, bringing infinite possibilities for exploration. Through bold imagination and artistic expression, the design brings “natural scenery” into the space, creating a desired destination for kids where they immerse themselves into discovering nature and perceiving seasons.
细节尺度与人本温度
People-friendly details and scales
自由动线串联的空间序列中,多维度视角的关注点落在个体的人。记忆的灰度注入低饱和、弱对比的用色方案,吸纳自然的温暖肌理。照明亦多以白色灯膜贴近自然光的方式营造大面积漫反射的舒适光环境。
The free circulation route connects a series of spaces, and shows the emphasis on users in various aspects. The design adopts a low-saturation and weak-contrast color scheme, and absorbs naturally warm textures. The white light membranes simulate daylight, producing a freely-diffusing and comfortable light environment.
结合流线型的边界和圆角设计,环保材料和防滑保护,以及动态呈现的功能系统,在清晰易懂和激发好奇之间实现细腻的平衡。
Streamlined boundaries and round corners, environment-friendly materials and anti-skid treatments, as well as the dynamically presented functional system, achieve a delicate balance between clarity and curiosity.
自然回应与记忆叠加
Response to nature and childhood memories
“后山”是一座记忆的产物,通过自然造境,引导人与空间的有趣交互,和人与自然的温柔互动。这个时空错位穿插的“意识迷宫”,既代表过去的记忆又连接着未来。
Taking “back mountain” as the design theme, the project is a product of memories. The design uses natural elements to create spatial scenarios, guides users to interact with the space in playful ways, and encourages heartwarming communication between people and nature. This “consciousness maze” represents past memories, whilst also connecting with the future.
这是一部写给孩子也写给成人的童话,感性的共鸣和陪伴的印记足以蕴育启发智性、激发感受的种子,并在未来长成反观人生的一片树林。
This project creates a fairyland for both adults and children. It provides a place where parents and kids spend time together, which helps cultivate a “seed” for enlightening and inspiring children and this “seed” will grow into a “forest” as they growing up in the future.
∇ 一层平面 1F plan
∇ 二层平面 2F plan
项目信息
项目名称|NEOBIO奈尔宝
项目地址|上海市浦东新区哈雷路536号
设计公司|皮爱纪设计PIG DESIGN
工作室网站|pigdesign.art
主创设计|李文强
设计团队|朱义云、颜俊俊、杨志伟、刘超、钱蒙蒙、沈滔滔、程亮
主要材料|涂料、皮革、金属、石材、镜面亚克力
项目面积|4000平方米
灯光设计|Yaank向杨照明
家具品牌|PIG DESIGN
项目摄影|榫卯建筑摄影SFAP
视觉导示|江平
视频导演|李文强
视觉特效|钱超凡
声音艺术|王浙辉
视频编剧|李文强
视频摄像|榫卯建筑摄影SFAP
Project name: NEOBIO SHANGHAI
Location: No. 536 Halei Road, Pudong New Area, Shanghai
Design firm: PIG DESIGN (pigdesign.art)
Chief designer: Li Wenqiang
Design team: Zhu Yiyun, Yan Junjun, Yang Zhiwei, Liu Chao, Qian Mengmeng, Shen Taotao, Cheng Liang
Main materials: paint, leather, metal, stone materials, acrylic
Area: 4,000 square meters
Lighting design: Yaank
Furniture: PIG DESIGN
Photos: SFAP
Visual guidance: Jiang Ping
Video director: Li Wenqiang
Visual effects: Qiao Chaofan
Sound art: Wang Zhehui
Video script: Li Wenqiang
Video filming: SFAP

















































































