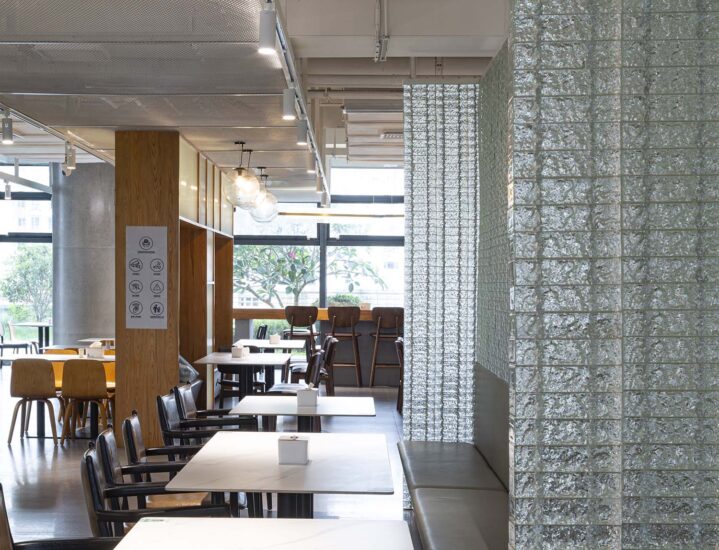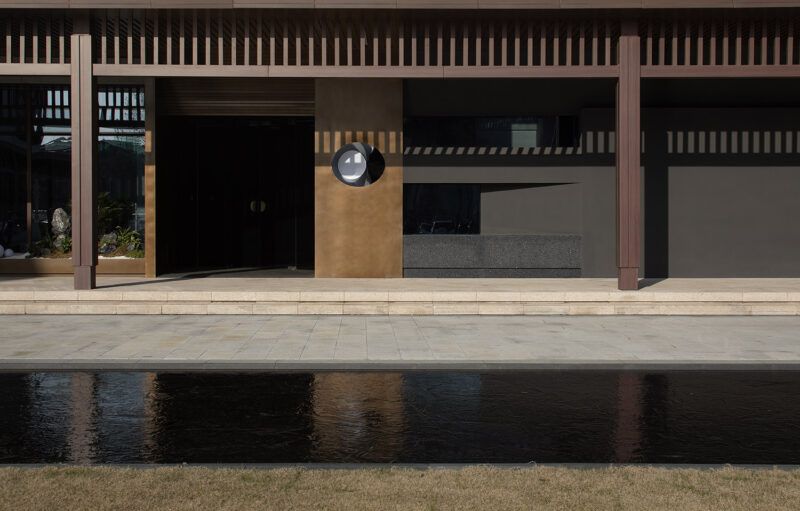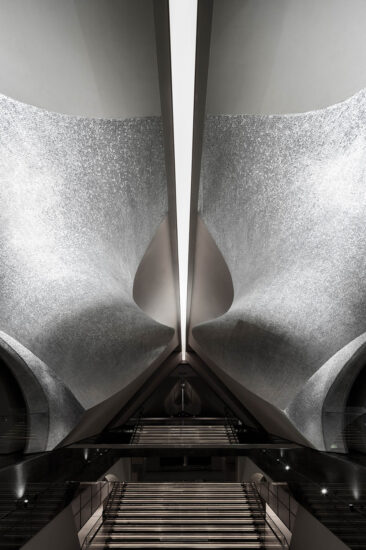【收藏了200年的光阴 200 years of collection】
老建筑,尤其是祠堂,最体现一个地区的文脉及其历史连续性。
当新的功能被赋予旧的建筑时,
主观的使用需求和客观的历史遗存之间,
让历史气息的延续就变得异常的重要。
Old buildings, especially ancestral halls, best reflect the context and historical continuity of a region.
When new functions are given to old buildings,
Between subjective use needs and objective historical relics,
Let the continuation of historical atmosphere become extremely important.
昔日的 “章成杨公祠”
跨越两个多世纪,
记录下时间漫不可信的变迁。
The former “Zhangcheng Yanggong Temple”
Over two centuries,
Record the unreliable changes of time.
几代人的精神归处,
两百年的历史痕迹,我敬畏有加,不敢轻易抹去,以避免武断的设计元素对老建筑的否定。
The spiritual return of generations,
I am awed by the traces of 200 years of history and dare not erase them easily, so as to avoid the negation of arbitrary design elements to old buildings.
挖掘环境和空间的美好,并注入新的活力。
Explore the beauty of the environment and space and inject new vitality.
新的装置构筑自成结构,摆放于原有的建筑之内。由于是文物保护政策的原因,没有和原建筑产生开凿打孔之类的硬性结构驳接。
在这里,新旧相互依存,新功能和旧形式各自保存其特性。
The new installation forms its own structure and is placed in the original building. Due to the cultural relics protection policy, there is no hard structure connection such as drilling and punching with the original building.
Here, the old and the new are interdependent, and new functions and old forms preserve their characteristics.
换个视角看青砖灰瓦,窗牖,
门屏等老建筑的元素;
玄关处,虚实硬缓融合在一起的山形屏风,
用180块钢板组合而成。
大厅里,防火金属网在新老痕迹中,
建了一道友好的、隐约存在的间隔。
既有老建筑的构造美,也有新人的新意。
Look at the blue brick, grey tile and window from another perspective,
Elements of old buildings such as door screen;
At the entrance, there is a mountain screen with the integration of virtual reality, hard and slow,
It is composed of 180 steel plates.
In the hall, the fireproof metal mesh is in the old and new traces,
Built a friendly, looming gap.
Both the structural beauty of old buildings and the new ideas of new ones.
黑漆菠萝格木地板是这个乐章的低音部分,
烘托和承接之上
所有的音符。
The black painted pineapple wood floor is the bass part of this movement,
Set off and undertake
All the notes.
这里只有古琴,昆曲,茶。
There are only guqin, Kunqu Opera and tea.
∇ 平面图 plan
项目信息
项目名称:不碍云山
Project Name: no obstruction to Yunshan mountain
项目面积:630㎡
Project area: 630 ㎡
项目地址:广东.珠海.北山.章成杨公祠
Project address: Guangdong Zhuhai Beishan. Zhang Chengyang Temple
项目类型:会所
Project type: Club
设计单位:珠海借光建筑空间设计有限公司
Designer: Zhuhai please Architectural Space Design Co., Ltd
设计时间:2019年7月
Design time: July 2019
项目状态:运营中 in operation































