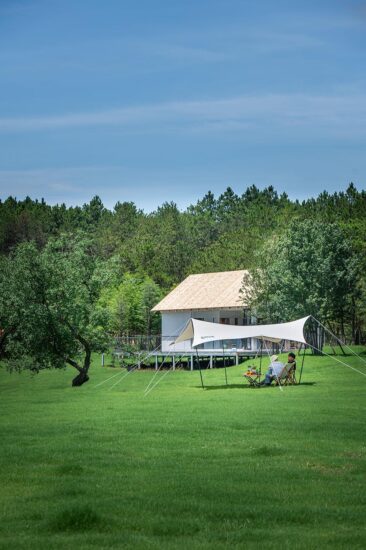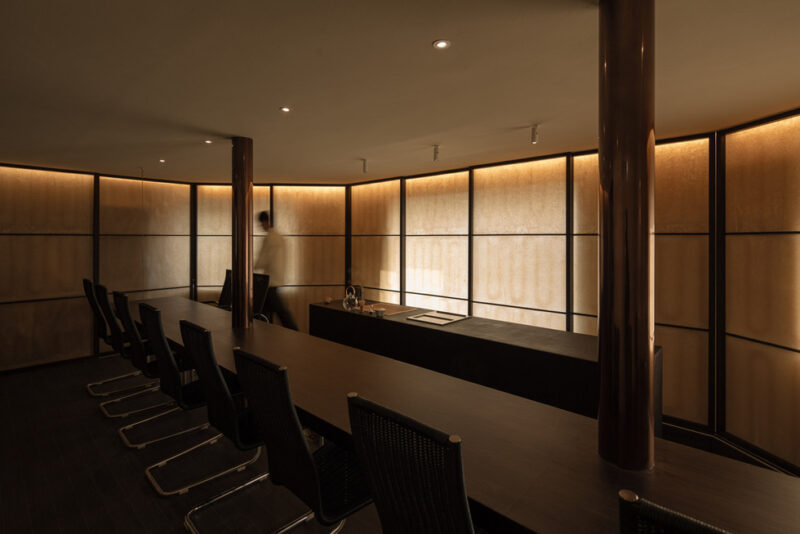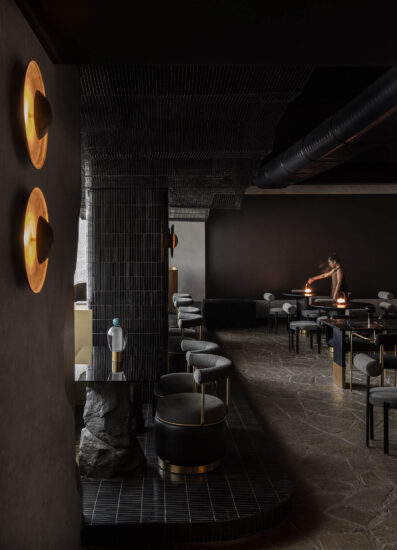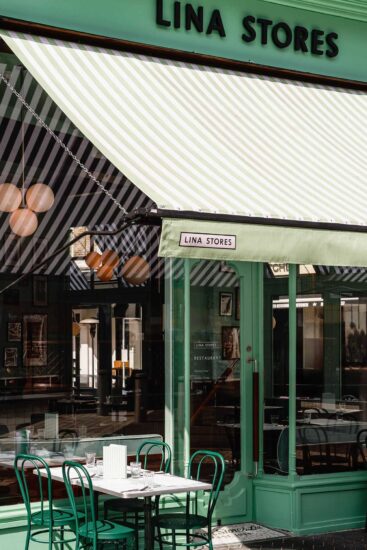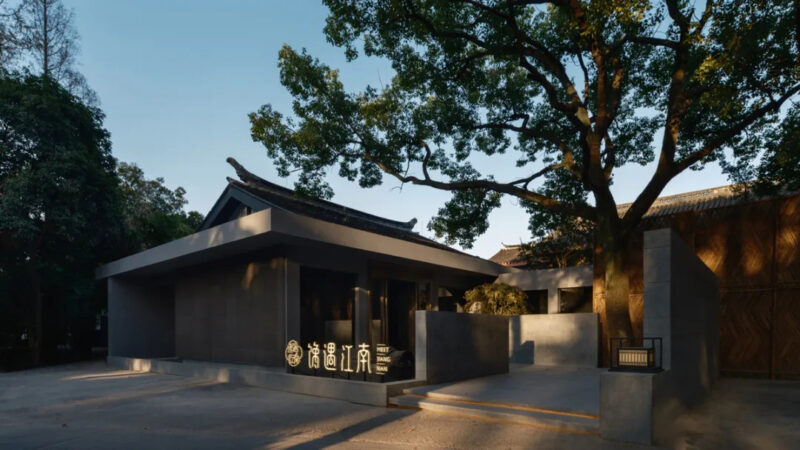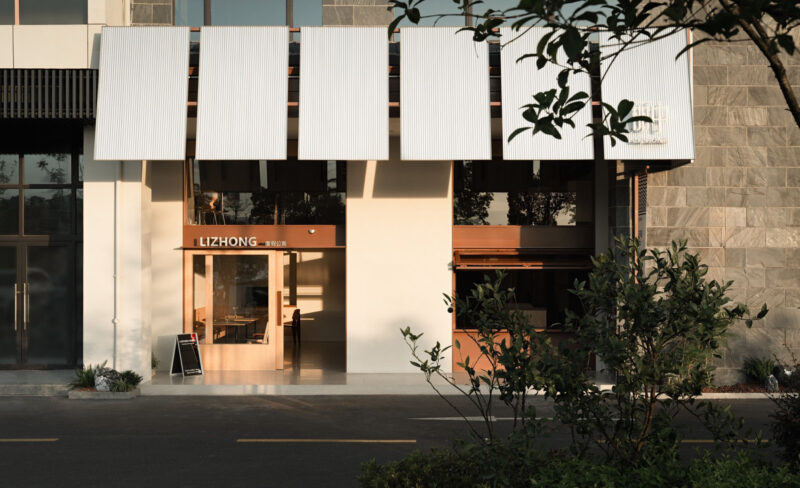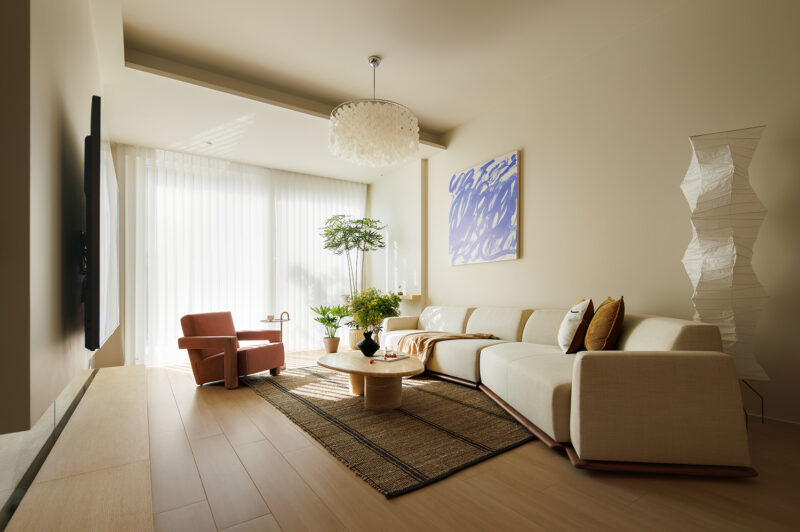“ 闭门即是深山,读书随处净土。 “
“日出青木”位于杭州下沙大学城周边的公园内,穿过小桥探入公园深处,白墙黑瓦的中国传统园林式建筑显露于眼前,周边碧波荡漾、绿树环绕,到来的人们纷纷停下脚步,如进入桃花源般新奇。
“Sunrise green wood” is located in the park around Xiasha University City, Hangzhou. It passes through the small bridge and probes into the depths of the park. The traditional Chinese buildings with white walls and black tiles are exposed in front of us. The surrounding blue waves and green trees make people stop one after another, as novel as entering the peach blossom garden.
” 精神之地 ”SPIRTIT PLACE
公园内到来的师生及游客络绎不绝,业主希望将阅读与文化融入日常的生活方式中,结合文创产品和艺术展览,在咖啡餐饮基础之上,更希望这里将是一个文化与艺术的交流地。
Teachers, students and tourists come in an endless stream in the park. The owner hopes to integrate reading and culture into their daily life, combined with cultural and creative products and art exhibitions. On the basis of coffee and catering, they also hope that this place will be a cultural and artistic place. exchange place.
改造前迂回的廊道较多,导致有人员流动复杂、空间利用率低、不采光、通风差等弊端。基于这些问题梳理了后勤动线,将餐厅与咖啡等功能区域重新规划,增加空间利用率的同时也与员工动线区分开。
Before the renovation, there were many circuitous corridors, which led to the disadvantages of complicated flow of people, low space utilization, lack of lighting, and poor ventilation. Based on these problems, the logistics circulation was sorted out, and functional areas such as restaurants and coffee were re-planned to increase the space utilization rate and separate it from the staff circulation.
落地玻璃将户外廊道纳入空间内,玻璃通透的质感模糊了室内与室外的边界,空间因此得到了连续性,空间融合而统一。
The floor-to-ceiling glass incorporates the outdoor corridor into the space. The transparent texture of the glass blurs the boundary between indoor and outdoor, so the space is continuous, and the space is integrated and unified.
” 手捧书卷,留有余香 ”READING BOOK
圆弧造型顶面取于书本翻开的形状,流畅的造型如阅读时文思泉涌的精神状态,空间因此也被赋予了精神气。
The top surface of the arc shape is taken from the shape of the open book, and the smooth shape is like the spiritual state of writing and thinking when reading, and the space is also endowed with spiritual energy.
布置,中部展台放置茶器与陶器等工艺品,而靠近玻璃处则是长条形卡座,望向远处的景色,实现了空间的层层递进。
In order to create a wonderful space experience, the designer made interesting arrangements to guide the line of sight and the distance between the venues. The central booth is placed with handicrafts such as tea utensils and pottery, while near the glass is a long card seat. The scenery in the distance realizes the gradual progress of the space.
空间在斑驳的光影中有了无穷的韵律感,美的享受不仅在于直观的视觉感受,还产生于自然万物的一静一动中。
Space is full of dynamic feeling in the mottled light and shadow. The enjoyment of beauty lies not only in the intuitive visual feeling, but also in the stillness and movement of all natural things.
让阅读产生于自然之中,卡座置入了室外,满足人对自然向往的天性。阶梯式开放的座位让各种思考在这里自由自在地发生。
Let reading occur in nature, and the booth is placed outdoors to satisfy people’s natural longing for nature. The stepped open seating allows all kinds of thinking to happen freely here.
从地面到屋顶,设计师逐步开发可利用的空间,青木内的一砖一瓦,一草一木都各有其意蕴。存在于这样的环境中,思维得以被充分打开。
From the ground to the roof, the designer gradually develops the available space. Every brick, every tile, every grass and every tree in the green wood has its own meaning. Existing in such an environment, the mind can be fully opened.
” 日落而息 ”THE SUNRISE MAKES
二层的包厢空间,如书本般雅致的涂料渲染出朴素的气质。顶面展开的弧度造型流畅自然,像铺开的画卷置于空间内,写意的设计手法让空间得到了升华。
In the box space on the second floor, the elegant paint like a book renders a simple temperament. The curved shape unfolded on the top surface is smooth and natural, like an unfolded picture scroll placed in the space, and the freehand design technique sublimates the space.
茶与书香卷气相辅相成,光影间留存着时间的记忆,探求着人们的本心。
Tea and books complement each other, and the memory of time is preserved between the light and shadow, and people’s hearts are explored.
设计师赋予了空间精神气,让日出青木的每一处都透露着人文关怀,传递出层层的文化感,希望提供这样一个精神交流地,与到来的客人们产生联结,感悟当下。
The designer endowed the space with spiritual energy, so that every part of Sunrise Aoki reveals humanistic care and conveys layers of cultural sense, hoping to provide such a spiritual exchange place, connect with the arriving guests, and feel the present.
项目信息
项目名称 | NAME:日出青木
设计单位 | DESIGN:杭州时上建筑空间设计事务所
设计内容 | DESIGN CONTENT:建筑改造、室内设计
设计团队 | DESIGN GROUP:沈墨 、张建勇、杨敬威
项目规模 | PROJECT SCALE:1200 ㎡
项目摄影 | PROJECT PHOTOGRAPHY:瀚墨视觉、阿刁
项目地址 | PROJECT ADDRESS:杭州
完工时间 | COMPLETION TIME:2021/12





















