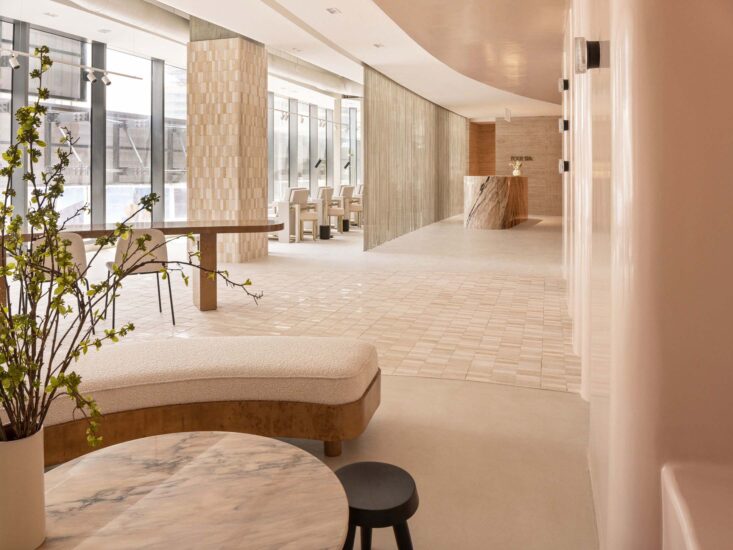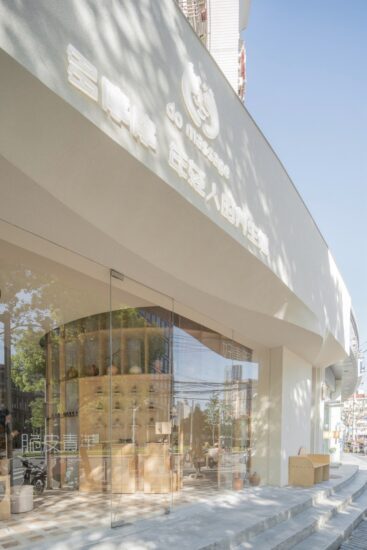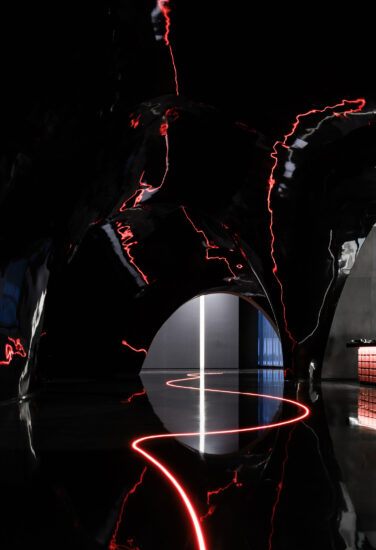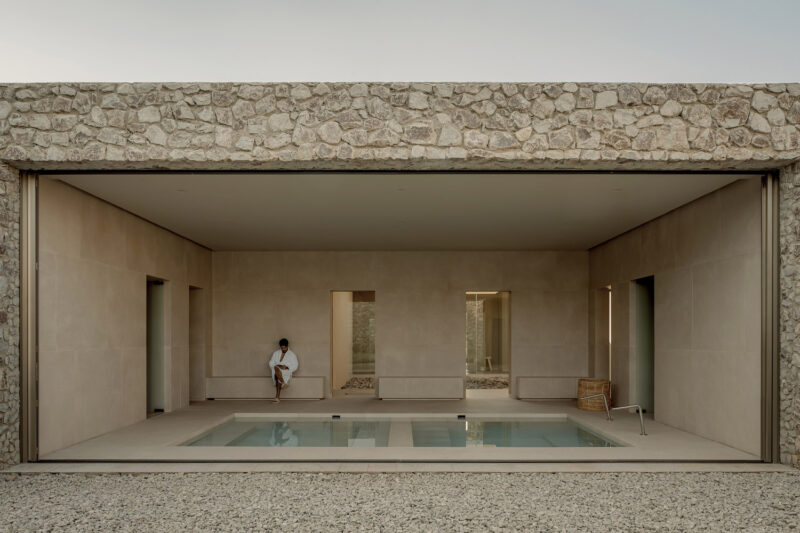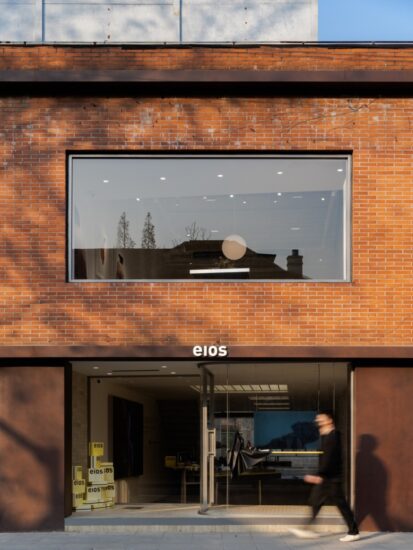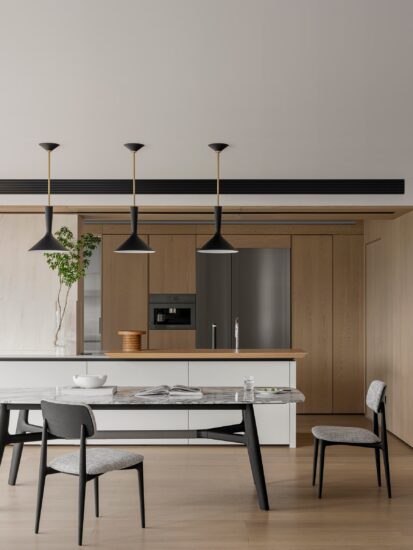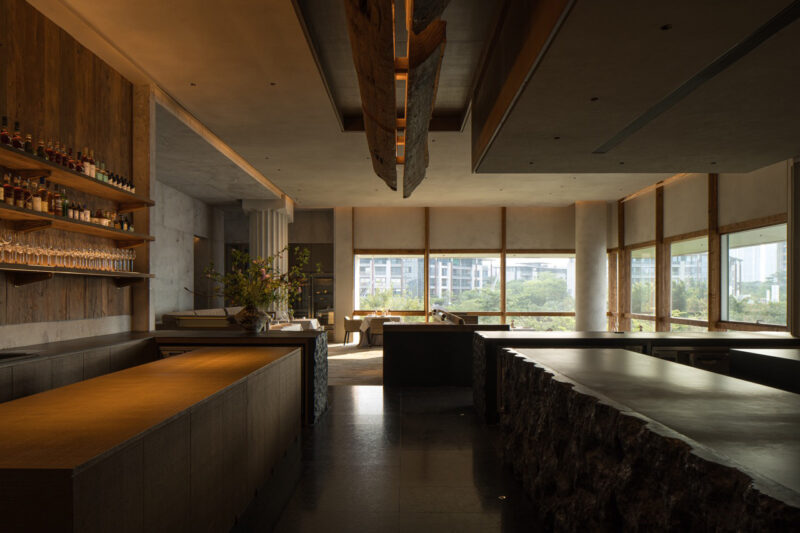一阵清幽的晚风拂过岁月的脸庞,带起丝丝苍老的涟漪,安睡于天边的弦上月,洒下那醉人的光芒……
—连春华《半城烟雨半城沙》
A quiet night breeze brushed the face of the years,With a silk of old ripples,Sleep peacefully in the strings of the moon in the sky,Sprinkle down that intoxicating light……
业主钟情于日式民居,设计师与业主沟通后,希望在一个商业氛围浓厚的CBD里营造出一间拂境清幽禅意深的SPA,让忙碌匆匆的商务人士吹走满身的疲惫,默默地坐在那里,守一处清幽,拂花弄草。
The owner loves the Japanese dwellings,After the designer communicates with the owner,Hope to be in a strong business atmosphere in the CBD to build a Zen artistic conception SPA ,Let the busy and hurried business people blow away the full body of fatigue,Sitting there in silence,enjoy the calm life.
空间营造追求错落有致与曲径通幽的意境,入口改造成折形门厅,随着长廊层层深入,拾级而上,充分利用层高优势,将局部改造成两层的空间,保留门厅和楼梯处的空间高度优势,开辟出两个庭院空间,将上下两层紧密串联起来,形成“精巧、灵动、意深”的空间景象,创造出月影婆娑满庭芳,幽柔涧泽光影动的空间氛围。
The space creates the artistic conception of random and the winding path,The entrance was converted into a folding vestibule,ascend the stairs, Take advantage of the height,Local transformation into a two-story space,Keep the space height advantage at the foyer and stairs,Open up two courtyard Spaces.The two upper and lower layers are closely connected together.
入口改造成折形,运用穿孔板、实木格和黑色石材材质对比,虚实的光线交织,户外的枯山水造景与内庭院互相呼应,在匆匆忙忙的CBD环境中引人驻足停留。
The entrance was converted into a folded shape,perforated plate,Wood lattice and black stone, false or true light, the landscape of the outdoor and indoor complement each other and catching eyes.
从门厅看到走道尽头一抹翠绿,依稀似故人的迎客松与迎宾台凝视相对,像望穿秋水,斜探着身子迎故人归来……
From the foyer, the green pine tree at the end of the hallway, like an old friend just waiting for you……
透过长长的长廊,拾级而上,缓缓漫步,温暖舒适,如微风吹走满身的疲惫……庭院深深,乍然春意盎然、趣味别致,呈现出一派抽象玄妙、深邃淡雅的禅意。
Through the long corridor,ascend the stairs, you can feel the breeze blowing away the exhaustion.
VIP房檐口空间延伸至坡屋顶天花,充满丰富的韵律变化,温暖质朴的原木藤席墙面与榻榻米地面形成空间的景深感,伴随光影的变化使得空间温馨浪漫之余充满仪式感。
The cornice space from the VIP house extends to the hipped roof ceiling,The cane mat wall and the Tatama ground are warm and scene deeply.
利用边角过渡空间塑造的小小庭院,小巧精致。绿植、竹墙、青石汀步、纯净的鹅卵石、摆至模仿富士山的意境雕刻加工而成的岩石……无一不是刻意而为,却呈现着自然和谐之美。
Small courtyard shaped by using the corner transition space, green plants, bamboo wall ,black stone and white cobblestone, the Fujiyama shape rock, all of these items be carefully arranged but natural harmony.
空间灵动通透、绿植宛然穿梭、光影交织、材质肌理碰撞变幻,营造出层层叠叠空间感,如身临其境,在斑斓里荡漾,在光影中逍遥……
The space is smart and transparent, Light and shadow interweave,Create a layered sense of space.
厚重的毛石和细腻的天然石材与木饰面,像透过滤色镜观看材质一样。这种过滤的空间效果具有冷静的、光滑的视觉表层性。它牵动人们的情思,使生活在城市中的人潜在的怀旧、怀乡、回归自然的情绪得到补偿。
Rough stone and smooth marble and wood, Have a calm, smooth visual surface layer, Sit here and feel relaxed.
楼梯下的空间刚好可以利用设置一个洗手间与一个淋浴间,温润的木质桑拿板与粗犷的毛石墙面对比强烈却毫无违和感,反而呈现出自然的质朴之美。
The space below the stairs can just be used to set up a bathroom with a shower room,Wood sauna board Pres shows the plain beauty of nature.
简洁的线条、自然色彩、如漫步竹林,风拂脸庞,让人与空间和谐相处,惬意流淌,温婉吟唱。
Simple lines,natural color,Let people live in harmony with the space.
隐与恬淡,归兮无尘;混沌无象,清净无为,这种返璞归真的生活方式是多少忙碌都市人追求的精神依托?此处寻梦,守一处清幽,让梦尽情飞扬,不忆过往,无关未来。
This way of returning to nature is the spiritual support of many busy people lives in the city.
项目信息
项目名称:拂境清幽禅意深-汐SPA
设计师或设计公司:深圳市文华东方工程设计有限公司
完成年份:2021年5月
建筑面积:280平方米
项目位置:深圳南山海印长城商铺
摄影师:Steven
工程造价:85万
瓷砖:欧神诺
卫浴:TOTO



















